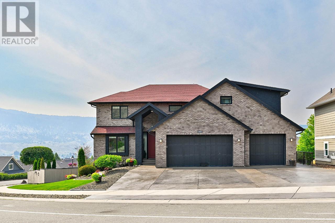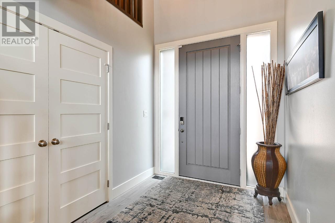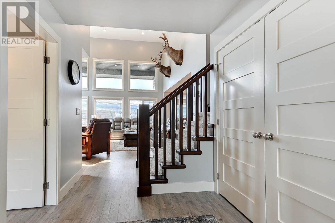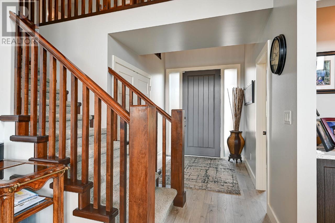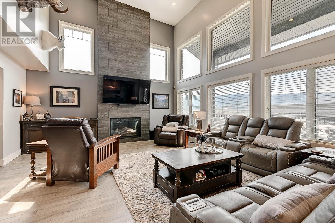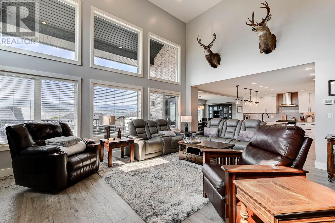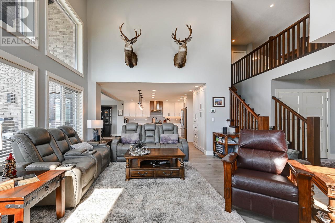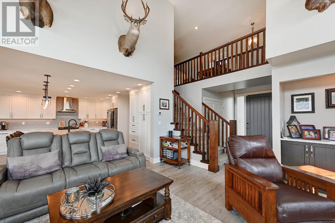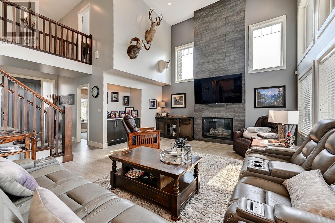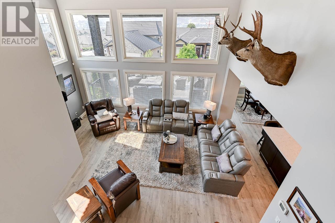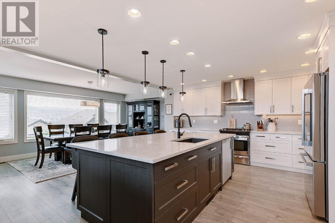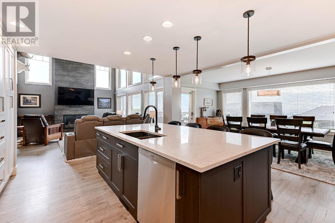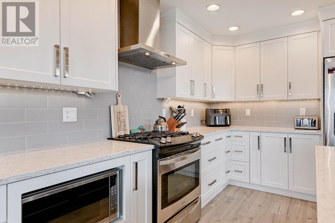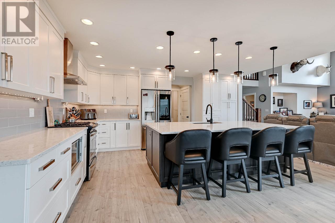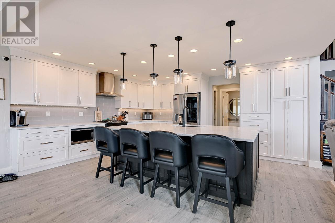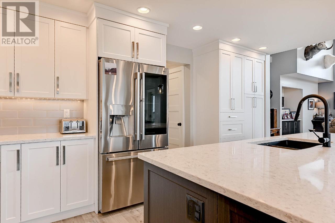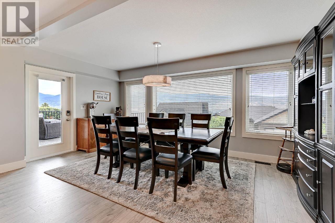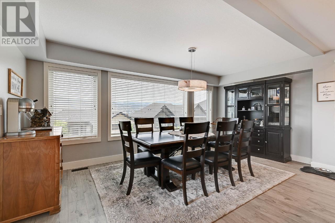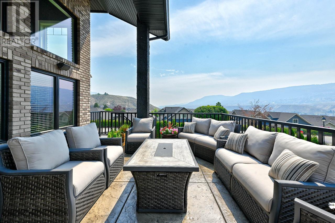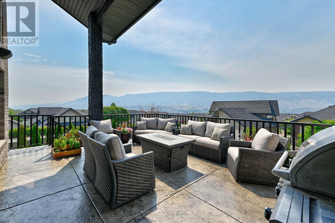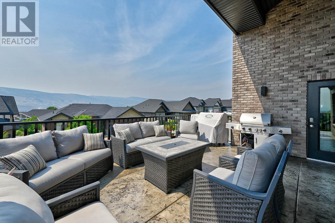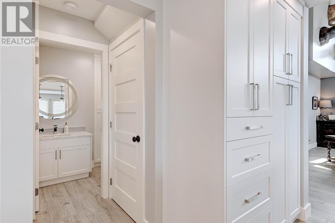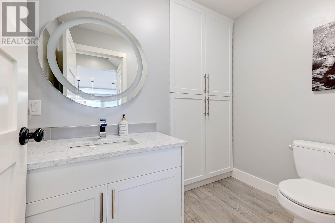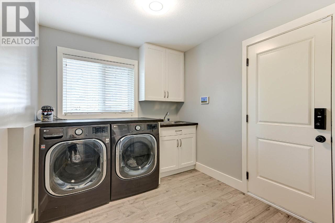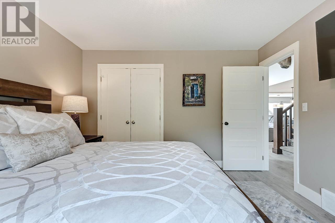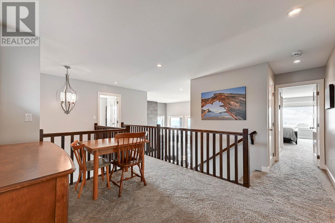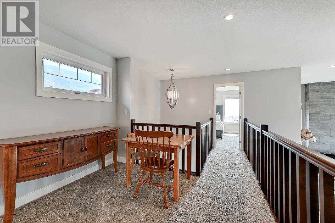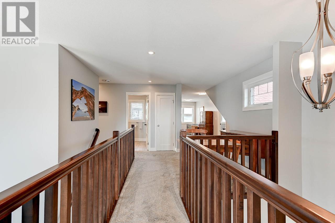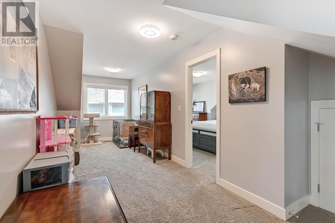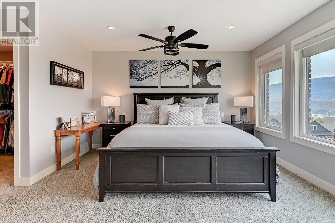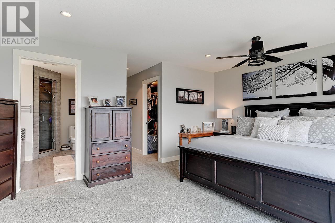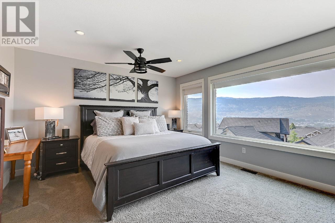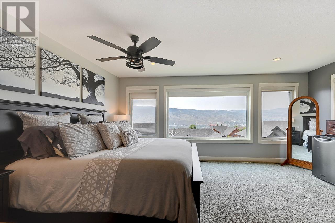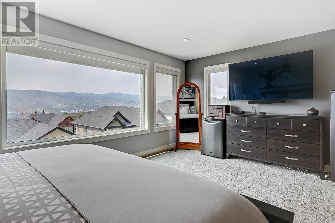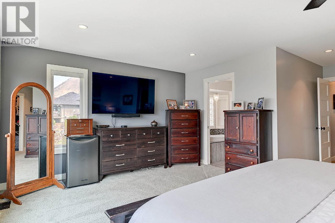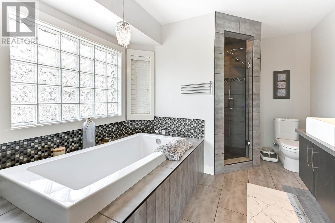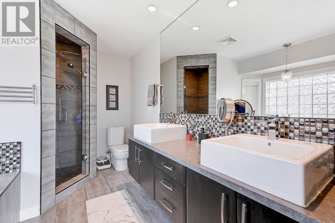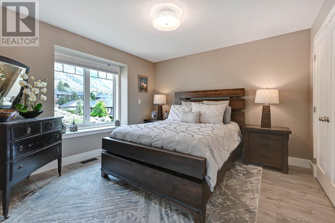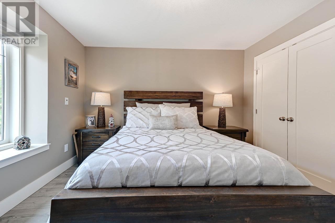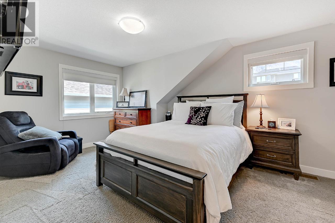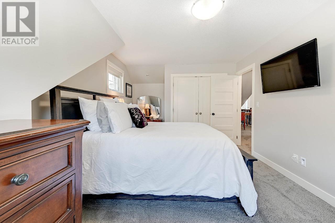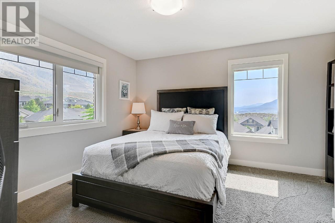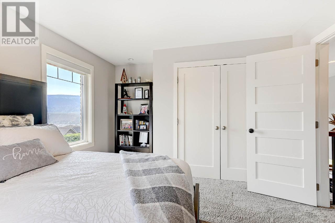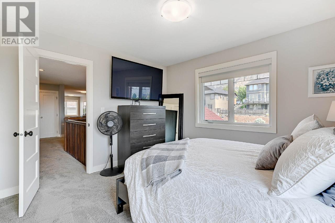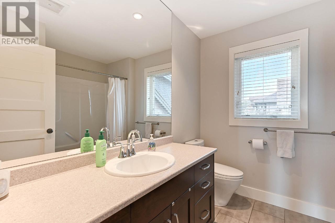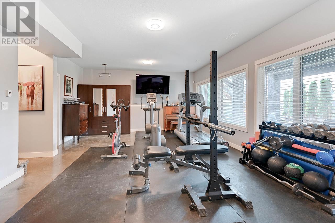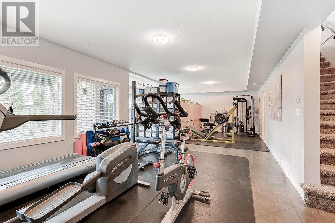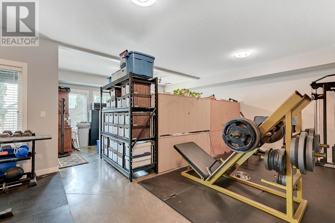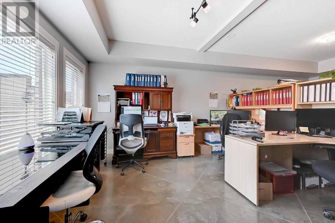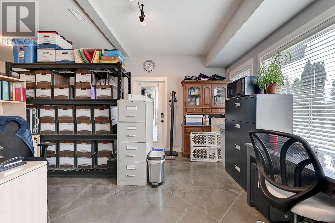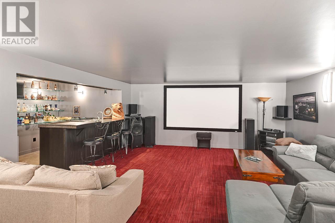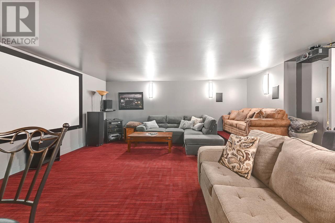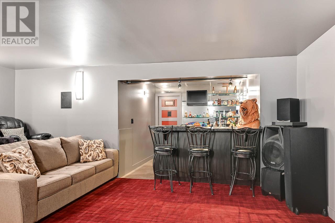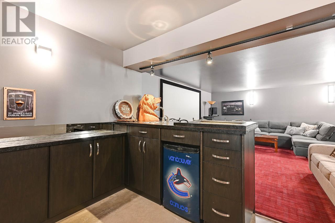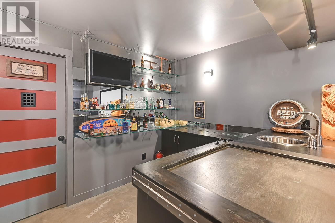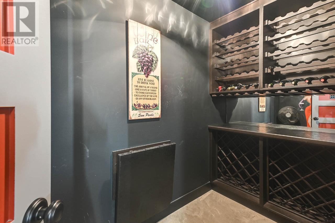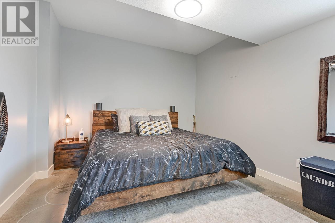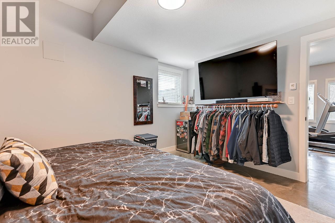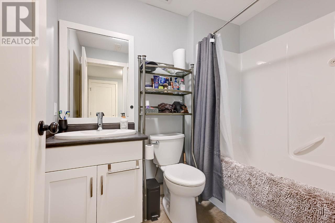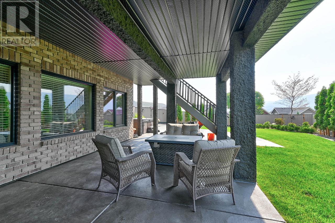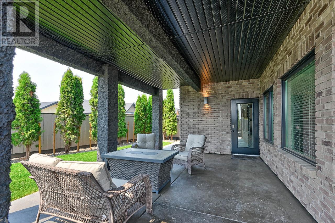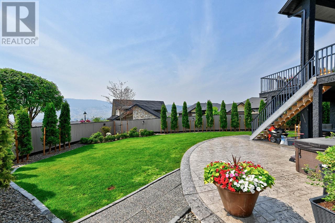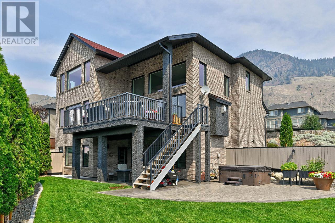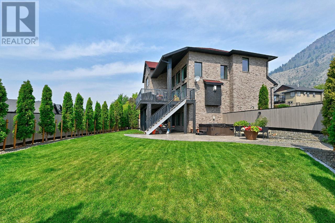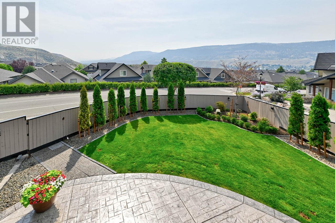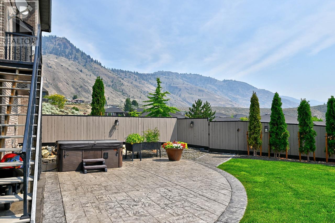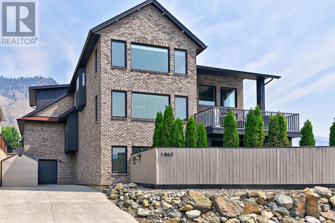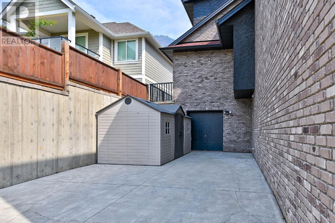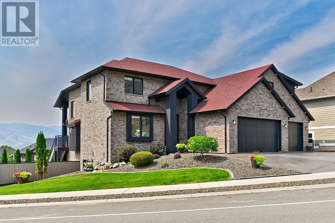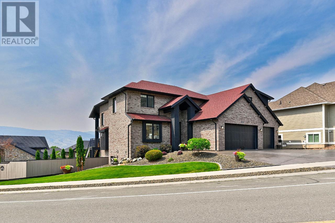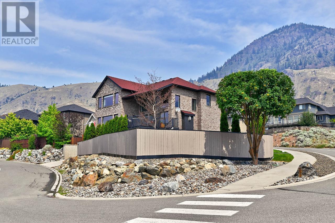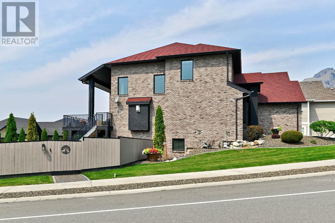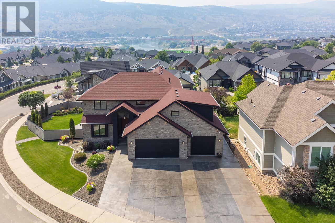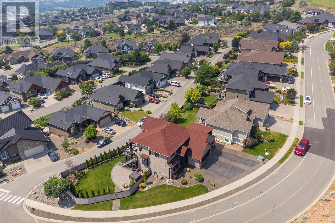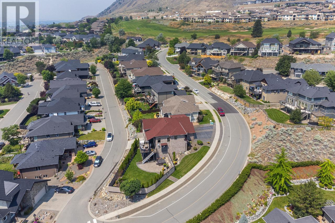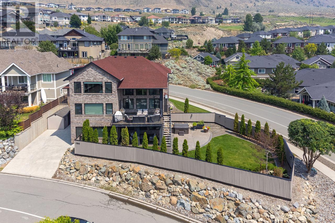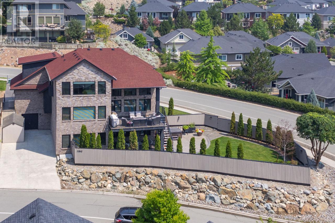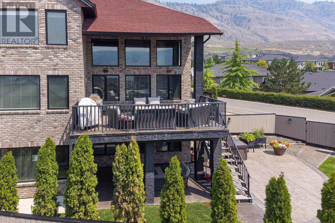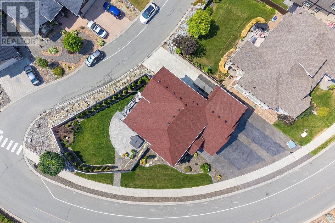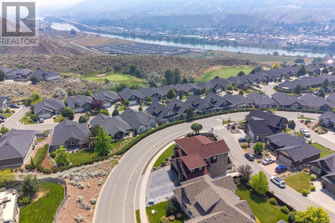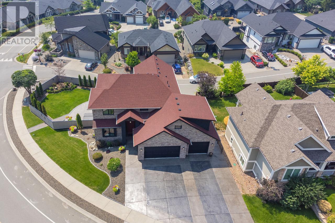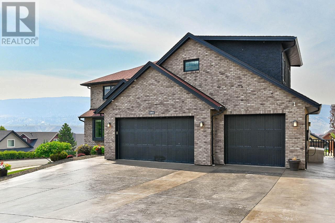1862 Ironwood Drive Kamloops, British Columbia V2H 0A6
$1,449,000
Location, layout & luxury. High end construction & well planned design. 2 storey home situated on a corner lot has all the bell & whistles. Triple car garage, great room, views, open plan, entertainer's kitchen, 5 bedroom, 4 bathroom, games room, recroom & amazing theatre room complete with pub style bar & wine cave. The spacious entry opens to a stunning main floor ideal for large gatherings but with details that provide intimate coziness. Large main floor office/den or guest room. Convenient mud/laundry room off the garage. 3 spacious bedrooms up w/deluxe master suite including a spa-like ensuite. Walk-out basement has a great theatre room, large recroom & 5th bedroom. Beautiful flooring throughout, concrete, hardwood & lush carpeting. The outside offers a massive sundeck, fully fenced large yard, lower patio, private hot tub & bonus parking area with great storage or mini workshop off the street below. Take your time to view this one it's a pleasure to show! Day before notice (id:20009)
Property Details
| MLS® Number | 175479 |
| Property Type | Single Family |
| Community Name | Sun Rivers |
| Amenities Near By | Shopping, Recreation, Golf Course |
| Community Features | Quiet Area |
| Features | Central Location, Wet Bar, Garbage Disposal Unit |
| View Type | Mountain View, River View, View |
Building
| Bathroom Total | 4 |
| Bedrooms Total | 5 |
| Appliances | Refrigerator, Washer & Dryer, Hot Tub, Window Coverings, Stove |
| Construction Material | Wood Frame |
| Construction Style Attachment | Detached |
| Cooling Type | Central Air Conditioning |
| Fireplace Fuel | Gas |
| Fireplace Present | Yes |
| Fireplace Total | 1 |
| Fireplace Type | Conventional |
| Heating Type | Forced Air, Furnace, Radiant Heat |
| Size Interior | 4810 Sqft |
| Type | House |
Parking
| Other | |
| Garage | 3 |
| Other | |
| R V |
Land
| Acreage | No |
| Land Amenities | Shopping, Recreation, Golf Course |
| Size Irregular | 10846 |
| Size Total | 10846 Sqft |
| Size Total Text | 10846 Sqft |
Rooms
| Level | Type | Length | Width | Dimensions |
|---|---|---|---|---|
| Above | 4pc Bathroom | Measurements not available | ||
| Above | 5pc Ensuite Bath | Measurements not available | ||
| Above | Bedroom | 13 ft ,7 in | 12 ft | 13 ft ,7 in x 12 ft |
| Above | Bedroom | 17 ft | 11 ft | 17 ft x 11 ft |
| Above | Bedroom | 17 ft ,3 in | 13 ft ,2 in | 17 ft ,3 in x 13 ft ,2 in |
| Above | Den | 22 ft ,8 in | 8 ft | 22 ft ,8 in x 8 ft |
| Basement | 4pc Bathroom | Measurements not available | ||
| Basement | Bedroom | 11 ft ,3 in | 13 ft ,4 in | 11 ft ,3 in x 13 ft ,4 in |
| Basement | Recreational, Games Room | 16 ft ,4 in | 24 ft ,7 in | 16 ft ,4 in x 24 ft ,7 in |
| Basement | Recreational, Games Room | 36 ft | 15 ft ,3 in | 36 ft x 15 ft ,3 in |
| Basement | Other | 19 ft ,10 in | 18 ft ,4 in | 19 ft ,10 in x 18 ft ,4 in |
| Basement | Other | 12 ft | 9 ft | 12 ft x 9 ft |
| Main Level | 2pc Bathroom | Measurements not available | ||
| Main Level | Living Room | 19 ft | 16 ft ,9 in | 19 ft x 16 ft ,9 in |
| Main Level | Dining Room | 10 ft | 17 ft ,3 in | 10 ft x 17 ft ,3 in |
| Main Level | Kitchen | 17 ft ,2 in | 15 ft | 17 ft ,2 in x 15 ft |
| Main Level | Bedroom | 11 ft ,8 in | 11 ft ,8 in | 11 ft ,8 in x 11 ft ,8 in |
| Main Level | Laundry Room | 11 ft ,6 in | 8 ft | 11 ft ,6 in x 8 ft |
https://www.realtor.ca/real-estate/26203059/1862-ironwood-drive-kamloops-sun-rivers
Interested?
Contact us for more information

Helen Ralph
Personal Real Estate Corporation
www.helenralph.com

258 Seymour Street
Kamloops, British Columbia V2C 2E5
(250) 374-3331
(250) 828-9544
https://www.remaxkamloops.ca/

Chris Ralph
Personal Real Estate Corporation

258 Seymour Street
Kamloops, British Columbia V2C 2E5
(250) 374-3331
(250) 828-9544
https://www.remaxkamloops.ca/

