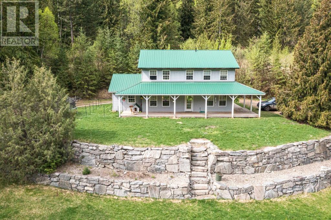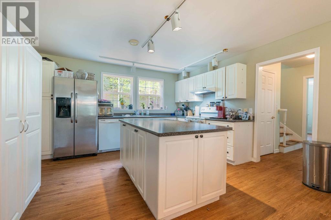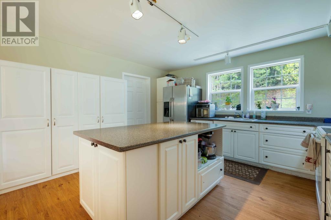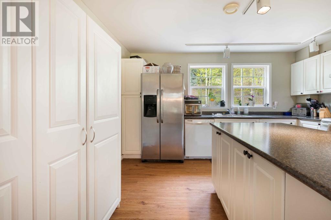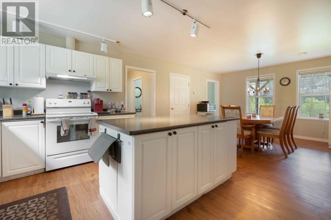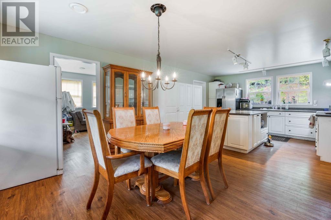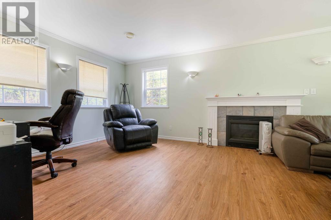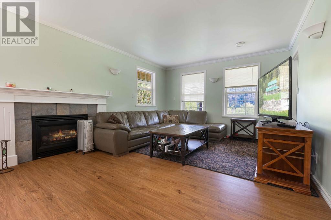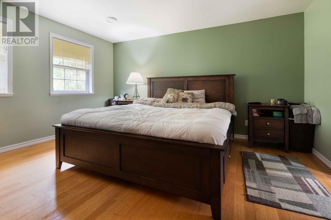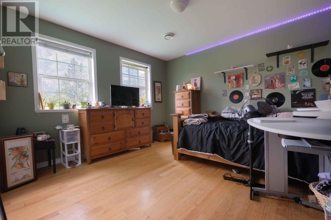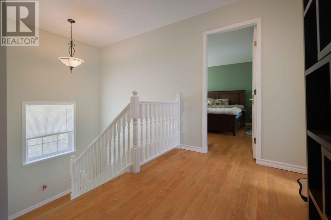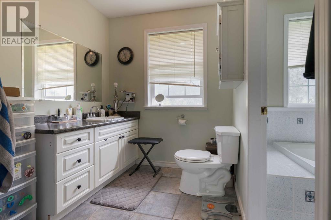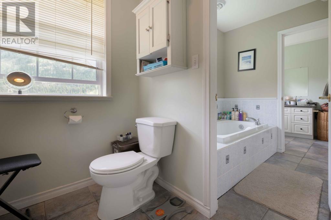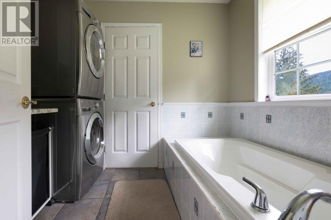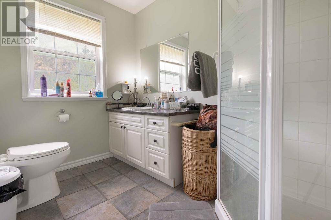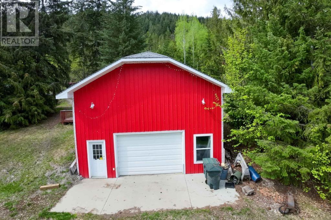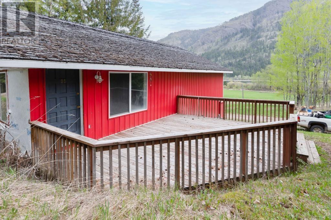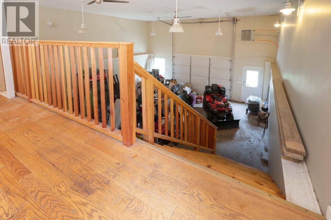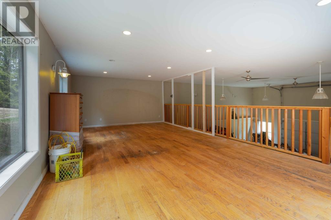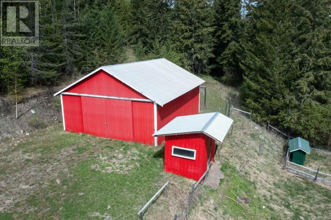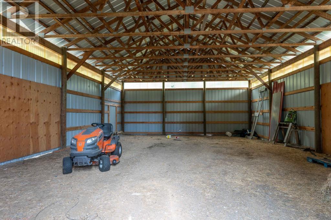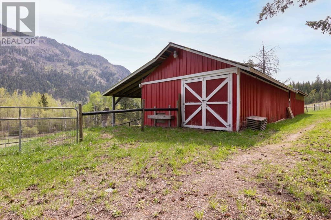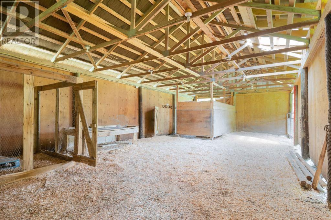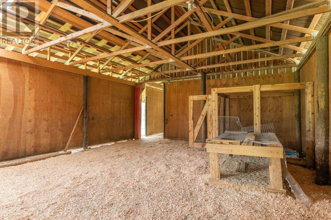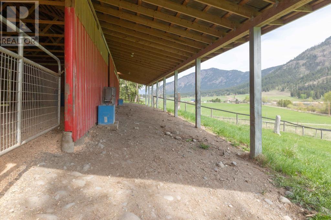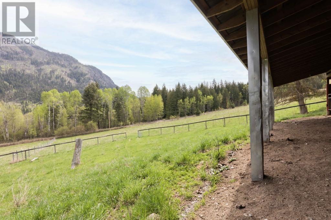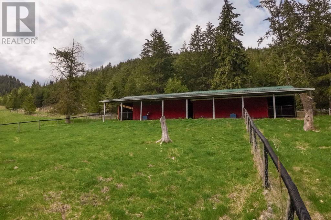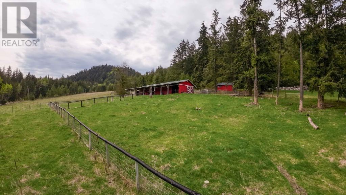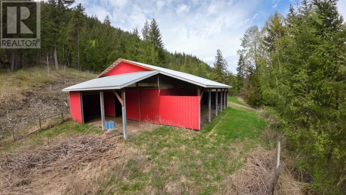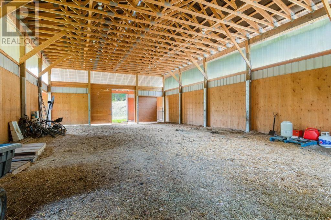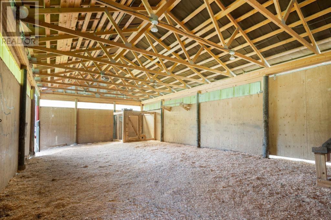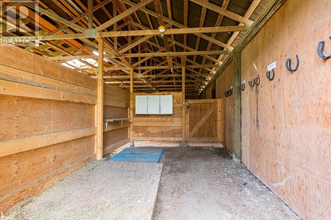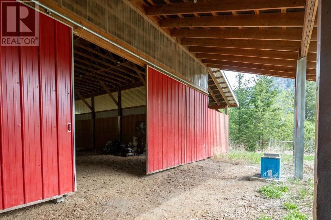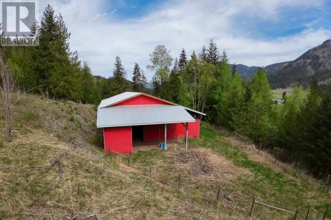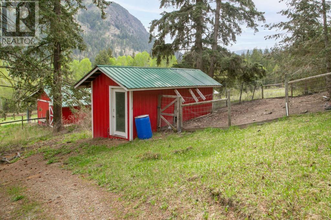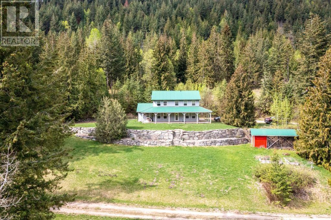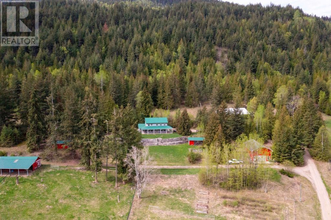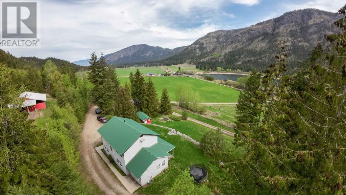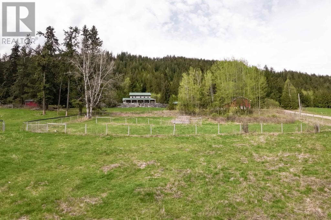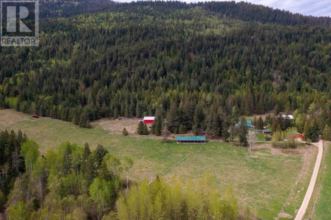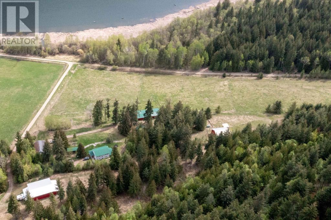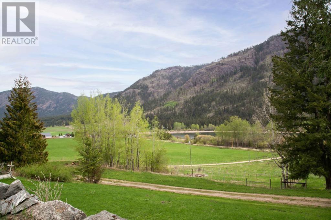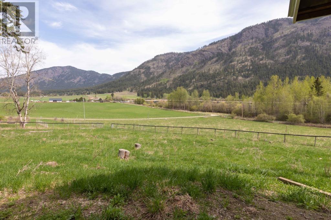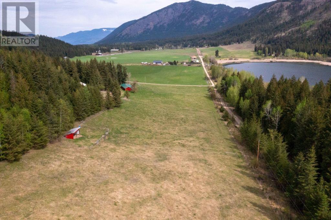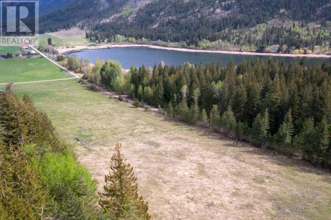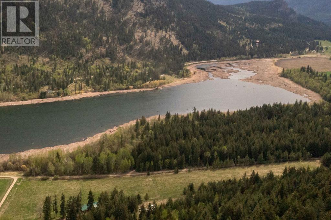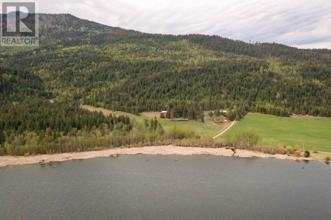1125 Ptarmigan Rd Chase, British Columbia V0E 1M1
$1,249,000
81.6 acre hobby farm located in a private paradise, this farm has it all and as neat and tidy as you can get and out of the ALR, 3 Bed, 3 Bath home 2050 SQ.FT, Large Kitchen with Island, In floor heat, 28 x 42 heated shop with mezzanine area, 74 x 42 barn, 80 x 32 barn, 30 x 40 hay shed, 20 x 10 pasture shelter, bring your Chickens, Goats, pigs, horses or cattle, all out buildings metal roof and siding, underground wiring, all fenced and cross fenced, 15 irrigated acres in hay, tones of good clean water, water rights on Phillips Lake 22.5 acre feet, all this right across the road from Phillips Lake. Backs onto crown land, 30 min. to Salmon Arm and 1 hour to Kamloops. Information displayed is believed to be accurate, all measurements are approximate. (id:20009)
Property Details
| MLS® Number | 177677 |
| Property Type | Single Family |
| Community Name | Chase |
| Amenities Near By | Recreation |
| Community Features | Quiet Area, Family Oriented |
| Features | Private Setting, Sloping |
| Road Type | No Thru Road, Gravel Road |
| View Type | View Of Water, Mountain View, View |
| Water Front Type | Waterfront Nearby |
Building
| Bathroom Total | 3 |
| Bedrooms Total | 3 |
| Construction Material | Wood Frame |
| Construction Style Attachment | Detached |
| Fireplace Present | Yes |
| Fireplace Total | 1 |
| Heating Type | Radiant Heat |
| Size Interior | 2050 Sqft |
| Type | House |
Parking
| Detached Garage | |
| Other | |
| R V |
Land
| Access Type | Easy Access |
| Acreage | Yes |
| Land Amenities | Recreation |
| Size Irregular | 81.60 |
| Size Total | 81.6 Ac |
| Size Total Text | 81.6 Ac |
Rooms
| Level | Type | Length | Width | Dimensions |
|---|---|---|---|---|
| Above | 3pc Bathroom | Measurements not available | ||
| Above | 4pc Ensuite Bath | Measurements not available | ||
| Above | Primary Bedroom | 14 ft ,8 in | 12 ft ,7 in | 14 ft ,8 in x 12 ft ,7 in |
| Above | Bedroom | 11 ft ,8 in | 12 ft ,3 in | 11 ft ,8 in x 12 ft ,3 in |
| Above | Bedroom | 11 ft ,6 in | 11 ft ,8 in | 11 ft ,6 in x 11 ft ,8 in |
| Main Level | 2pc Bathroom | Measurements not available | ||
| Main Level | Kitchen | 14 ft | 14 ft | 14 ft x 14 ft |
| Main Level | Living Room | 24 ft | 12 ft ,8 in | 24 ft x 12 ft ,8 in |
| Main Level | Foyer | 7 ft ,7 in | 5 ft ,6 in | 7 ft ,7 in x 5 ft ,6 in |
| Main Level | Den | 11 ft ,7 in | 12 ft | 11 ft ,7 in x 12 ft |
| Main Level | Porch | 11 ft ,5 in | 7 ft ,8 in | 11 ft ,5 in x 7 ft ,8 in |
| Main Level | Dining Room | 13 ft ,10 in | 11 ft ,10 in | 13 ft ,10 in x 11 ft ,10 in |
| Main Level | Storage | 8 ft | 3 ft ,6 in | 8 ft x 3 ft ,6 in |
https://www.realtor.ca/real-estate/26725117/1125-ptarmigan-rd-chase-chase
Interested?
Contact us for more information
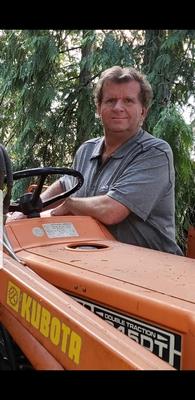
Gordie Blair
www.bcfarmandranch.com/

220 Shuswap Street Ne
Salmon Arm, British Columbia V1E 4N2
(888) 852-2474

