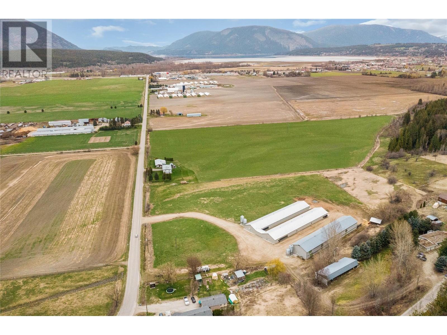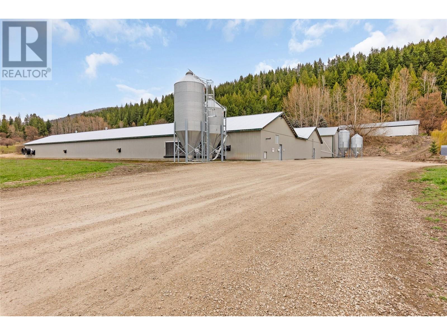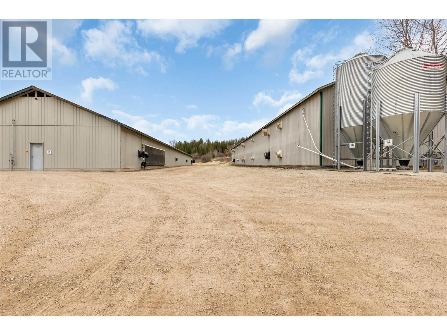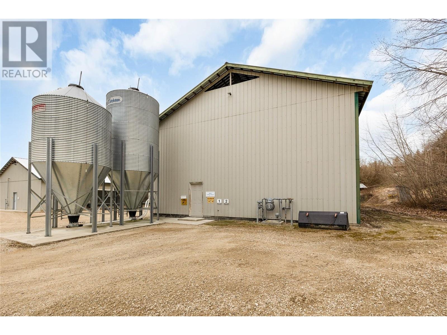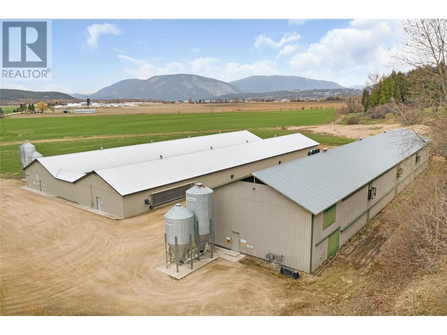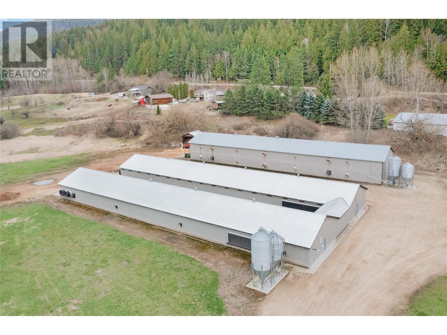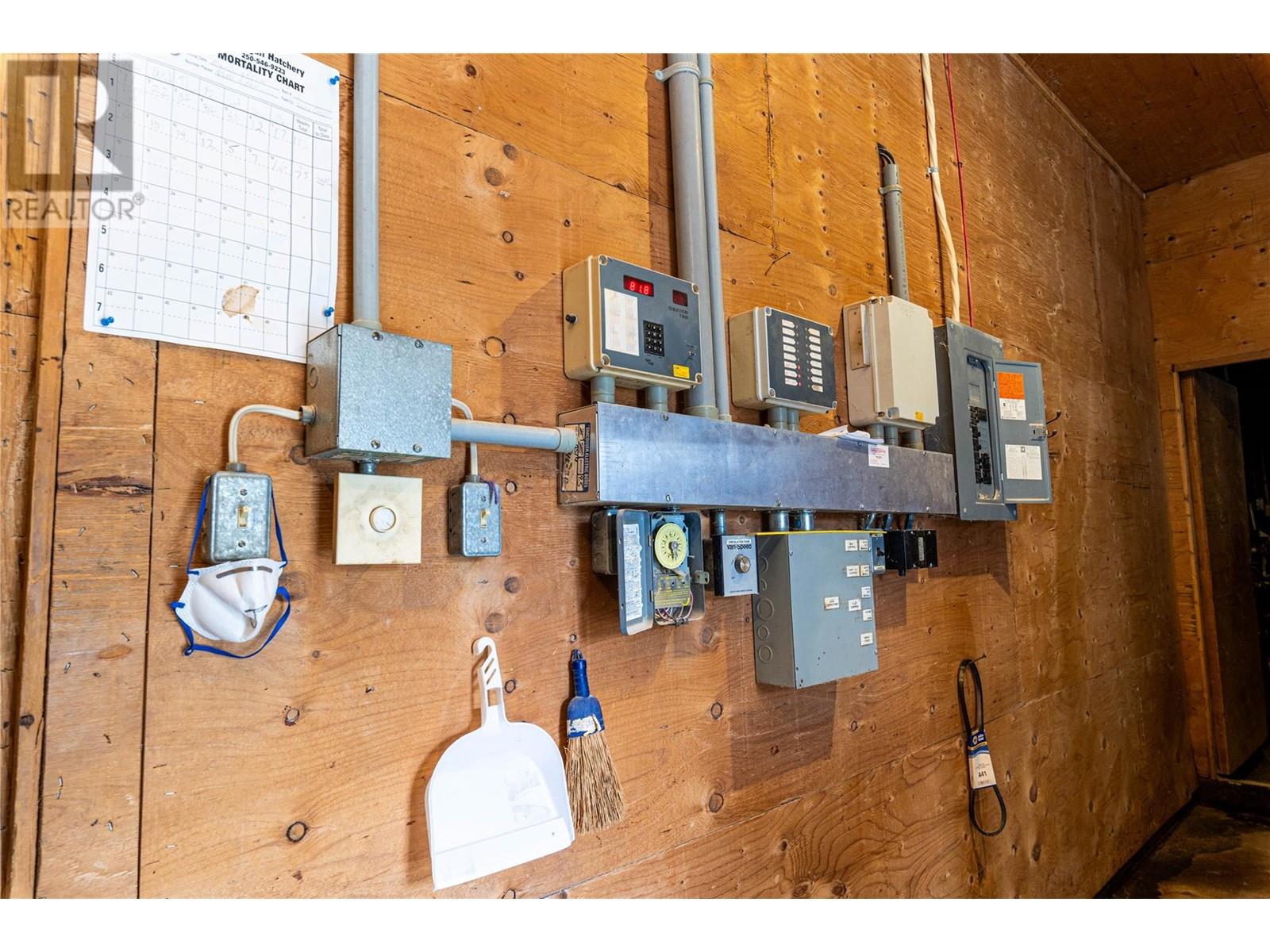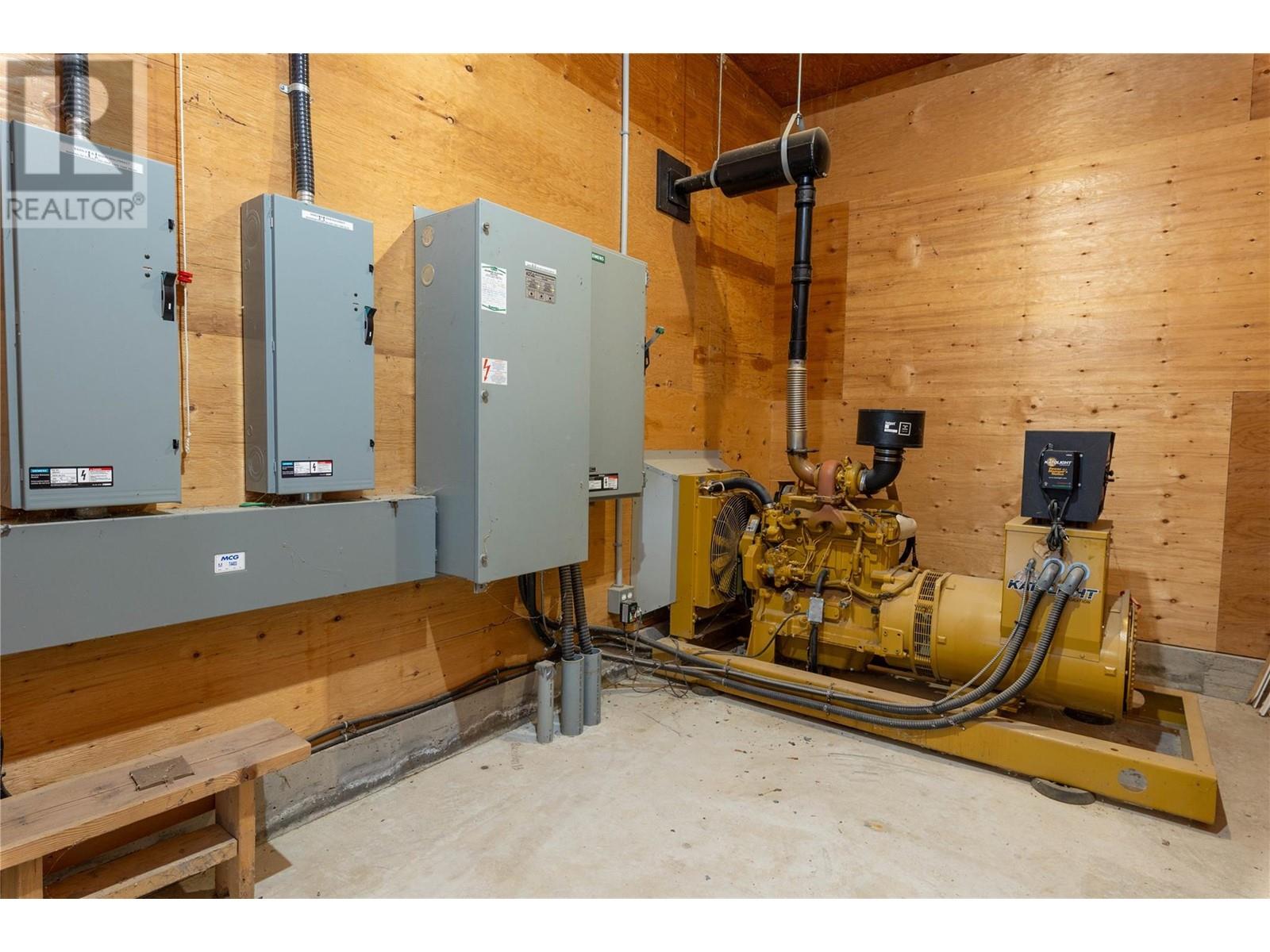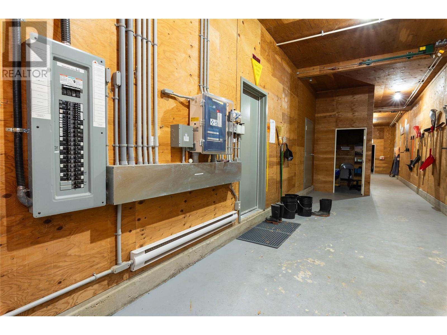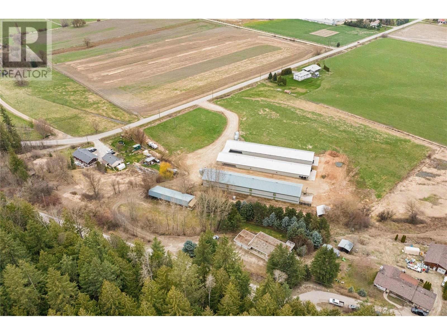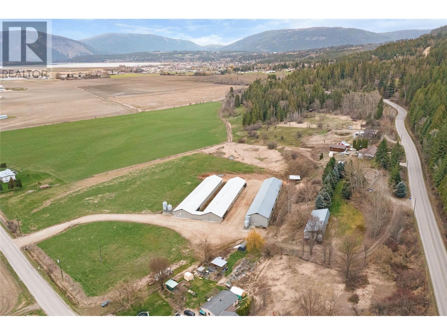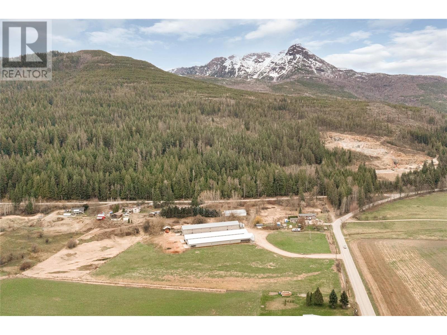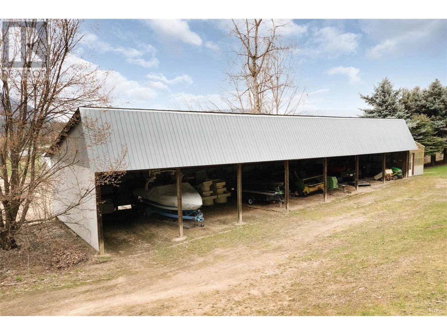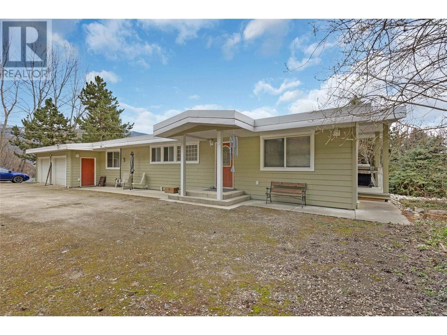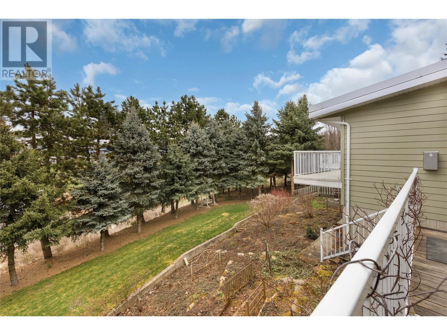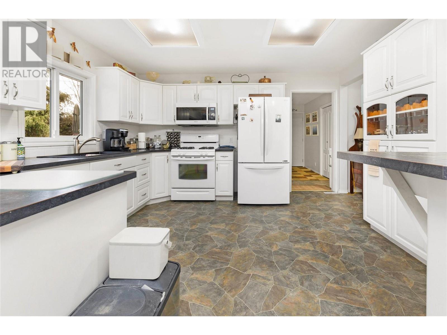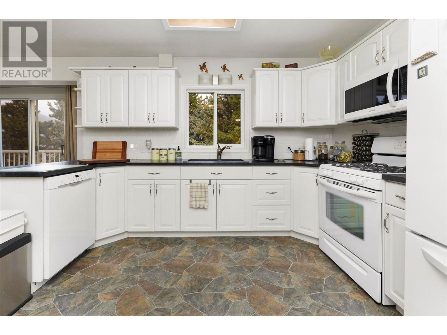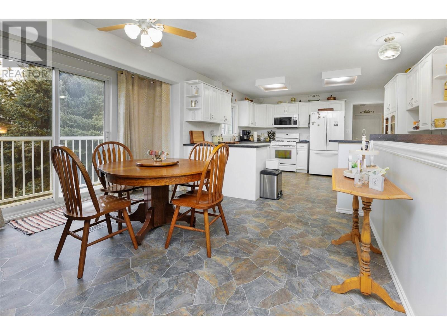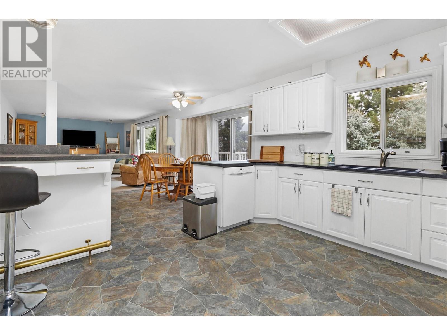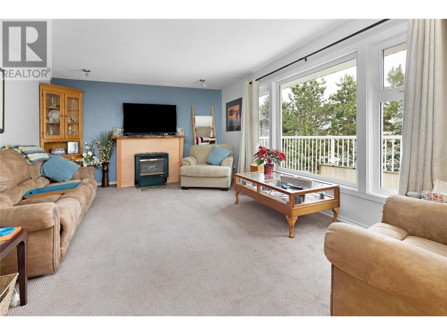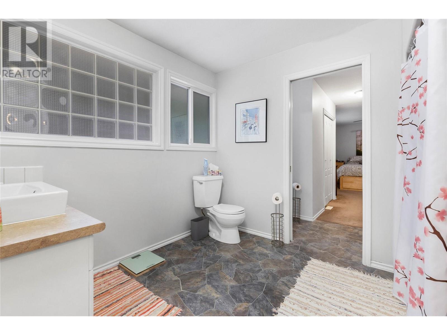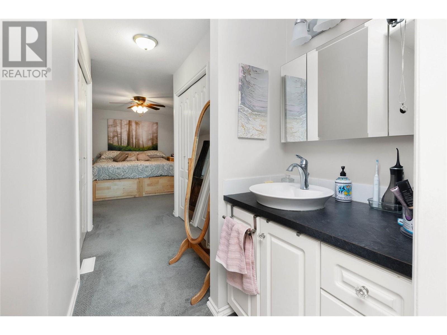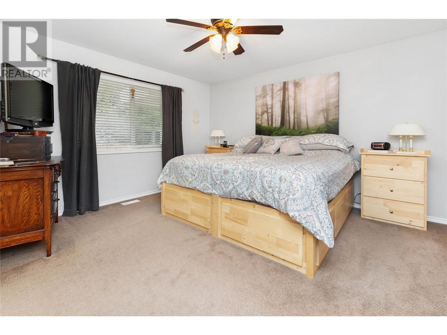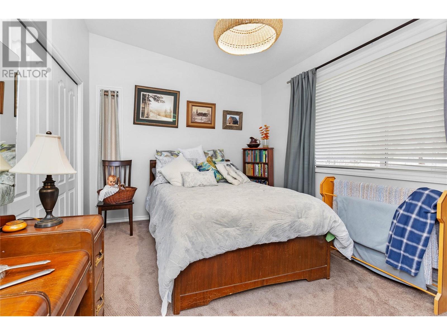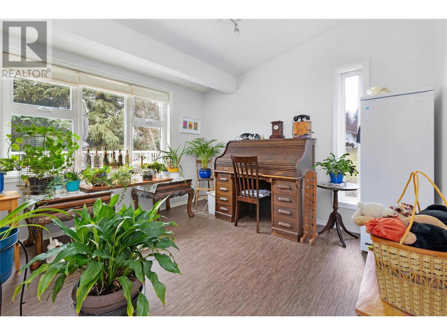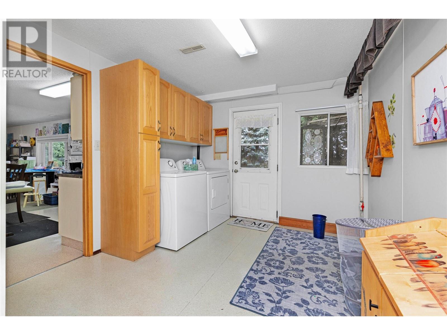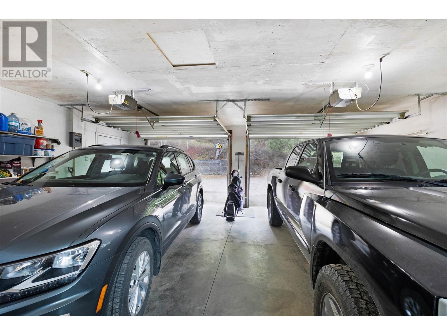2811 Foothill Road Sw Salmon Arm, British Columbia V1E 1L7
$2,699,000
9.42 ACRE OPERATING BROILER FARM located in the Shuswap, Within the city of Salmon Arm, home 3100 sq.ft with suite in basement, 4 bedroom, 7 Bay equipment shed, Shavings storage, 2-204’ x 40’ Newer Tunnel Barns and 1 40' x 212’ double-decker broiler barn completely equipped, ziggity water, Cumberland feeders, Chicktron T900 computer system in double decker and Expert 4x4 computer system in the two other barns. City water, Great Location close to lots of outdoor recreation, 24,500 Bird Quota available at market value. (id:20009)
Business
| Business Type | Agriculture, Forestry, Fishing and Hunting |
| Business Sub Type | Agriculture |
Property Details
| MLS® Number | 10309538 |
| Property Type | Agriculture |
| Neigbourhood | SW Salmon Arm |
| Farm Type | Unknown |
| Parking Space Total | 2 |
Building
| Bathroom Total | 3 |
| Bedrooms Total | 4 |
| Architectural Style | Ranch |
| Constructed Date | 1970 |
| Fire Protection | Controlled Entry |
| Heating Type | See Remarks |
| Roof Material | Tar & Gravel |
| Roof Style | Unknown |
| Stories Total | 2 |
| Size Interior | 3120 Sqft |
| Type | Other |
| Utility Water | Municipal Water |
Parking
| See Remarks |
Land
| Acreage | Yes |
| Size Irregular | 9.42 |
| Size Total | 9.42 Ac|5 - 10 Acres |
| Size Total Text | 9.42 Ac|5 - 10 Acres |
| Zoning Type | Agricultural |
Rooms
| Level | Type | Length | Width | Dimensions |
|---|---|---|---|---|
| Basement | Storage | 5'2'' x 21'3'' | ||
| Basement | Storage | 12'7'' x 9'4'' | ||
| Basement | Other | 7'8'' x 11'7'' | ||
| Basement | Laundry Room | 13'2'' x 9'8'' | ||
| Basement | Full Bathroom | 7'5'' x 6'5'' | ||
| Basement | Bedroom | 12'6'' x 9'2'' | ||
| Basement | Living Room | 13'6'' x 17'7'' | ||
| Basement | Kitchen | 9'10'' x 10'8'' | ||
| Main Level | Foyer | 5'7'' x 11'4'' | ||
| Main Level | Foyer | 10'8'' x 4'10'' | ||
| Main Level | Bedroom | 9'5'' x 12'11'' | ||
| Main Level | Bedroom | 11'10'' x 10'7'' | ||
| Main Level | Full Bathroom | 10'2'' x 8'9'' | ||
| Main Level | Full Ensuite Bathroom | 8'8'' x 3'3'' | ||
| Main Level | Primary Bedroom | 13' x 12'6'' | ||
| Main Level | Living Room | 13'2'' x 18'3'' | ||
| Main Level | Dining Room | 12'2'' x 9' | ||
| Main Level | Kitchen | 13'2'' x 12' |
https://www.realtor.ca/real-estate/26733117/2811-foothill-road-sw-salmon-arm-sw-salmon-arm
Interested?
Contact us for more information
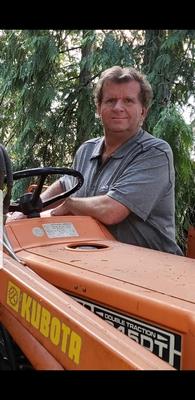
Gordie Blair
www.bcfarmandranch.com/

220 Shuswap Street Ne
Salmon Arm, British Columbia V1E 4N2
(888) 852-2474

