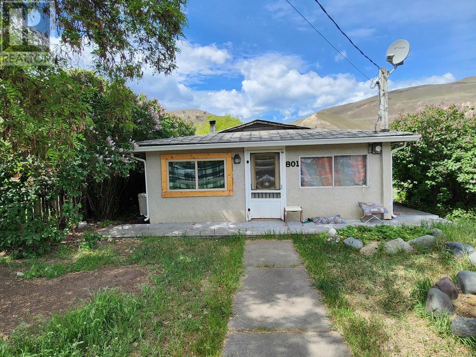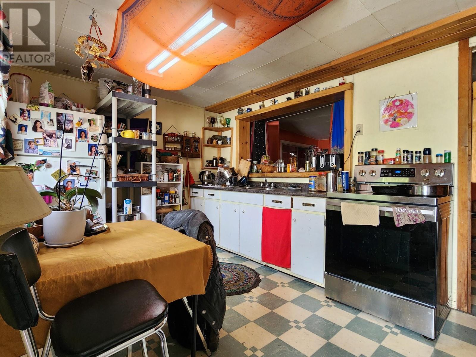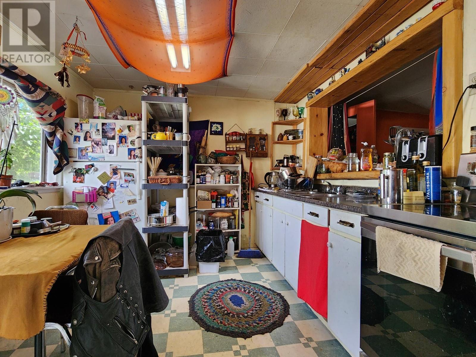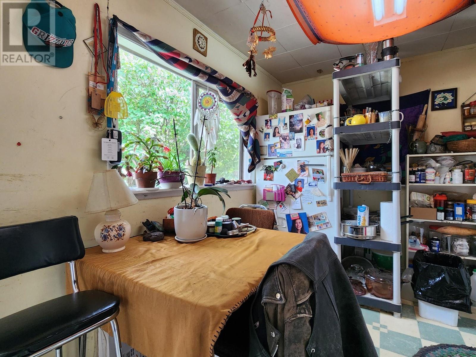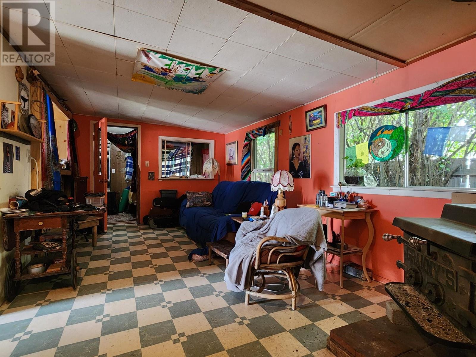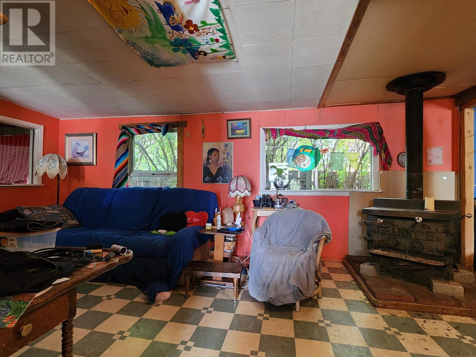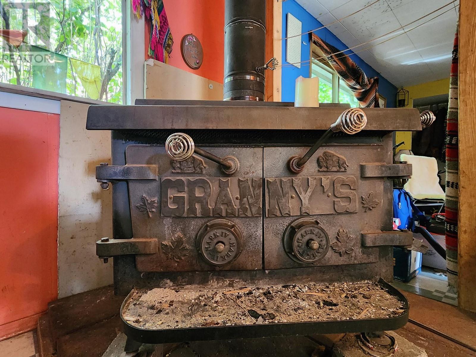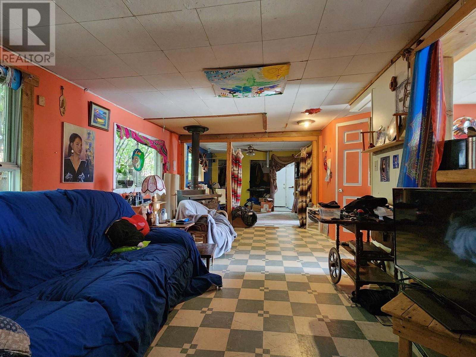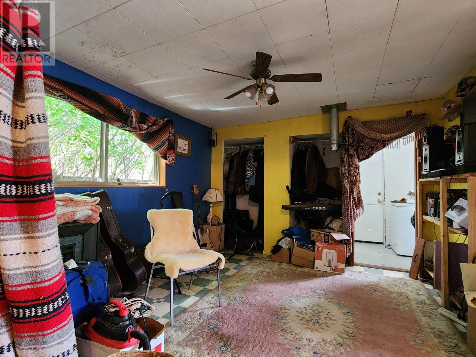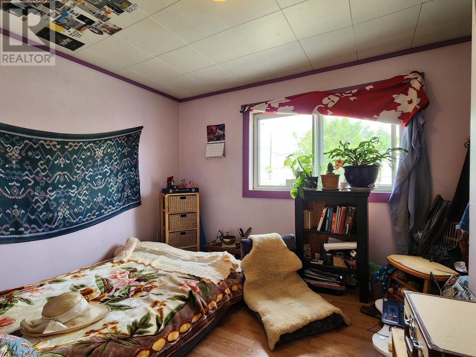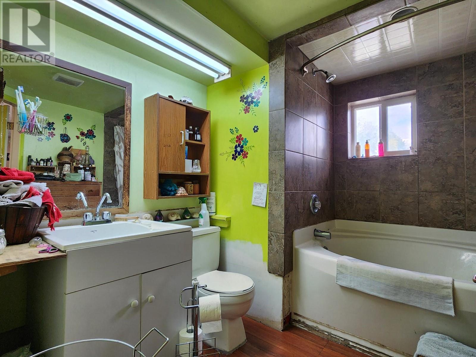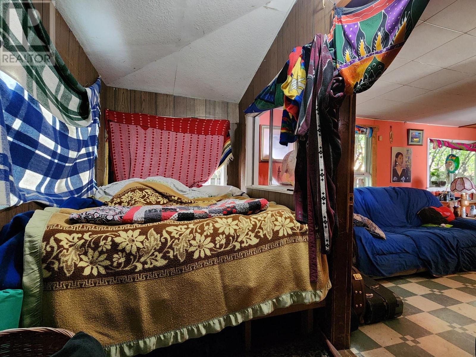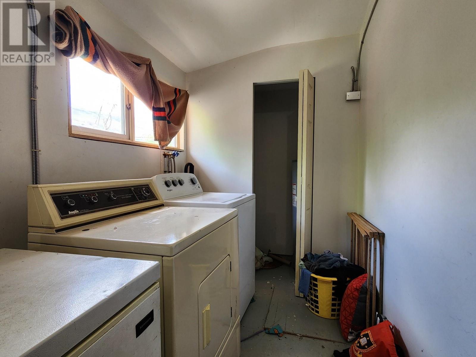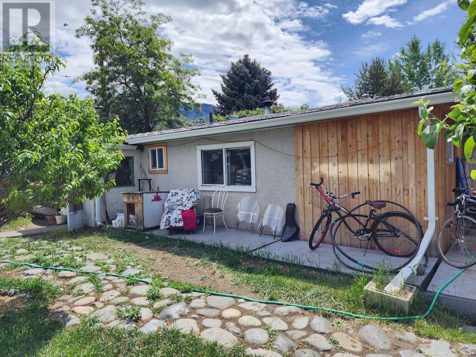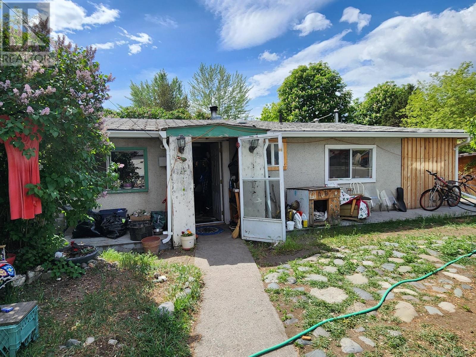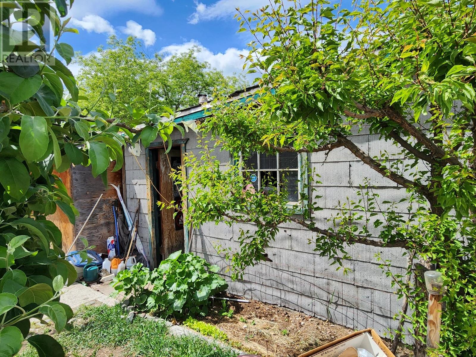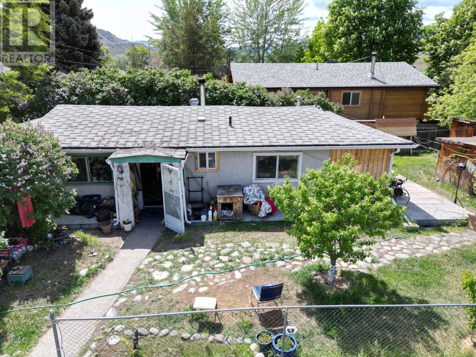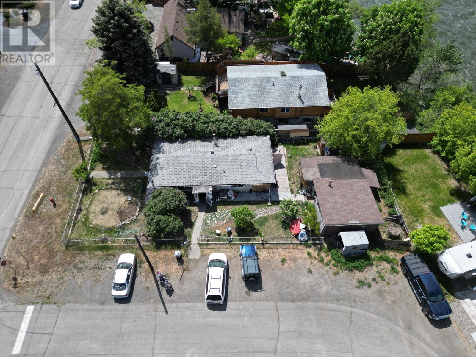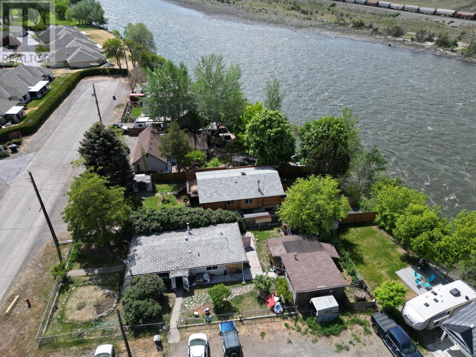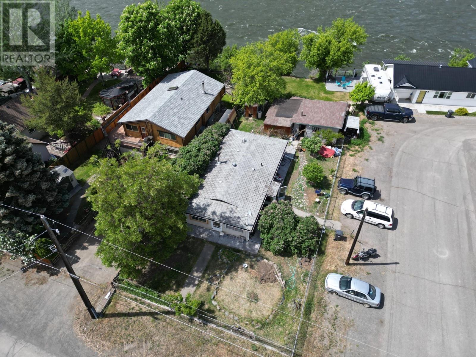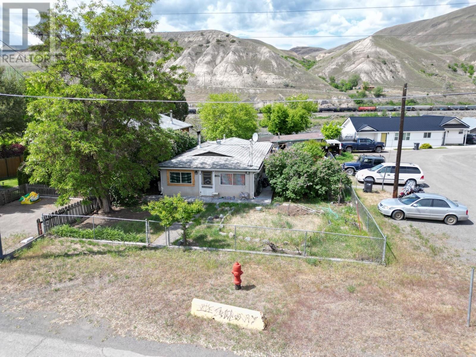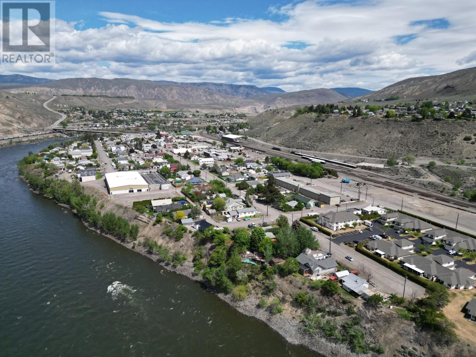801 Brink Street Ashcroft, British Columbia V0K 1A0
$219,900
This 2-bedroom, 1-bathroom rancher on a corner lot is your gateway to small-town living in the heart of Ashcroft! Embrace the convenience of a downtown location with all its amenities just steps away. This cozy rancher boasts a fully fenced yard, perfect for keeping your furry friends safe or creating a private oasis. But the real gem lies in the detached 30'x16' workshop - a haven for hobbyists, or tinkerers alike. The best part? This delightful old timer rancher holds the title of Ashcroft's most affordable single-family home. This is your chance to snag a piece of real estate and become part of the downtown community. Don't miss out - contact me today to schedule a viewing! (id:20009)
Property Details
| MLS® Number | 178515 |
| Property Type | Single Family |
| Community Name | Ashcroft |
Building
| Bathroom Total | 1 |
| Bedrooms Total | 2 |
| Appliances | Refrigerator, Washer & Dryer, Stove |
| Architectural Style | Ranch |
| Construction Material | Wood Frame |
| Construction Style Attachment | Detached |
| Fireplace Present | Yes |
| Fireplace Total | 1 |
| Heating Fuel | Wood |
| Heating Type | Other |
| Size Interior | 966 Sqft |
| Type | House |
Parking
| Open | 1 |
Land
| Acreage | No |
| Size Irregular | 6098 |
| Size Total | 6098 Sqft |
| Size Total Text | 6098 Sqft |
Rooms
| Level | Type | Length | Width | Dimensions |
|---|---|---|---|---|
| Main Level | 4pc Bathroom | Measurements not available | ||
| Main Level | Kitchen | 9 ft | 13 ft ,6 in | 9 ft x 13 ft ,6 in |
| Main Level | Family Room | 19 ft ,6 in | 11 ft | 19 ft ,6 in x 11 ft |
| Main Level | Living Room | 12 ft | 12 ft | 12 ft x 12 ft |
| Main Level | Bedroom | 9 ft | 10 ft | 9 ft x 10 ft |
| Main Level | Bedroom | 7 ft | 21 ft | 7 ft x 21 ft |
| Main Level | Laundry Room | 6 ft | 12 ft | 6 ft x 12 ft |
| Main Level | Storage | 4 ft | 6 ft | 4 ft x 6 ft |
https://www.realtor.ca/real-estate/26900645/801-brink-street-ashcroft-ashcroft
Interested?
Contact us for more information
Mick Adamski
Personal Real Estate Corporation
https://goldencountry.ca/

258 Seymour Street
Kamloops, British Columbia V2C 2E5
(250) 374-3331
(250) 828-9544
https://www.remaxkamloops.ca/

