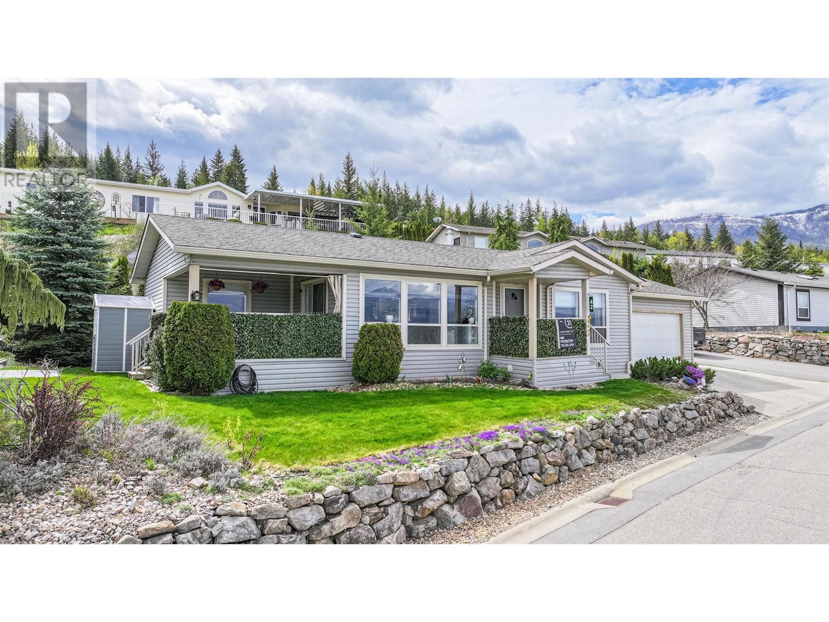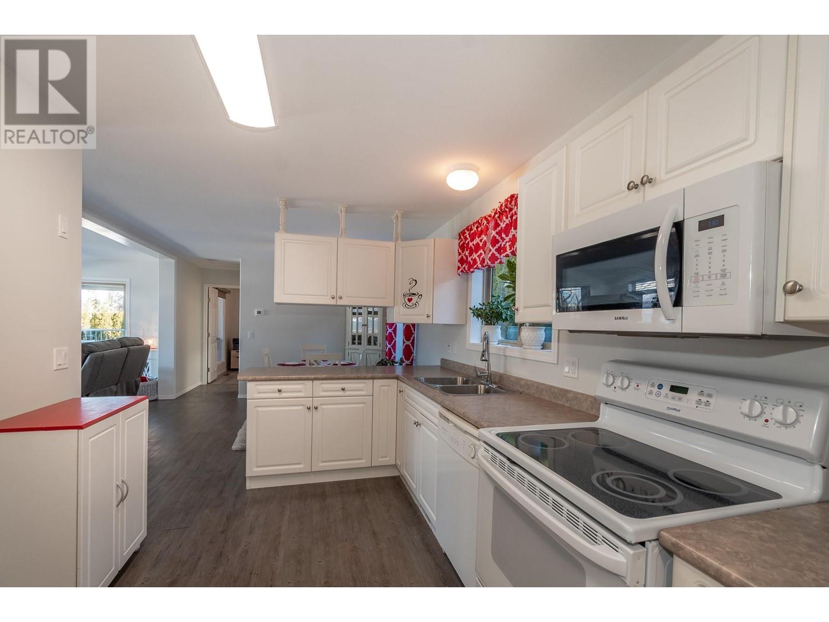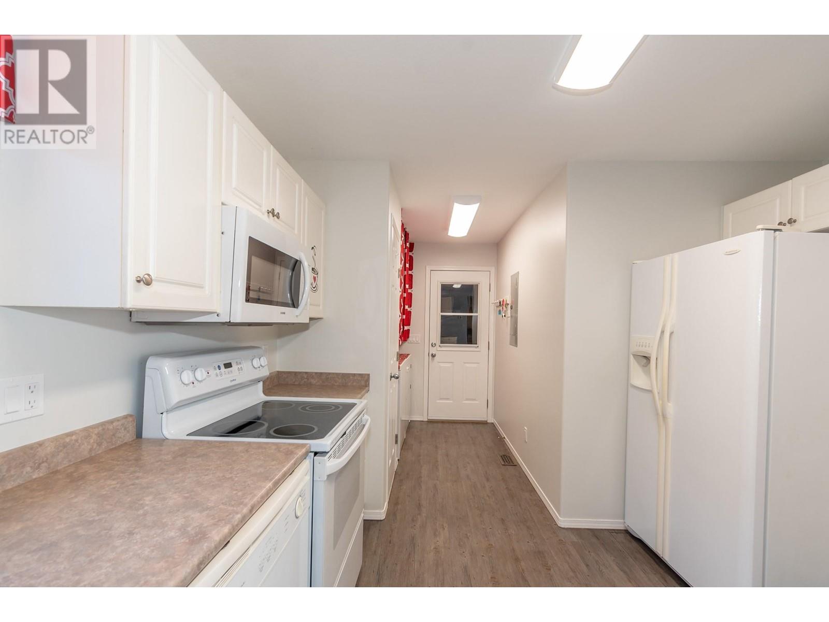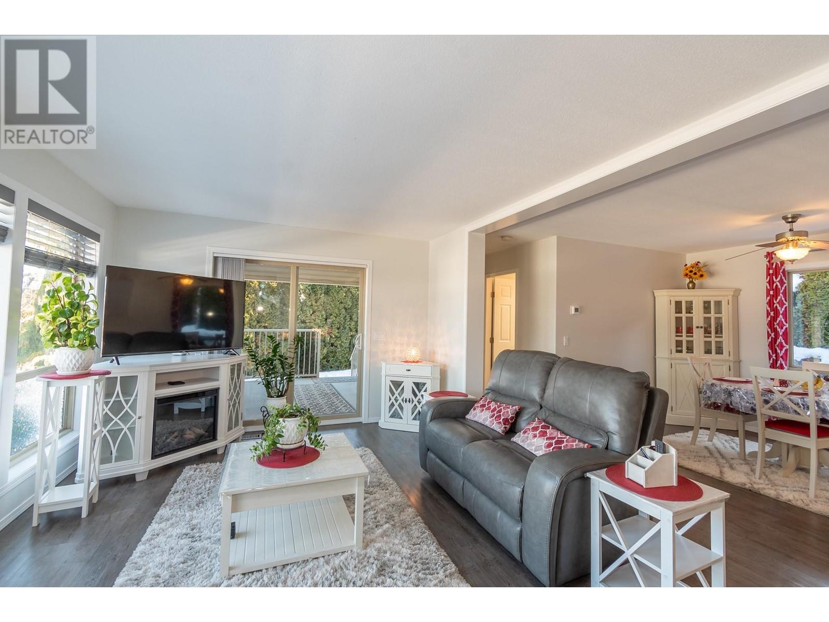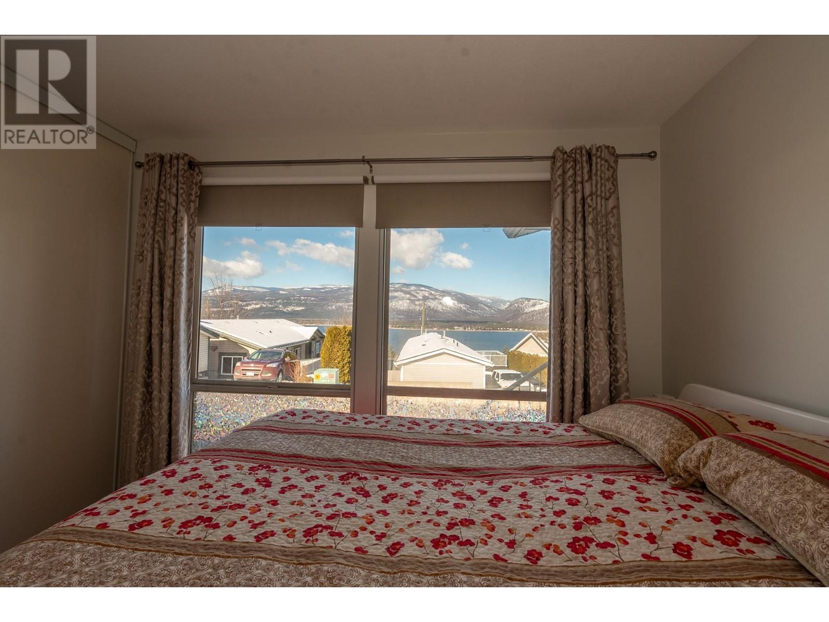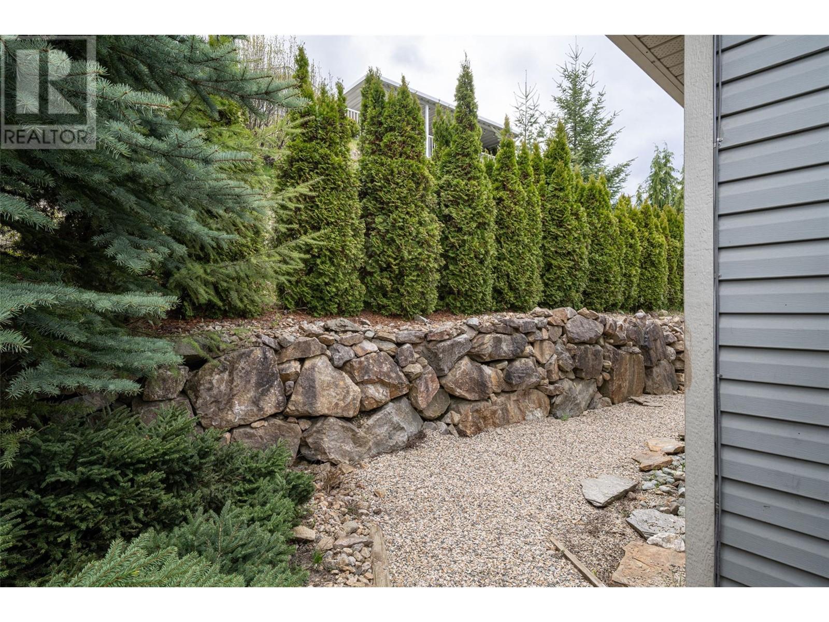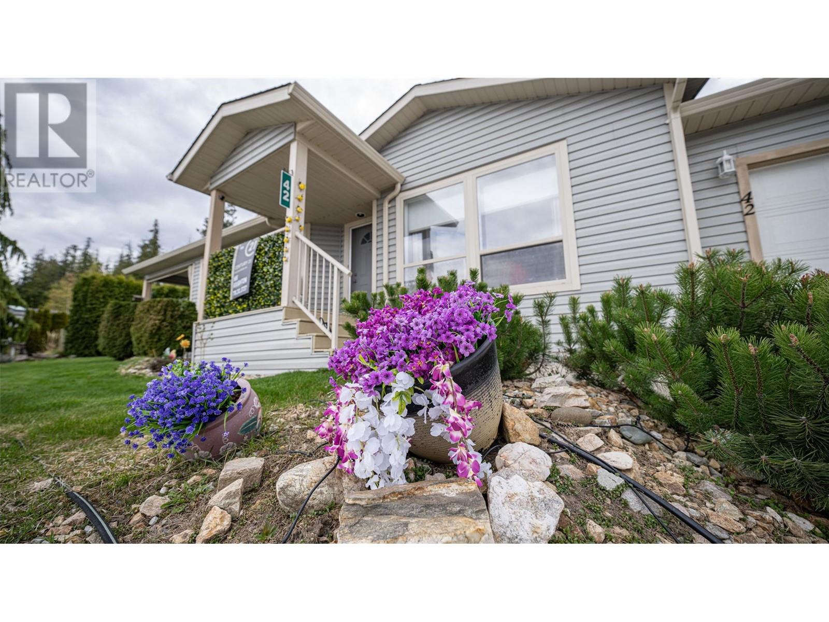1510 Trans Canada Highway Unit# 42 Sorrento, British Columbia V0E 2W2
$399,000Maintenance, Pad Rental
$495 Monthly
Maintenance, Pad Rental
$495 MonthlyLIVE THE SHUSWAP from this custom built, 2 Bedroom 2 Bathroom updated dble wide modular home! Located in Sorrento's Deer Ridge Estates MH Park. This home is located on the end of a quiet cul-de-sac and offers stunning views of Shuswap Lake. Only minutes away from recreational activities the Shuswap has to offer! An excellent open floor plan with bedrooms located on opposite ends, both offering lake and mountain views & large built in storage organizers & removable noise reduction window inserts. Primary with ensuite and both bathrooms include updated toilets, sinks, skylights, and laminate flooring. Kitchen includes fridge, washer/dryer & new stove, new light fixtures, new sink and facet. Large, covered deck offers the opportunity for you to have meals outside while taking in the views! Landscaped yard showcases an English garden to one side, flowers, & a lilac tree in front of the house with flower trims on the grass rock, a must see in spring and summer. Lawn is manicured, and for the gardener room for a raised garden bed at back of house with a shed to hold all your garden tools. Attached garage fits one car along with large storage capacity, & a second parking spot to the side of house for visitors. Additional parking on the cul-de-sac for additional visitors too. Seller will consider selling key furnishings of home. Park is age restricted to 55+ & offers a great sense of community, pets ok (Dogs 10 kg. or less)! The home shows easily 7 day/week. Too many updates to list. (id:20009)
Property Details
| MLS® Number | 10313655 |
| Property Type | Single Family |
| Neigbourhood | Sorrento |
| Amenities Near By | Park, Recreation, Shopping |
| Community Features | Adult Oriented, Seniors Oriented |
| Parking Space Total | 3 |
| View Type | Lake View, Mountain View |
| Water Front Type | Other |
Building
| Bathroom Total | 2 |
| Bedrooms Total | 2 |
| Appliances | Refrigerator, Dishwasher, Dryer, Range - Electric, Washer |
| Constructed Date | 2003 |
| Cooling Type | Central Air Conditioning |
| Exterior Finish | Vinyl Siding |
| Fire Protection | Smoke Detector Only |
| Flooring Type | Laminate |
| Heating Type | Forced Air, See Remarks |
| Roof Material | Asphalt Shingle |
| Roof Style | Unknown |
| Stories Total | 1 |
| Size Interior | 1152 Sqft |
| Type | Manufactured Home |
| Utility Water | Private Utility |
Parking
| Attached Garage | 1 |
Land
| Access Type | Easy Access, Highway Access |
| Acreage | No |
| Land Amenities | Park, Recreation, Shopping |
| Landscape Features | Landscaped |
| Sewer | Municipal Sewage System |
| Size Total Text | Under 1 Acre |
| Zoning Type | Unknown |
Rooms
| Level | Type | Length | Width | Dimensions |
|---|---|---|---|---|
| Main Level | Other | 13'6'' x 21'8'' | ||
| Main Level | Laundry Room | 6'7'' x 8'5'' | ||
| Main Level | 4pc Bathroom | 8' x 5' | ||
| Main Level | 4pc Ensuite Bath | 4'11'' x 8'1'' | ||
| Main Level | Bedroom | 10'1'' x 9'9'' | ||
| Main Level | Primary Bedroom | 11'9'' x 10'7'' | ||
| Main Level | Kitchen | 11'9'' x 12'2'' | ||
| Main Level | Dining Room | 11'9'' x 16'0'' | ||
| Main Level | Living Room | 11'8'' x 16'4'' |
https://www.realtor.ca/real-estate/26904830/1510-trans-canada-highway-unit-42-sorrento-sorrento
Interested?
Contact us for more information

Nik Roughton
Personal Real Estate Corporation
www.vp3.ca/

3405 27 St
Vernon, British Columbia V1T 4W8
(250) 549-2103
(250) 549-2106
https://bcinteriorrealty.com/

