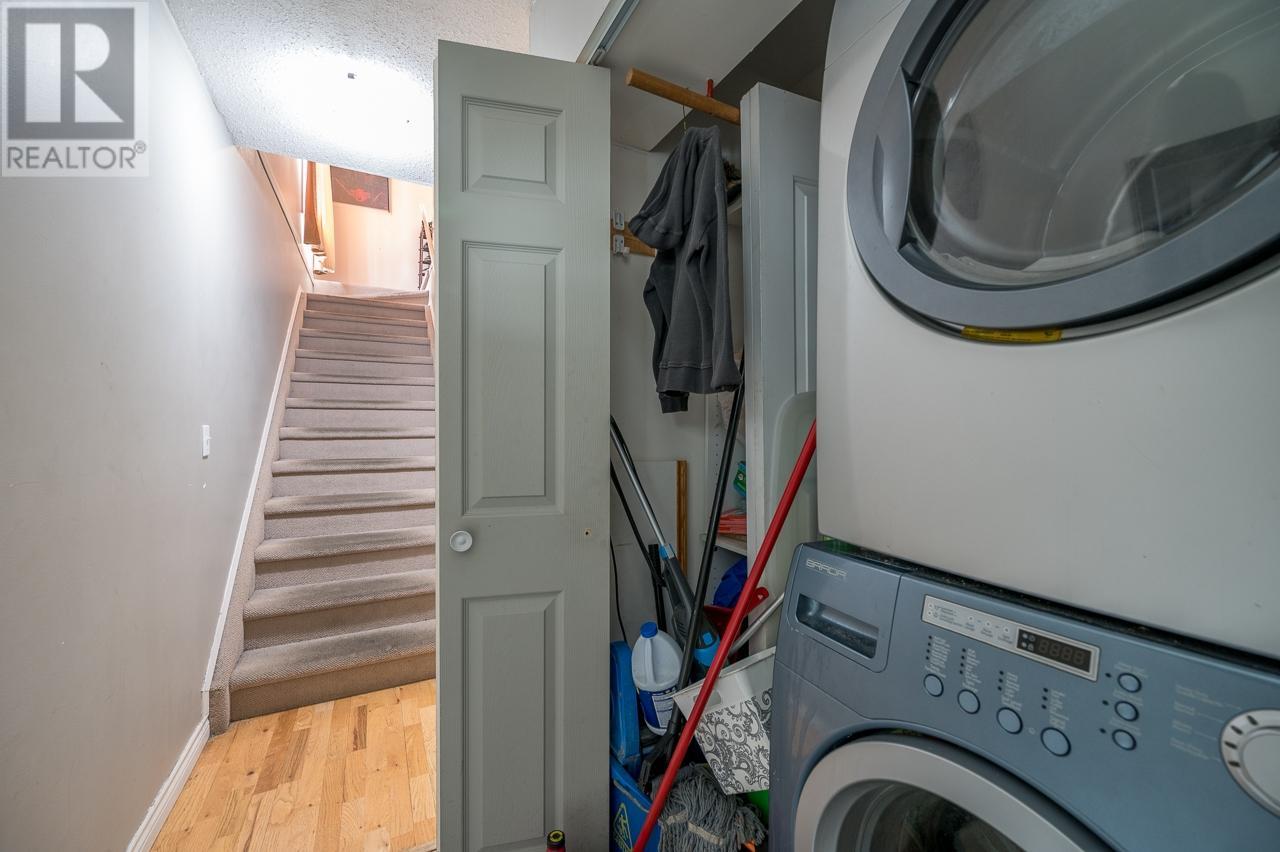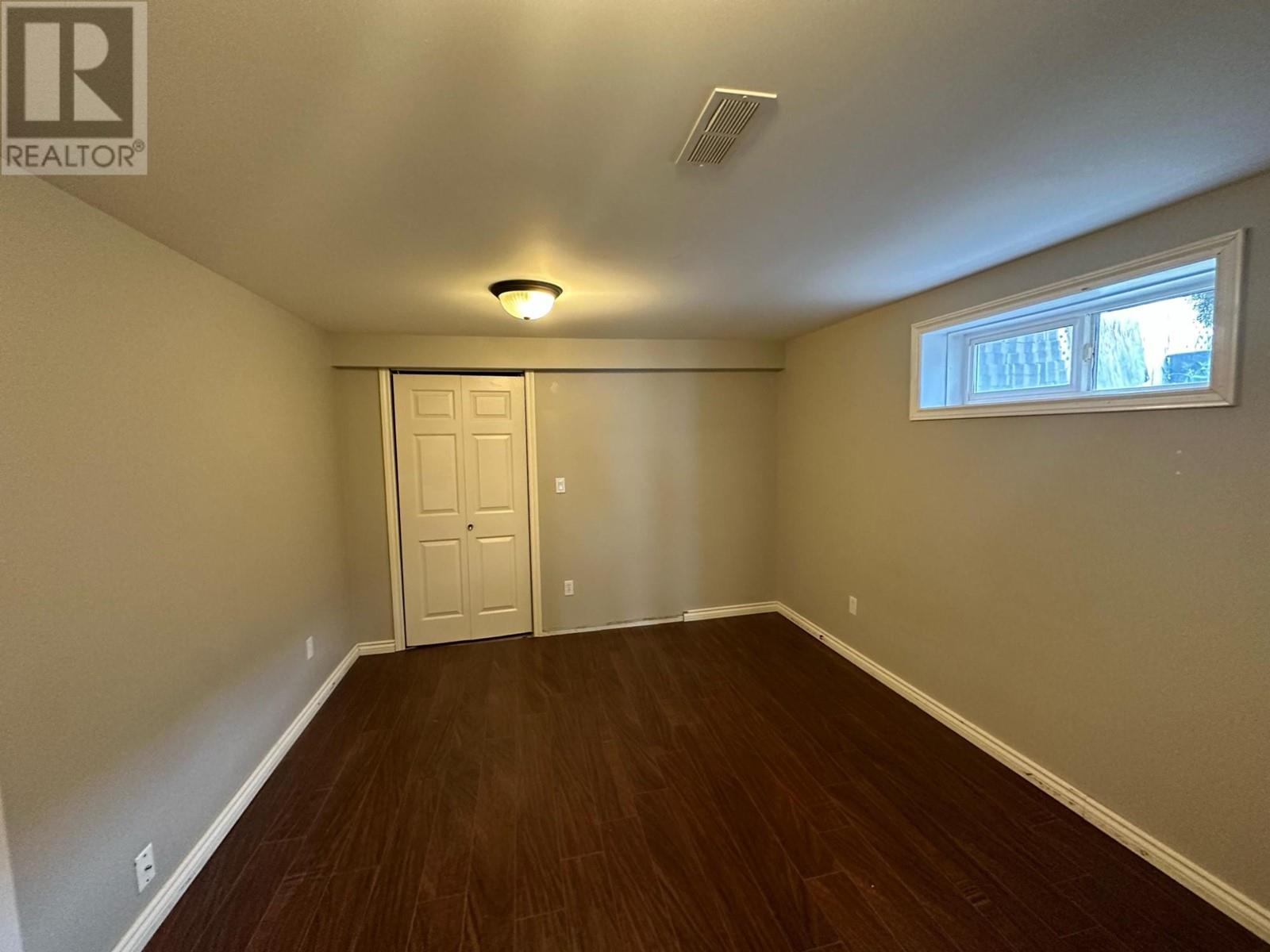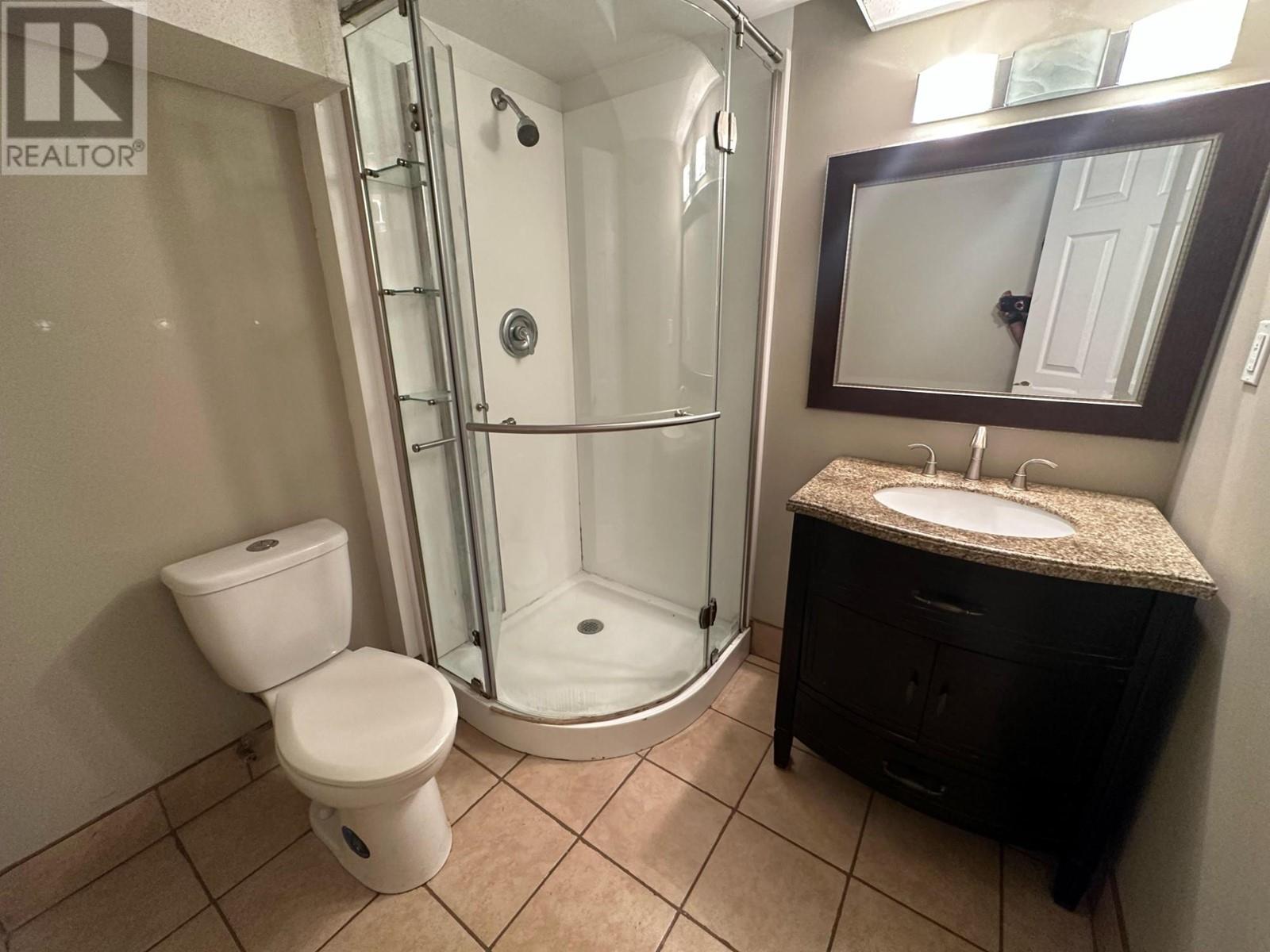530 Gleneagles Drive Kamloops, British Columbia V2E 1X2
$649,900
Fantastic Sahali home offering a 1.5 storey layout with fully finished basement finished as a one bedroom basement suite. The main floor offers the main living spaces plus two bedrooms and a 4 piece bathroom. Upstairs, separated from the main floor is a master bedroom suite with 4 pce ensuite. Downstairs is the spacious 1 bedroom basement suite with separate entry and laundry. Recent exterior updates include windows, siding and roof. The home backs onto open green space giving this home a private backyard retreat. Quick possession possible, great investment opportunity or have an income suite. (id:20009)
Property Details
| MLS® Number | 178970 |
| Property Type | Single Family |
| Community Name | Sahali |
Building
| Bathroom Total | 3 |
| Bedrooms Total | 4 |
| Construction Material | Wood Frame |
| Construction Style Attachment | Detached |
| Fireplace Fuel | Gas |
| Fireplace Present | Yes |
| Fireplace Total | 1 |
| Fireplace Type | Conventional |
| Heating Fuel | Natural Gas |
| Heating Type | Forced Air, Furnace |
| Size Interior | 2319 Sqft |
| Type | House |
Parking
| Open | 1 |
Land
| Acreage | No |
Rooms
| Level | Type | Length | Width | Dimensions |
|---|---|---|---|---|
| Above | 4pc Ensuite Bath | Measurements not available | ||
| Above | Primary Bedroom | 10 ft ,6 in | 15 ft | 10 ft ,6 in x 15 ft |
| Basement | 3pc Bathroom | Measurements not available | ||
| Basement | Kitchen | 8 ft | 10 ft | 8 ft x 10 ft |
| Basement | Living Room | 9 ft | 14 ft | 9 ft x 14 ft |
| Basement | Bedroom | 11 ft | 9 ft | 11 ft x 9 ft |
| Main Level | 4pc Bathroom | Measurements not available | ||
| Main Level | Kitchen | 8 ft ,8 in | 12 ft | 8 ft ,8 in x 12 ft |
| Main Level | Dining Room | 9 ft | 12 ft | 9 ft x 12 ft |
| Main Level | Living Room | 11 ft | 12 ft | 11 ft x 12 ft |
| Main Level | Bedroom | 10 ft | 12 ft | 10 ft x 12 ft |
| Main Level | Bedroom | 10 ft ,6 in | 13 ft | 10 ft ,6 in x 13 ft |
https://www.realtor.ca/real-estate/26982528/530-gleneagles-drive-kamloops-sahali
Interested?
Contact us for more information

Indy Bal
Personal Real Estate Corporation
www.indybal.com/
https://www.facebook.com/IndyBal.RealEstate/

258 Seymour Street
Kamloops, British Columbia V2C 2E5
(250) 374-3331
(250) 828-9544
https://www.remaxkamloops.ca/




























