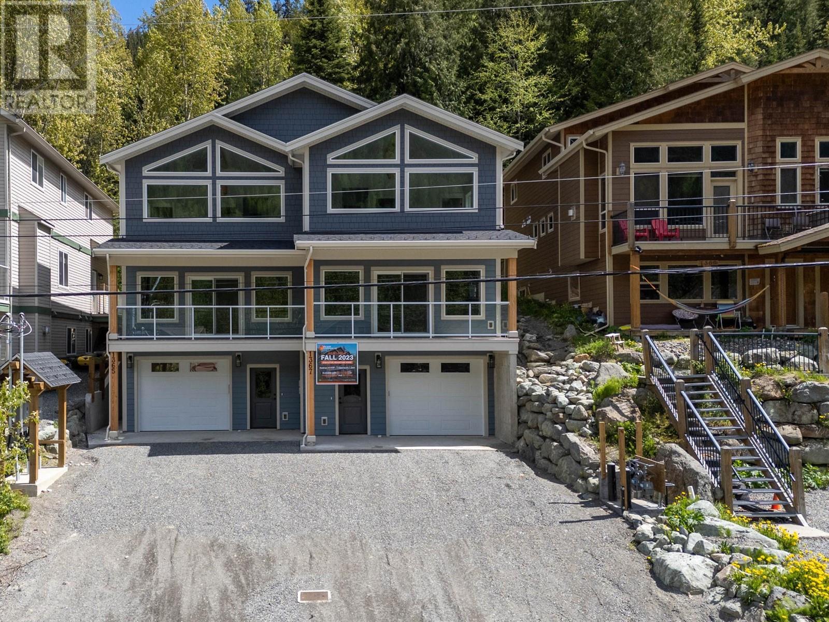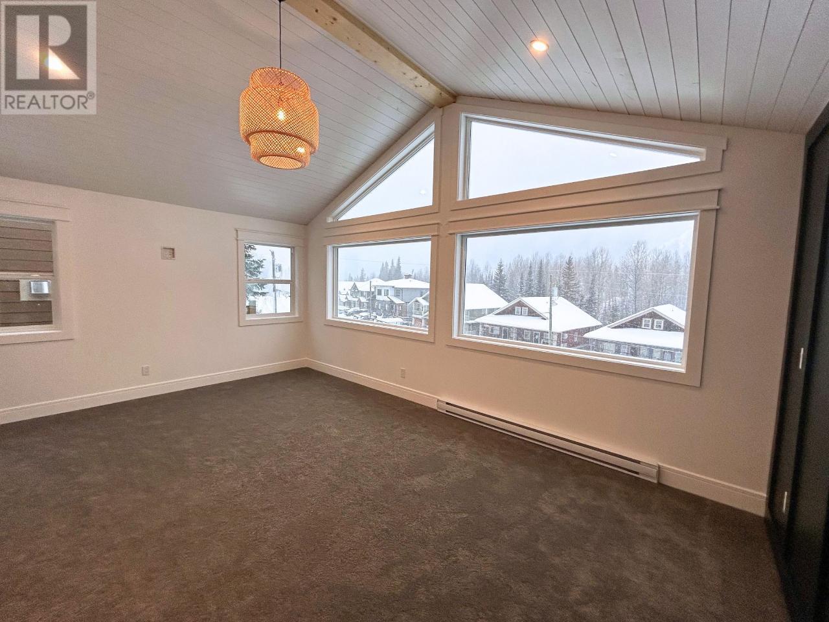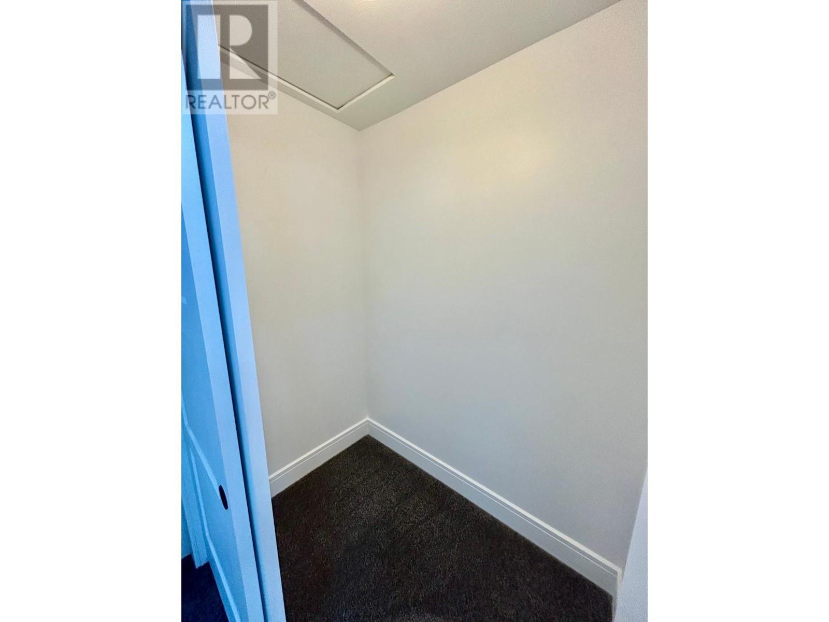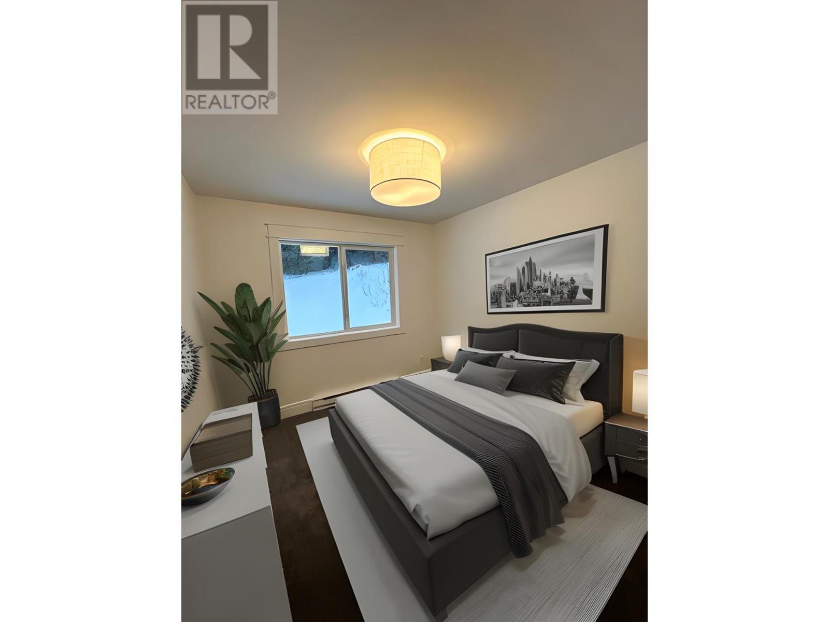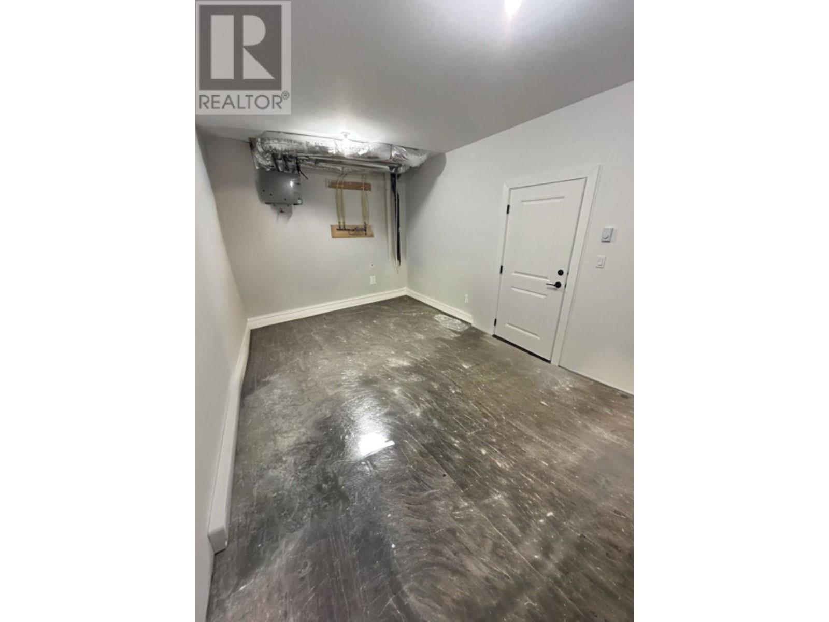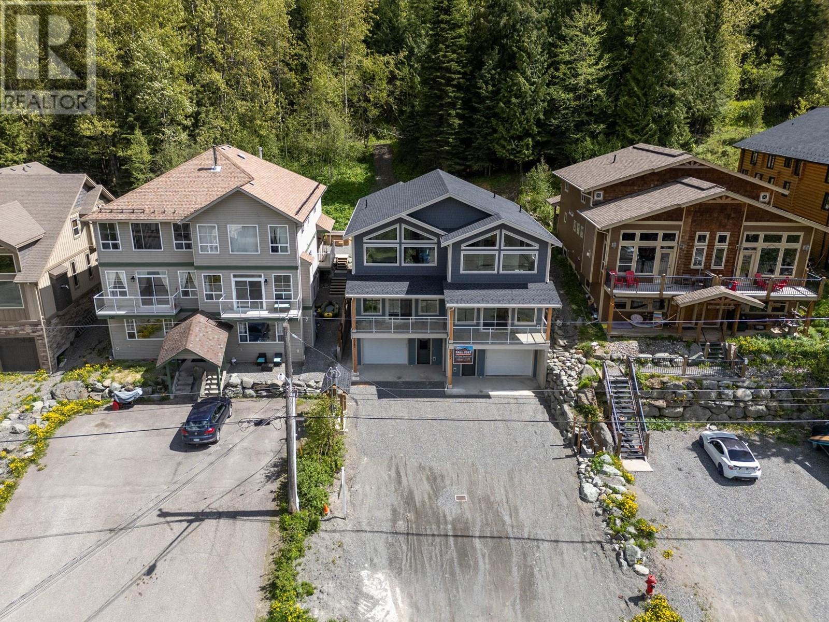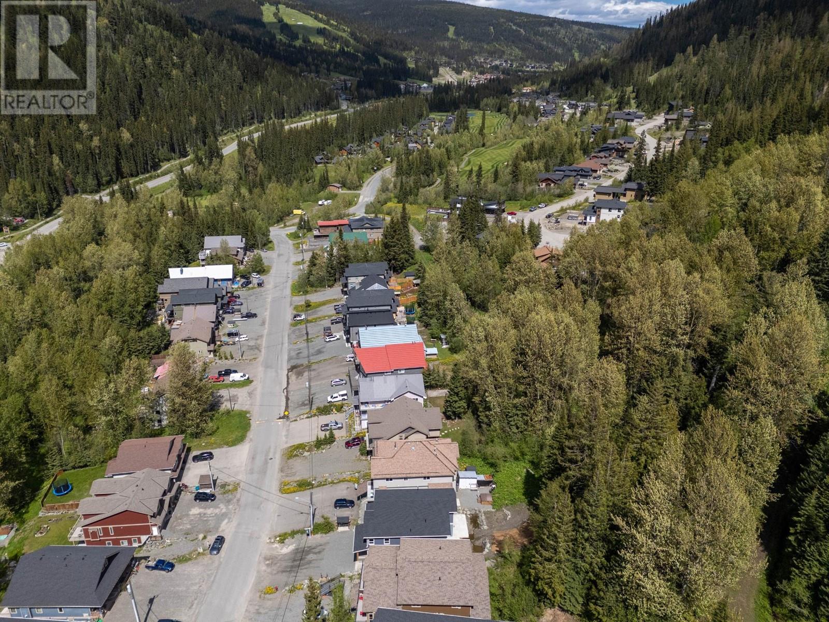1367 Burfield Drive Sun Peaks, British Columbia V0E 5N0
$1,259,900
Welcome to your ski-in, shuttle out home on Sun Peaks' family oriented cul-de-sac! Designed for the active family in mind it features 4 bedrooms, 3 bathrooms, a heated workshop & 2 car garage, providing plenty of space for everyone! Enter off your garage to dual closets providing ample storage for gear and enjoy a heated workshop to store and maintain. The open concept main floor with executive kitchen is complete beautiful quartz countertops, tile back splash, a central island for entertaining & gas stove. A spacious dining area, floor to ceiling fireplace, powder room, bedroom & backyard & ski hill access complete this floor! Ski in and cozy up by the warm propane fireplace while you watch the snow fall outside. Upstairs you'll find the remaining 3 bedrooms, 2 bathrooms & laundry. The primary suite features 2 closets, spacious ensuite with double vanity, quartz counters & tiled shower. The zero maintenance exterior is built with durable finishes. GST applicable. Constructed by award-winning Meranti Developments, Sun Peaks' longest-standing local builder. Call today! (id:20009)
Property Details
| MLS® Number | 179219 |
| Property Type | Single Family |
| Community Name | Sun Peaks |
| Amenities Near By | Recreation, Ski Hill |
| Features | Central Location, Cul-de-sac, Treed |
| View Type | Mountain View |
Building
| Bathroom Total | 3 |
| Bedrooms Total | 4 |
| Appliances | Refrigerator, Washer & Dryer, Dishwasher, Stove |
| Architectural Style | Basement Entry |
| Construction Material | Wood Frame |
| Construction Style Attachment | Semi-detached |
| Fireplace Present | Yes |
| Fireplace Total | 1 |
| Heating Fuel | Electric |
| Heating Type | Baseboard Heaters |
| Size Interior | 2294 Sqft |
| Type | Duplex |
Parking
| Garage | 2 |
Land
| Acreage | No |
| Land Amenities | Recreation, Ski Hill |
Rooms
| Level | Type | Length | Width | Dimensions |
|---|---|---|---|---|
| Above | 4pc Bathroom | Measurements not available | ||
| Above | 4pc Ensuite Bath | Measurements not available | ||
| Above | Bedroom | 10 ft ,9 in | 9 ft ,3 in | 10 ft ,9 in x 9 ft ,3 in |
| Above | Bedroom | 10 ft ,9 in | 9 ft ,3 in | 10 ft ,9 in x 9 ft ,3 in |
| Above | Laundry Room | 5 ft ,5 in | 8 ft | 5 ft ,5 in x 8 ft |
| Above | Bedroom | 18 ft ,6 in | 13 ft ,1 in | 18 ft ,6 in x 13 ft ,1 in |
| Above | Other | 7 ft | 5 ft | 7 ft x 5 ft |
| Above | Other | 4 ft | 5 ft | 4 ft x 5 ft |
| Basement | Workshop | 10 ft ,11 in | 18 ft ,1 in | 10 ft ,11 in x 18 ft ,1 in |
| Main Level | 2pc Bathroom | Measurements not available | ||
| Main Level | Bedroom | 9 ft ,2 in | 10 ft | 9 ft ,2 in x 10 ft |
| Main Level | Kitchen | 15 ft | 12 ft | 15 ft x 12 ft |
| Main Level | Dining Room | 15 ft | 11 ft | 15 ft x 11 ft |
| Main Level | Living Room | 12 ft ,6 in | 18 ft | 12 ft ,6 in x 18 ft |
https://www.realtor.ca/real-estate/27037984/1367-burfield-drive-sun-peaks-sun-peaks
Interested?
Contact us for more information
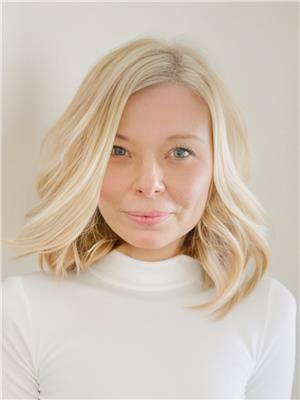
Melissa Vike
Personal Real Estate Corporation
kamloopshomefinder.ca/

1000 Clubhouse Dr (Lower)
Kamloops, British Columbia V2H 1T9
1 (833) 817-6506

