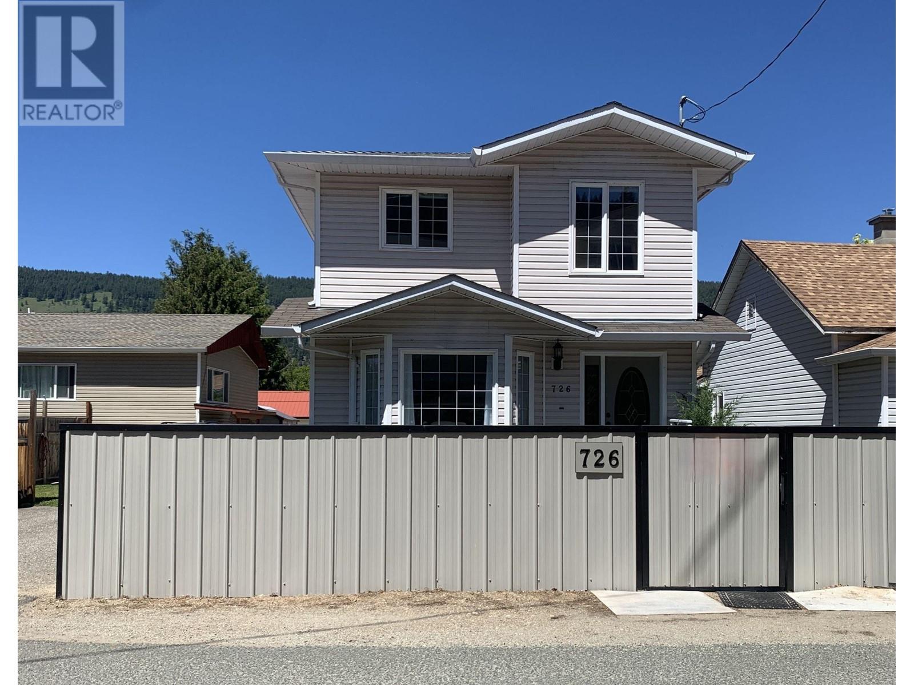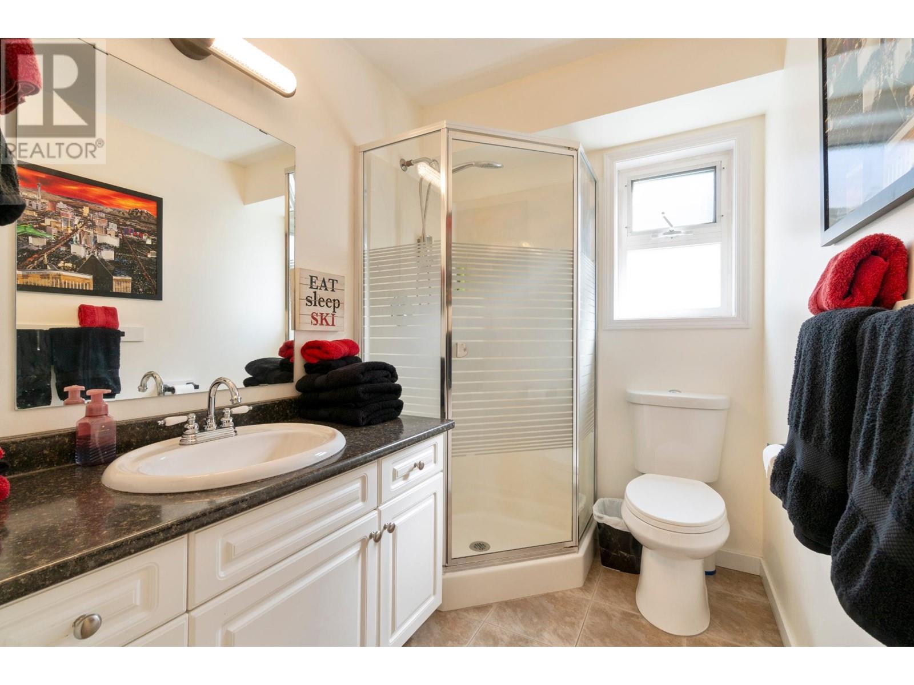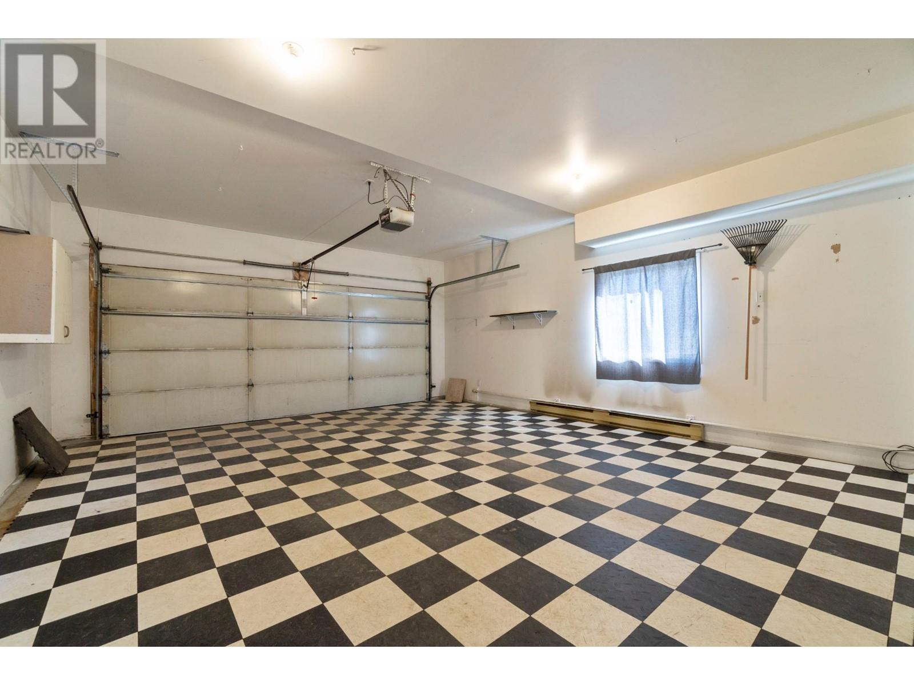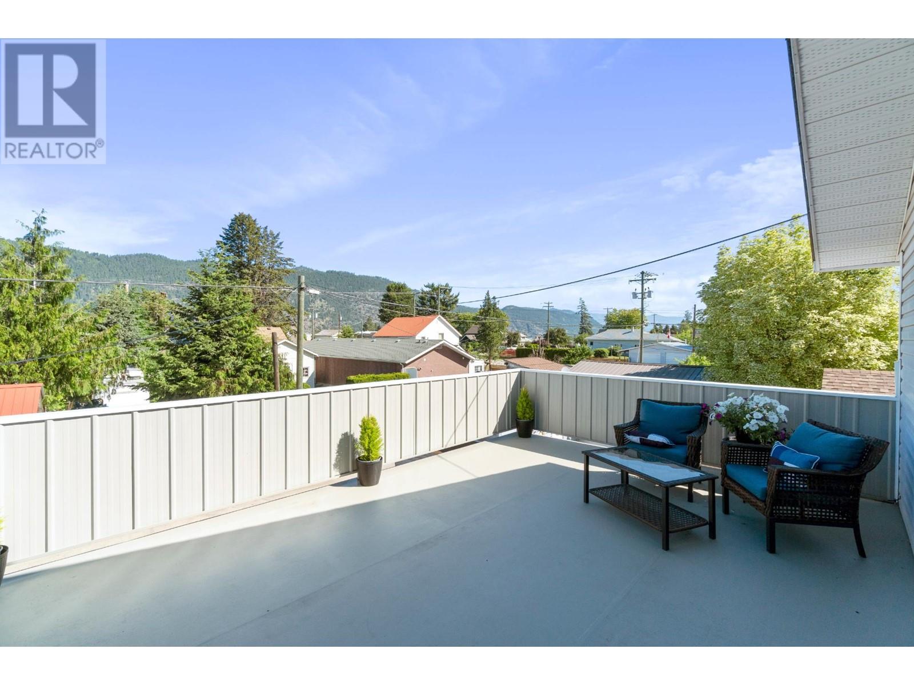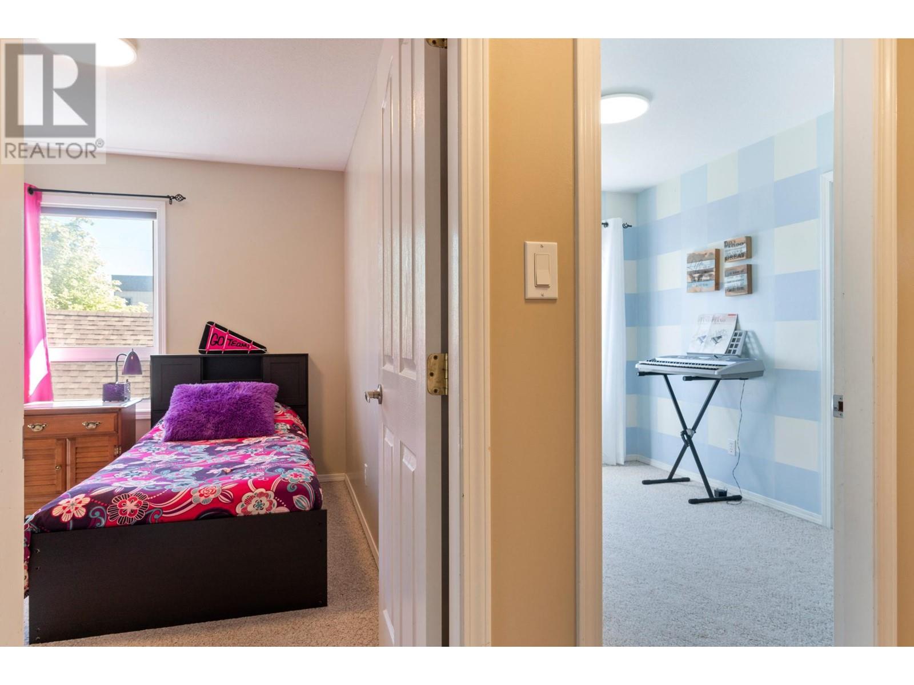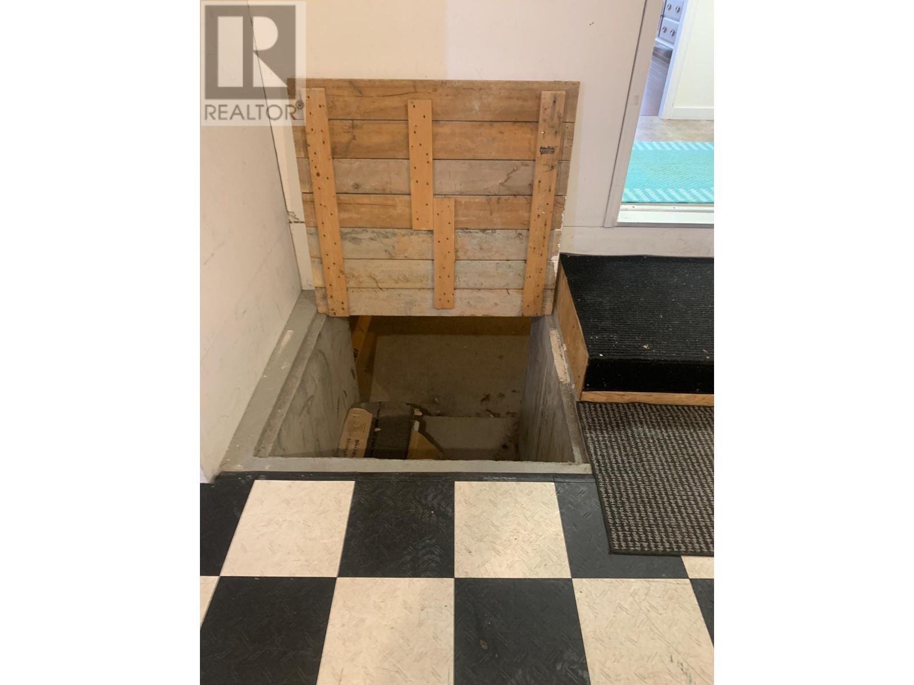726 Okanagan Ave Chase, British Columbia V0E 1M0
$549,000
Welcome to your perfect home centrally located in Chase. This spacious 4-bedroom, 2-bathroom residence boasts a welcoming atmosphere & ample space for your loved ones to grow and thrive. With a convenient attached, heated double garage & recent updates, family or young couple life just got easier. It is within walking distance of schools, with easy access to a grocery store, restaurants, a recreation center and approximately 4 blocks to the Little Shuswap Lake. Imagine weekend adventures exploring nearby forested walking trails or enjoying family-friendly outings at the local beach. 2022 updates include new main floor high-end hardwood flooring, natural gas furnace, hot water tank and air conditioning. A maintenance free metal fence that makes a secure yard. Very clean & well cared for, making it easy to move in & start making memories. Experience the warmth & comfort of family life in this wonderful home. If the small town lifestyle with all the conveniences is what you are looking for then this is the home for you! (id:20009)
Property Details
| MLS® Number | 179346 |
| Property Type | Single Family |
| Community Name | Chase |
| Amenities Near By | Shopping, Recreation, Golf Course |
| Community Features | Quiet Area, Seniors Oriented, Family Oriented |
| Features | Central Location, Flat Site |
| Road Type | Paved Road |
| View Type | View |
Building
| Bathroom Total | 2 |
| Bedrooms Total | 4 |
| Appliances | Refrigerator, Washer, Dishwasher, Dryer, Stove, Microwave |
| Construction Material | Wood Frame |
| Construction Style Attachment | Detached |
| Cooling Type | Central Air Conditioning |
| Fireplace Fuel | Gas |
| Fireplace Present | Yes |
| Fireplace Total | 1 |
| Fireplace Type | Conventional |
| Heating Fuel | Natural Gas |
| Heating Type | Furnace |
| Size Interior | 2089 Sqft |
| Type | House |
Parking
| Garage | 2 |
Land
| Access Type | Easy Access |
| Acreage | No |
| Land Amenities | Shopping, Recreation, Golf Course |
| Size Irregular | 3300 |
| Size Total | 3300 Sqft |
| Size Total Text | 3300 Sqft |
Rooms
| Level | Type | Length | Width | Dimensions |
|---|---|---|---|---|
| Above | 4pc Bathroom | Measurements not available | ||
| Above | Bedroom | 18 ft ,8 in | 17 ft | 18 ft ,8 in x 17 ft |
| Above | Bedroom | 10 ft ,8 in | 8 ft | 10 ft ,8 in x 8 ft |
| Above | Bedroom | 10 ft ,8 in | 8 ft | 10 ft ,8 in x 8 ft |
| Above | Bedroom | 18 ft ,8 in | 16 ft ,2 in | 18 ft ,8 in x 16 ft ,2 in |
| Main Level | 3pc Bathroom | Measurements not available | ||
| Main Level | Kitchen | 15 ft ,3 in | 14 ft ,11 in | 15 ft ,3 in x 14 ft ,11 in |
| Main Level | Living Room | 18 ft ,2 in | 11 ft | 18 ft ,2 in x 11 ft |
| Main Level | Dining Room | 18 ft ,2 in | 7 ft ,11 in | 18 ft ,2 in x 7 ft ,11 in |
| Main Level | Laundry Room | 5 ft ,4 in | 4 ft ,11 in | 5 ft ,4 in x 4 ft ,11 in |
https://www.realtor.ca/real-estate/27065451/726-okanagan-ave-chase-chase
Interested?
Contact us for more information

Randy Hrynyk

4113 Squilax Anglemont Road
Scotch Creek, British Columbia V0E 1M5
(250) 955-0307
(250) 955-0308
https://century21lakeside.com/

