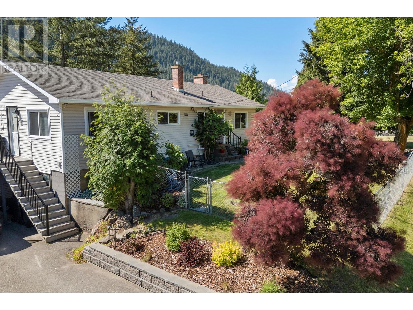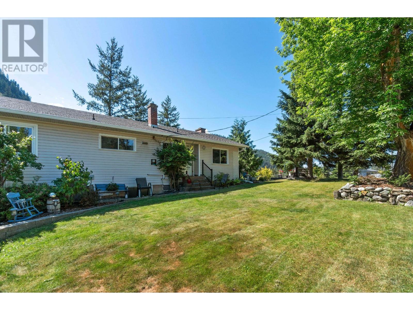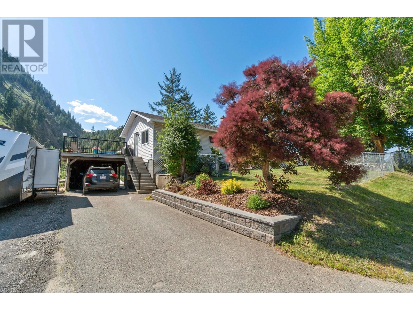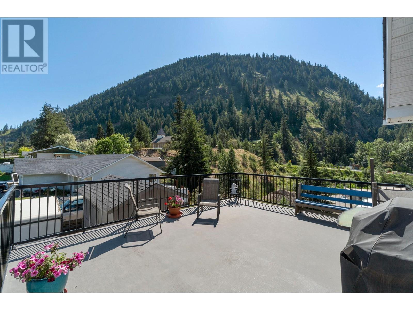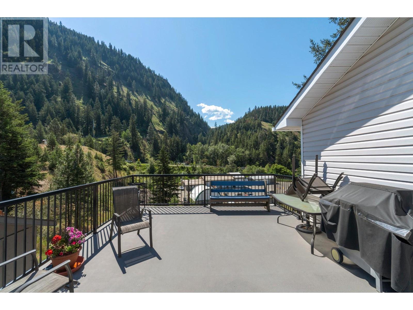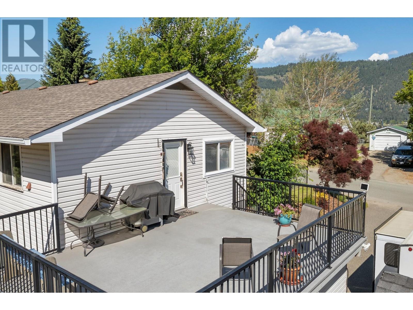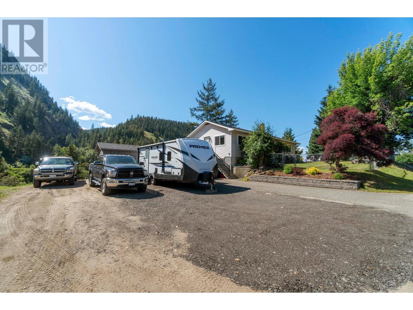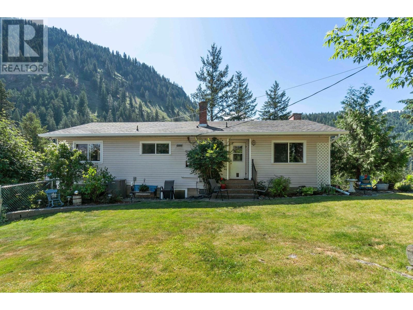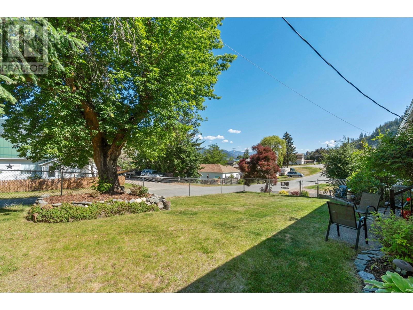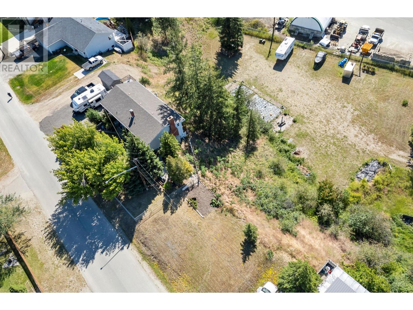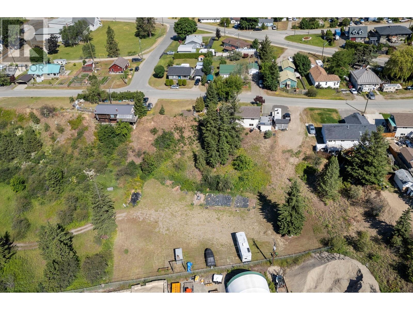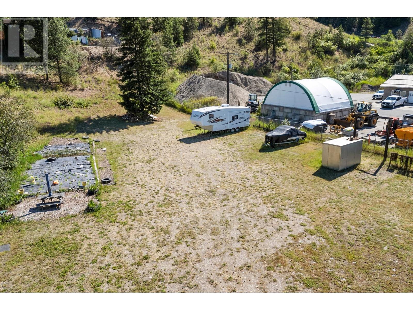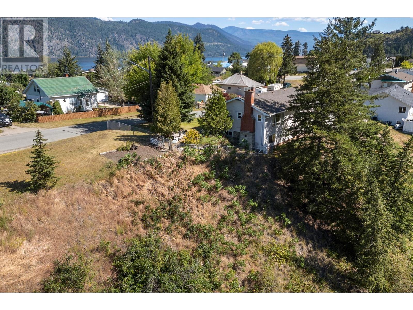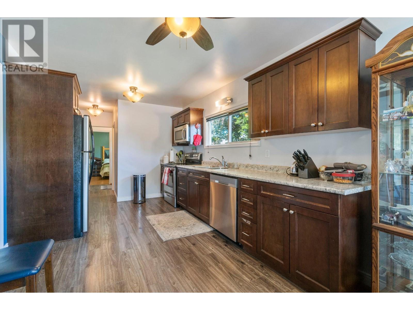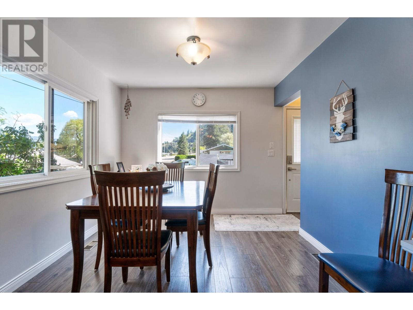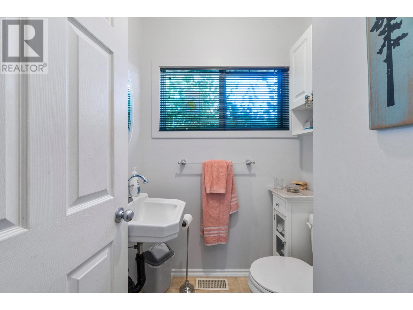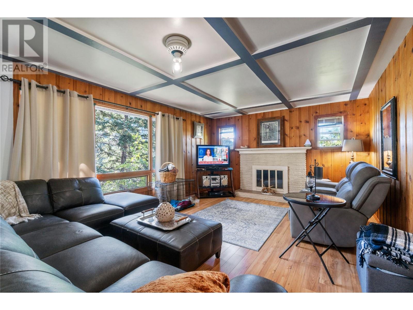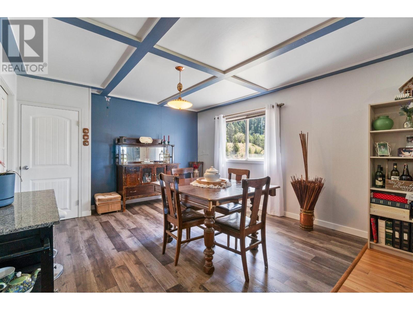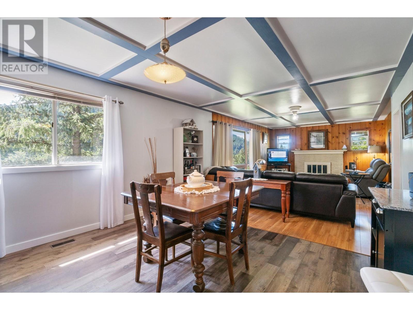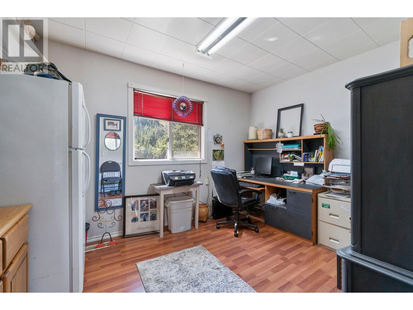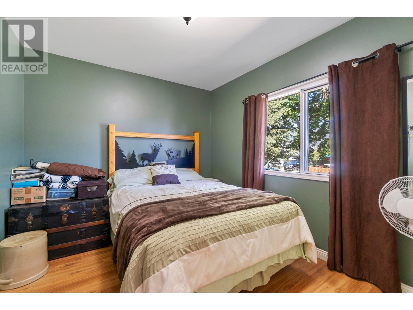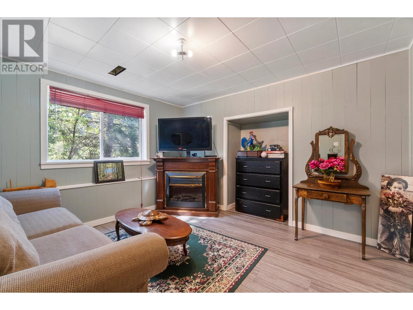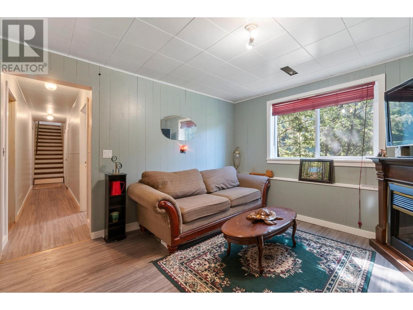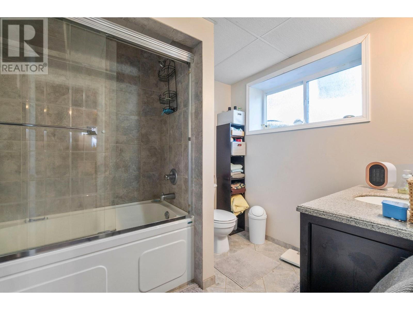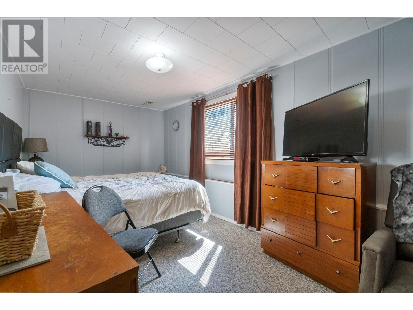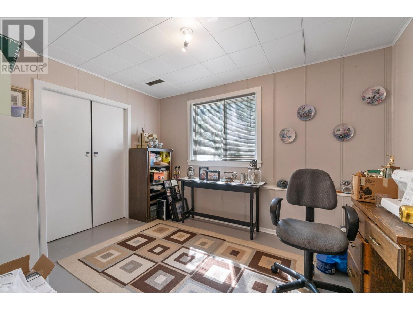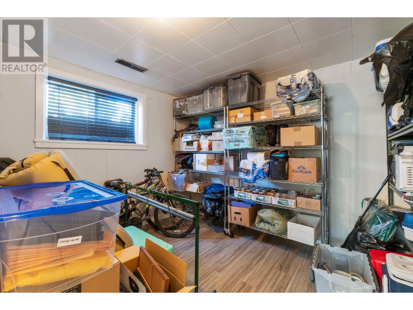1117 Thompson Ave Chase, British Columbia V0E 1M0
$779,900
Don't miss out on this rare chance to own a home on nearly an acre of land in Chase! This property offers development possibilities or simply the luxury of expansive space. Situated on a tranquil street you can savor stunning mountain views and even spot the local mountain sheep herd from the deck. The home includes 3 bedrooms. 1.5 bathrooms. den. living room. family room. and formal dining room. Recent improvements such as a new furnace. eaves troughs, fresh paint. and updated flooring enhance the homes appeal. Additionally, the fenced front yard provides ample space for your pets to roam freely. The lower area is a great spot to park your RV, boat, and other toys. (id:20009)
Property Details
| MLS® Number | 179443 |
| Property Type | Single Family |
| Community Name | Chase |
| Amenities Near By | Shopping, Golf Course |
| Community Features | Quiet Area |
| View Type | Mountain View |
Building
| Bathroom Total | 2 |
| Bedrooms Total | 3 |
| Appliances | Refrigerator, Dishwasher, Stove, Microwave |
| Construction Material | Wood Frame |
| Construction Style Attachment | Detached |
| Cooling Type | Central Air Conditioning |
| Fireplace Fuel | Wood |
| Fireplace Present | Yes |
| Fireplace Total | 2 |
| Fireplace Type | Conventional |
| Heating Fuel | Natural Gas |
| Heating Type | Furnace |
| Size Interior | 2055 Sqft |
| Type | House |
Parking
| Carport | |
| Open | 1 |
| Other | |
| R V |
Land
| Access Type | Easy Access |
| Acreage | No |
| Land Amenities | Shopping, Golf Course |
| Size Irregular | 0.98 |
| Size Total | 0.98 Ac |
| Size Total Text | 0.98 Ac |
Rooms
| Level | Type | Length | Width | Dimensions |
|---|---|---|---|---|
| Basement | 4pc Bathroom | Measurements not available | ||
| Basement | Bedroom | 9 ft ,3 in | 12 ft ,2 in | 9 ft ,3 in x 12 ft ,2 in |
| Basement | Primary Bedroom | 9 ft ,3 in | 17 ft | 9 ft ,3 in x 17 ft |
| Basement | Laundry Room | 16 ft ,9 in | 9 ft ,7 in | 16 ft ,9 in x 9 ft ,7 in |
| Basement | Utility Room | 9 ft ,3 in | 9 ft ,1 in | 9 ft ,3 in x 9 ft ,1 in |
| Basement | Family Room | 11 ft ,7 in | 12 ft ,6 in | 11 ft ,7 in x 12 ft ,6 in |
| Main Level | 2pc Bathroom | Measurements not available | ||
| Main Level | Dining Nook | 9 ft ,9 in | 11 ft ,2 in | 9 ft ,9 in x 11 ft ,2 in |
| Main Level | Kitchen | 14 ft ,4 in | 9 ft ,9 in | 14 ft ,4 in x 9 ft ,9 in |
| Main Level | Den | 9 ft ,4 in | 12 ft ,7 in | 9 ft ,4 in x 12 ft ,7 in |
| Main Level | Bedroom | 10 ft ,7 in | 9 ft ,3 in | 10 ft ,7 in x 9 ft ,3 in |
| Main Level | Living Room | 12 ft ,10 in | 18 ft ,11 in | 12 ft ,10 in x 18 ft ,11 in |
| Main Level | Dining Room | 16 ft ,11 in | 12 ft ,10 in | 16 ft ,11 in x 12 ft ,10 in |
https://www.realtor.ca/real-estate/27088123/1117-thompson-ave-chase-chase
Interested?
Contact us for more information
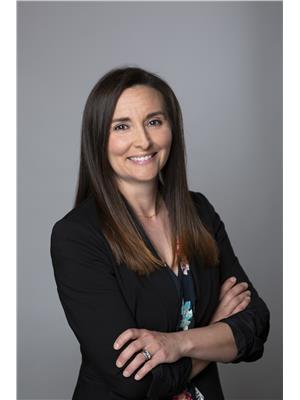
Melissa Bischoff
https://www.melissabischoff.ca/
https://www.facebook.com/melissabischoffc21

4113 Squilax Anglemont Road
Scotch Creek, British Columbia V0E 1M5
(250) 955-0307
(250) 955-0308
https://century21lakeside.com/

