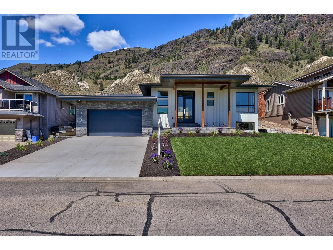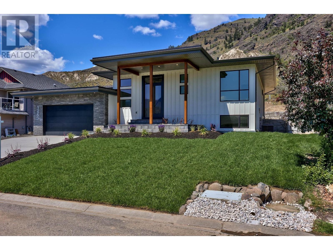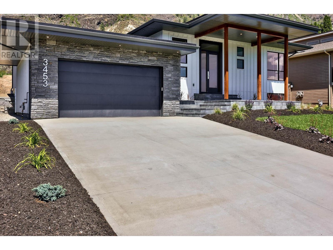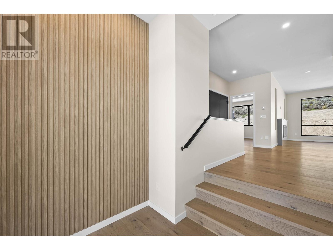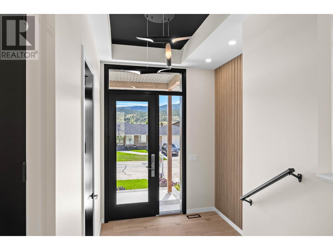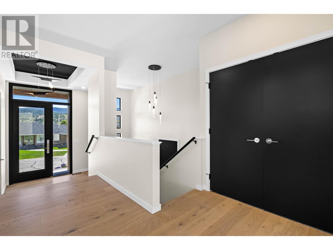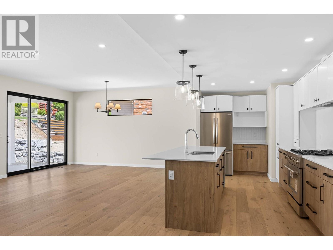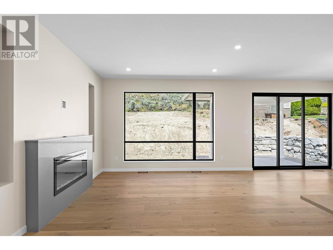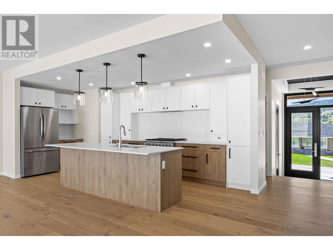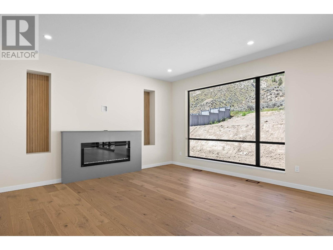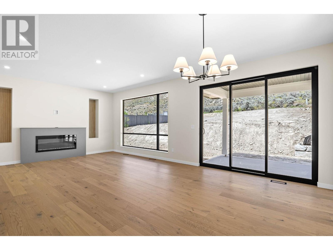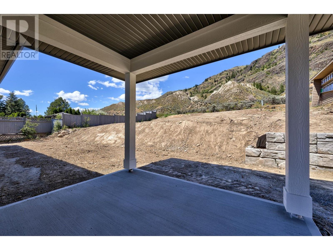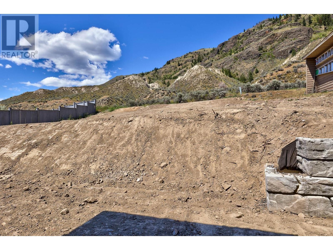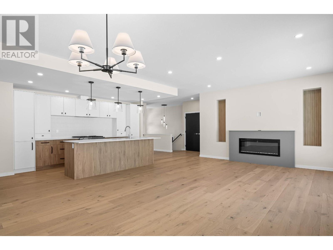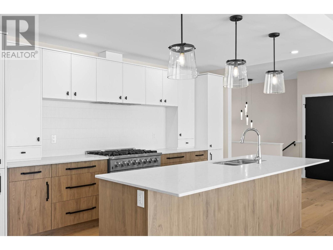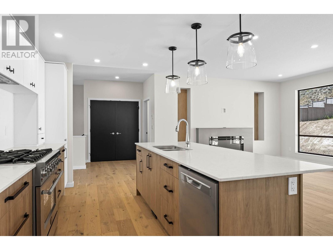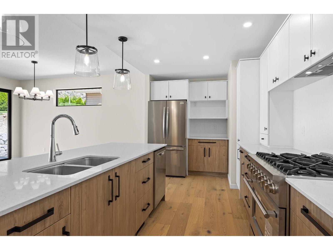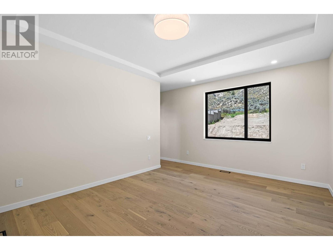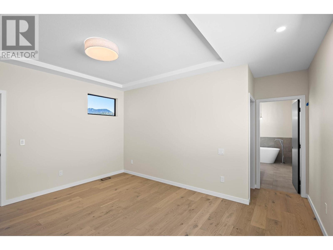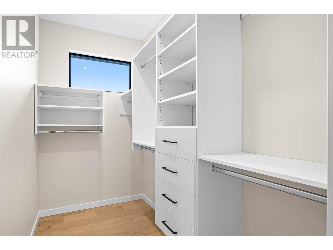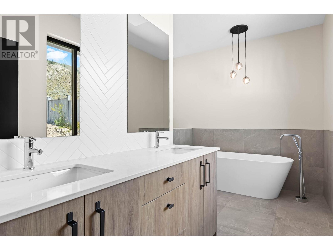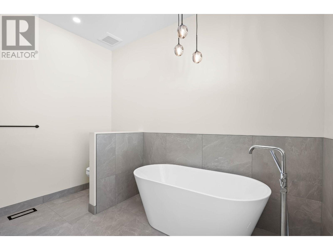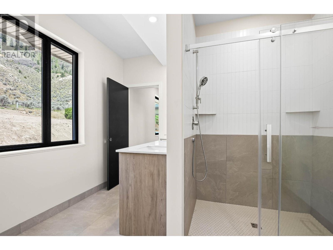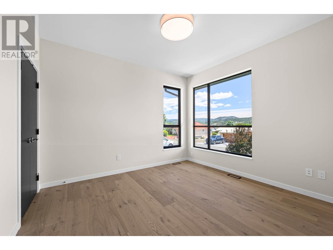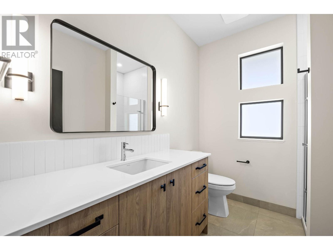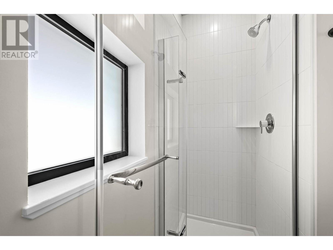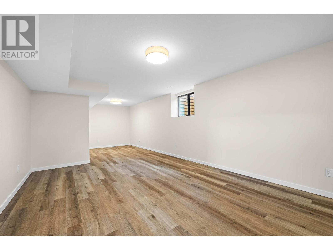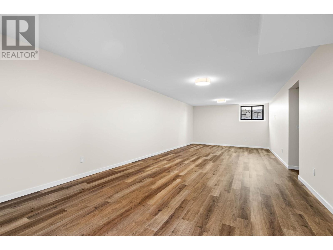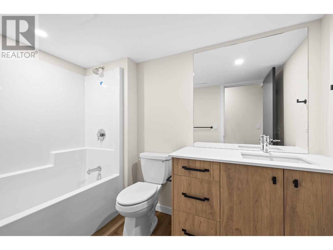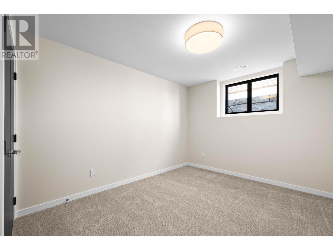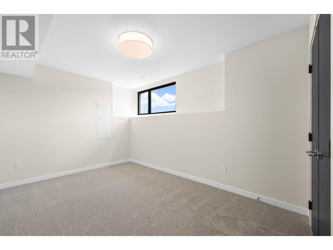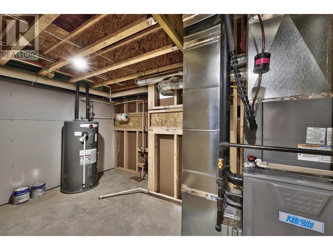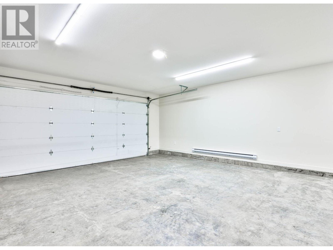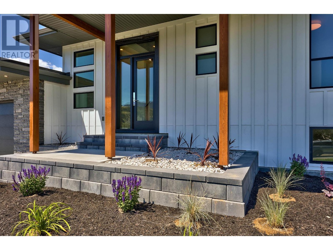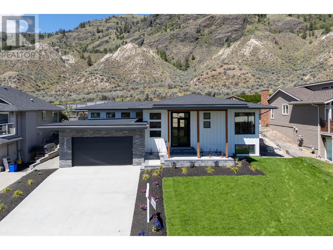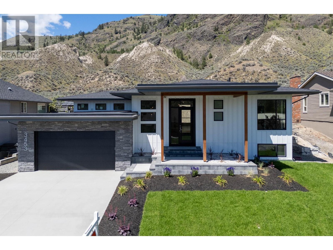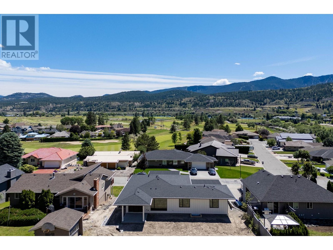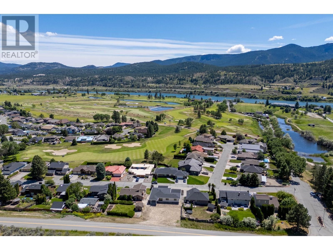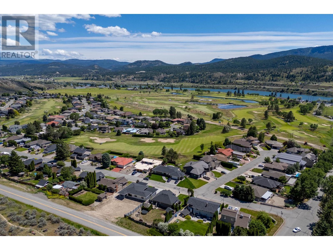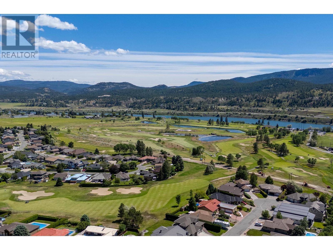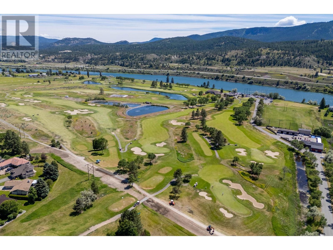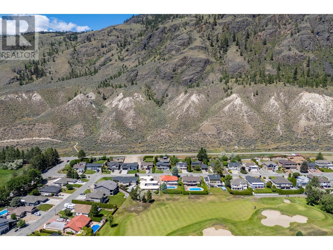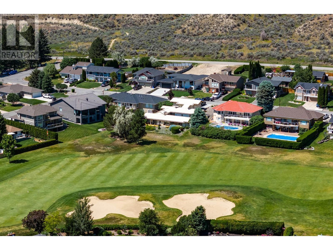3453 Navatanee Drive Kamloops, British Columbia
$1,129,000
A modern masterpiece. This 4 bed 3 bath newly constructed home in Rivershore Estates is a meticulous designed and crafted gem. Located in a family and golf-friendly community, with hiking and biking trails literally out your back door. This home features quartz counters, impeccable tile work, hardwood floors, and modern touches throughout. With an oversized 621 sqft garage this home is ready for your vehicles and more. Don't miss you chance to purchase the last newly constructed home in the beautiful Rivershore Estates. (id:20009)
Property Details
| MLS® Number | 179448 |
| Property Type | Single Family |
| Community Name | South Thompson Valley |
Building
| Bathroom Total | 3 |
| Bedrooms Total | 4 |
| Construction Material | Wood Frame |
| Construction Style Attachment | Detached |
| Fireplace Present | Yes |
| Fireplace Total | 1 |
| Heating Fuel | Natural Gas |
| Heating Type | Forced Air, Furnace |
| Size Interior | 3028 Sqft |
| Type | House |
Parking
| Garage | 2 |
Land
| Acreage | No |
| Size Irregular | 10129 |
| Size Total | 10129 Sqft |
| Size Total Text | 10129 Sqft |
Rooms
| Level | Type | Length | Width | Dimensions |
|---|---|---|---|---|
| Basement | 4pc Bathroom | Measurements not available | ||
| Basement | Bedroom | 12 ft ,4 in | 11 ft | 12 ft ,4 in x 11 ft |
| Basement | Family Room | 52 ft ,8 in | 13 ft ,10 in | 52 ft ,8 in x 13 ft ,10 in |
| Basement | Bedroom | 13 ft ,6 in | 10 ft ,2 in | 13 ft ,6 in x 10 ft ,2 in |
| Main Level | 5pc Ensuite Bath | Measurements not available | ||
| Main Level | 3pc Bathroom | Measurements not available | ||
| Main Level | Kitchen | 14 ft ,6 in | 9 ft ,6 in | 14 ft ,6 in x 9 ft ,6 in |
| Main Level | Dining Room | 10 ft | 15 ft | 10 ft x 15 ft |
| Main Level | Living Room | 15 ft | 15 ft | 15 ft x 15 ft |
| Main Level | Bedroom | 11 ft | 12 ft | 11 ft x 12 ft |
| Main Level | Primary Bedroom | 12 ft ,4 in | 15 ft | 12 ft ,4 in x 15 ft |
https://www.realtor.ca/real-estate/27087935/3453-navatanee-drive-kamloops-south-thompson-valley
Interested?
Contact us for more information

Audrey Shaw

800 Seymour St.
Kamloops, British Columbia V2C 2H5
(250) 374-1461
(866) 374-1461
(250) 374-0752
www.royallepagewestwin.ca/

