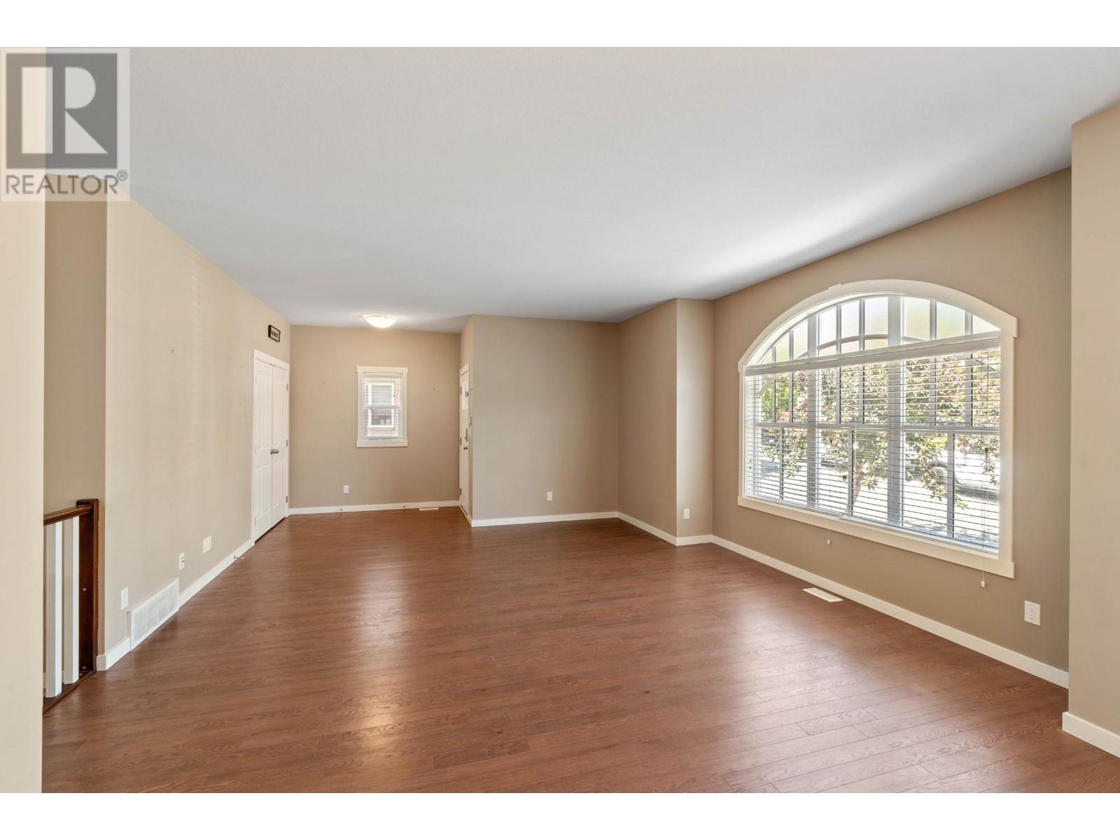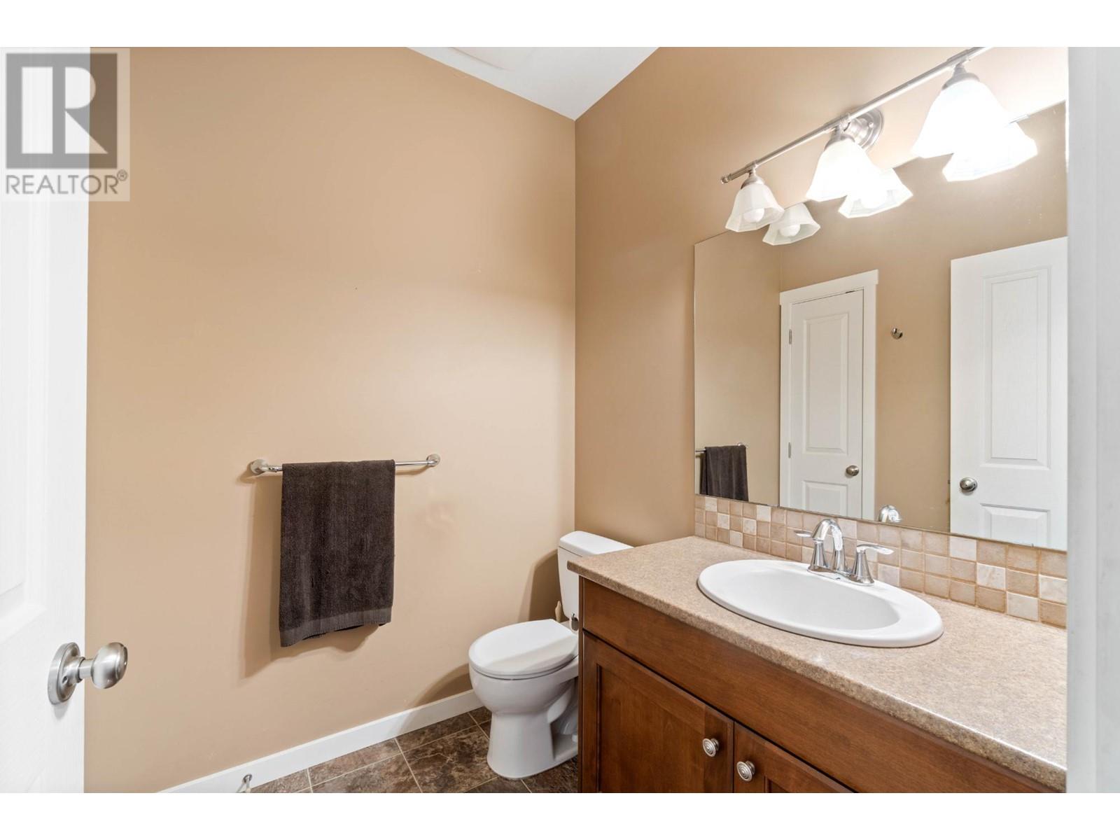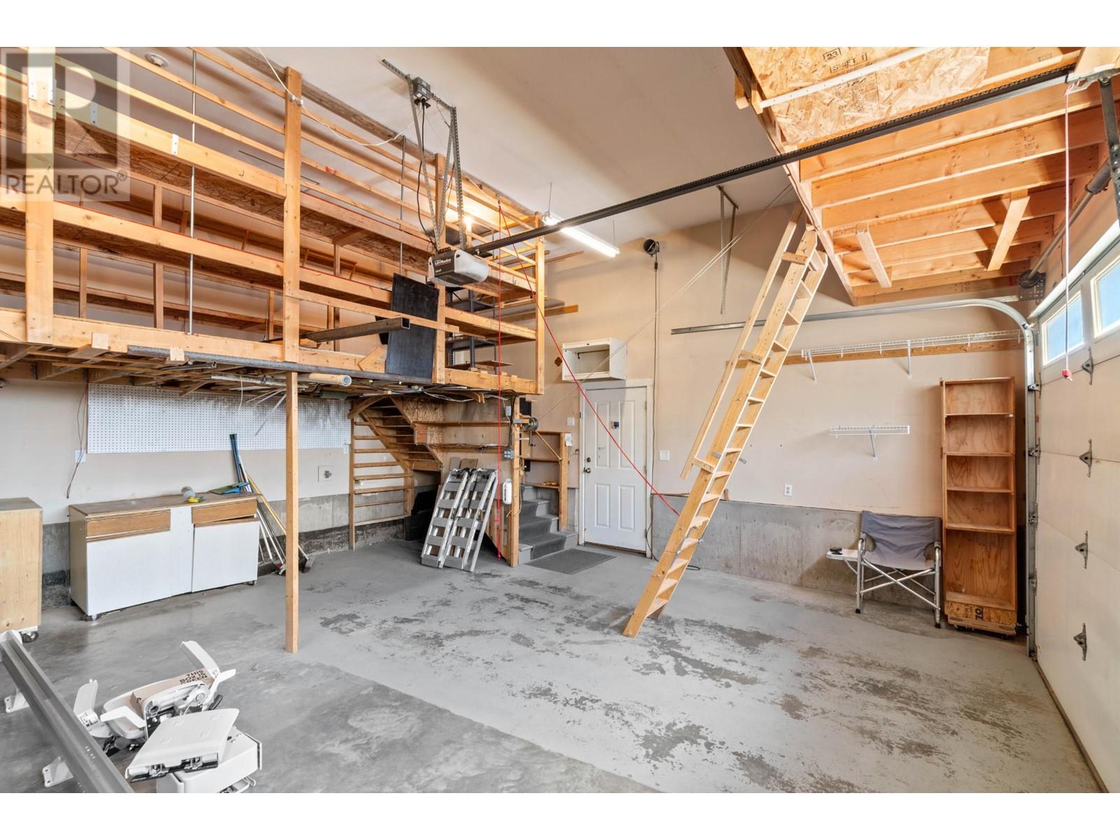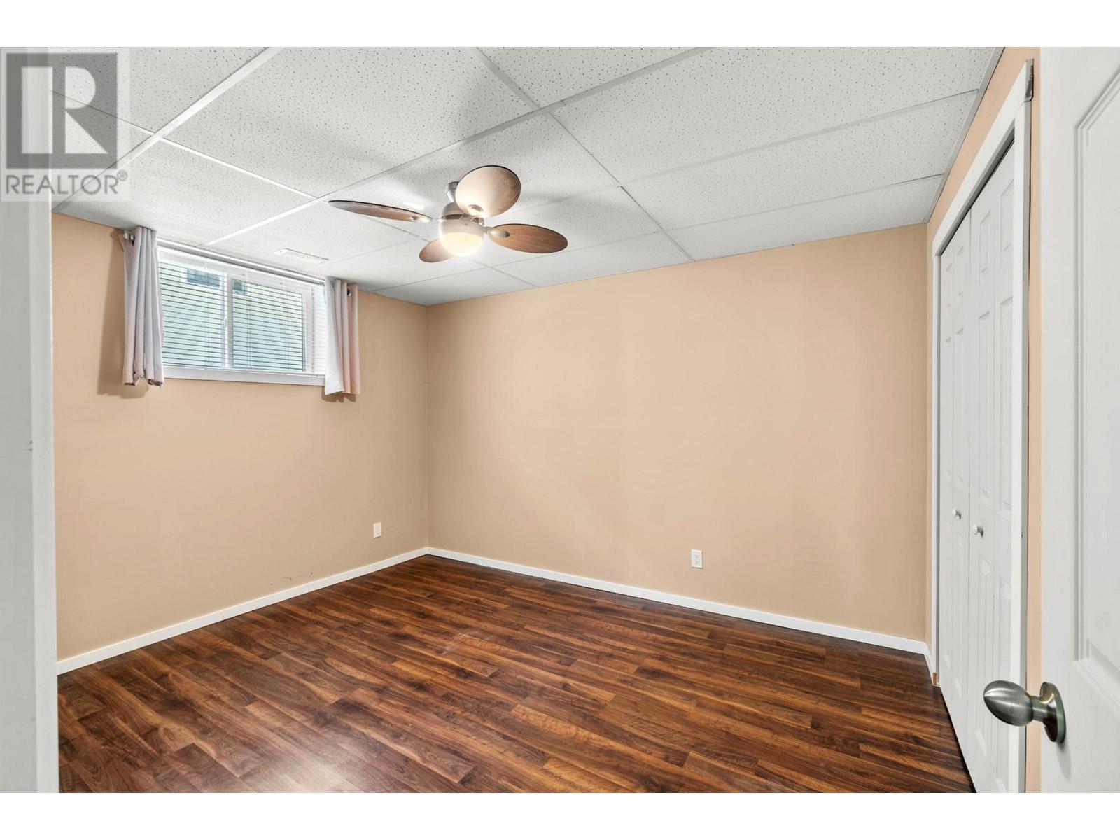103-2920 Valleyview Drive Kamloops, British Columbia V2C 0A8
$649,900Maintenance,
$230 Monthly
Maintenance,
$230 MonthlyExperience contemporary comfort in this inviting 3-bedroom, 3-bathroom home located in Orchard Park. The main floor boasts laminate flooring throughout, complemented by an island kitchen featuring all appliances and an electric fireplace, perfect for cozy gatherings. The master bedroom on the main floor includes a private 4-piece ensuite for added convenience. Downstairs, discover extensive storage solutions with built-in cabinets and shelving. Two additional bedrooms and a 4-piece bathroom accommodate family or guests, while a dedicated hobby room with a sink and spacious rec room offer flexible use options. A large double garage with a cleverly designed storage mezzanine and loft provides ample space for vehicles and seasonal belongings. The fenced yard off the main floor laundry/mud room enjoys underground sprinklers for easy care. Nestled in the desirable Orchard Park neighborhood. C/Air, C/Vac, all appliances & new H/E hot water tank included. (id:20009)
Property Details
| MLS® Number | 179567 |
| Property Type | Single Family |
| Community Name | Valleyview |
| Community Features | Family Oriented |
Building
| Bathroom Total | 3 |
| Bedrooms Total | 3 |
| Appliances | Refrigerator, Central Vacuum, Washer & Dryer, Dishwasher, Stove, Microwave |
| Construction Material | Wood Frame |
| Construction Style Attachment | Detached |
| Cooling Type | Central Air Conditioning |
| Fireplace Present | Yes |
| Fireplace Total | 1 |
| Heating Fuel | Natural Gas |
| Heating Type | Forced Air, Furnace |
| Size Interior | 2656 Sqft |
| Type | House |
Parking
| Garage | 2 |
| Other |
Land
| Acreage | No |
| Size Irregular | 4153 |
| Size Total | 4153 Sqft |
| Size Total Text | 4153 Sqft |
Rooms
| Level | Type | Length | Width | Dimensions |
|---|---|---|---|---|
| Basement | 4pc Bathroom | Measurements not available | ||
| Basement | Hobby Room | 15 ft ,10 in | 5 ft ,9 in | 15 ft ,10 in x 5 ft ,9 in |
| Basement | Bedroom | 8 ft ,6 in | 13 ft ,7 in | 8 ft ,6 in x 13 ft ,7 in |
| Basement | Bedroom | 9 ft ,11 in | 12 ft | 9 ft ,11 in x 12 ft |
| Basement | Storage | 23 ft ,6 in | 7 ft ,10 in | 23 ft ,6 in x 7 ft ,10 in |
| Basement | Recreational, Games Room | 14 ft ,8 in | 12 ft | 14 ft ,8 in x 12 ft |
| Main Level | 4pc Ensuite Bath | Measurements not available | ||
| Main Level | 2pc Bathroom | Measurements not available | ||
| Main Level | Living Room | 15 ft | 16 ft ,2 in | 15 ft x 16 ft ,2 in |
| Main Level | Dining Room | 11 ft ,3 in | 11 ft | 11 ft ,3 in x 11 ft |
| Main Level | Kitchen | 15 ft ,7 in | 12 ft ,6 in | 15 ft ,7 in x 12 ft ,6 in |
| Main Level | Dining Nook | 10 ft ,6 in | 14 ft ,7 in | 10 ft ,6 in x 14 ft ,7 in |
| Main Level | Laundry Room | 7 ft | 8 ft ,2 in | 7 ft x 8 ft ,2 in |
| Main Level | Primary Bedroom | 15 ft | 11 ft ,11 in | 15 ft x 11 ft ,11 in |
https://www.realtor.ca/real-estate/27106282/103-2920-valleyview-drive-kamloops-valleyview
Interested?
Contact us for more information

Linda Turner
Personal Real Estate Corporation
lindaturner.bc.ca/
https://www.facebook.com/LindaTurnerPersonalRealEstateCorporation

258 Seymour Street
Kamloops, British Columbia V2C 2E5
(250) 374-3331
(250) 828-9544
https://www.remaxkamloops.ca/
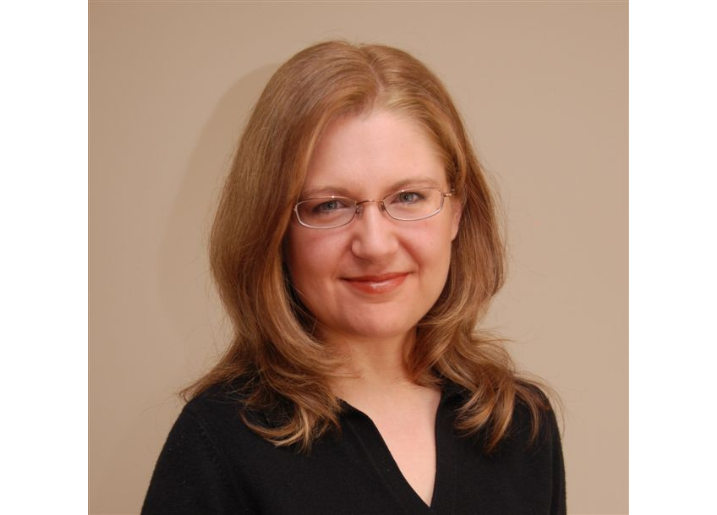
Kristy Janota
https://www.facebook.com/KristyJanotaRealEstate

258 Seymour Street
Kamloops, British Columbia V2C 2E5
(250) 374-3331
(250) 828-9544
https://www.remaxkamloops.ca/















