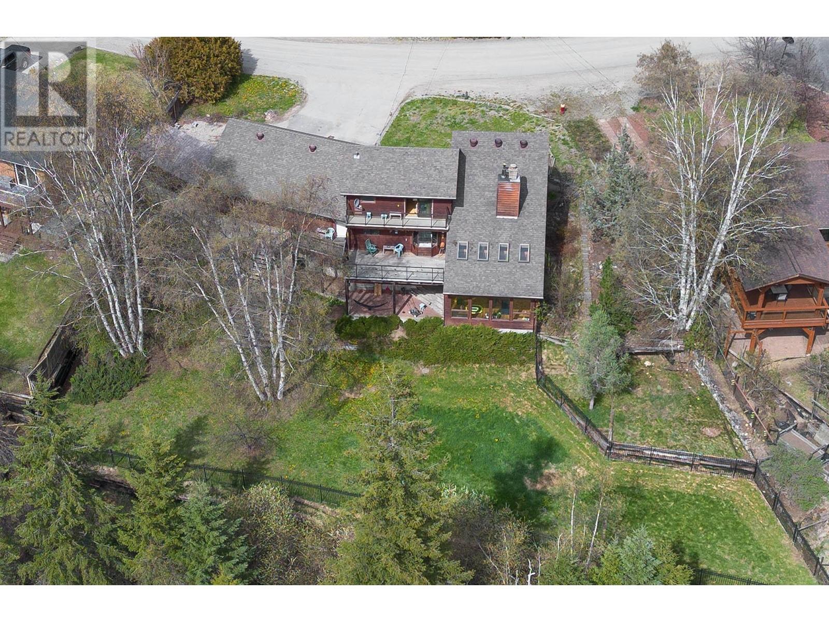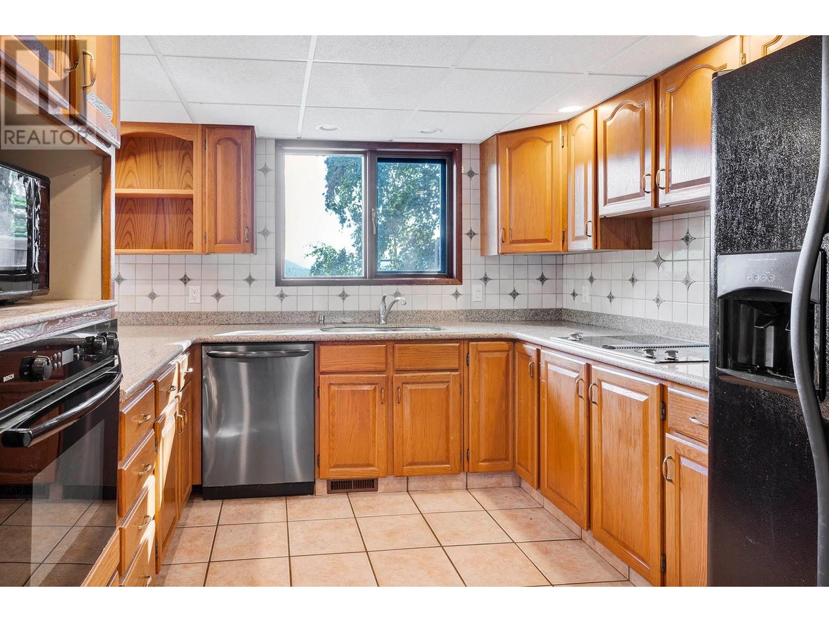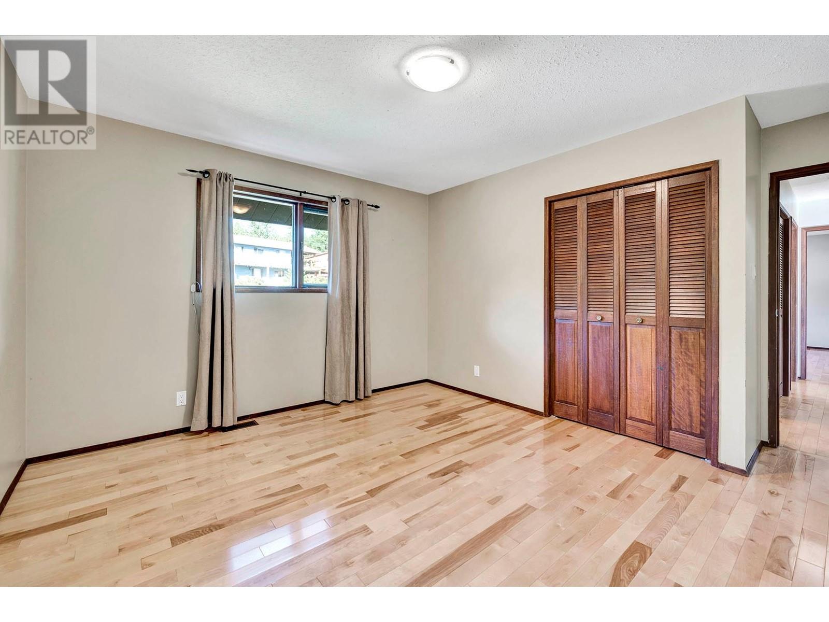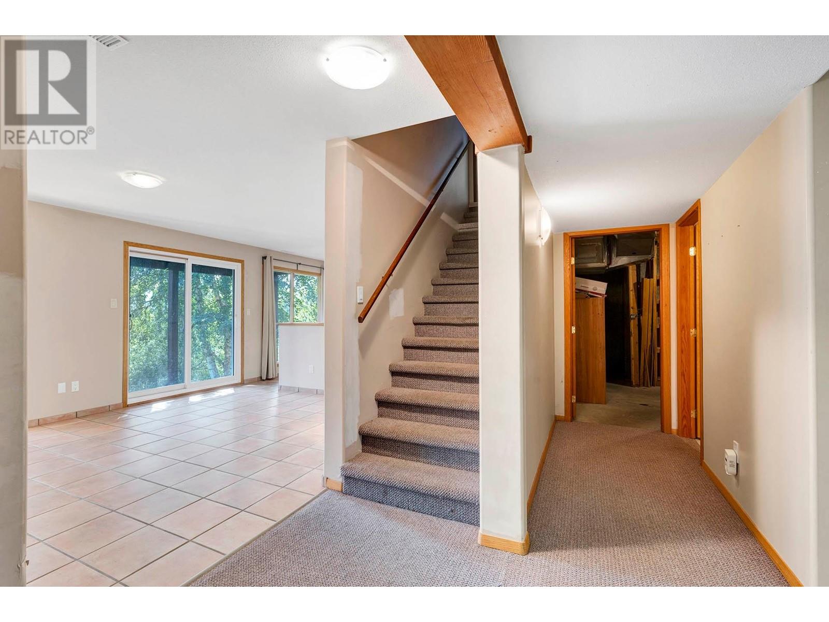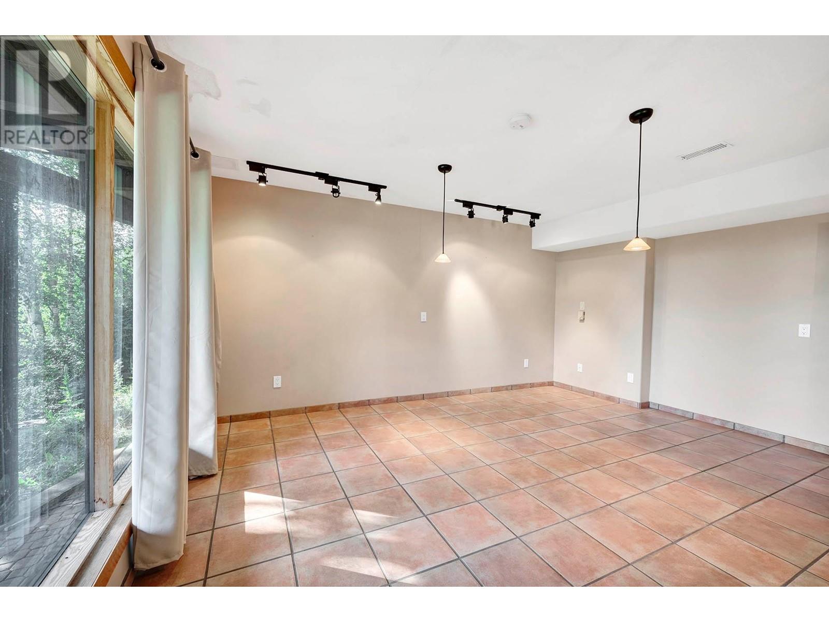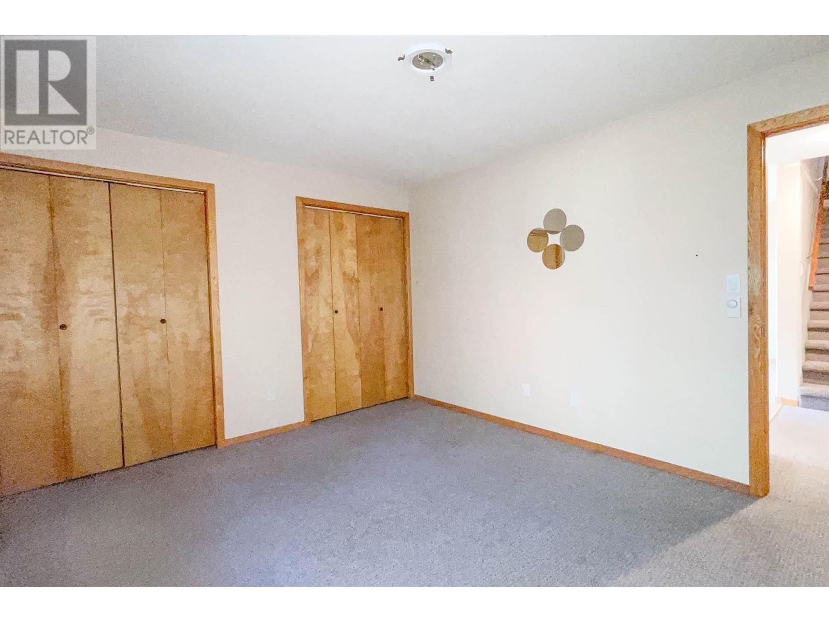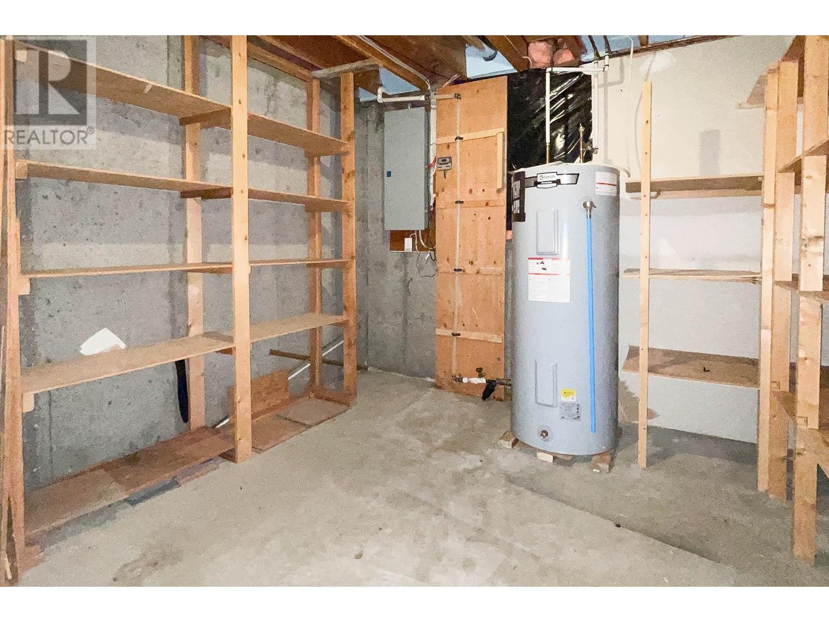537 Fawn Road Clearwater, British Columbia V0E 1N1
$549,000
Overlooking Dutch Lake in a quiet subdivision is this executive style home on a private 0.74 acre lot. The main floor hosts a large entry that leads into a spacious kitchen & bright dining area, offering a great view to the lake and backyard. The living room is accented by a pellet insert (Wett Certified) to keep you cozy on cold winter nights, & plenty of upper windows for natural light. The main level offers a large sun room, guest bathroom, 2 bedrooms, & laundry. The upper level features a loft with the primary bedroom, a custom ensuite, large walk-in closet, private balcony & views of the lake. The walk-out lower level is complete with a family room, a rec room, bedroom, den, bathroom, & storage/utility room. Complete with a double garage, root cellar/cold room, storage shed, and plenty of extra parking. This home is in a sought after neighbourhood on city water and close to all amenities the town has to offer. Quick Possession an option! Call today for an information package or private viewing! (id:20009)
Property Details
| MLS® Number | 177340 |
| Property Type | Single Family |
| Community Name | Clearwater |
| Amenities Near By | Shopping, Recreation |
| Community Features | Quiet Area |
| Features | Central Location, Cul-de-sac, Skylight |
| View Type | View Of Water, View |
| Water Front Type | Waterfront Nearby |
Building
| Bathroom Total | 3 |
| Bedrooms Total | 4 |
| Appliances | Refrigerator, Washer & Dryer, Dishwasher, Oven - Built-in |
| Construction Material | Wood Frame |
| Construction Style Attachment | Detached |
| Fireplace Present | Yes |
| Fireplace Total | 1 |
| Heating Fuel | Electric |
| Heating Type | Forced Air, Furnace |
| Size Interior | 3324 Sqft |
| Type | House |
Parking
| Garage | 2 |
| Other |
Land
| Acreage | No |
| Land Amenities | Shopping, Recreation |
| Size Irregular | 0.74 |
| Size Total | 0.74 Ac |
| Size Total Text | 0.74 Ac |
Rooms
| Level | Type | Length | Width | Dimensions |
|---|---|---|---|---|
| Above | 5pc Ensuite Bath | Measurements not available | ||
| Above | Primary Bedroom | 13 ft | 1 ft | 13 ft x 1 ft |
| Basement | 2pc Bathroom | Measurements not available | ||
| Basement | Bedroom | 13 ft | 11 ft | 13 ft x 11 ft |
| Basement | Utility Room | 12 ft | 11 ft | 12 ft x 11 ft |
| Basement | Family Room | 12 ft | 18 ft ,5 in | 12 ft x 18 ft ,5 in |
| Basement | Den | 14 ft | 15 ft | 14 ft x 15 ft |
| Main Level | 4pc Bathroom | Measurements not available | ||
| Main Level | Kitchen | 10 ft | 11 ft | 10 ft x 11 ft |
| Main Level | Dining Room | 10 ft ,9 in | 12 ft | 10 ft ,9 in x 12 ft |
| Main Level | Living Room | 18 ft ,8 in | 1 ft | 18 ft ,8 in x 1 ft |
| Main Level | Laundry Room | 10 ft ,5 in | 9 ft | 10 ft ,5 in x 9 ft |
| Main Level | Bedroom | 11 ft ,2 in | 13 ft ,5 in | 11 ft ,2 in x 13 ft ,5 in |
| Main Level | Bedroom | 11 ft ,8 in | 13 ft ,6 in | 11 ft ,8 in x 13 ft ,6 in |
https://www.realtor.ca/real-estate/26651044/537-fawn-road-clearwater-clearwater
Interested?
Contact us for more information
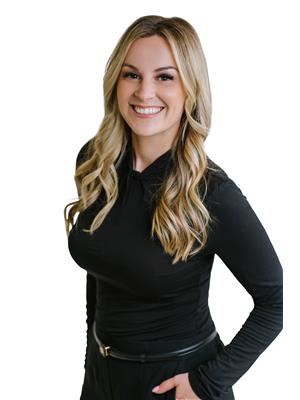
Melissa Hole
Personal Real Estate Corporation
www.MelissaHole.com

800 Seymour St.
Kamloops, British Columbia V2C 2H5
(250) 374-1461
(866) 374-1461
(250) 374-0752
www.royallepagewestwin.ca/

