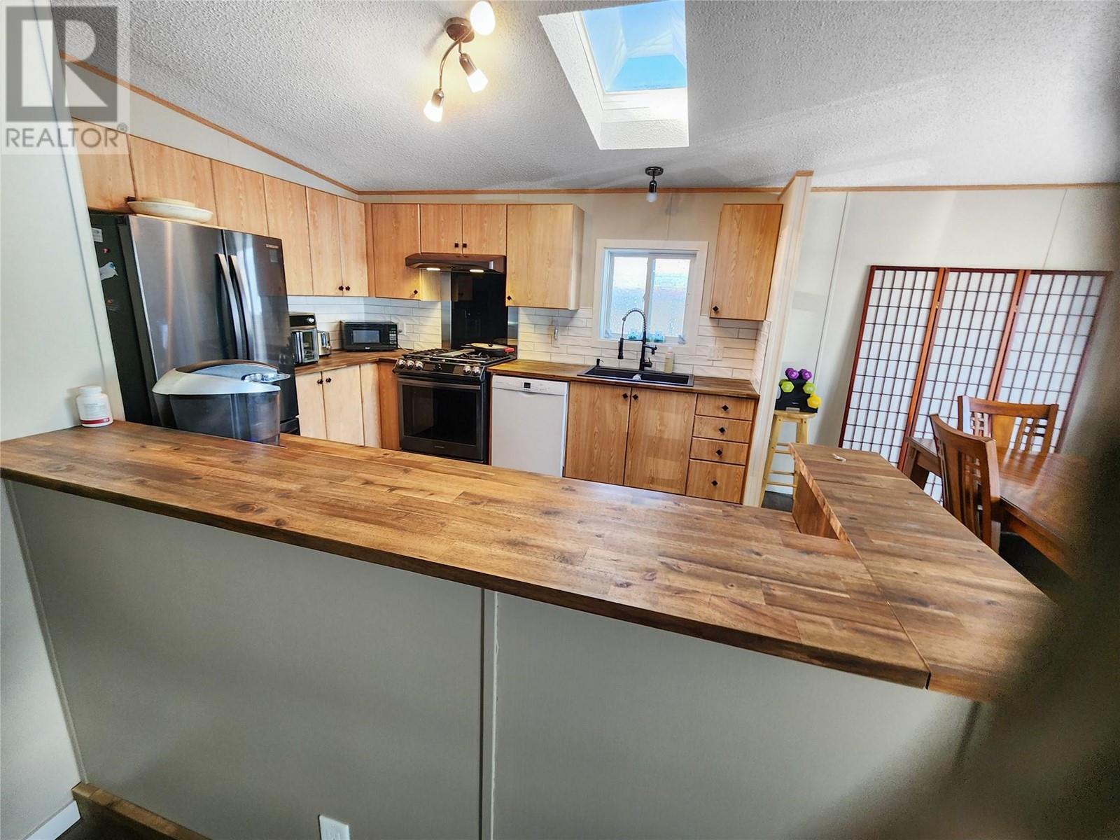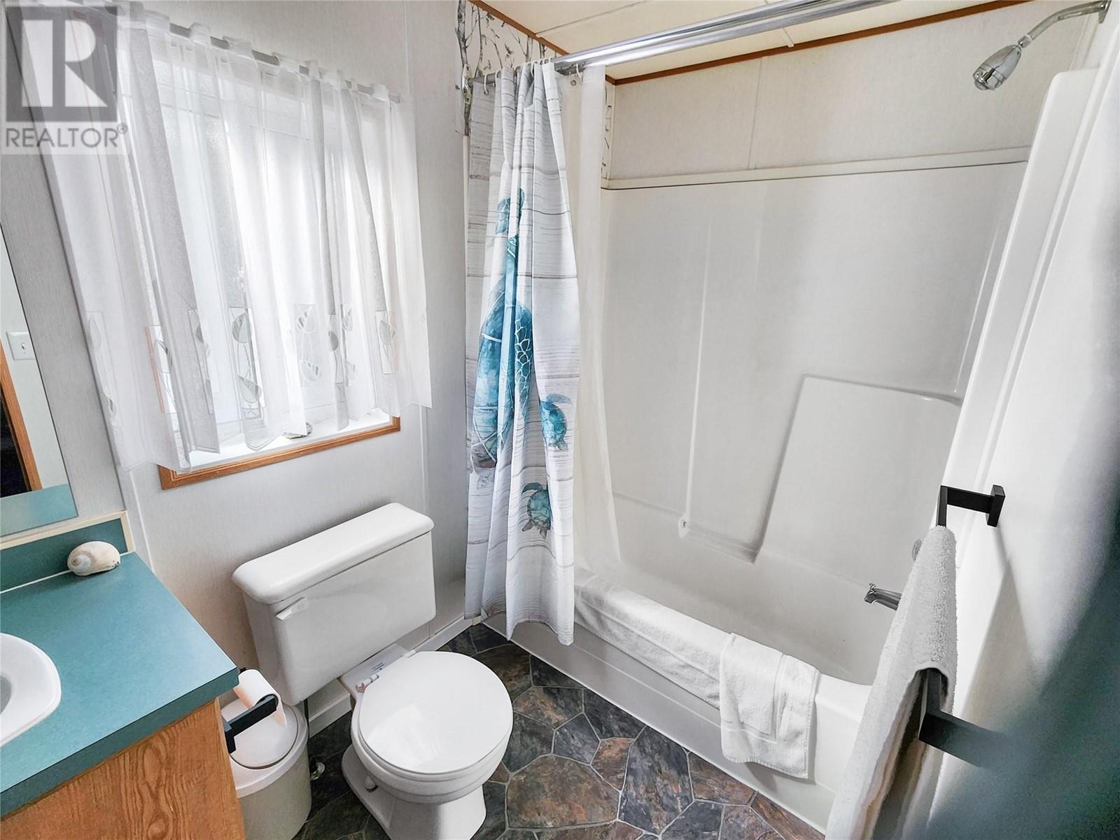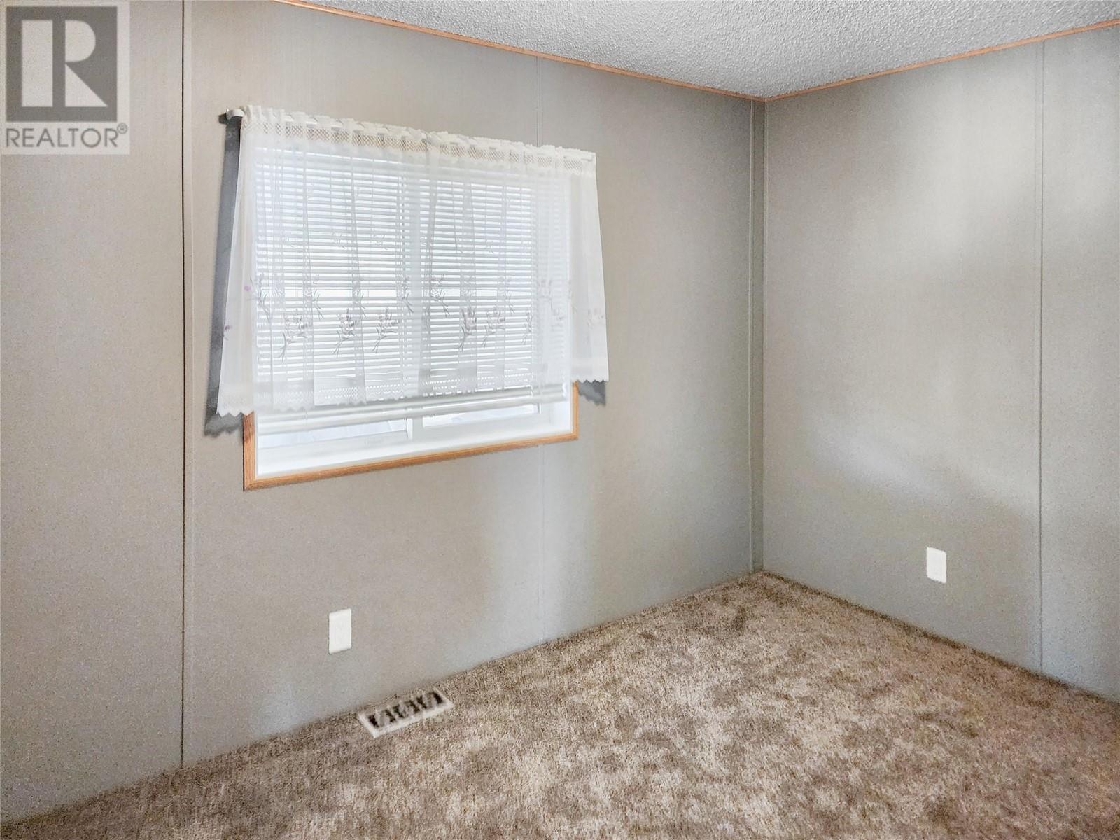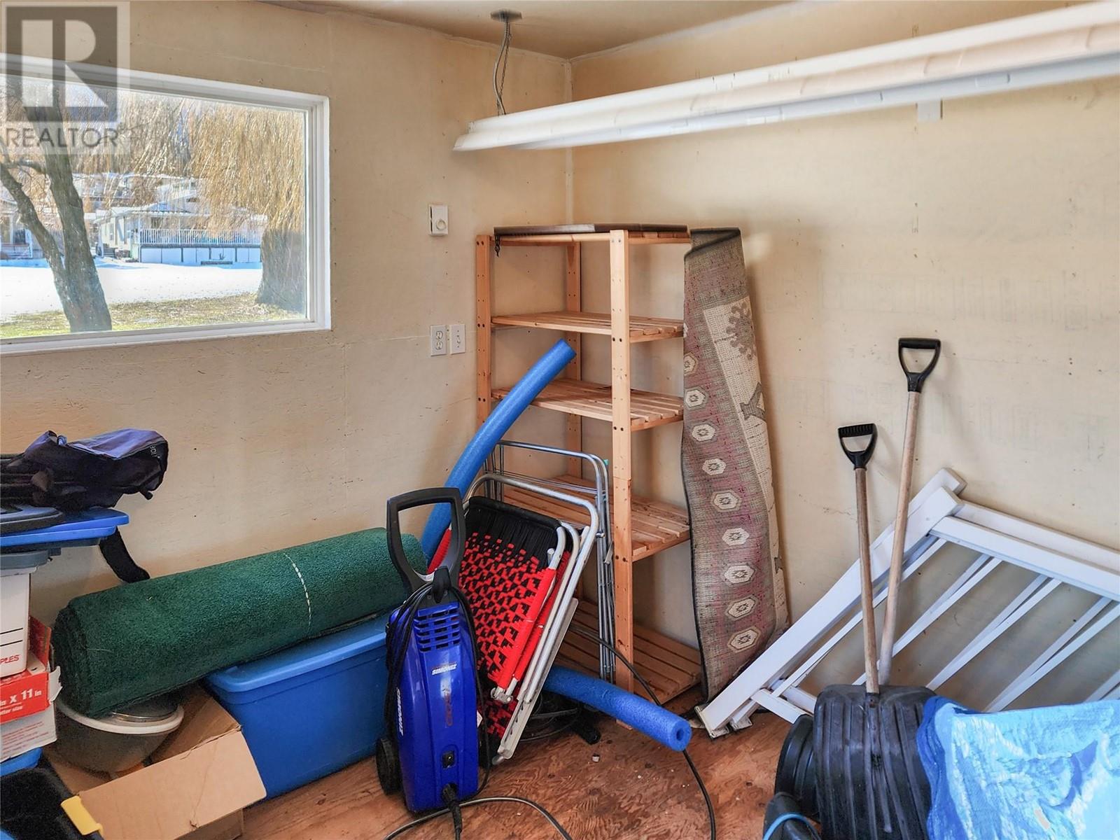2932 Buckley Road Unit# 85 Sorrento, British Columbia V0E 2W0
$335,000Maintenance, Pad Rental
$599 Monthly
Maintenance, Pad Rental
$599 MonthlyLocated in the sought-after Sorrento Place on the Lake 55+ MFH Park, this home offers exclusive access to a private beach, boat launch, dock, and clubhouse. Whether you're looking to socialize or unwind in nature, this community has it all. With three bedrooms and two bathrooms, this spacious residence is perfect for those seeking a peaceful retreat. The open living space is flooded with natural light,with newer appliances, floors, and countertops. Step out onto the front deck and be mesmerized by the views of Shuswap Lake. Additionally, a generous storage room provides ample space for all your toys. Don't miss your chance to live the lakefront lifestyle you've always dreamed of. Small pets are welcome, so you can bring your furry friends along for the adventure. Seize this opportunity for a life of ease and tranquility at Sorrento Place on the Lake! (id:20009)
Property Details
| MLS® Number | 10318507 |
| Property Type | Single Family |
| Neigbourhood | Sorrento |
| Amenities Near By | Golf Nearby, Public Transit, Recreation, Shopping |
| Community Features | Adult Oriented, Pet Restrictions, Seniors Oriented |
| Parking Space Total | 1 |
| View Type | Lake View, Mountain View, View (panoramic) |
Building
| Bathroom Total | 2 |
| Bedrooms Total | 3 |
| Appliances | Refrigerator, Range - Gas, Hood Fan, Washer & Dryer |
| Constructed Date | 1997 |
| Cooling Type | Central Air Conditioning |
| Fire Protection | Smoke Detector Only |
| Flooring Type | Carpeted, Laminate, Mixed Flooring |
| Heating Type | See Remarks |
| Roof Material | Asphalt Shingle |
| Roof Style | Unknown |
| Stories Total | 1 |
| Size Interior | 1152 Sqft |
| Type | Manufactured Home |
| Utility Water | Private Utility |
Parking
| Carport |
Land
| Access Type | Easy Access, Highway Access |
| Acreage | No |
| Land Amenities | Golf Nearby, Public Transit, Recreation, Shopping |
| Sewer | Municipal Sewage System |
| Size Total Text | Under 1 Acre |
| Surface Water | Lake |
| Zoning Type | Unknown |
Rooms
| Level | Type | Length | Width | Dimensions |
|---|---|---|---|---|
| Main Level | Storage | 13' x 13' | ||
| Main Level | Laundry Room | 8'6'' x 7' | ||
| Main Level | Bedroom | 11' x 9' | ||
| Main Level | Bedroom | 12' x 10' | ||
| Main Level | 4pc Bathroom | ' x ' | ||
| Main Level | 4pc Ensuite Bath | ' x ' | ||
| Main Level | Primary Bedroom | 11' x 14' | ||
| Main Level | Dining Room | 9' x 11' | ||
| Main Level | Kitchen | 12' x 11' | ||
| Main Level | Living Room | 12' x 12' |
https://www.realtor.ca/real-estate/27117964/2932-buckley-road-unit-85-sorrento-sorrento
Interested?
Contact us for more information

Deanna Jones
106 - 460 Doyle Avenue
Kelowna, British Columbia V1Y 0C2
(778) 760-9073
https://www.2percentinterior.ca/


















