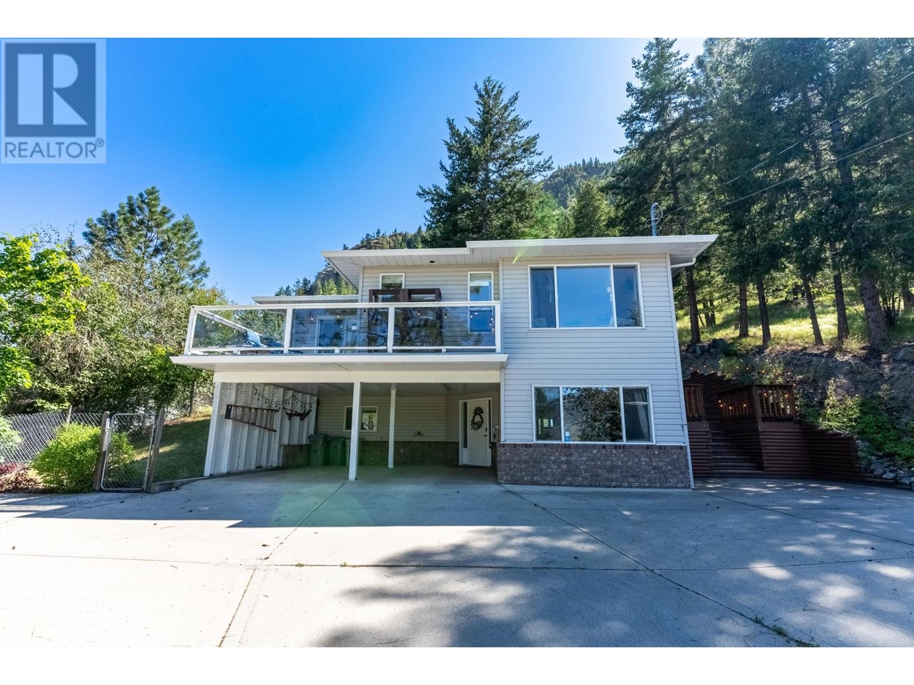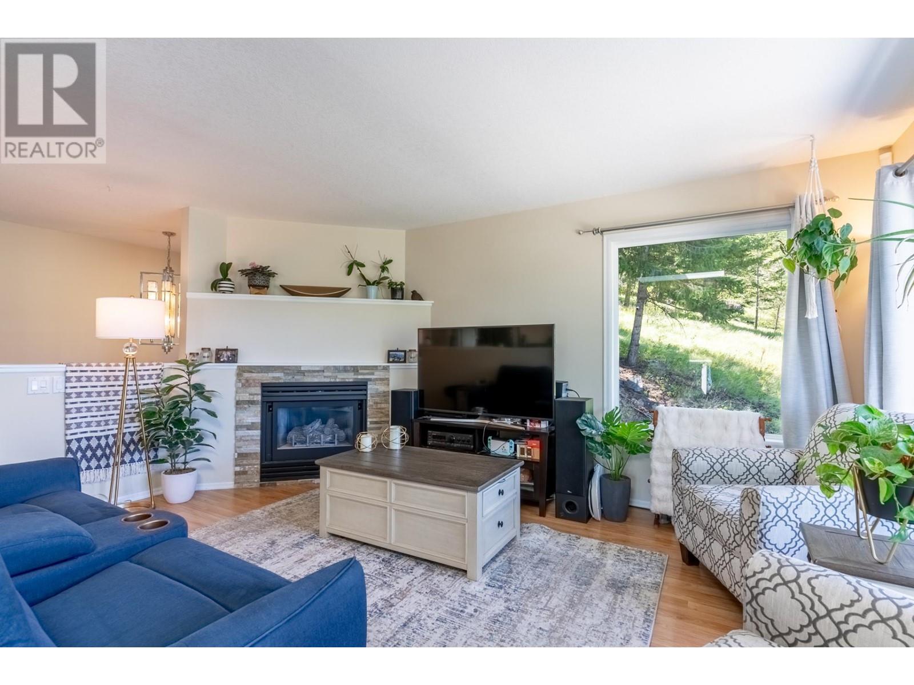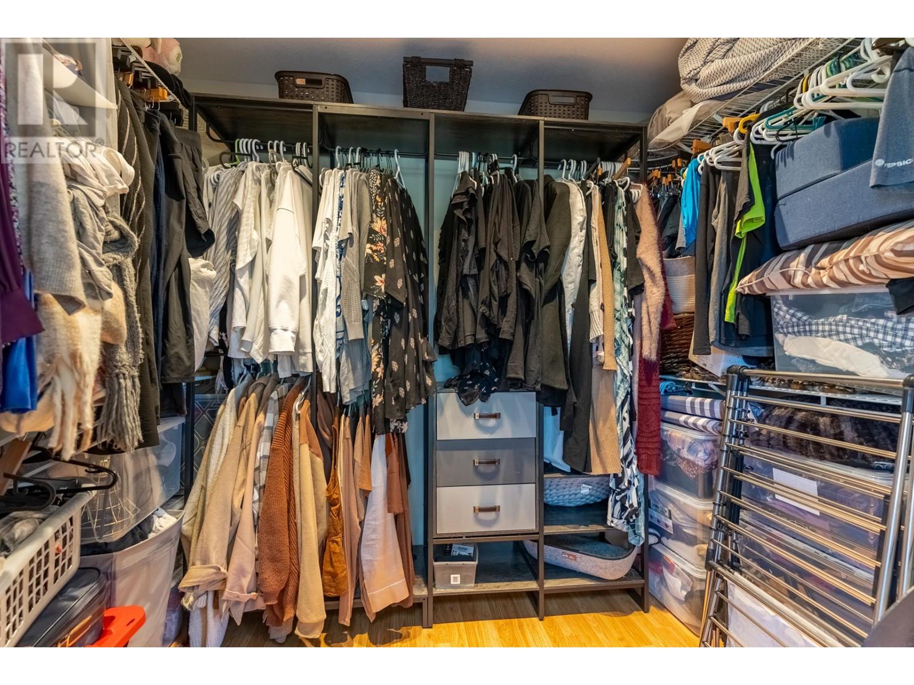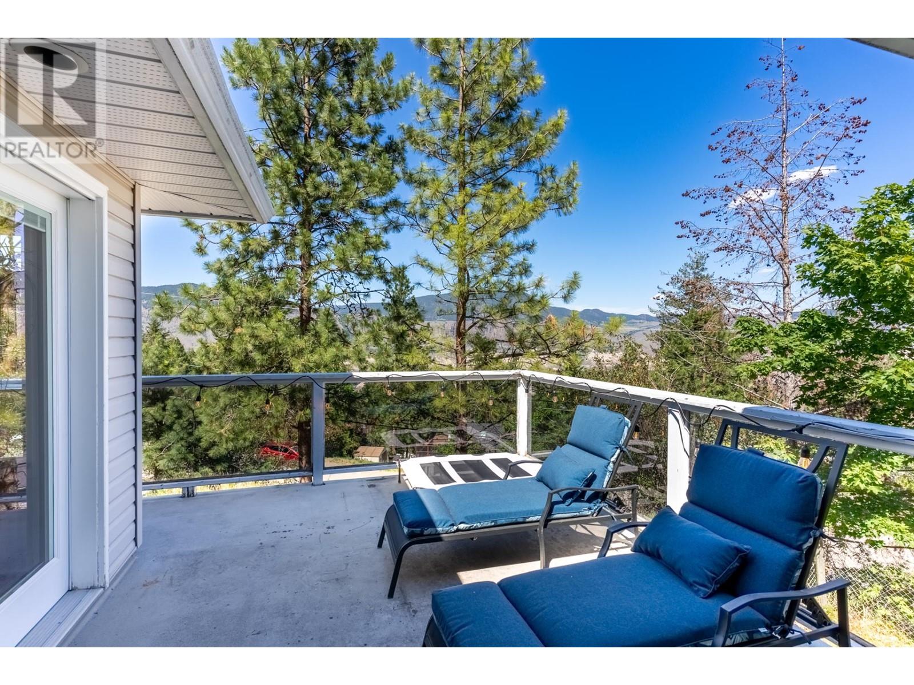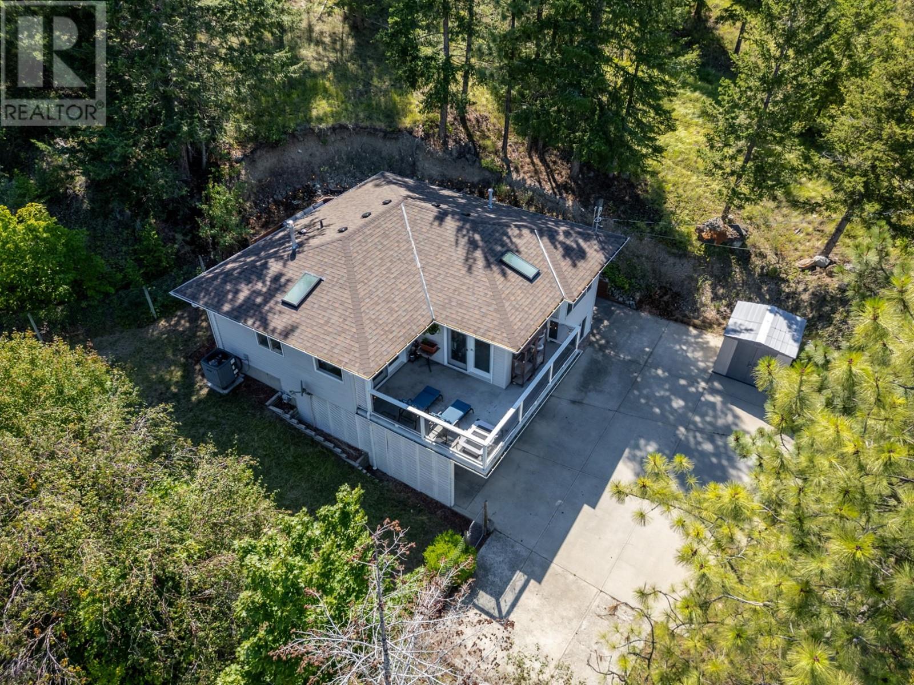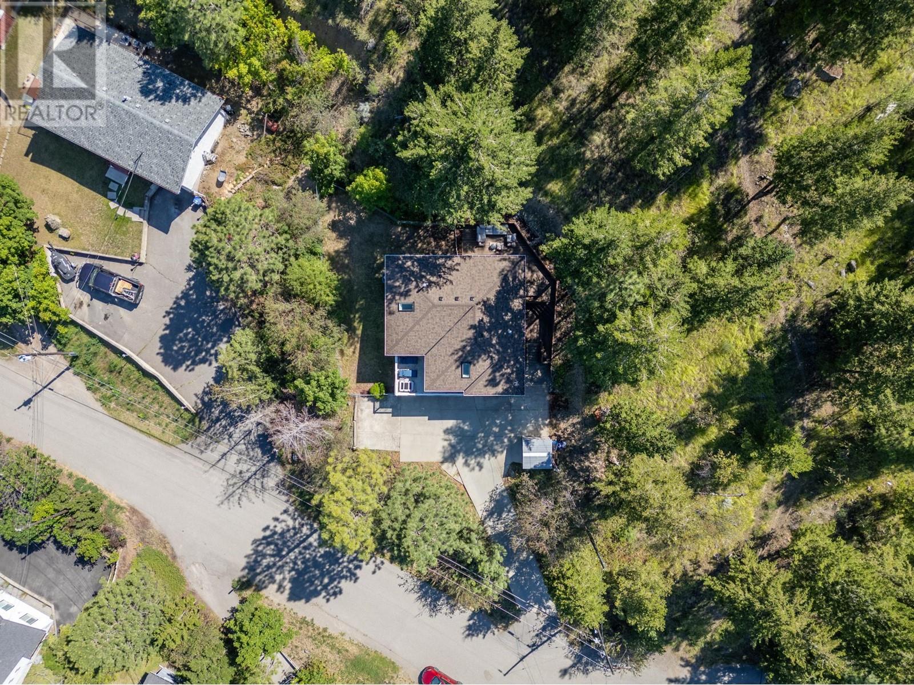5303 Ronde Lane Kamloops, British Columbia V2H 5H5
$649,000
Discover the perfect family retreat in the heart of Barnhartvale! This upgraded home on a peaceful no-through road offers unparalleled privacy while being conveniently located within city limits. Experience modern living with numerous updates including a stylish kitchen, refreshed bathrooms, new flooring, energy-efficient LED lighting, a durable 30-year shingle roof (2018), and a newer hot water tank and Furnace. Step into the inviting open-concept main floor, featuring a stunning stone natural gas fireplace and easy access to your private deck, ideal for family gatherings and outdoor relaxation. The main level boasts two cozy bedrooms and a beautifully updated 4-piece bathroom. Downstairs, you'll find a spacious bedroom, a versatile Rec Room/Den or potential office, and a convenient 3-piece bathroom--perfect for growing families or guests. The carport provides covered parking for two vehicles with additional storage space, plus extra parking for two more cars. (id:20009)
Property Details
| MLS® Number | 179732 |
| Property Type | Single Family |
| Community Name | Barnhartvale |
| Community Features | Quiet Area |
| Features | Cul-de-sac, Private Setting, Skylight |
| View Type | Mountain View |
Building
| Bathroom Total | 2 |
| Bedrooms Total | 3 |
| Appliances | Refrigerator, Washer & Dryer, Window Coverings, Stove, Microwave |
| Architectural Style | Cathedral Entry |
| Construction Material | Wood Frame |
| Construction Style Attachment | Detached |
| Cooling Type | Central Air Conditioning |
| Fireplace Fuel | Gas |
| Fireplace Present | Yes |
| Fireplace Total | 1 |
| Fireplace Type | Conventional |
| Heating Fuel | Natural Gas |
| Heating Type | Forced Air, Furnace |
| Size Interior | 1785 Sqft |
| Type | House |
Parking
| Carport | |
| Other |
Land
| Acreage | No |
| Size Irregular | 0.54 |
| Size Total | 0.54 Ac |
| Size Total Text | 0.54 Ac |
Rooms
| Level | Type | Length | Width | Dimensions |
|---|---|---|---|---|
| Basement | 3pc Bathroom | Measurements not available | ||
| Basement | Bedroom | 11 ft | 9 ft | 11 ft x 9 ft |
| Basement | Recreational, Games Room | 15 ft | 11 ft | 15 ft x 11 ft |
| Basement | Utility Room | 10 ft | 10 ft | 10 ft x 10 ft |
| Main Level | 4pc Bathroom | Measurements not available | ||
| Main Level | Dining Room | 10 ft | 8 ft | 10 ft x 8 ft |
| Main Level | Kitchen | 10 ft | 10 ft | 10 ft x 10 ft |
| Main Level | Living Room | 16 ft | 12 ft | 16 ft x 12 ft |
| Main Level | Primary Bedroom | 13 ft | 11 ft | 13 ft x 11 ft |
| Main Level | Bedroom | 10 ft | 8 ft | 10 ft x 8 ft |
https://www.realtor.ca/real-estate/27141459/5303-ronde-lane-kamloops-barnhartvale
Interested?
Contact us for more information

Connor Shelton
Personal Real Estate Corporation

258 Seymour Street
Kamloops, British Columbia V2C 2E5
(250) 374-3331
(250) 828-9544
https://www.remaxkamloops.ca/

