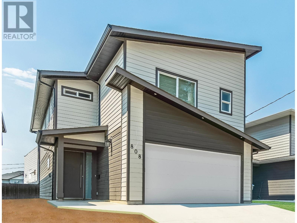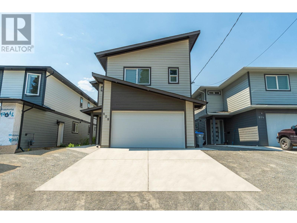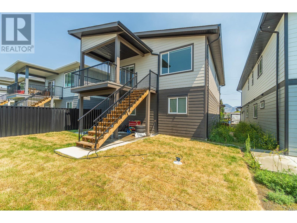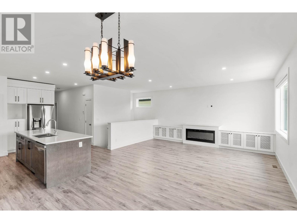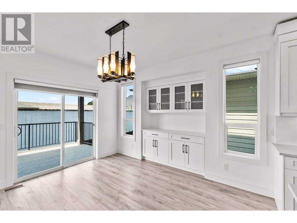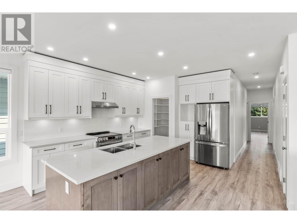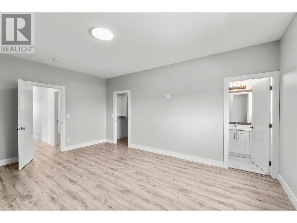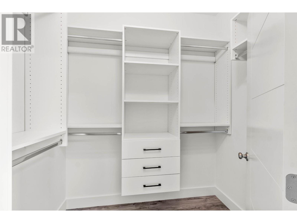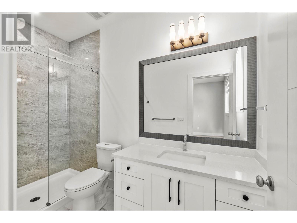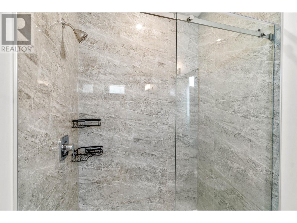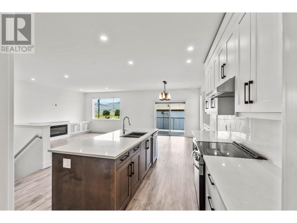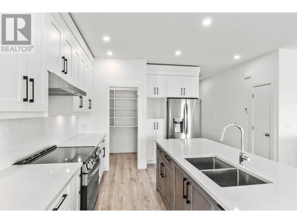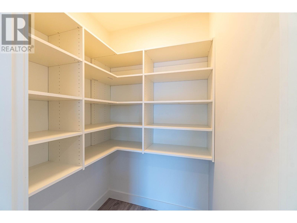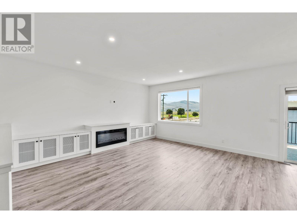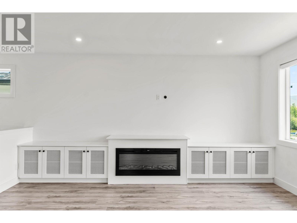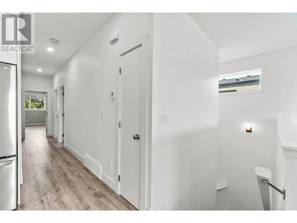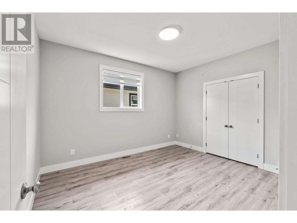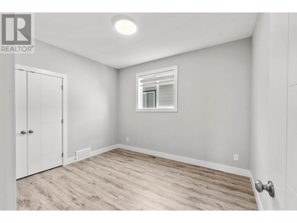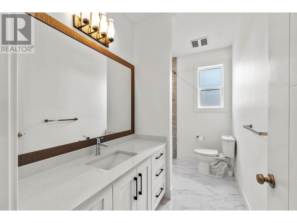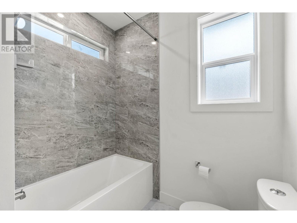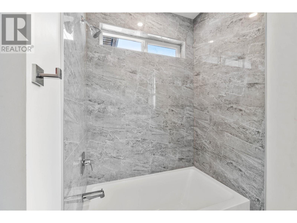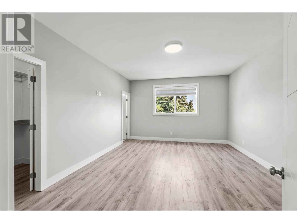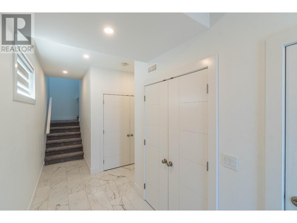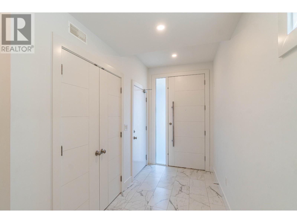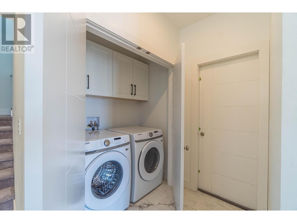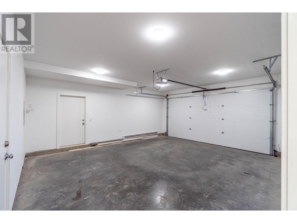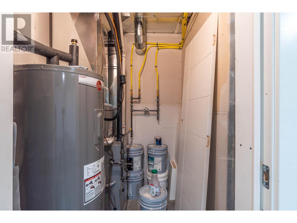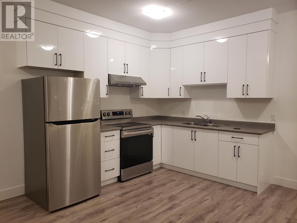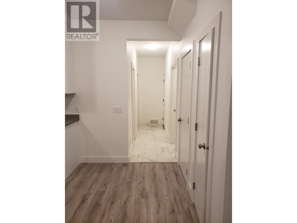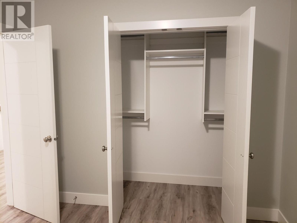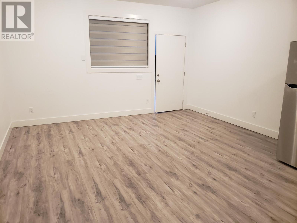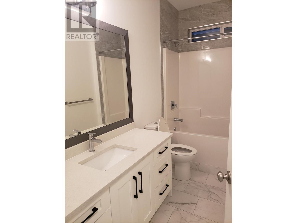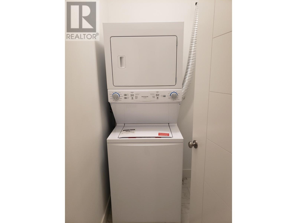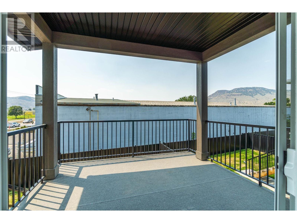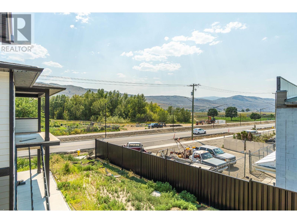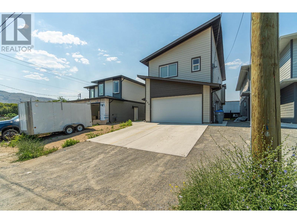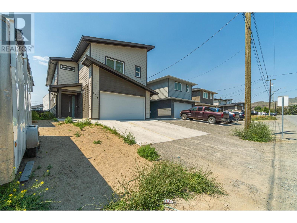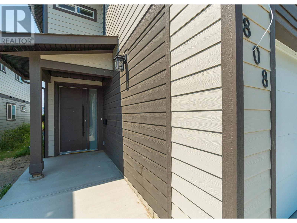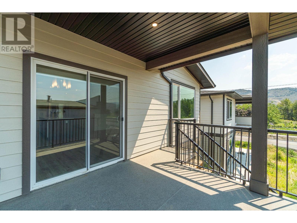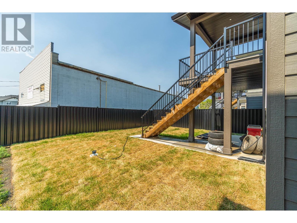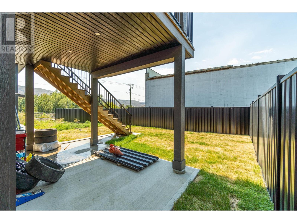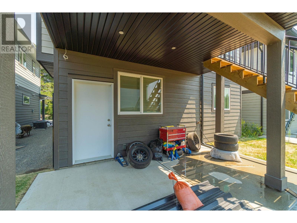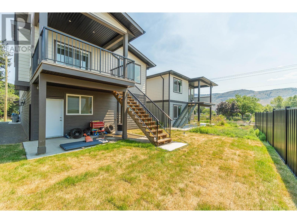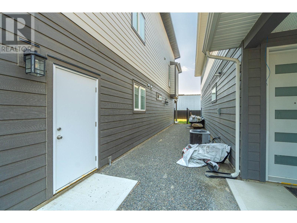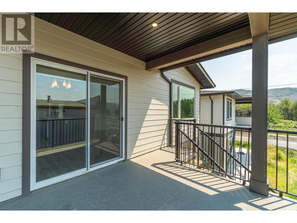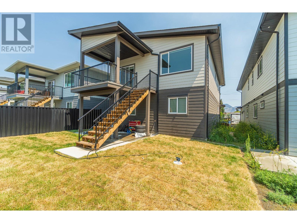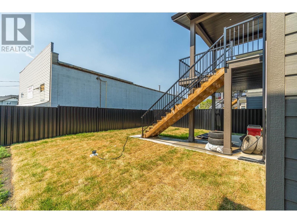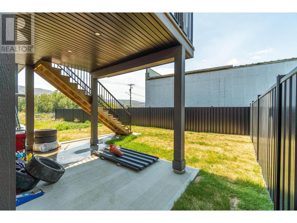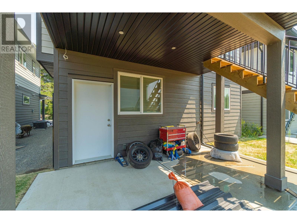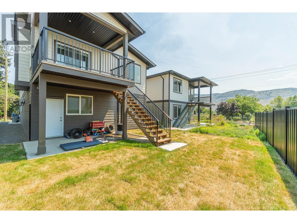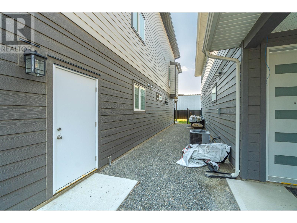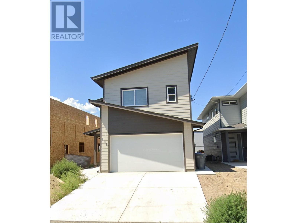808 Crestline Street Kamloops, British Columbia V2B 5X3
$925,000
This 2-year-old Executive home features over 2500 sq ft of exceptional quality! Located in desirable Brocklehurst, this stunning build showcases an open concept design, large view windows with blinds, and high-end finishes throughout. Professionally built by Grace Contracting, the main level boasts a spacious great room with a modern electric fireplace, a custom kitchen with quartz countertops, stainless steel appliances, a full bathroom, and a covered deck with stairs to the fully fenced and landscaped yard. Also on this level are three spacious bedrooms, including a large primary bedroom with an ensuite with walk-in shower. The lower level offers 2 additional bedrooms, another full bathroom, storage, and a large family room with a fully finished kitchen with appliances. The basement has a handy separate entrance. All measurements are approximate. Call us for your private viewing! (id:20009)
Property Details
| MLS® Number | 179718 |
| Property Type | Single Family |
| Community Name | Brocklehurst |
| Amenities Near By | Shopping, Recreation |
| Community Features | Family Oriented |
| View Type | Mountain View |
| Water Front Type | Waterfront Nearby |
Building
| Bathroom Total | 3 |
| Bedrooms Total | 5 |
| Appliances | Refrigerator, Washer & Dryer, Dishwasher, Window Coverings, Stove |
| Architectural Style | Basement Entry |
| Construction Material | Wood Frame |
| Construction Style Attachment | Detached |
| Cooling Type | Central Air Conditioning |
| Fireplace Present | Yes |
| Fireplace Total | 1 |
| Heating Fuel | Natural Gas |
| Heating Type | Forced Air, Furnace |
| Size Interior | 2535 Sqft |
| Type | House |
Parking
| Garage | 2 |
Land
| Access Type | Easy Access |
| Acreage | No |
| Land Amenities | Shopping, Recreation |
| Size Irregular | 4218 |
| Size Total | 4218 Sqft |
| Size Total Text | 4218 Sqft |
Rooms
| Level | Type | Length | Width | Dimensions |
|---|---|---|---|---|
| Basement | 4pc Bathroom | Measurements not available | ||
| Basement | Kitchen | 11 ft ,10 in | 8 ft | 11 ft ,10 in x 8 ft |
| Basement | Living Room | 14 ft ,8 in | 12 ft ,10 in | 14 ft ,8 in x 12 ft ,10 in |
| Basement | Bedroom | 10 ft | 14 ft ,6 in | 10 ft x 14 ft ,6 in |
| Basement | Bedroom | 11 ft | 10 ft ,2 in | 11 ft x 10 ft ,2 in |
| Main Level | 4pc Bathroom | Measurements not available | ||
| Main Level | 3pc Ensuite Bath | Measurements not available | ||
| Main Level | Kitchen | 10 ft ,6 in | 14 ft ,4 in | 10 ft ,6 in x 14 ft ,4 in |
| Main Level | Dining Room | 11 ft | 13 ft | 11 ft x 13 ft |
| Main Level | Living Room | 14 ft | 17 ft | 14 ft x 17 ft |
| Main Level | Primary Bedroom | 13 ft ,8 in | 17 ft ,8 in | 13 ft ,8 in x 17 ft ,8 in |
| Main Level | Bedroom | 10 ft ,10 in | 13 ft | 10 ft ,10 in x 13 ft |
| Main Level | Bedroom | 10 ft ,2 in | 12 ft | 10 ft ,2 in x 12 ft |
https://www.realtor.ca/real-estate/27140459/808-crestline-street-kamloops-brocklehurst
Interested?
Contact us for more information

Linda Turner
Personal Real Estate Corporation
lindaturner.bc.ca/
https://www.facebook.com/LindaTurnerPersonalRealEstateCorporation

258 Seymour Street
Kamloops, British Columbia V2C 2E5
(250) 374-3331
(250) 828-9544
https://www.remaxkamloops.ca/
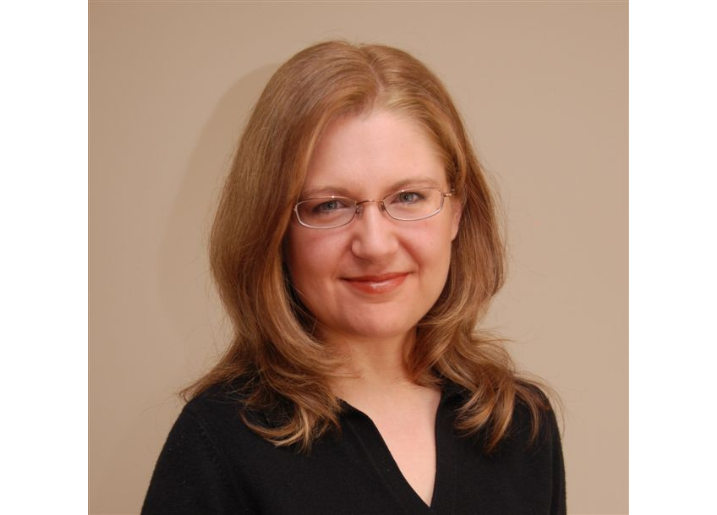
Kristy Janota
https://www.facebook.com/KristyJanotaRealEstate

258 Seymour Street
Kamloops, British Columbia V2C 2E5
(250) 374-3331
(250) 828-9544
https://www.remaxkamloops.ca/

