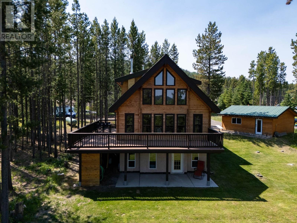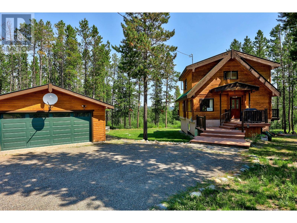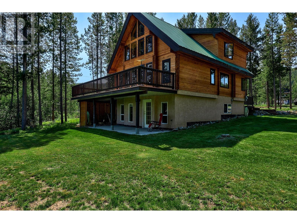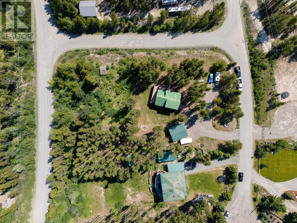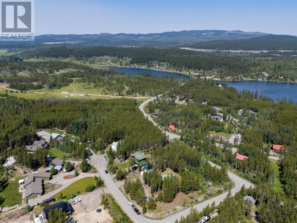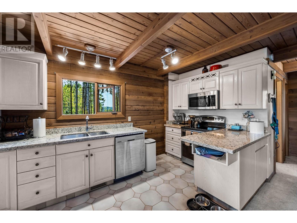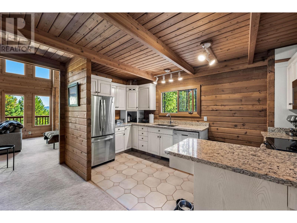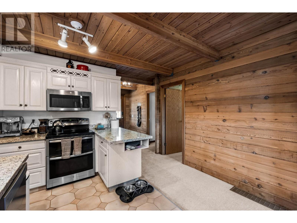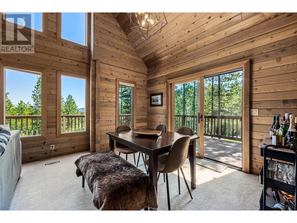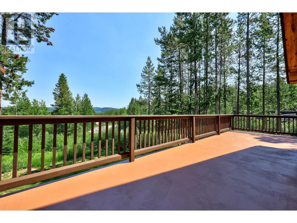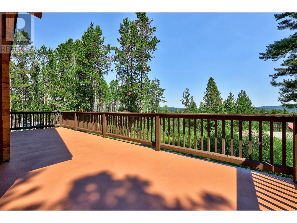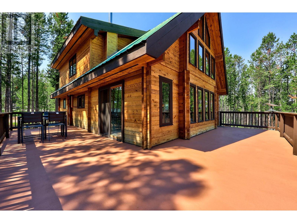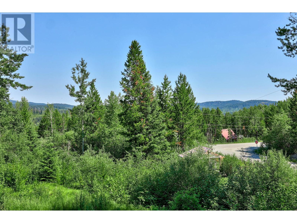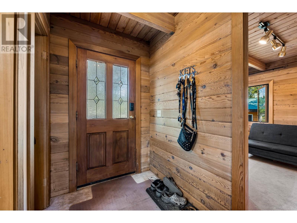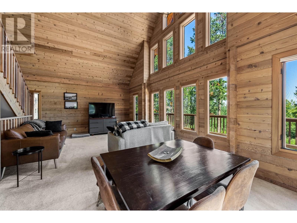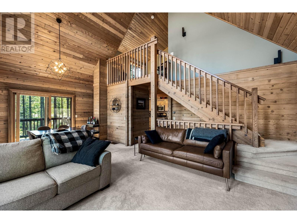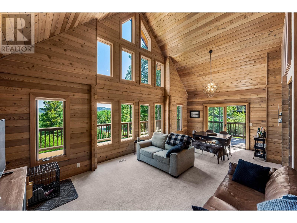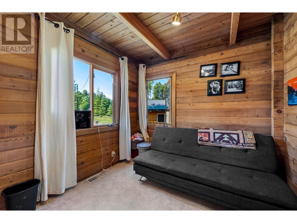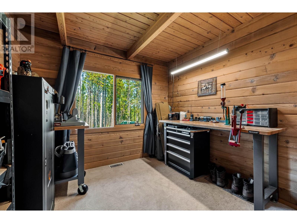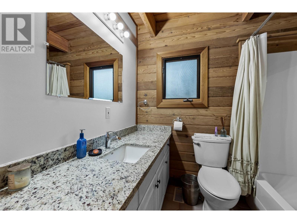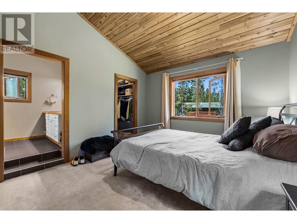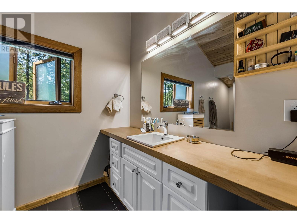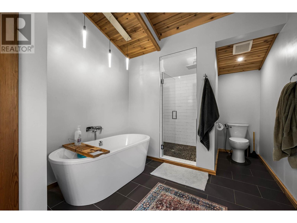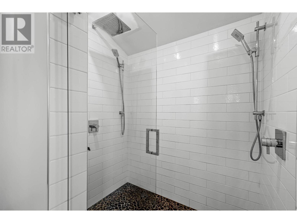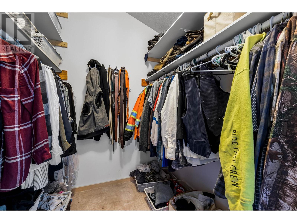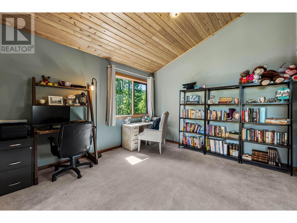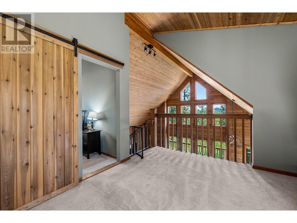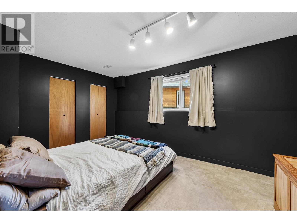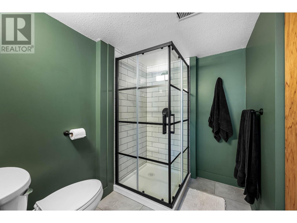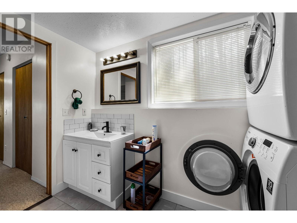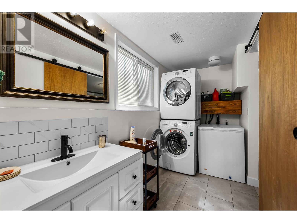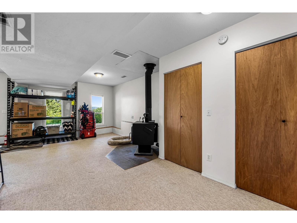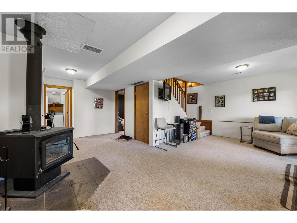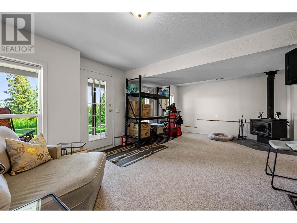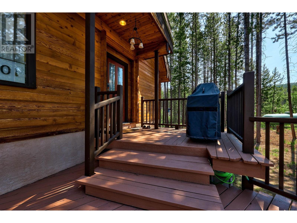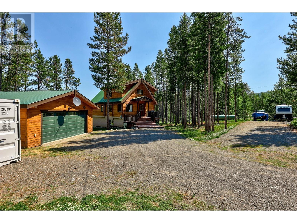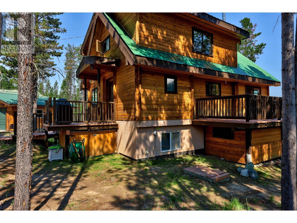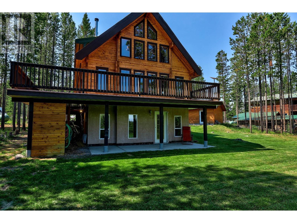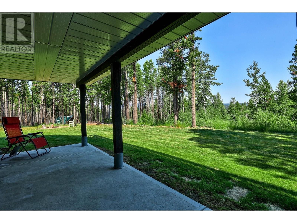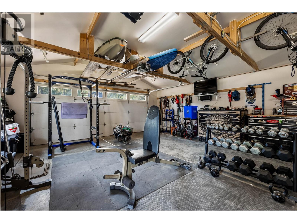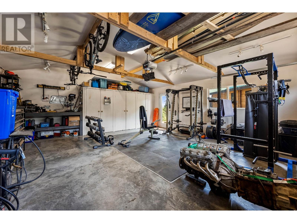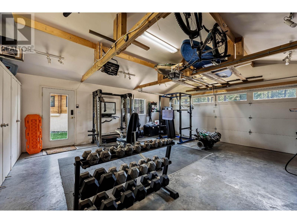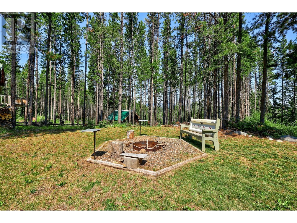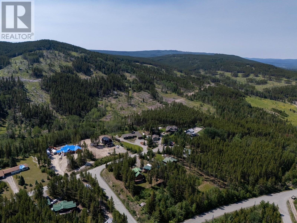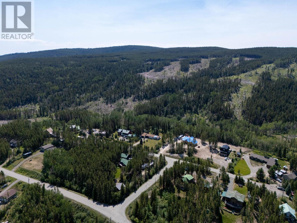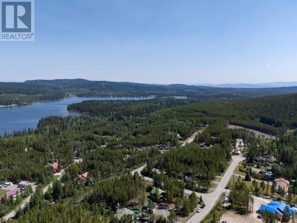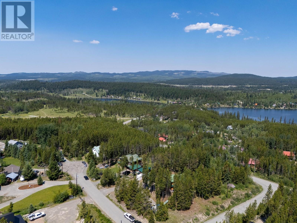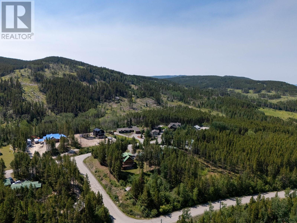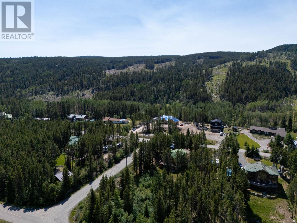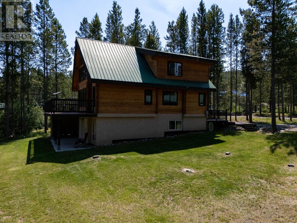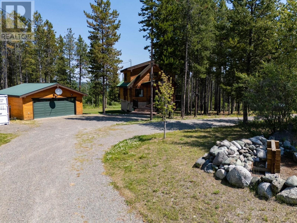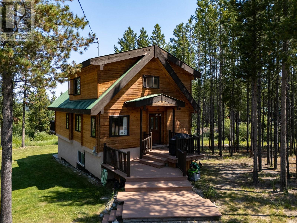3801 Pineridge Drive Kamloops, British Columbia
$924,900
Enjoy the best of both worlds with this Stunning Pan-Abode home nestled on a 1-acre corner lot - providing Rural & Lake living just steps away from Lac Le Jeune Lake, just 20 a minute drive to Kamloops! This location is incredible providing some of the best year-round trails for walking/hiking/snowmobiling/ATV, fishing, and all that Lac-Le-Jeune Park has to offer! Featuring an impressive design across 3 levels of fully-finished living space, totaling 2,400 sq ft, with 4 bedrooms & 3 bathrooms of which includes the main bedroom and luxurious ensuite with heated floors! Boasting lots of updates throughout, a renovated kitchen with granite counters, HWOD, 125 AMP, a detached heated 2-car garage/powered shop, a huge wrap around deck, and wood stove in the basement. Good cell service and high-speed internet! This is truly a one-of-a-kind property and you don't see opportunities like this come up often. Contact the listing agent for an information package or to book a viewing! (id:20009)
Property Details
| MLS® Number | 179790 |
| Property Type | Single Family |
| Community Name | Knutsford-Lac Le Jeune |
| Amenities Near By | Recreation |
| Community Features | Quiet Area |
| Features | Park Setting, Private Setting |
| View Type | View Of Water, Mountain View |
| Water Front Type | Waterfront Nearby |
Building
| Bathroom Total | 3 |
| Bedrooms Total | 4 |
| Appliances | Refrigerator, Washer, Dishwasher, Dryer, Stove |
| Construction Material | Log |
| Construction Style Attachment | Detached |
| Fireplace Fuel | Wood |
| Fireplace Present | Yes |
| Fireplace Total | 1 |
| Fireplace Type | Conventional |
| Heating Fuel | Propane, Wood |
| Heating Type | Forced Air, Furnace, Other |
| Size Interior | 2346 Sqft |
| Type | House |
Parking
| Garage | 2 |
| Detached Garage | |
| R V |
Land
| Access Type | Highway Access |
| Acreage | Yes |
| Land Amenities | Recreation |
| Size Irregular | 1.00 |
| Size Total | 1 Ac |
| Size Total Text | 1 Ac |
Rooms
| Level | Type | Length | Width | Dimensions |
|---|---|---|---|---|
| Above | 4pc Ensuite Bath | Measurements not available | ||
| Above | Primary Bedroom | 12 ft | 11 ft ,6 in | 12 ft x 11 ft ,6 in |
| Above | Den | 13 ft | 11 ft ,6 in | 13 ft x 11 ft ,6 in |
| Basement | 3pc Bathroom | Measurements not available | ||
| Basement | Bedroom | 15 ft ,6 in | 10 ft ,6 in | 15 ft ,6 in x 10 ft ,6 in |
| Basement | Family Room | 21 ft | 13 ft | 21 ft x 13 ft |
| Basement | Recreational, Games Room | 10 ft | 9 ft | 10 ft x 9 ft |
| Basement | Laundry Room | 11 ft | 5 ft | 11 ft x 5 ft |
| Basement | Utility Room | 6 ft ,6 in | 6 ft | 6 ft ,6 in x 6 ft |
| Main Level | 4pc Bathroom | Measurements not available | ||
| Main Level | Foyer | 8 ft | 5 ft | 8 ft x 5 ft |
| Main Level | Kitchen | 14 ft ,6 in | 8 ft | 14 ft ,6 in x 8 ft |
| Main Level | Dining Room | 13 ft | 11 ft ,6 in | 13 ft x 11 ft ,6 in |
| Main Level | Living Room | 16 ft | 13 ft | 16 ft x 13 ft |
| Main Level | Bedroom | 10 ft ,6 in | 9 ft | 10 ft ,6 in x 9 ft |
| Main Level | Bedroom | 11 ft | 9 ft ,6 in | 11 ft x 9 ft ,6 in |
https://www.realtor.ca/real-estate/27154520/3801-pineridge-drive-kamloops-knutsford-lac-le-jeune
Interested?
Contact us for more information

Cameron Mckeen
Personal Real Estate Corporation
www.KeystoKamloops.com

1000 Clubhouse Dr (Lower)
Kamloops, British Columbia V2H 1T9
1 (833) 817-6506

