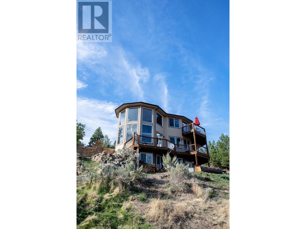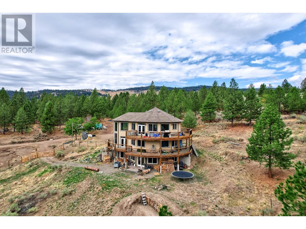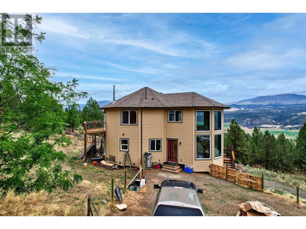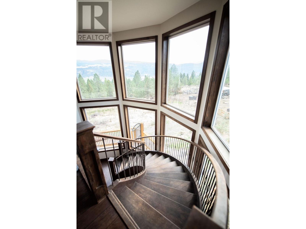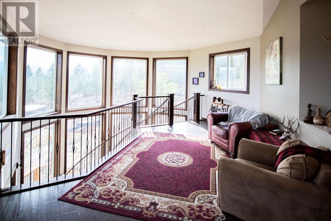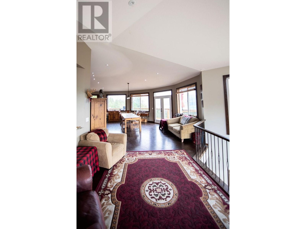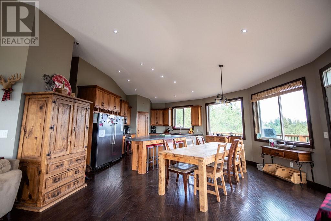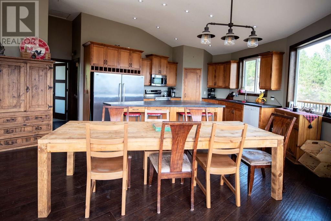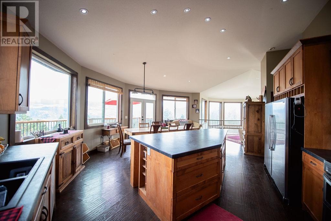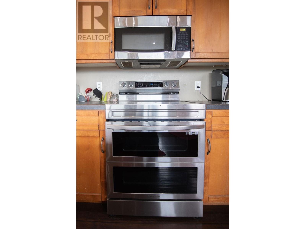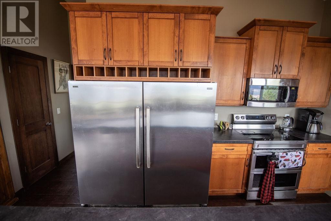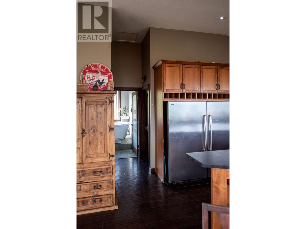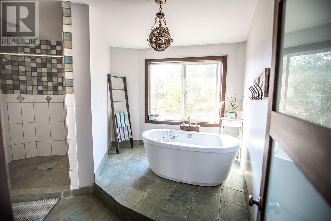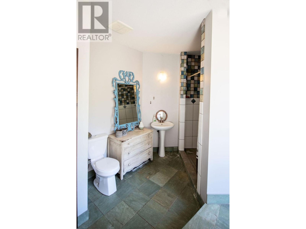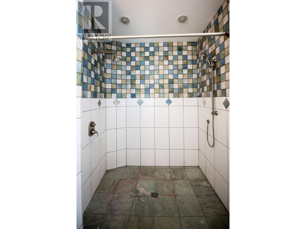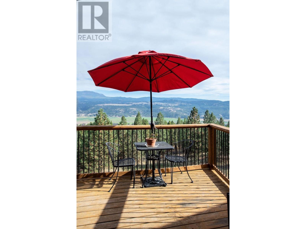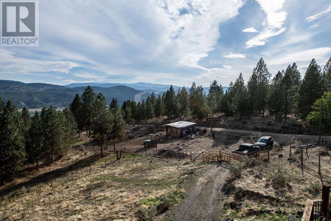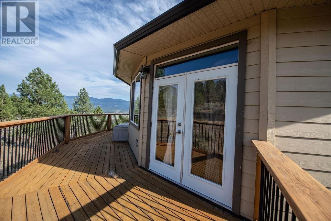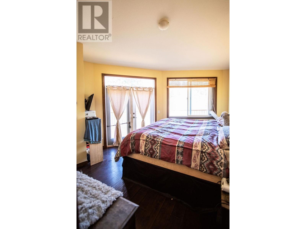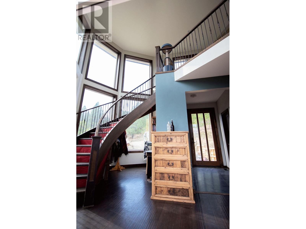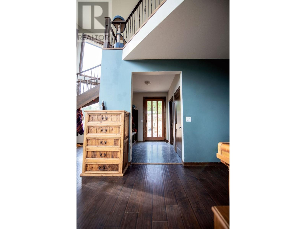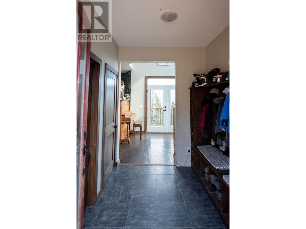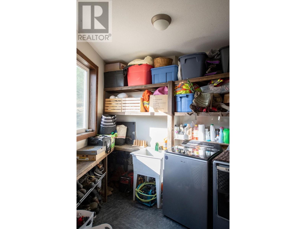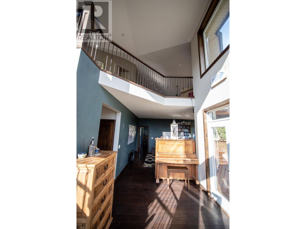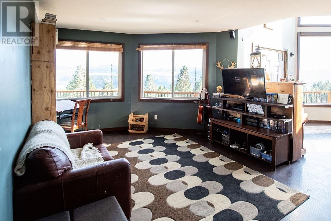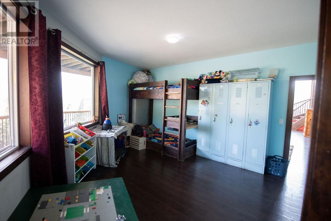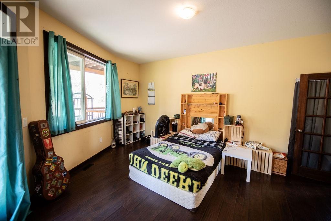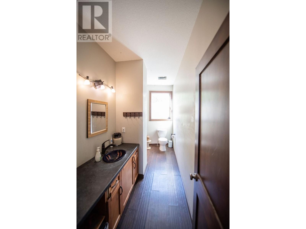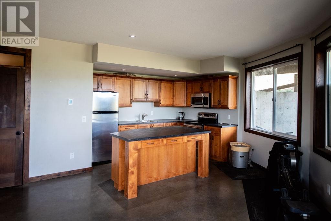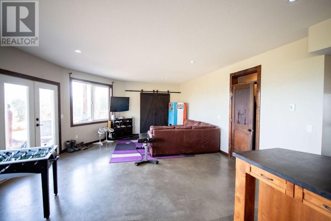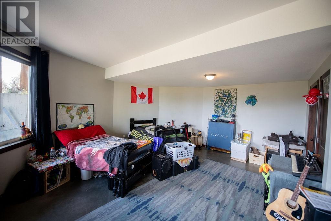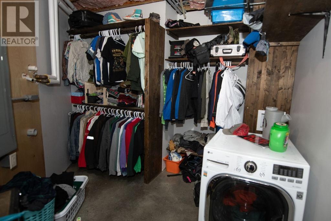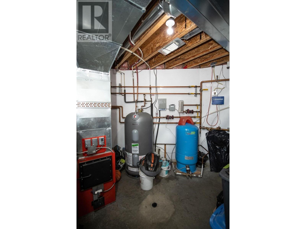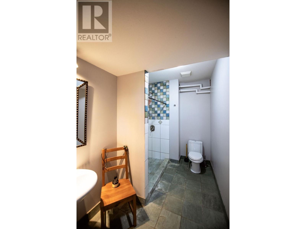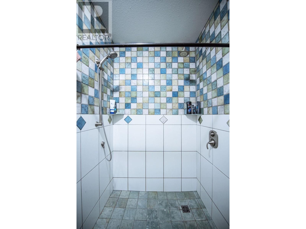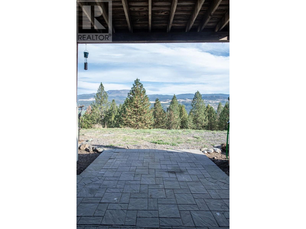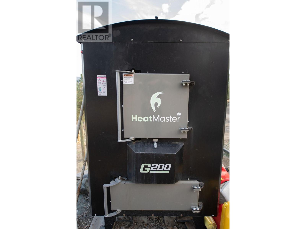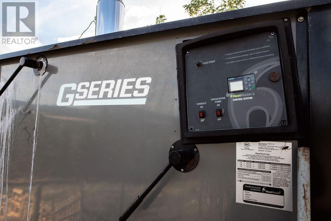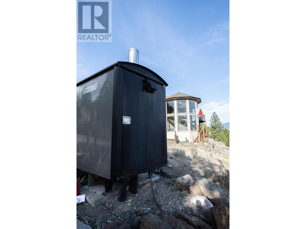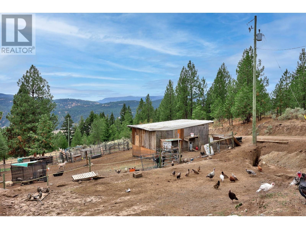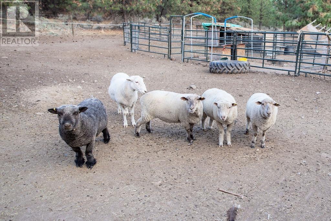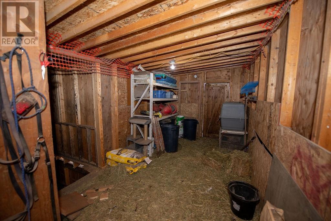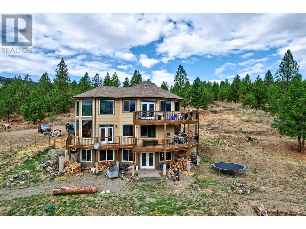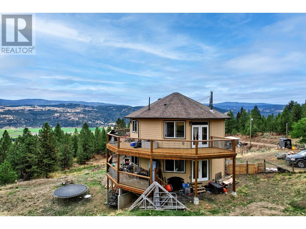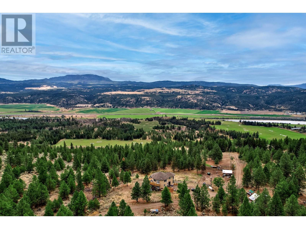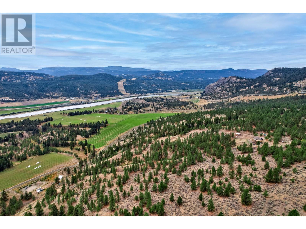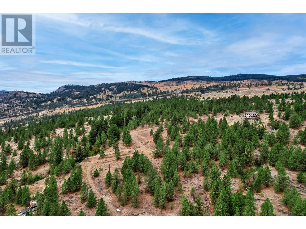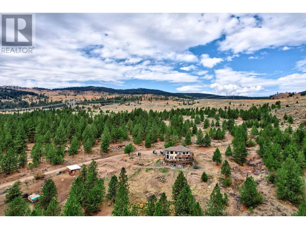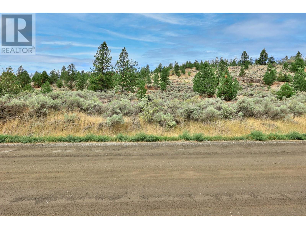4377 Shuswap Rd Kamloops, British Columbia V2H 1S8
$999,999
Enjoy luxury among the rugged. Only 35 minutes to Kamloops and 10 minutes to Pritchard, this one of a kind, gorgeous custom home sits on 44.48 acres with outstanding views from every level including 2 wrap around decks. $429,701 below assessed value - check out this great property for your future endeavors. Currently a hobby farm, but zoned for cattle ranch, farm store, vineyards, orchards, downhill bike course, firing range, BNB, golf course, kids camp, green houses, dairy and so much more. Only the back 7 acres is in the ALR making this property open to the possibility of subdividing into two 20 acre parcels, also zoned for a secondary dwelling. All ZONING TO BE VERIFIED. 4 bd, 3 bath, with full suite on lowest level with separate entrance. Potential rental income of $1200-$1600/month (currently not rented.) Owners have kept this 14 year old house updated with new washing machine, dual zone oven with stove top, microwave, and dishwasher within the last 2 years. The house has amazing well water, pumping 10gpm, in-floor heating in basement and an out-door wood boiler which brings down the hydro bill and insurance. Two driveway accesses, fenced 1 acre yard, fenced 2 acre paddock, barn with chicken coop, wood shed. Perimeter fenced on 2 sides. Crown on one side. Private Private Private. All Wheel Drive required. Summer access is steep and winter easement will need to be plowed. Come check it out for yourself as words just aren't enough to bring all the beauty of this place to life! (id:20009)
Property Details
| MLS® Number | 179913 |
| Property Type | Single Family |
| Community Name | South Thompson Valley |
| Amenities Near By | Golf Course |
| Community Features | Quiet Area |
| Features | Hillside, Private Setting, Sloping |
| Road Type | Gravel Road |
| View Type | View Of Water, Mountain View, River View |
Building
| Bathroom Total | 3 |
| Bedrooms Total | 4 |
| Appliances | Refrigerator, Washer, Washer & Dryer, Dishwasher, Dryer, Stove |
| Construction Material | Wood Frame |
| Construction Style Attachment | Detached |
| Fireplace Fuel | Wood |
| Fireplace Present | Yes |
| Fireplace Total | 1 |
| Fireplace Type | Conventional |
| Heating Fuel | Electric, Wood |
| Heating Type | Forced Air, Furnace, Other, In Floor Heating |
| Size Interior | 4050 Sqft |
| Type | House |
Parking
| Open | 1 |
Land
| Acreage | Yes |
| Land Amenities | Golf Course |
| Size Irregular | 44.48 |
| Size Total | 44.48 Ac |
| Size Total Text | 44.48 Ac |
Rooms
| Level | Type | Length | Width | Dimensions |
|---|---|---|---|---|
| Above | Living Room | 10 ft | 21 ft | 10 ft x 21 ft |
| Above | Dining Room | 18 ft | 12 ft ,6 in | 18 ft x 12 ft ,6 in |
| Above | Kitchen | 13 ft ,6 in | 16 ft ,6 in | 13 ft ,6 in x 16 ft ,6 in |
| Above | Bedroom | 15 ft ,6 in | 12 ft ,6 in | 15 ft ,6 in x 12 ft ,6 in |
| Above | 4pc Bathroom | Measurements not available | ||
| Basement | Living Room | 15 ft ,6 in | 16 ft ,6 in | 15 ft ,6 in x 16 ft ,6 in |
| Basement | Dining Room | 10 ft | 10 ft | 10 ft x 10 ft |
| Basement | Kitchen | 9 ft ,6 in | 13 ft | 9 ft ,6 in x 13 ft |
| Basement | Bedroom | 18 ft | 15 ft | 18 ft x 15 ft |
| Basement | 3pc Bathroom | Measurements not available | ||
| Main Level | Other | 9 ft | 6 ft ,6 in | 9 ft x 6 ft ,6 in |
| Main Level | Family Room | 16 ft ,6 in | 16 ft | 16 ft ,6 in x 16 ft |
| Main Level | Bedroom | 17 ft | 15 ft | 17 ft x 15 ft |
| Main Level | Bedroom | 17 ft | 16 ft | 17 ft x 16 ft |
| Main Level | 2pc Bathroom | Measurements not available | ||
| Main Level | Dining Nook | 9 ft | 7 ft | 9 ft x 7 ft |
| Main Level | Utility Room | 10 ft | 8 ft | 10 ft x 8 ft |
https://www.realtor.ca/real-estate/27184047/4377-shuswap-rd-kamloops-south-thompson-valley
Interested?
Contact us for more information

Ashley Nordick

800 Seymour St.
Kamloops, British Columbia V2C 2H5
(250) 374-1461
(866) 374-1461
(250) 374-0752
www.royallepagewestwin.ca/

