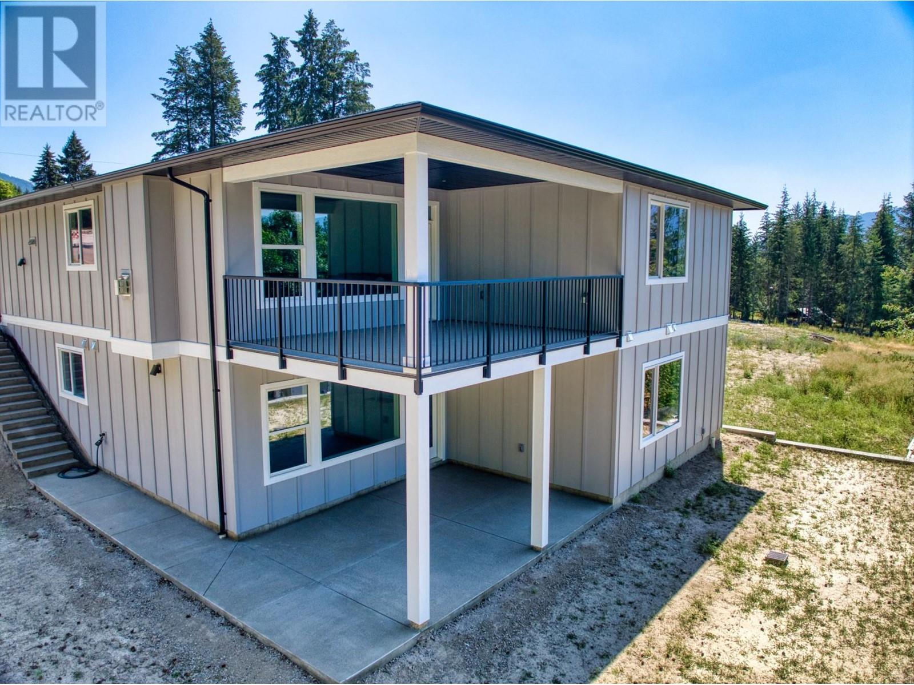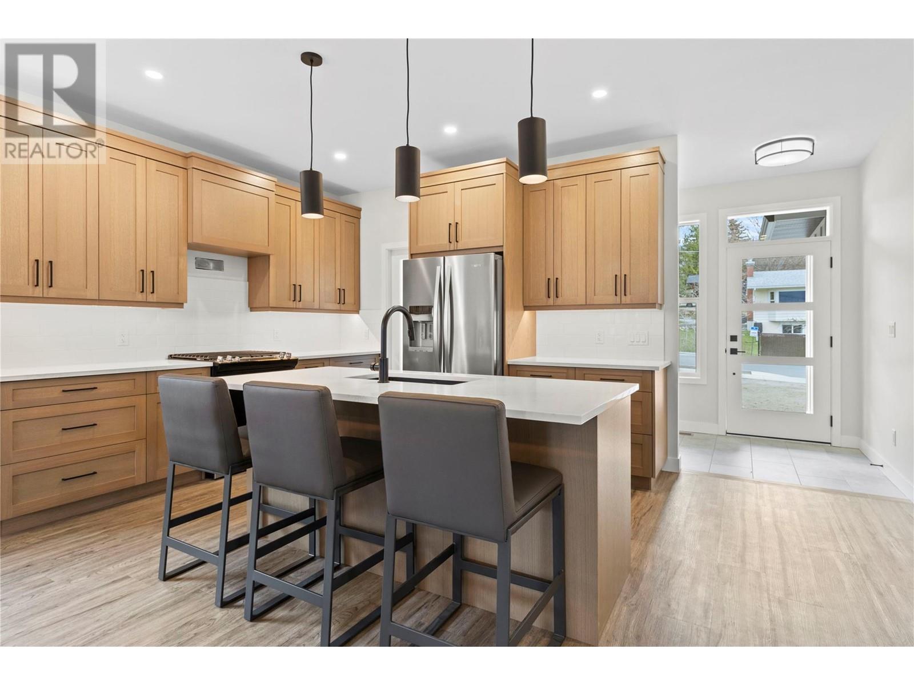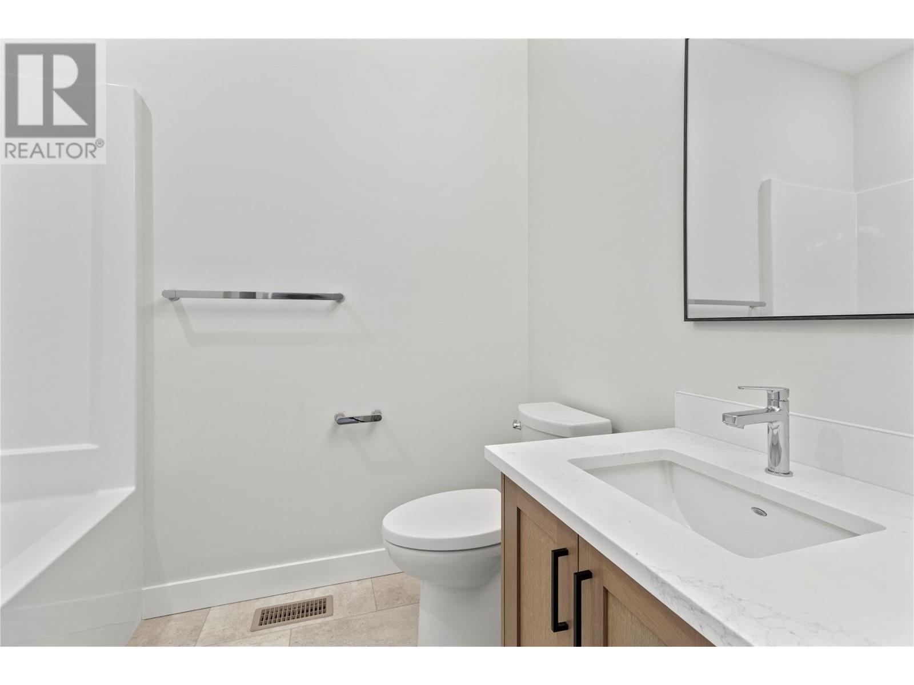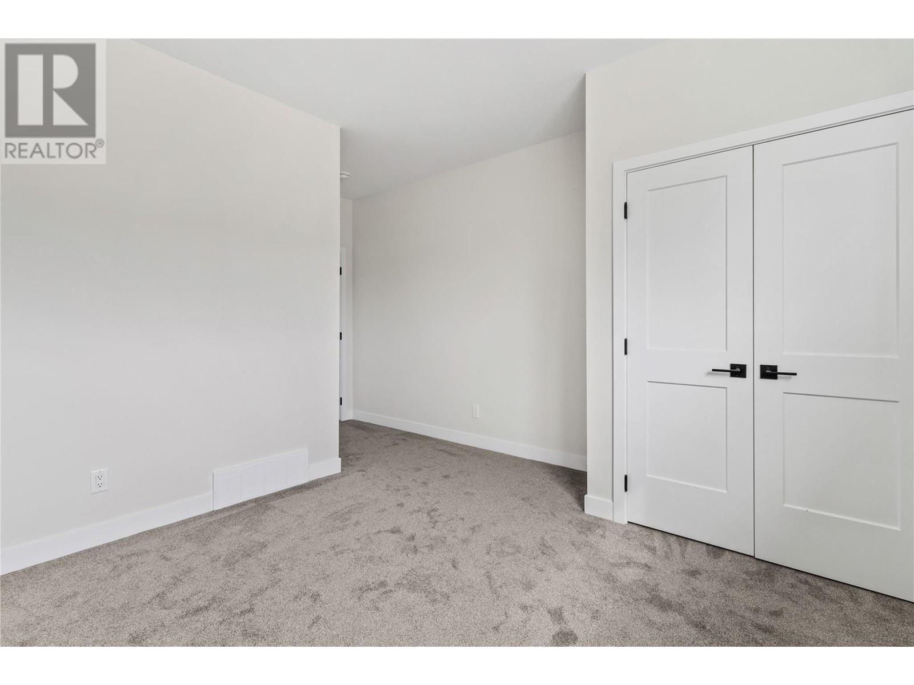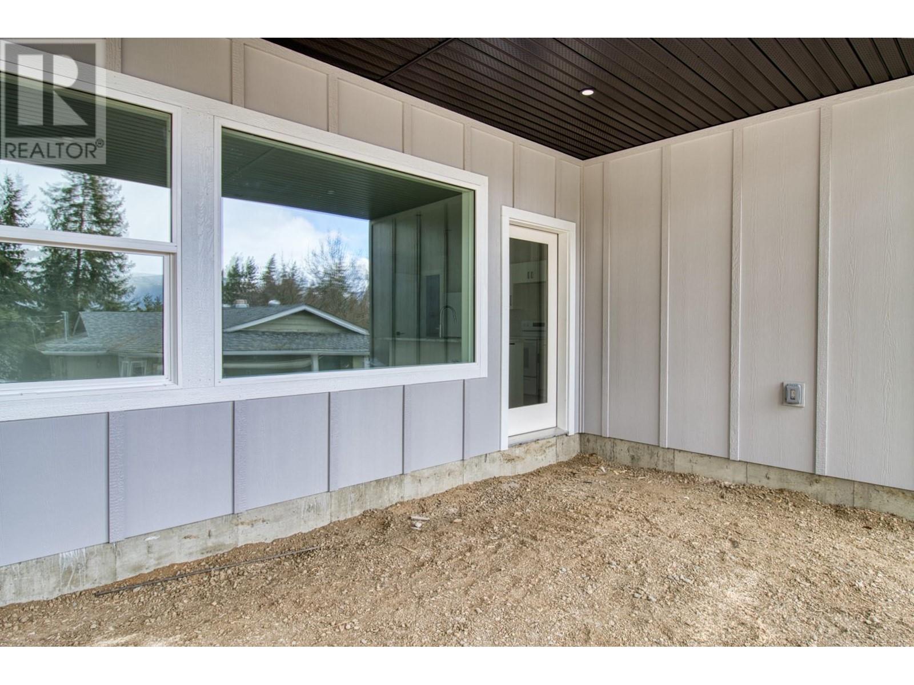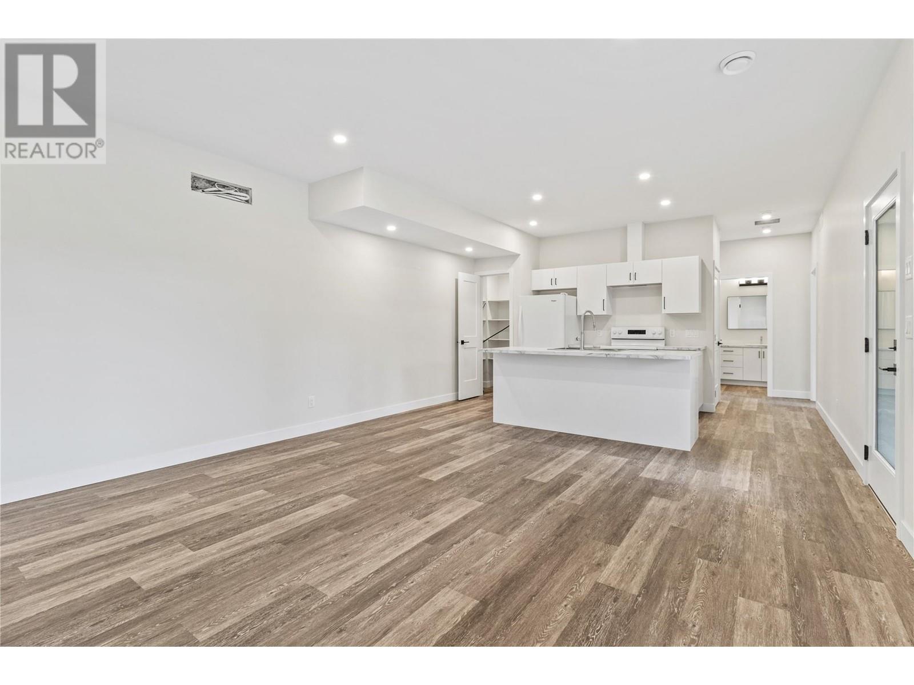2991 27 Street Ne Salmon Arm, British Columbia V1E 3L2
$959,000
Welcome to this stunning 6-bedroom, 3-bathroom new construction home in North Broadview, Salmon Arm, BC. Nestled in a neighbourhood offering breathtaking mountain views and extensive trail systems for walking and biking, it is just minutes away from the charming Marionette Winery and Salmon Arm's vibrant downtown core. The main home features 4 bedrooms and 2 bathrooms, complemented by a legal 2-bedroom, 1-bathroom suite—perfect as a mortgage helper or secondary living space for multigenerational living. The garage is equipped with an EV charger plug and boasts 10-foot ceilings. Enjoy the custom kitchen with solid surface countertops, a walk-in pantry, and a gas range, or unwind in the master ensuite with its large walk-in shower, free-standing tub, and double sink vanity. This home also comes with a 10-year new home warranty, providing peace of mind for your investment. Buyers can benefit from potential Property Transfer Tax breaks for purchasing new construction. Don't miss the chance to explore this newly built 3,235 sq ft home before it's gone. Schedule your viewing today! (id:20009)
Property Details
| MLS® Number | 10320265 |
| Property Type | Single Family |
| Neigbourhood | NE Salmon Arm |
| Parking Space Total | 2 |
Building
| Bathroom Total | 3 |
| Bedrooms Total | 6 |
| Architectural Style | Ranch |
| Basement Type | Full |
| Constructed Date | 2024 |
| Construction Style Attachment | Detached |
| Cooling Type | Central Air Conditioning |
| Exterior Finish | Composite Siding |
| Fireplace Fuel | Gas |
| Fireplace Present | Yes |
| Fireplace Type | Unknown |
| Flooring Type | Tile, Vinyl |
| Heating Type | Forced Air, See Remarks |
| Stories Total | 1 |
| Size Interior | 3235 Sqft |
| Type | House |
| Utility Water | Municipal Water |
Parking
| Attached Garage | 2 |
Land
| Acreage | No |
| Sewer | Municipal Sewage System |
| Size Irregular | 0.17 |
| Size Total | 0.17 Ac|under 1 Acre |
| Size Total Text | 0.17 Ac|under 1 Acre |
| Zoning Type | Unknown |
Rooms
| Level | Type | Length | Width | Dimensions |
|---|---|---|---|---|
| Lower Level | 3pc Bathroom | Measurements not available | ||
| Lower Level | Recreation Room | 21'8'' x 13'10'' | ||
| Lower Level | Bedroom | 10'2'' x 11'3'' | ||
| Main Level | 3pc Bathroom | Measurements not available | ||
| Main Level | Bedroom | 10'6'' x 10'6'' | ||
| Main Level | Bedroom | 11' x 9'8'' | ||
| Main Level | 5pc Ensuite Bath | Measurements not available | ||
| Main Level | Primary Bedroom | 12'9'' x 13'4'' | ||
| Main Level | Dining Room | 8'4'' x 12'9'' | ||
| Main Level | Kitchen | 10'9'' x 12'11'' | ||
| Main Level | Living Room | 14' x 17'1'' | ||
| Additional Accommodation | Bedroom | 11'5'' x 10' | ||
| Additional Accommodation | Bedroom | 12'7'' x 14'3'' | ||
| Additional Accommodation | Living Room | 15'6'' x 13'7'' | ||
| Additional Accommodation | Kitchen | 11'6'' x 10'2'' |
https://www.realtor.ca/real-estate/27207733/2991-27-street-ne-salmon-arm-ne-salmon-arm
Interested?
Contact us for more information

Arya Javdani

#105-650 Trans Canada Hwy
Salmon Arm, British Columbia V1E 2S6
(250) 832-7051
(250) 832-2777
https://www.remaxshuswap.ca/








