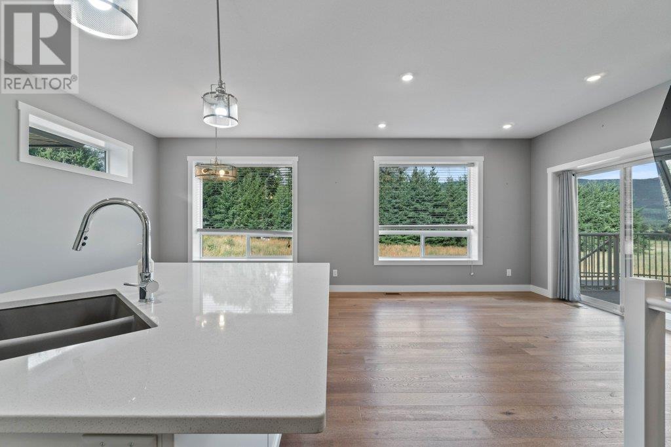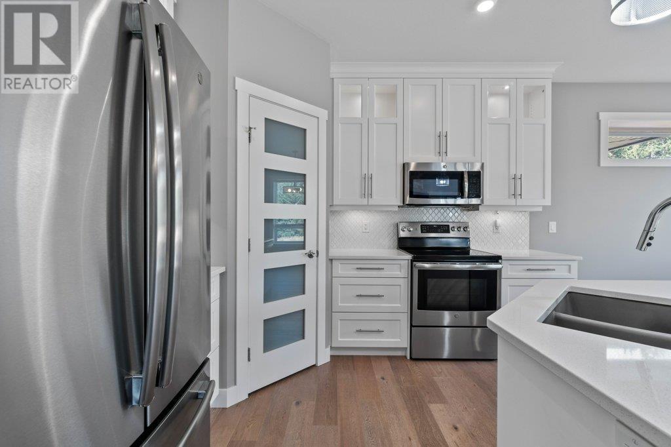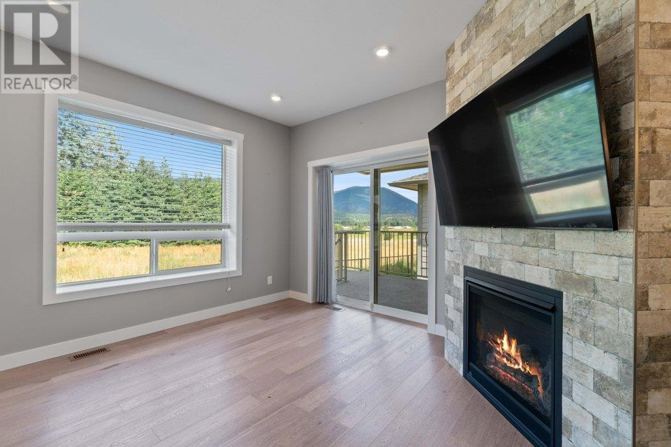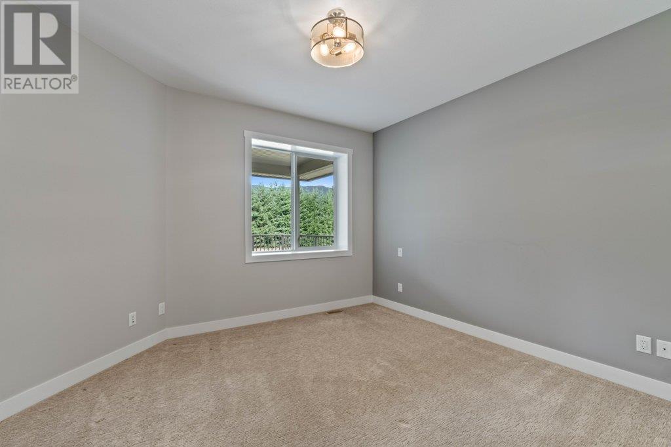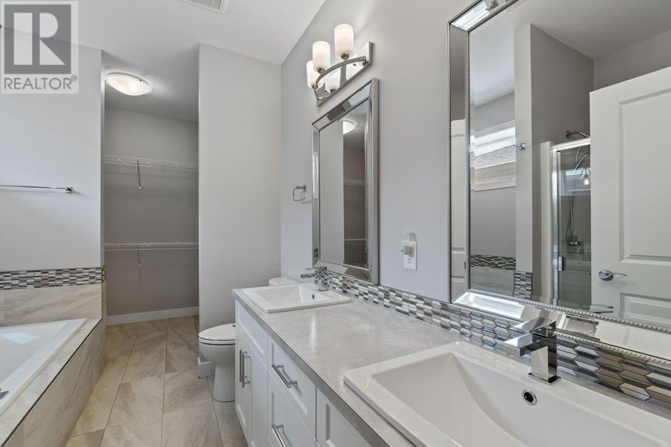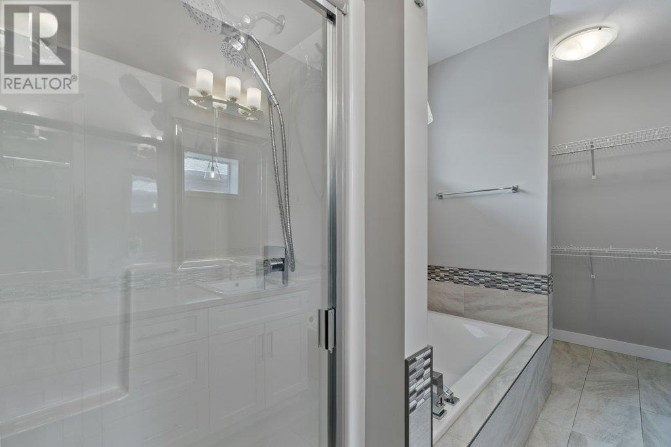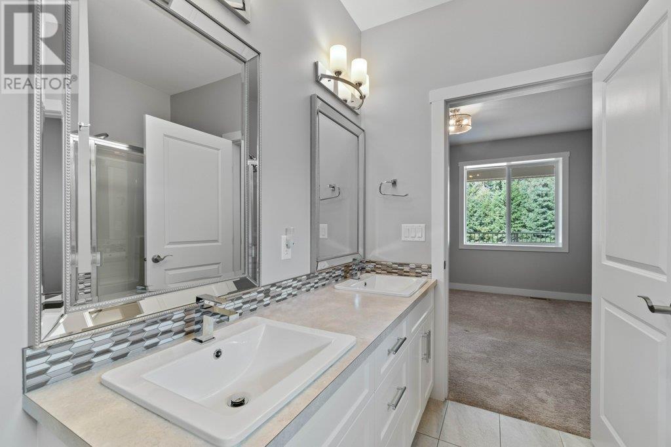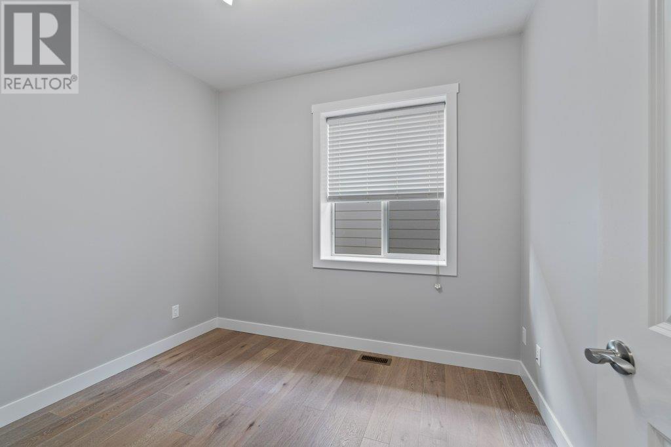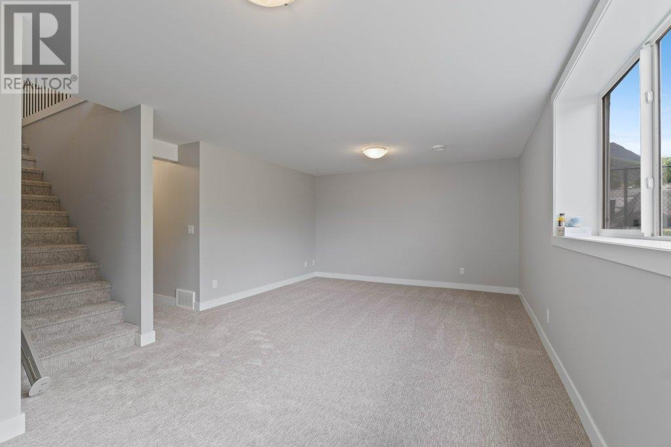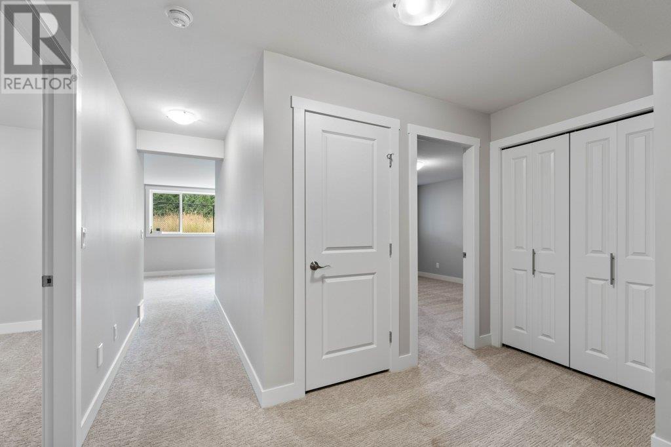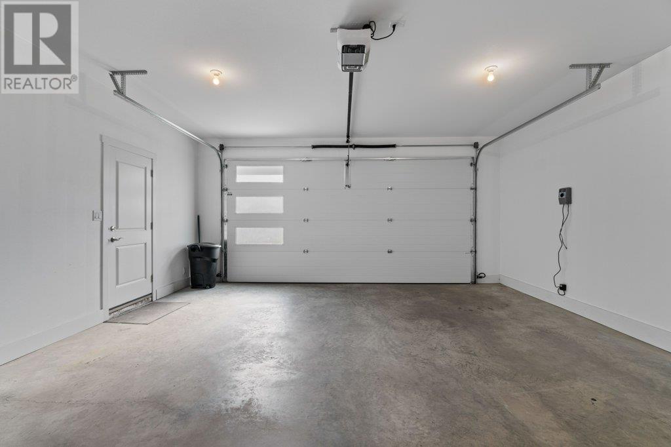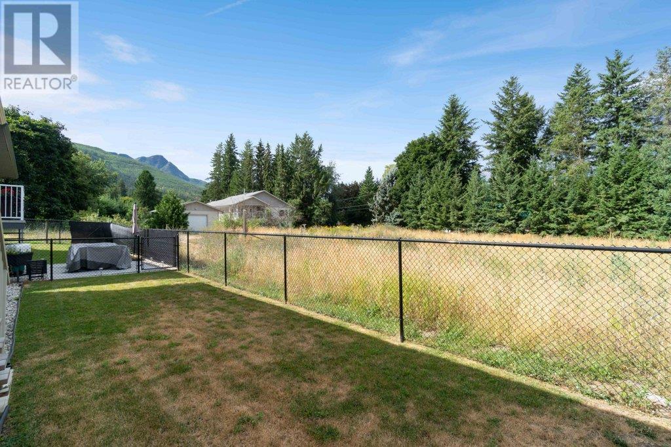1791 10 Street Sw Unit# 28 Salmon Arm, British Columbia V1E 0E9
$749,900Maintenance, Reserve Fund Contributions, Insurance, Ground Maintenance, Property Management, Other, See Remarks
$80 Monthly
Maintenance, Reserve Fund Contributions, Insurance, Ground Maintenance, Property Management, Other, See Remarks
$80 MonthlyFIVE YEAR OLD RANCHER WITH BASEMENT in Country View Estates. Come take a look at this bright and airy 4 bedroom/3 bathroom home located just south of Picadilly Mall in SW Salmon Arm. Beautifully finished with hardwood flooring, quartz counter tops, crown moulding, gas fireplace, covered deck, stainless appliances, central air conditioning, double garage, fenced yard, and so much more. Lots of basement storage. Available for quick possession. Balance of new home warranty. (id:20009)
Property Details
| MLS® Number | 10319191 |
| Property Type | Single Family |
| Neigbourhood | SW Salmon Arm |
| Community Name | Country View Estates |
| Community Features | Rentals Allowed |
| Parking Space Total | 2 |
Building
| Bathroom Total | 3 |
| Bedrooms Total | 4 |
| Architectural Style | Ranch |
| Basement Type | Full |
| Constructed Date | 2019 |
| Construction Style Attachment | Detached |
| Cooling Type | Central Air Conditioning |
| Fireplace Fuel | Gas |
| Fireplace Present | Yes |
| Fireplace Type | Unknown |
| Flooring Type | Carpeted, Hardwood, Tile |
| Foundation Type | Concrete Block |
| Half Bath Total | 1 |
| Heating Type | Forced Air |
| Roof Material | Asphalt Shingle |
| Roof Style | Unknown |
| Stories Total | 2 |
| Size Interior | 2212 Sqft |
| Type | House |
| Utility Water | Municipal Water |
Parking
| Attached Garage | 2 |
Land
| Acreage | No |
| Fence Type | Chain Link, Fence |
| Sewer | Municipal Sewage System |
| Size Irregular | 0.08 |
| Size Total | 0.08 Ac|under 1 Acre |
| Size Total Text | 0.08 Ac|under 1 Acre |
| Zoning Type | Unknown |
Rooms
| Level | Type | Length | Width | Dimensions |
|---|---|---|---|---|
| Basement | Utility Room | 10'10'' x 15'8'' | ||
| Basement | Recreation Room | 21'10'' x 13'8'' | ||
| Basement | Bedroom | 10'4'' x 12'0'' | ||
| Basement | Bedroom | 12'9'' x 12'10'' | ||
| Basement | 4pc Bathroom | 10'4'' x 4'11'' | ||
| Main Level | Primary Bedroom | 12'10'' x 12'10'' | ||
| Main Level | Living Room | 11'11'' x 13'1'' | ||
| Main Level | Kitchen | 9'11'' x 11'7'' | ||
| Main Level | Other | 19'6'' x 20'11'' | ||
| Main Level | Dining Room | 9'11'' x 10'0'' | ||
| Main Level | Bedroom | 8'10'' x 10' | ||
| Main Level | 5pc Ensuite Bath | 8'0'' x 10'2'' | ||
| Main Level | 2pc Bathroom | 5'0'' x 4'10'' |
https://www.realtor.ca/real-estate/27244562/1791-10-street-sw-unit-28-salmon-arm-sw-salmon-arm
Interested?
Contact us for more information
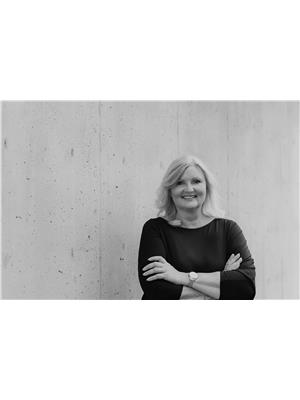
Tina Cosman
www.tinacosman.com/

P.o. Box 434
Salmon Arm, British Columbia V1E 4N6
(250) 832-9997
(250) 832-9935
www.royallepageaccess.ca/








