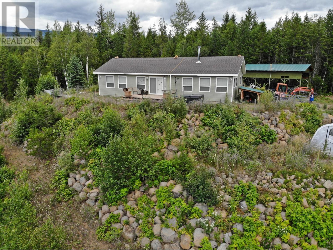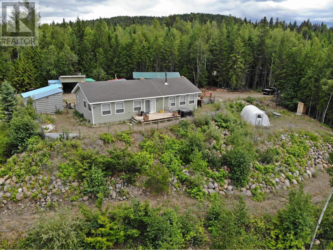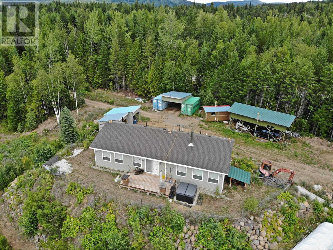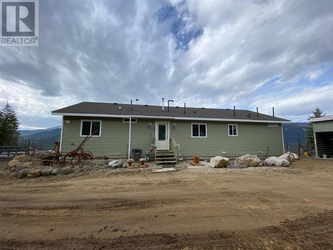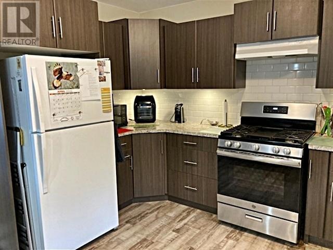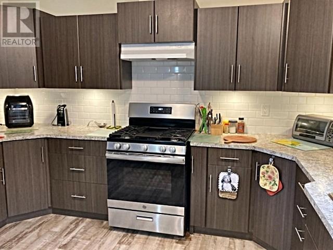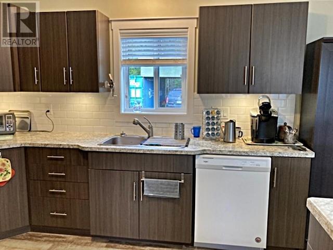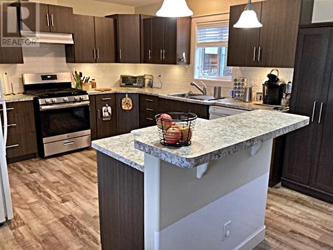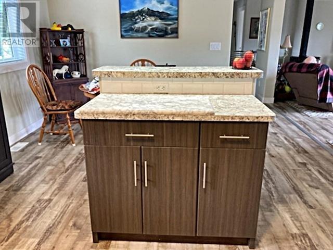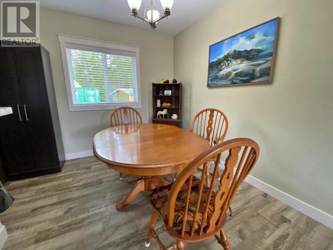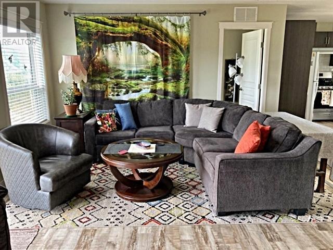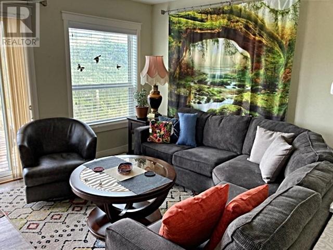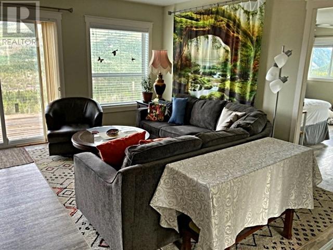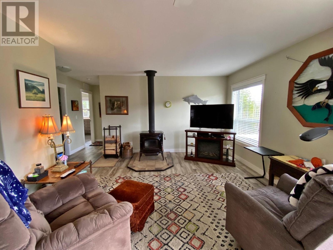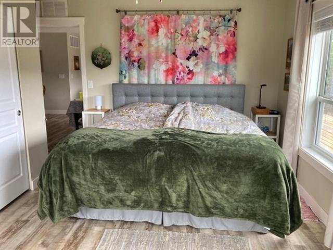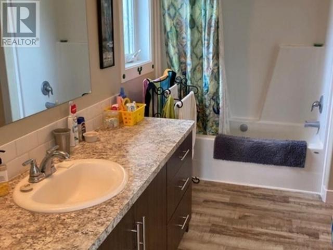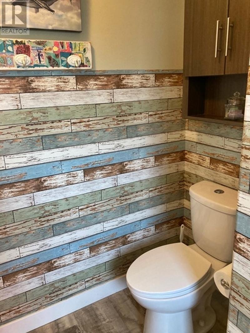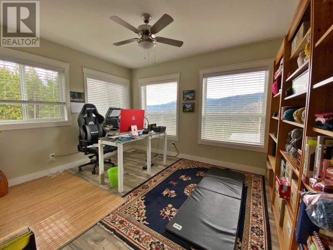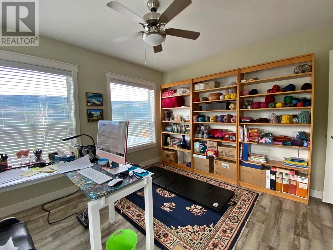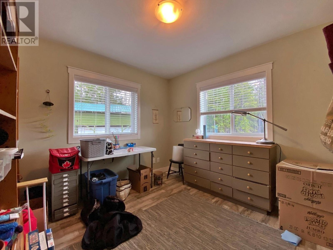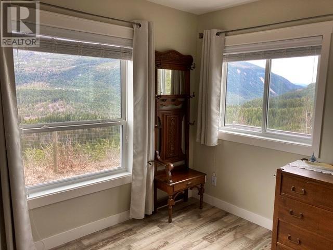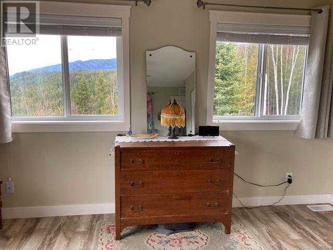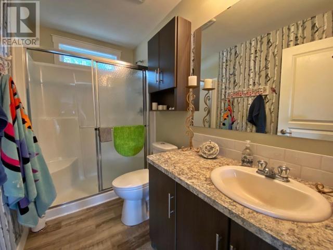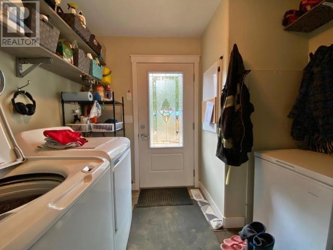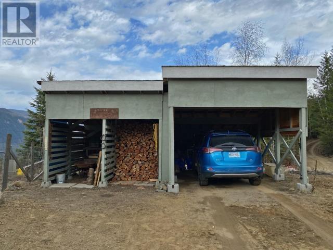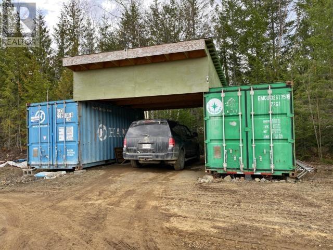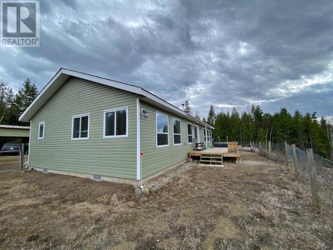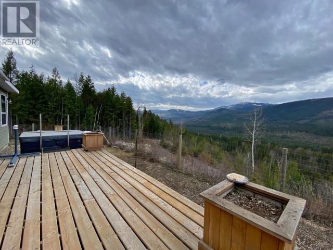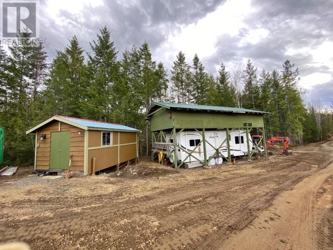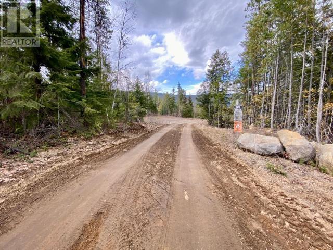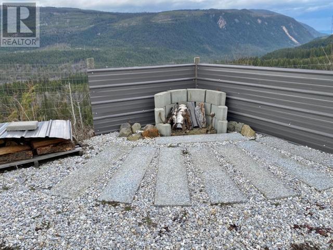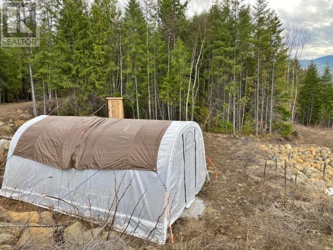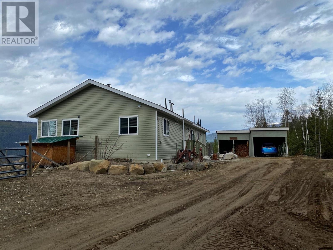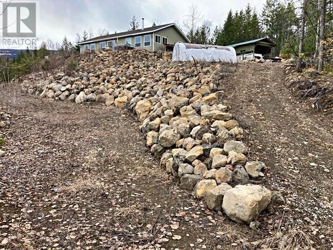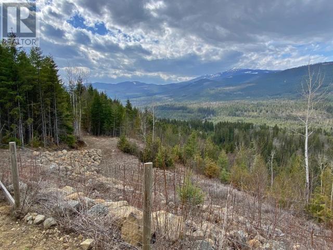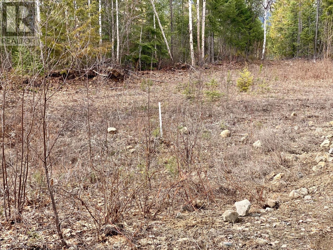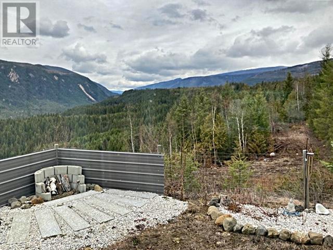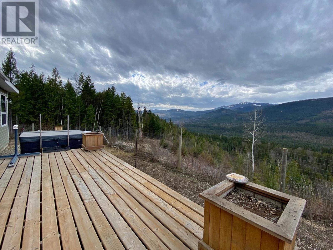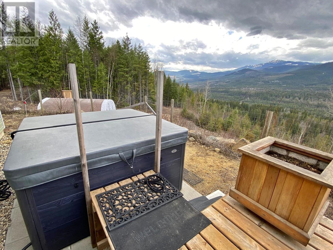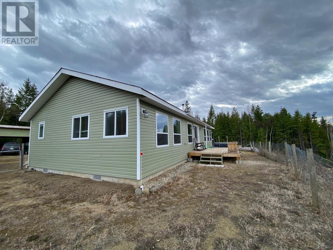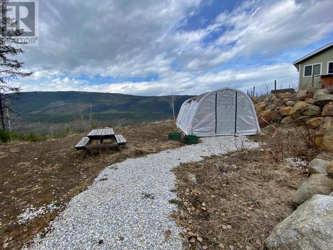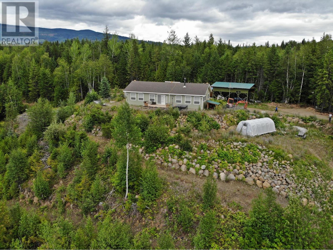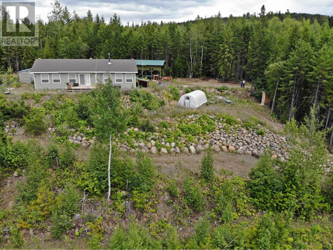1077 Clearwater Valley Rd Clearwater, British Columbia V0E 1N1
$699,000
Tucked away in natural surrounding is this amazing property with unbelievable privacy. 6 years new rancher style home (4 yrs NHW Left) with 3 lovely sized bedrooms giving a spacious open concept layout to enjoy the natural light and beautiful peaceful panoramic views from within or out in the Hot Tub. Complete with a greenhouse, detached covered RV parking (power & water), covered wood storage, C-Can storage & separate larger storage shed. Easy access and driveway that passes thru the property from one side to the other. Just under 20 acres-plenty of road frontage for that Subdivision Potential (subject to TNRD approval). 200 amp services in electrical shed with 100 amp to home and 100 left for your plan placement of a shop. Property witched and marked for a second well if needed for a subdivision. A full information package or private viewing is always available. (id:20009)
Property Details
| MLS® Number | 180158 |
| Property Type | Single Family |
| Community Name | Clearwater |
| Amenities Near By | Shopping, Recreation |
| Community Features | Quiet Area |
| Features | Central Location |
| Road Type | Paved Road |
| View Type | Mountain View |
Building
| Bathroom Total | 2 |
| Bedrooms Total | 3 |
| Appliances | Refrigerator, Washer & Dryer, Dishwasher, Hot Tub, Window Coverings, Stove |
| Architectural Style | Ranch |
| Construction Style Attachment | Detached |
| Cooling Type | Central Air Conditioning |
| Fireplace Fuel | Wood |
| Fireplace Present | Yes |
| Fireplace Total | 1 |
| Fireplace Type | Conventional |
| Heating Fuel | Propane |
| Heating Type | Forced Air, Furnace |
| Size Interior | 1456 Sqft |
| Type | House |
Parking
| Carport | |
| R V |
Land
| Access Type | Easy Access |
| Acreage | Yes |
| Land Amenities | Shopping, Recreation |
| Size Irregular | 19.94 |
| Size Total | 19.94 Ac |
| Size Total Text | 19.94 Ac |
Rooms
| Level | Type | Length | Width | Dimensions |
|---|---|---|---|---|
| Main Level | 3pc Bathroom | Measurements not available | ||
| Main Level | 4pc Ensuite Bath | Measurements not available | ||
| Main Level | Kitchen | 13 ft | 13 ft | 13 ft x 13 ft |
| Main Level | Dining Room | 13 ft | 8 ft ,3 in | 13 ft x 8 ft ,3 in |
| Main Level | Living Room | 25 ft ,4 in | 13 ft ,2 in | 25 ft ,4 in x 13 ft ,2 in |
| Main Level | Primary Bedroom | 16 ft ,3 in | 13 ft ,3 in | 16 ft ,3 in x 13 ft ,3 in |
| Main Level | Bedroom | 12 ft | 10 ft ,3 in | 12 ft x 10 ft ,3 in |
| Main Level | Bedroom | 10 ft | 9 ft ,3 in | 10 ft x 9 ft ,3 in |
| Main Level | Foyer | 9 ft | 5 ft ,10 in | 9 ft x 5 ft ,10 in |
https://www.realtor.ca/real-estate/27245157/1077-clearwater-valley-rd-clearwater-clearwater
Interested?
Contact us for more information
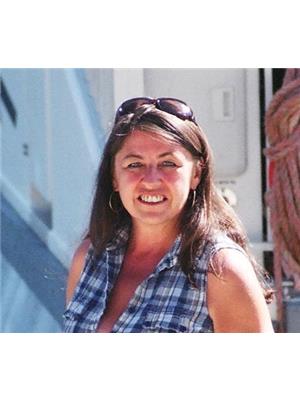
Kathy Campbell
www.barriereproperties.com/
https://www.facebook.com/kathycampbellremax
https://www.instagram.com/kathy.campbell.remax/

#2-4353 Conner Road Box 1289
Barriere, British Columbia V0E 1E0
(250) 672-1070
(250) 672-1071
www.barriereproperties.com/
https://www.facebook.com/kathycampbellremax
https://www.instagram.com/kathy.campbell.remax/

