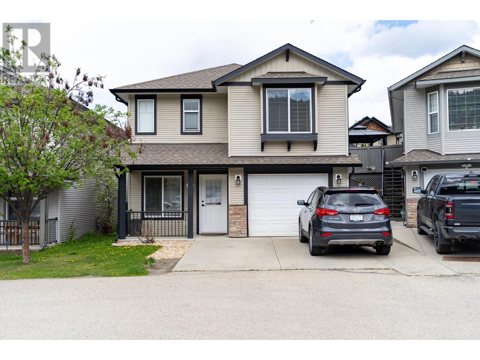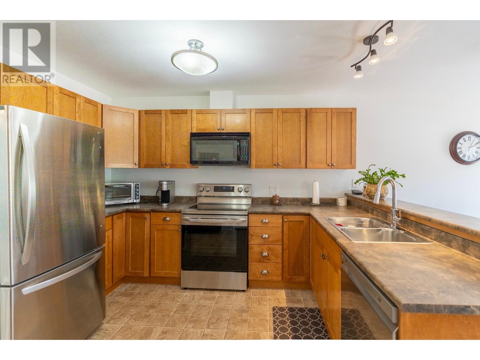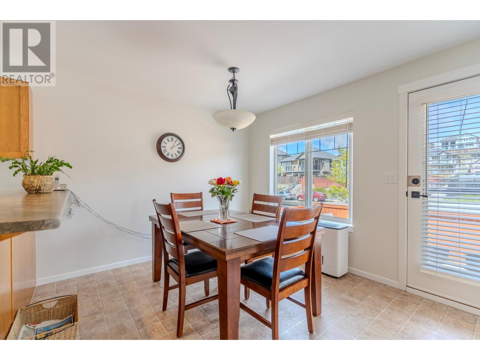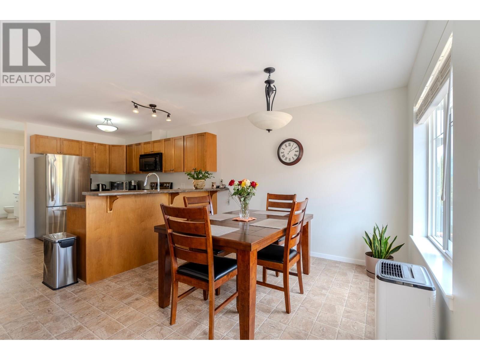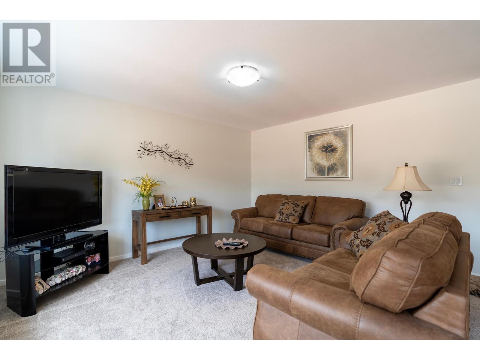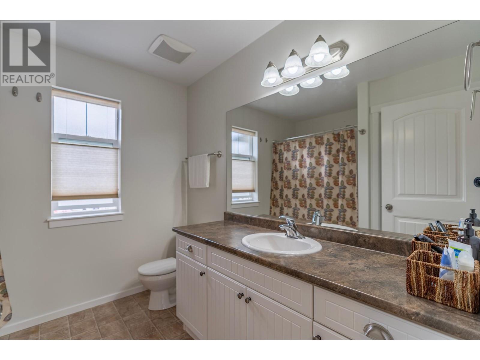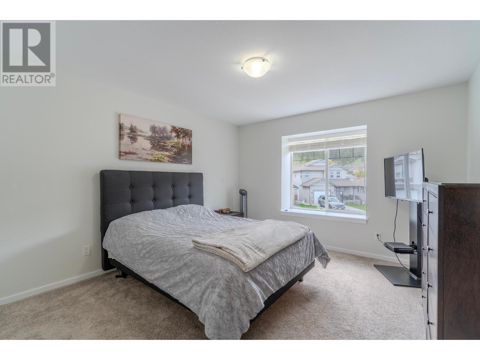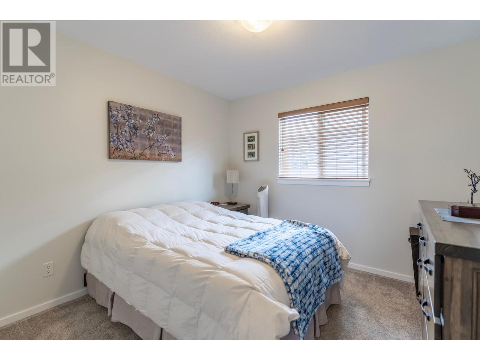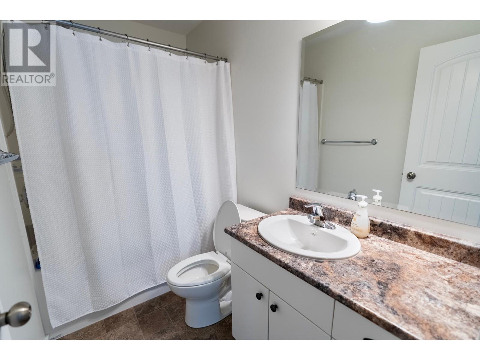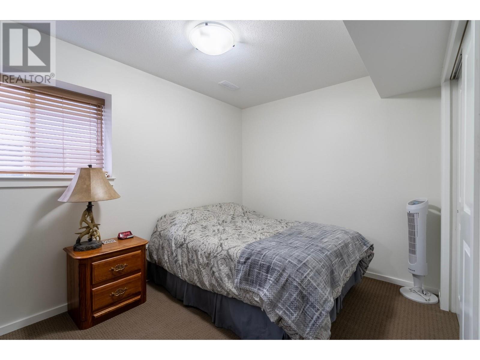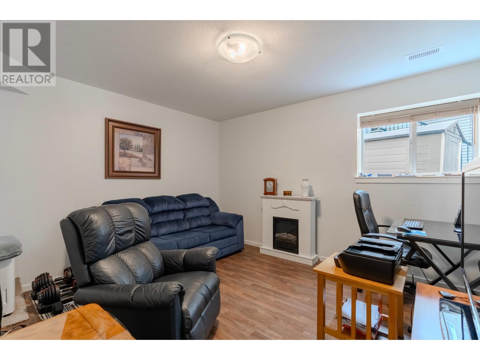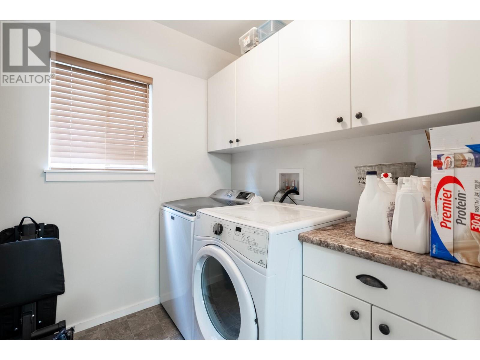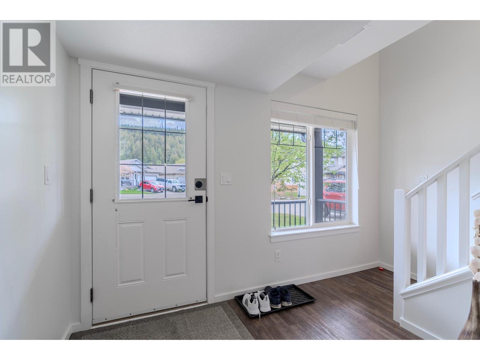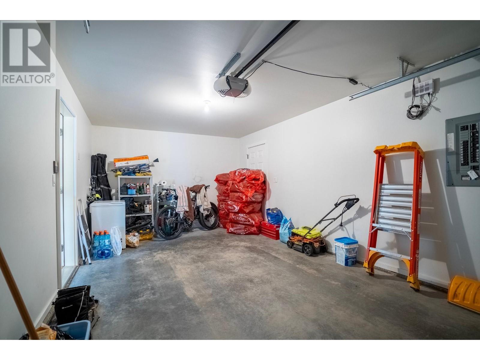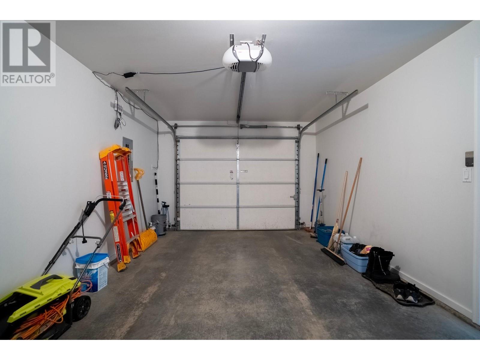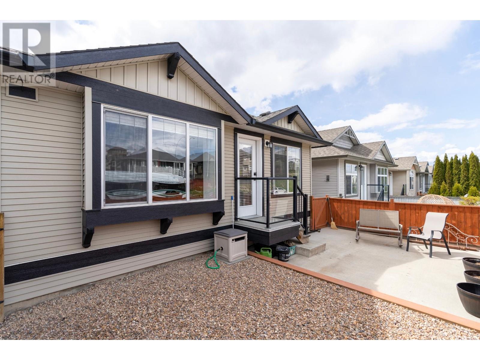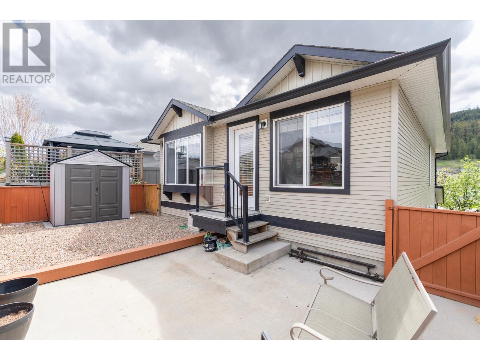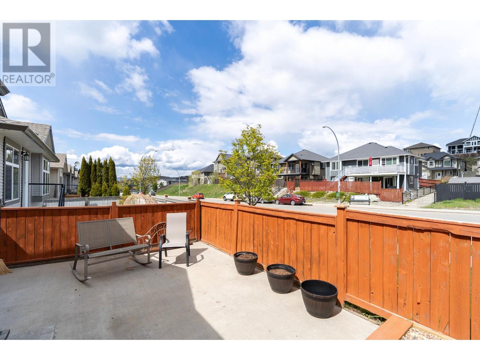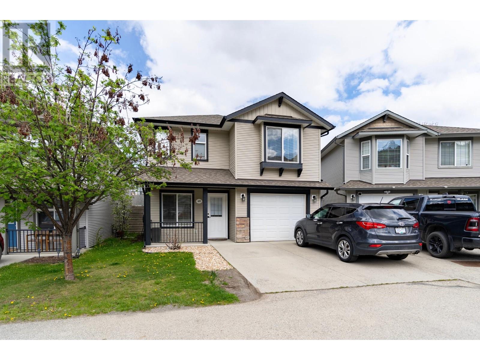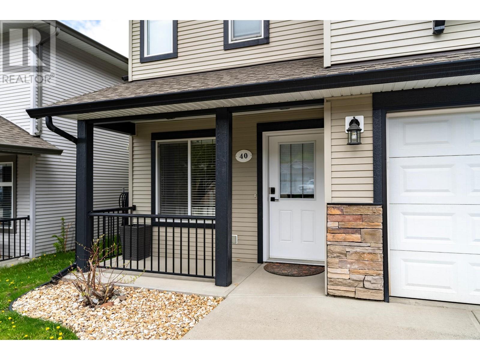40-1760 Copperhead Drive Kamloops, British Columbia
$619,900Maintenance,
$128 Monthly
Maintenance,
$128 MonthlyBright basement-entry home in a sought-after bare land strata development in Pineview. Conveniently located within walking distance to trails and just minutes from city amenities. The property boasts an open floor plan on the main level, leading to a back porch and fenced yard, perfect for children or pets. The main floor features two bedrooms and a full 4-piece bathroom. The basement includes a spacious main entry, laundry room, additional bedroom, family room, and another 4-piece bathroom. Recent updates include new paint, flooring, a hot water tank, and re-vented bathroom and kitchen fans. Additional features include a single garage with driveway parking. Located in a desirable Kamloops area, just minutes from local shopping and with easy highway access. (id:20009)
Property Details
| MLS® Number | 180242 |
| Property Type | Single Family |
| Community Name | Pineview Valley |
| Community Features | Family Oriented |
| Features | Central Location, Flat Site |
Building
| Bathroom Total | 2 |
| Bedrooms Total | 3 |
| Appliances | Refrigerator, Washer & Dryer, Dishwasher, Window Coverings, Stove |
| Architectural Style | Basement Entry |
| Construction Material | Wood Frame |
| Construction Style Attachment | Attached |
| Cooling Type | Central Air Conditioning |
| Heating Fuel | Natural Gas |
| Heating Type | Forced Air, Furnace |
| Size Interior | 1692 Sqft |
| Type | Row / Townhouse |
Parking
| Garage | 1 |
Land
| Access Type | Easy Access |
| Acreage | No |
| Size Irregular | 2530 |
| Size Total | 2530 Sqft |
| Size Total Text | 2530 Sqft |
Rooms
| Level | Type | Length | Width | Dimensions |
|---|---|---|---|---|
| Basement | 4pc Bathroom | Measurements not available | ||
| Basement | Bedroom | 10 ft | 10 ft | 10 ft x 10 ft |
| Basement | Foyer | 6 ft | 10 ft | 6 ft x 10 ft |
| Basement | Family Room | 12 ft | 10 ft | 12 ft x 10 ft |
| Basement | Laundry Room | 6 ft | 7 ft | 6 ft x 7 ft |
| Main Level | 4pc Bathroom | Measurements not available | ||
| Main Level | Kitchen | 11 ft ,4 in | 10 ft ,6 in | 11 ft ,4 in x 10 ft ,6 in |
| Main Level | Dining Room | 11 ft ,4 in | 10 ft ,6 in | 11 ft ,4 in x 10 ft ,6 in |
| Main Level | Living Room | 12 ft ,8 in | 14 ft ,2 in | 12 ft ,8 in x 14 ft ,2 in |
| Main Level | Primary Bedroom | 12 ft | 13 ft | 12 ft x 13 ft |
| Main Level | Bedroom | 10 ft | 10 ft | 10 ft x 10 ft |
https://www.realtor.ca/real-estate/27263745/40-1760-copperhead-drive-kamloops-pineview-valley
Interested?
Contact us for more information

Connor Shelton
Personal Real Estate Corporation

258 Seymour Street
Kamloops, British Columbia V2C 2E5
(250) 374-3331
(250) 828-9544
https://www.remaxkamloops.ca/

