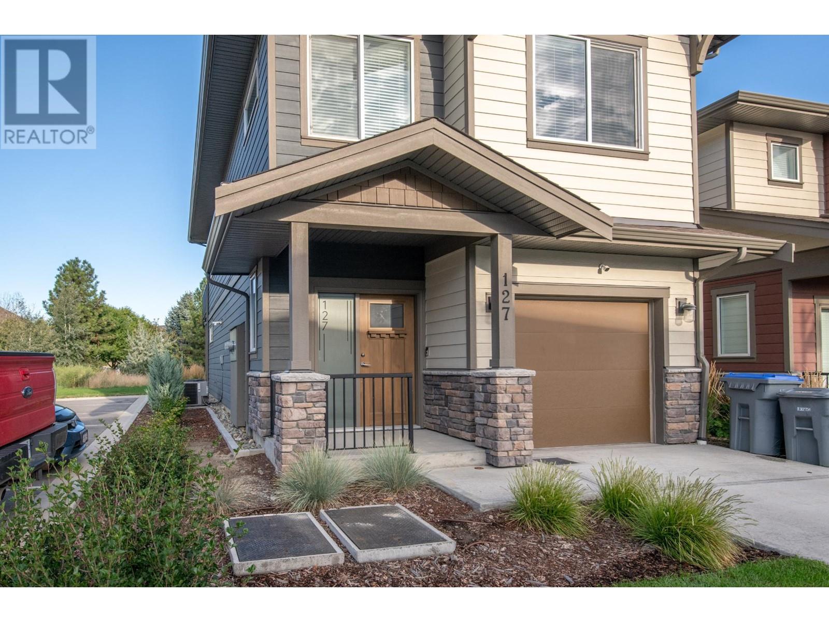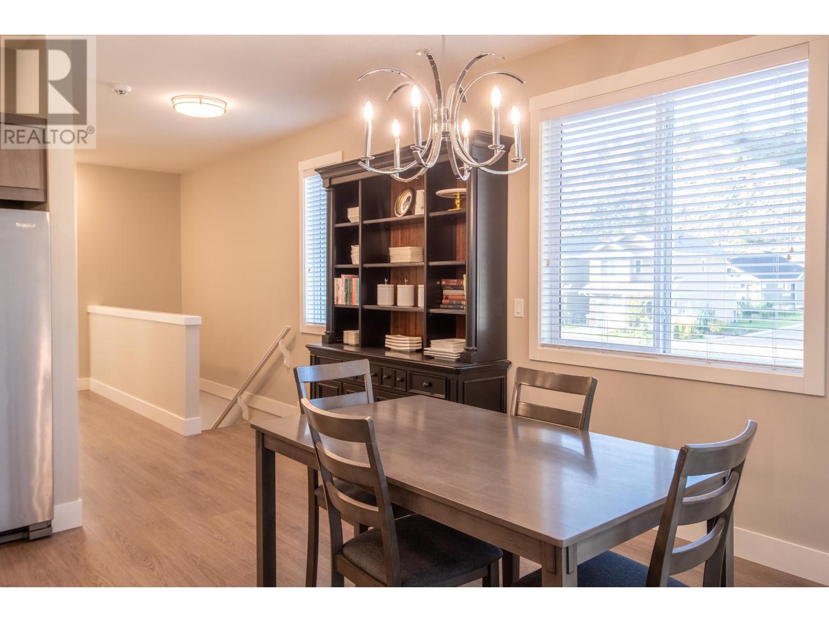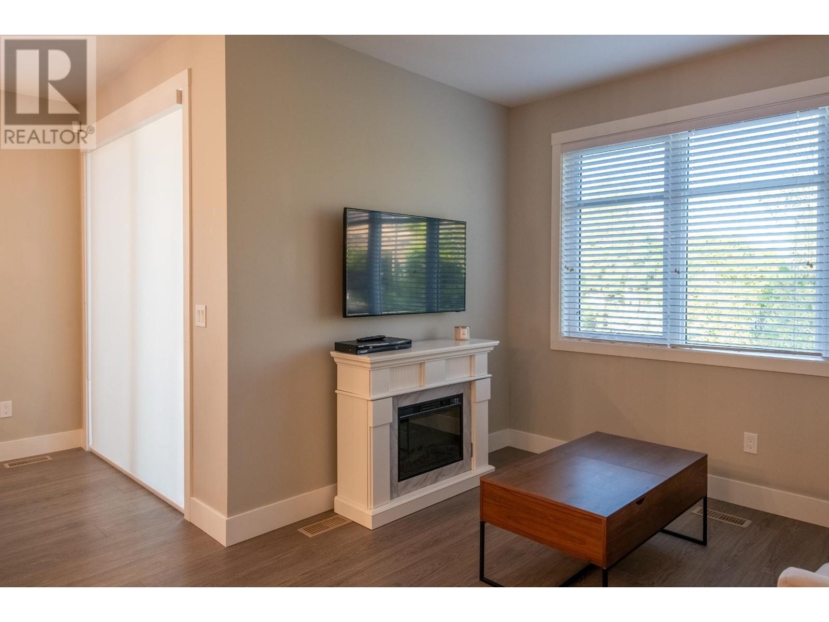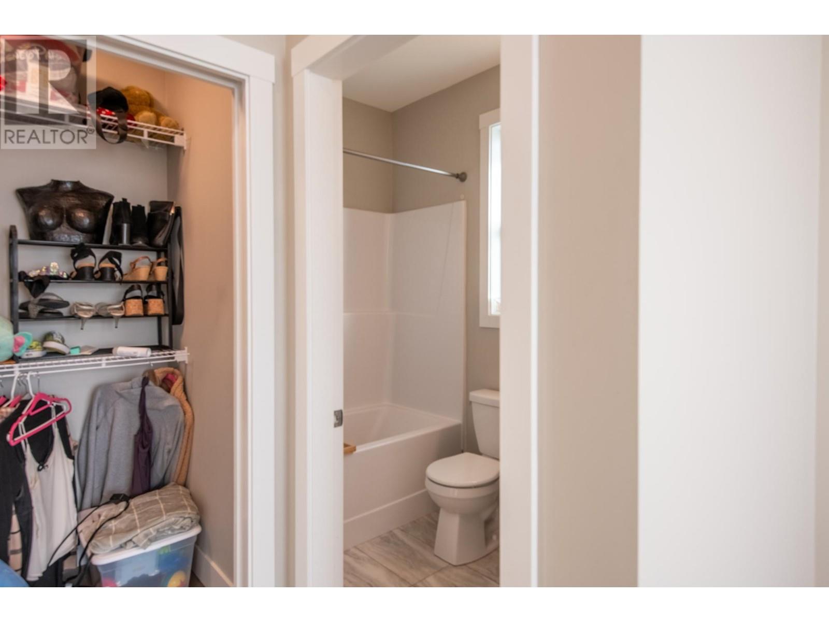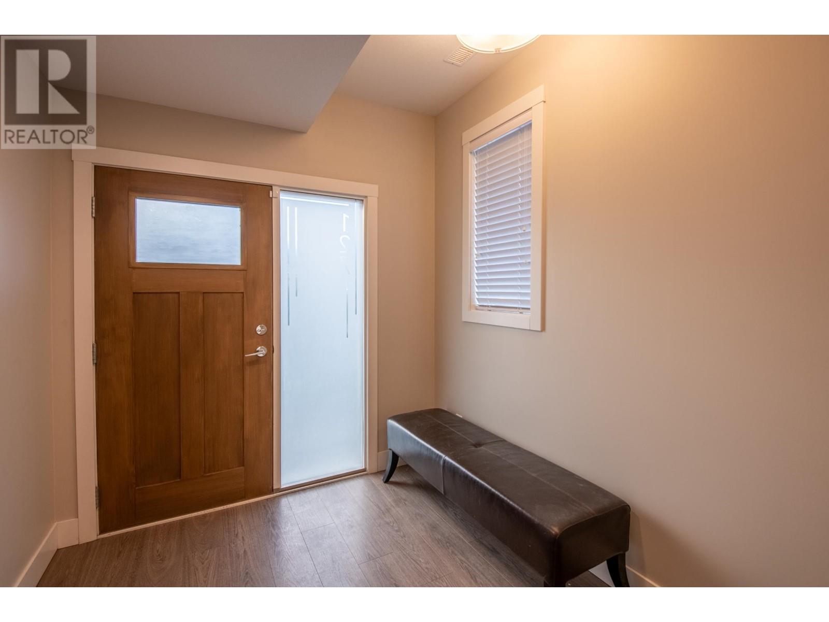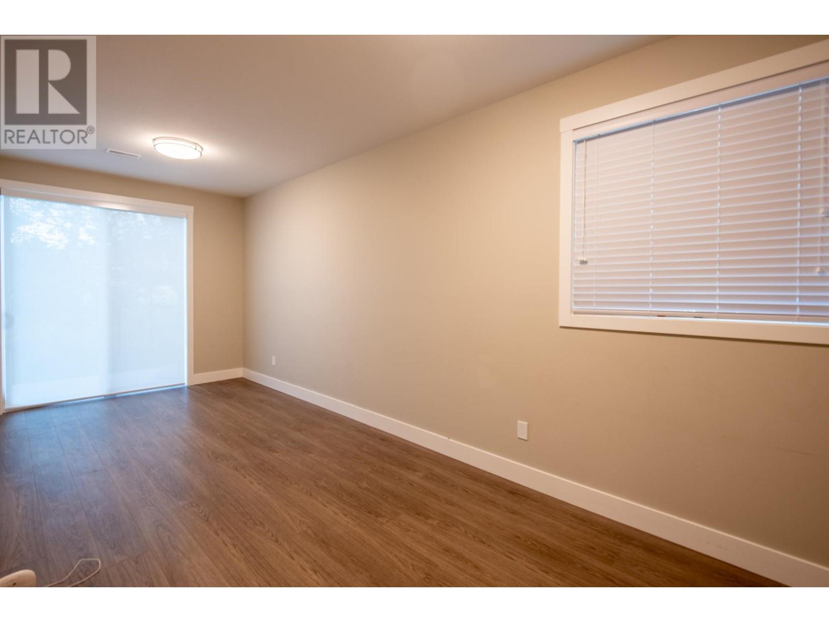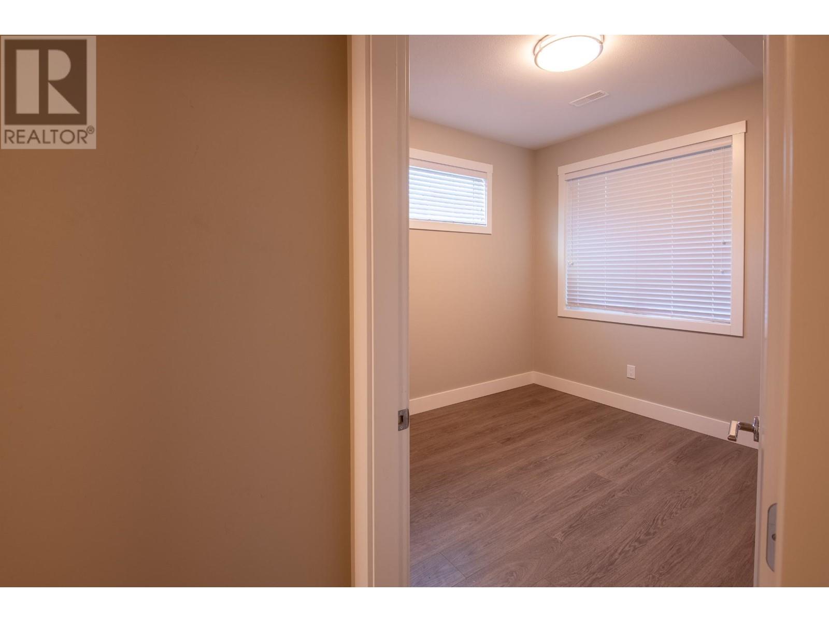127-200 Grand Boulevard Kamloops, British Columbia
$729,000Maintenance,
$299.37 Monthly
Maintenance,
$299.37 MonthlyWelcome to this stunning fully finished basement entry home in the sought-after community of Orchards Walk. Featuring 3 bedrooms and 3 bathrooms, this home boasts a Hardie board exterior and 9' ceilings on both floors, offering modern elegance and spacious living. The kitchen includes Caesarstone countertops and an open floor plan, seamlessly connecting to the dining and living area, which opens to a private deck, perfect for BBQs and outdoor relaxation. Upstairs, you'll find the laundry area and 2 bedrooms, including a master suite with a 4-piece ensuite and walk-in closet. The property also includes a single car garage, central A/C, six appliances, and is fully landscaped with underground sprinklers. Bareland strata fees cover city water, sewer, garbage, and all yard work. Rentals and pets are allowed with restrictions. Conveniently located close to shopping, restaurants, a pharmacy, daycare, and highway access, this home offers unparalleled comfort and convenience. (id:20009)
Property Details
| MLS® Number | 180288 |
| Property Type | Single Family |
| Community Name | Valleyview |
| Amenities Near By | Shopping, Recreation |
Building
| Bathroom Total | 3 |
| Bedrooms Total | 3 |
| Appliances | Refrigerator, Washer & Dryer, Dishwasher, Window Coverings, Stove, Microwave |
| Architectural Style | Basement Entry |
| Construction Material | Wood Frame |
| Construction Style Attachment | Detached |
| Cooling Type | Central Air Conditioning |
| Heating Fuel | Natural Gas |
| Heating Type | Forced Air, Furnace |
| Size Interior | 1700 Sqft |
| Type | House |
Parking
| Garage | 1 |
Land
| Access Type | Easy Access, Highway Access |
| Acreage | No |
| Land Amenities | Shopping, Recreation |
| Size Irregular | 2816 |
| Size Total | 2816 Sqft |
| Size Total Text | 2816 Sqft |
Rooms
| Level | Type | Length | Width | Dimensions |
|---|---|---|---|---|
| Above | 4pc Bathroom | Measurements not available | ||
| Above | 4pc Ensuite Bath | Measurements not available | ||
| Above | Bedroom | 8 ft ,8 in | 10 ft | 8 ft ,8 in x 10 ft |
| Above | Kitchen | 11 ft ,6 in | 10 ft | 11 ft ,6 in x 10 ft |
| Above | Dining Room | 8 ft | 13 ft ,10 in | 8 ft x 13 ft ,10 in |
| Above | Living Room | 11 ft ,1 in | 12 ft ,10 in | 11 ft ,1 in x 12 ft ,10 in |
| Above | Primary Bedroom | 10 ft ,2 in | 12 ft ,4 in | 10 ft ,2 in x 12 ft ,4 in |
| Main Level | 4pc Bathroom | Measurements not available | ||
| Main Level | Bedroom | 10 ft | 10 ft | 10 ft x 10 ft |
| Main Level | Family Room | 9 ft | 21 ft ,10 in | 9 ft x 21 ft ,10 in |
https://www.realtor.ca/real-estate/27274253/127-200-grand-boulevard-kamloops-valleyview
Interested?
Contact us for more information

Norm Wojak

322 Seymour Street
Kamloops, British Columbia V2C 2G2
(250) 374-3022
(250) 828-2866
www.royallepage.ca/kamloopsrealty

