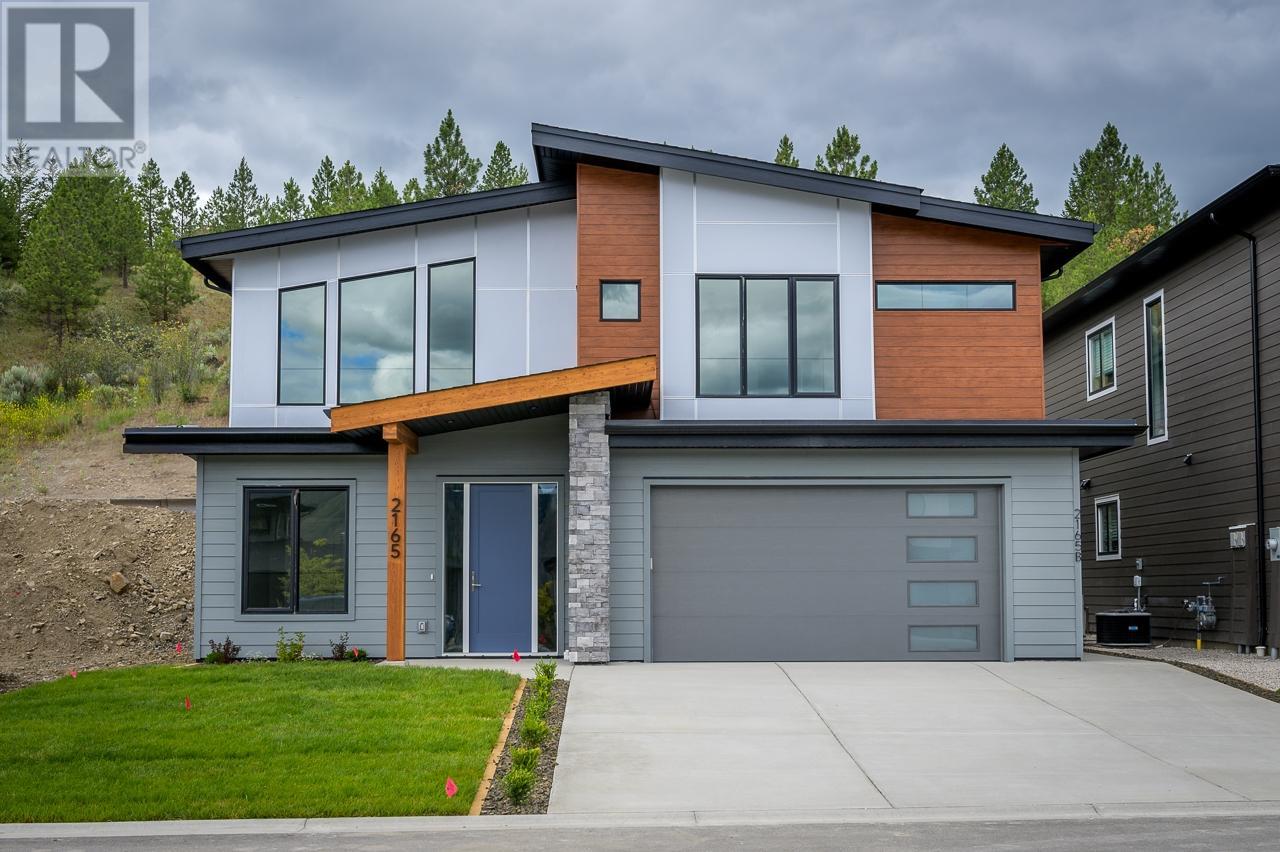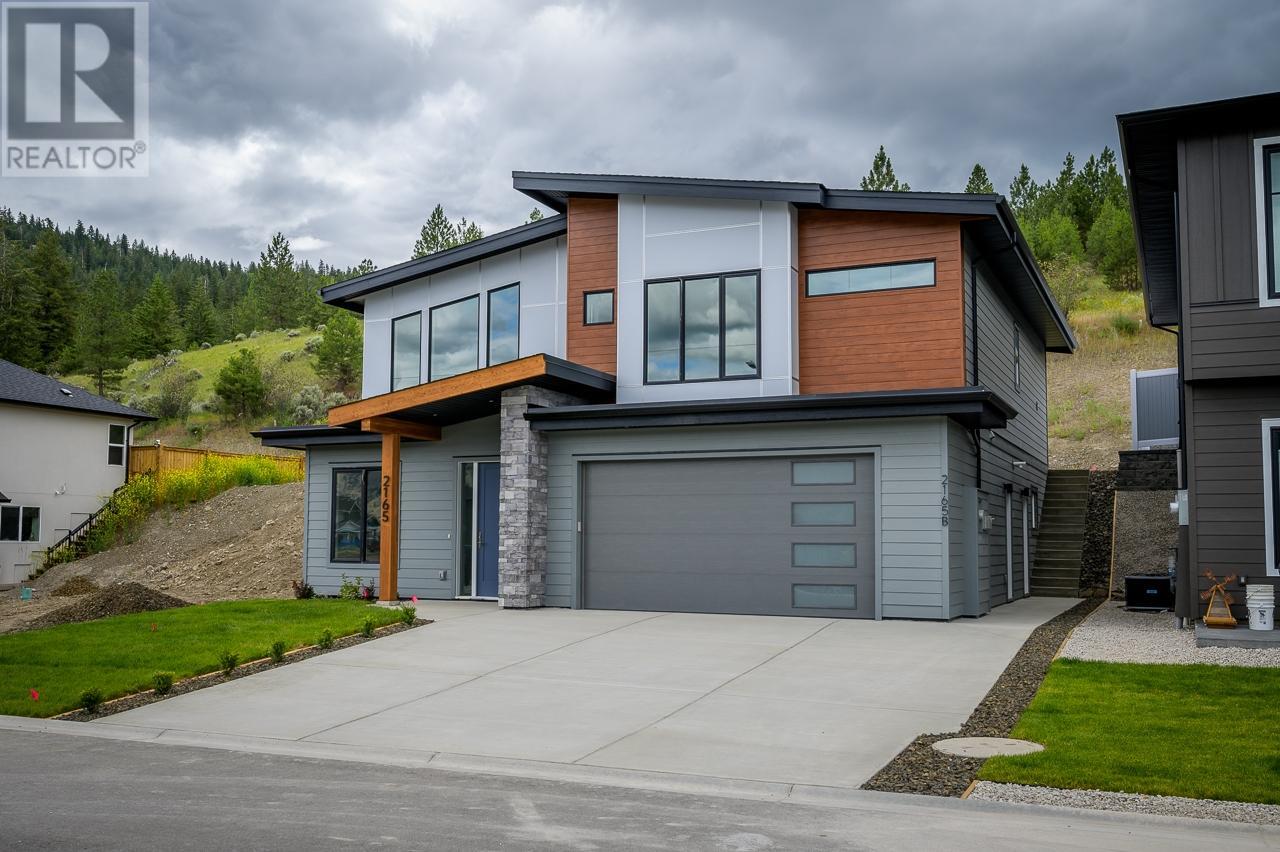2165 Galore Cres Kamloops, British Columbia V2E 0E4
$1,139,900
Beautifully finished Klein home basement entry home with 2 bedroom legal suite. This home is under construction but will feature a lot of beautiful details making it stand out. The main entry has lots of space and includes a den or bedroom. Walk up to the main floor where you will find a great room open plan. The kitchen features tons of cabinetry, quartz stone counters and stainless steel kitchen appliances including a gas stove. The living room has a vaulted ceiling and walk off the dining room/kitchen space to the landscaped and irrigated back yard. The main floor includes 3 bedrooms including a large primary suite featuring a 4 piece ensuite with feature wall and custom shower. The other 2 bedrooms are a good size and have a 4 piece main bathroom. The basement level has a fully self contained legal suite which includes 2 bedrooms, separate side entry and lots of living space lending privacy to the main floor occupants. The home itself has attractive design features and roof lines, a double garage, is ready for central a/c hook up and much more. When complete the landscaping front and back will be included with in ground irrigation. Contact the listing agent for schedule of finishing and finishing materials. (id:20009)
Property Details
| MLS® Number | 179589 |
| Property Type | Single Family |
| Community Name | Juniper Ridge |
| Amenities Near By | Recreation |
| Community Features | Quiet Area |
| Road Type | No Thru Road |
| View Type | Mountain View, View |
Building
| Bathroom Total | 3 |
| Bedrooms Total | 5 |
| Appliances | Refrigerator, Stove, Microwave |
| Architectural Style | Basement Entry |
| Construction Material | Wood Frame |
| Construction Style Attachment | Detached |
| Fireplace Present | Yes |
| Fireplace Total | 1 |
| Heating Fuel | Electric |
| Heating Type | Forced Air, Furnace, Baseboard Heaters |
| Size Interior | 2887 Sqft |
| Type | House |
Parking
| Street | 1 |
| Garage | 2 |
Land
| Access Type | Easy Access |
| Acreage | No |
| Land Amenities | Recreation |
| Size Irregular | 7207 |
| Size Total | 7207 Sqft |
| Size Total Text | 7207 Sqft |
Rooms
| Level | Type | Length | Width | Dimensions |
|---|---|---|---|---|
| Basement | 4pc Bathroom | Measurements not available | ||
| Basement | Kitchen | 17 ft ,4 in | 10 ft ,6 in | 17 ft ,4 in x 10 ft ,6 in |
| Basement | Living Room | 19 ft | 10 ft ,2 in | 19 ft x 10 ft ,2 in |
| Basement | Bedroom | 10 ft | 10 ft ,8 in | 10 ft x 10 ft ,8 in |
| Basement | Bedroom | 12 ft ,4 in | 12 ft | 12 ft ,4 in x 12 ft |
| Basement | Foyer | 10 ft | 7 ft ,2 in | 10 ft x 7 ft ,2 in |
| Basement | Den | 9 ft ,4 in | 11 ft ,6 in | 9 ft ,4 in x 11 ft ,6 in |
| Basement | Utility Room | 10 ft ,6 in | 6 ft ,4 in | 10 ft ,6 in x 6 ft ,4 in |
| Main Level | 4pc Bathroom | Measurements not available | ||
| Main Level | 4pc Ensuite Bath | Measurements not available | ||
| Main Level | Kitchen | 18 ft | 10 ft | 18 ft x 10 ft |
| Main Level | Dining Room | 16 ft | 11 ft | 16 ft x 11 ft |
| Main Level | Living Room | 13 ft | 16 ft ,6 in | 13 ft x 16 ft ,6 in |
| Main Level | Primary Bedroom | 13 ft | 15 ft ,4 in | 13 ft x 15 ft ,4 in |
| Main Level | Bedroom | 10 ft | 11 ft | 10 ft x 11 ft |
| Main Level | Bedroom | 10 ft ,2 in | 12 ft | 10 ft ,2 in x 12 ft |
| Main Level | Other | 6 ft | 4 ft ,10 in | 6 ft x 4 ft ,10 in |
| Main Level | Laundry Room | 9 ft ,2 in | 5 ft ,2 in | 9 ft ,2 in x 5 ft ,2 in |
https://www.realtor.ca/real-estate/27113504/2165-galore-cres-kamloops-juniper-ridge
Interested?
Contact us for more information

Kirsten Mason
Personal Real Estate Corporation
www.enjoykamloops.com/
https://www.facebook.com/pages/Kirsten-Mason-Team-Kamloops-Real-Estate/100956533311014
251 Harvey Ave
Kelowna, British Columbia V1Y 6C2
(250) 869-0101
(250) 869-1466
https://assurancerealty.c21.ca/

Kevin Bamsey
Personal Real Estate Corporation

251 Harvey Ave
Kelowna, British Columbia V1Y 6C2
(250) 869-0101
(250) 869-0105
https://assurancerealty.c21.ca/







































