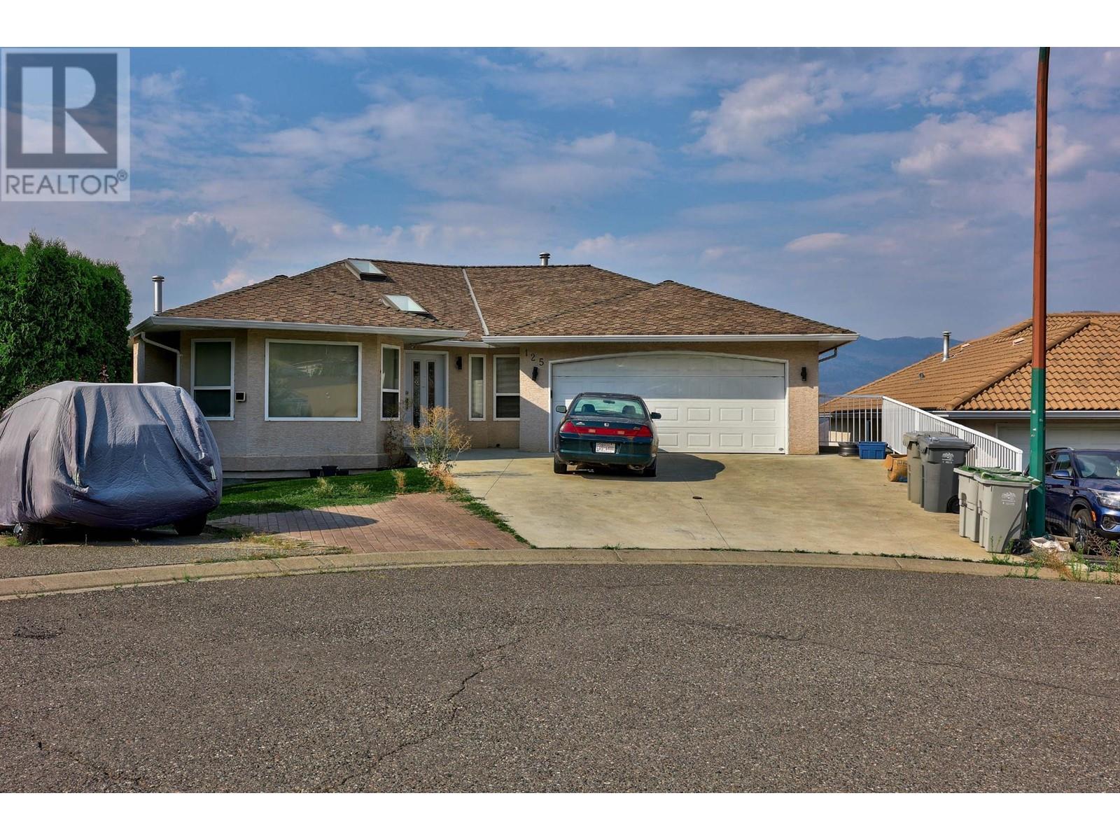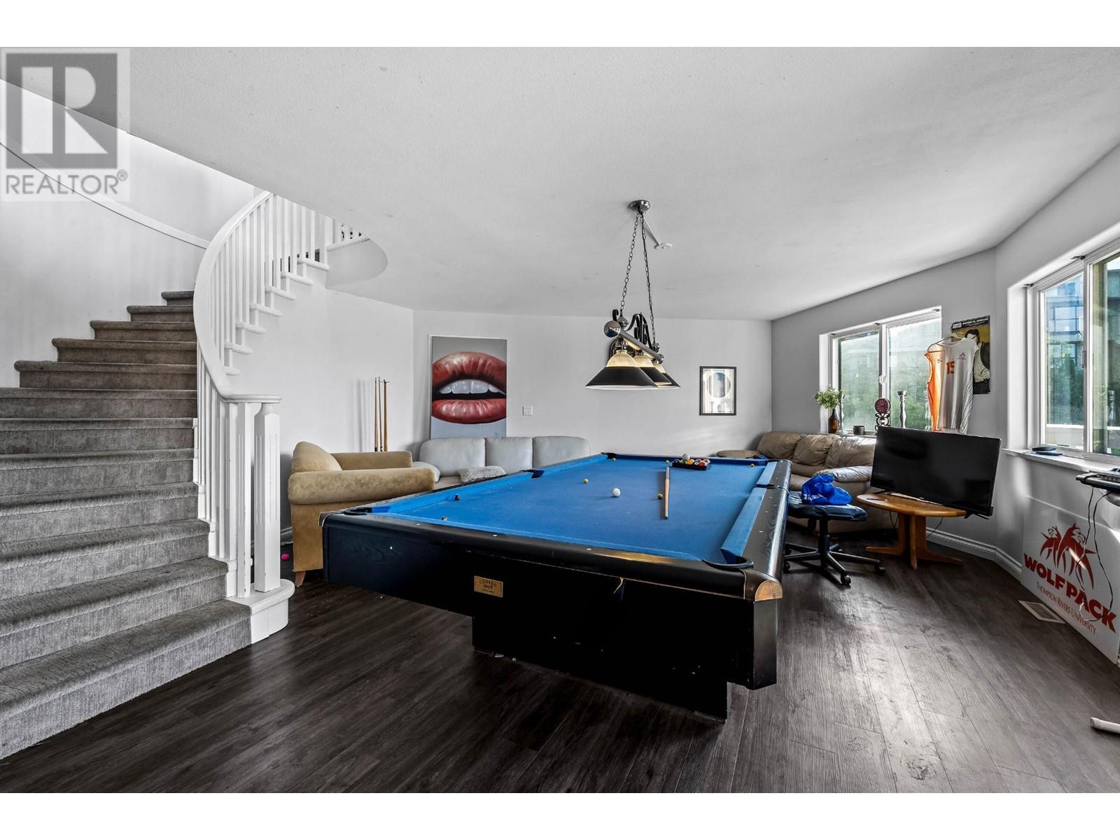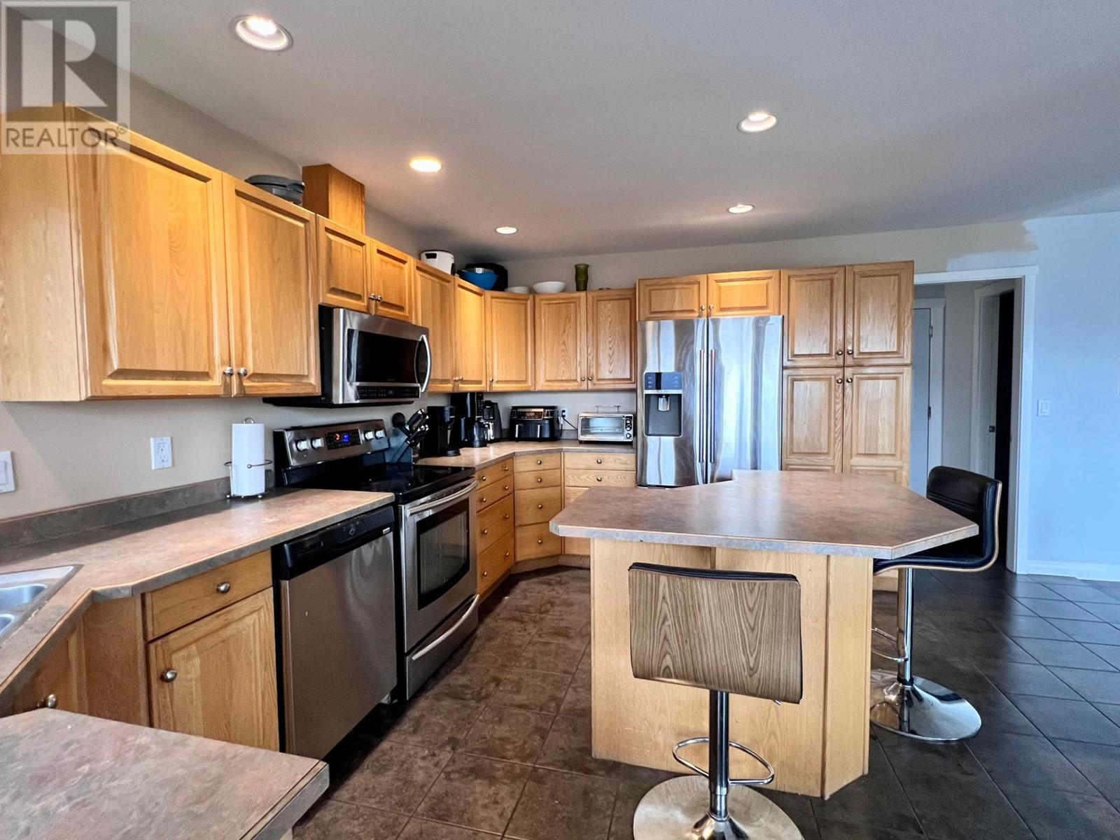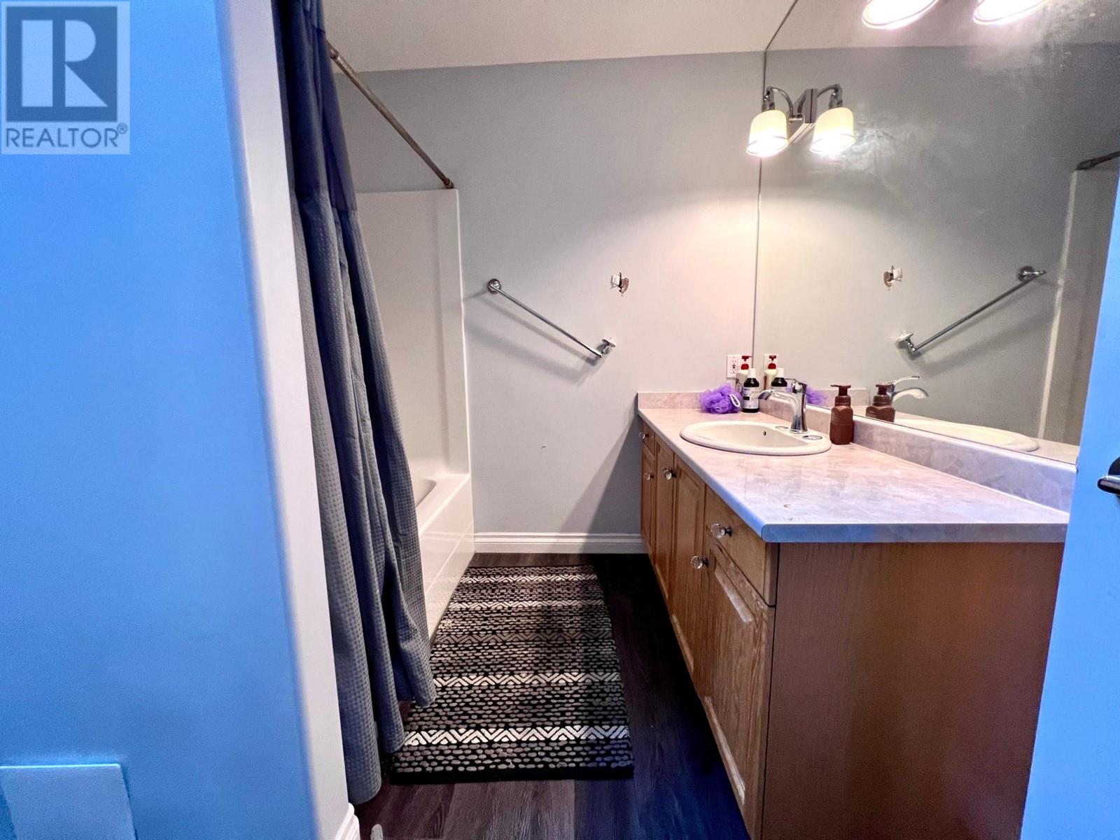125 Mahood Place Kamloops, British Columbia V2C 6P7
$1,349,000
This spacious 3-level home in lower Sahali offers a unique opportunity in a prime location, just minutes from downtown, the hospital, and the university. With 10 bedrooms and 5 bathrooms, it's ideal for a large family, intergenerational living, or as a revenue property. The main level features 3 bedrooms, including a master suite with ensuite, a kitchen with oak cabinets and stainless steel appliances, and a formal living room with a feature gas fireplace. The middle floor offers 4 more bedrooms, an entertainment room with city views, a wet bar, and ample storage, including a wine cellar. The basement includes additional bedrooms, a large living room, and a separate entrance, perfect for a suite. The flat, fenced backyard and 2-car garage add convenience, while natural gas outlets on all levels, 200 amp service, and updates like a new furnace ensure comfort and efficiency. Double car garage & AC as well! (id:20009)
Property Details
| MLS® Number | 180344 |
| Property Type | Single Family |
| Community Name | Sahali |
| Amenities Near By | Shopping |
| Features | Central Location, Cul-de-sac |
| View Type | River View, View |
Building
| Bathroom Total | 7 |
| Bedrooms Total | 9 |
| Appliances | Refrigerator, Washer & Dryer, Dishwasher, Window Coverings, Stove, Microwave |
| Architectural Style | Other |
| Construction Material | Wood Frame |
| Construction Style Attachment | Detached |
| Cooling Type | Central Air Conditioning |
| Fireplace Fuel | Gas |
| Fireplace Present | Yes |
| Fireplace Total | 2 |
| Fireplace Type | Conventional |
| Heating Fuel | Natural Gas |
| Heating Type | Forced Air, Furnace, Radiant Heat |
| Size Interior | 6000 Sqft |
| Type | House |
Parking
| Garage | 2 |
Land
| Acreage | No |
| Land Amenities | Shopping |
| Size Irregular | 6200 |
| Size Total | 6200 Sqft |
| Size Total Text | 6200 Sqft |
Rooms
| Level | Type | Length | Width | Dimensions |
|---|---|---|---|---|
| Basement | 3pc Bathroom | Measurements not available | ||
| Basement | 4pc Bathroom | Measurements not available | ||
| Basement | Laundry Room | 13 ft ,4 in | 5 ft ,1 in | 13 ft ,4 in x 5 ft ,1 in |
| Basement | Storage | 17 ft ,6 in | 4 ft ,9 in | 17 ft ,6 in x 4 ft ,9 in |
| Basement | Bedroom | 15 ft ,1 in | 19 ft ,10 in | 15 ft ,1 in x 19 ft ,10 in |
| Basement | Recreational, Games Room | 25 ft ,6 in | 18 ft | 25 ft ,6 in x 18 ft |
| Basement | Utility Room | 16 ft ,3 in | 13 ft ,11 in | 16 ft ,3 in x 13 ft ,11 in |
| Basement | Bedroom | 8 ft ,4 in | 13 ft ,3 in | 8 ft ,4 in x 13 ft ,3 in |
| Basement | Bedroom | 11 ft ,2 in | 20 ft ,7 in | 11 ft ,2 in x 20 ft ,7 in |
| Basement | Bedroom | 11 ft ,1 in | 11 ft ,3 in | 11 ft ,1 in x 11 ft ,3 in |
| Basement | Laundry Room | 5 ft ,10 in | 9 ft ,4 in | 5 ft ,10 in x 9 ft ,4 in |
| Basement | Bedroom | 11 ft ,11 in | 11 ft ,3 in | 11 ft ,11 in x 11 ft ,3 in |
| Main Level | 4pc Ensuite Bath | Measurements not available | ||
| Main Level | 4pc Bathroom | Measurements not available | ||
| Main Level | 2pc Bathroom | Measurements not available | ||
| Main Level | Kitchen | 14 ft ,7 in | 14 ft ,10 in | 14 ft ,7 in x 14 ft ,10 in |
| Main Level | Dining Room | 8 ft ,10 in | 10 ft ,5 in | 8 ft ,10 in x 10 ft ,5 in |
| Main Level | Living Room | 24 ft | 12 ft ,9 in | 24 ft x 12 ft ,9 in |
| Main Level | Laundry Room | 14 ft | 5 ft | 14 ft x 5 ft |
| Main Level | Storage | 7 ft ,6 in | 12 ft ,8 in | 7 ft ,6 in x 12 ft ,8 in |
| Main Level | Foyer | 6 ft ,3 in | 9 ft ,11 in | 6 ft ,3 in x 9 ft ,11 in |
| Main Level | Primary Bedroom | 11 ft ,11 in | 13 ft ,1 in | 11 ft ,11 in x 13 ft ,1 in |
| Main Level | Bedroom | 12 ft ,6 in | 10 ft ,7 in | 12 ft ,6 in x 10 ft ,7 in |
| Main Level | Den | 12 ft ,6 in | 14 ft | 12 ft ,6 in x 14 ft |
| Other | 4pc Bathroom | Measurements not available | ||
| Other | 3pc Bathroom | Measurements not available | ||
| Other | Kitchen | 13 ft | 14 ft | 13 ft x 14 ft |
| Other | Living Room | 12 ft | 20 ft | 12 ft x 20 ft |
| Other | Bedroom | 10 ft | 12 ft | 10 ft x 12 ft |
| Other | Bedroom | 18 ft | 16 ft | 18 ft x 16 ft |
| Other | Family Room | 17 ft | 16 ft | 17 ft x 16 ft |
https://www.realtor.ca/real-estate/27287334/125-mahood-place-kamloops-sahali
Interested?
Contact us for more information

Amanda Mitchell
Personal Real Estate Corporation

800 Seymour St.
Kamloops, British Columbia V2C 2H5
(250) 374-1461
(866) 374-1461
(250) 374-0752
www.royallepagewestwin.ca/

Jarod Johannesson

800 Seymour St.
Kamloops, British Columbia V2C 2H5
(250) 374-1461
(866) 374-1461
(250) 374-0752
www.royallepagewestwin.ca/





























