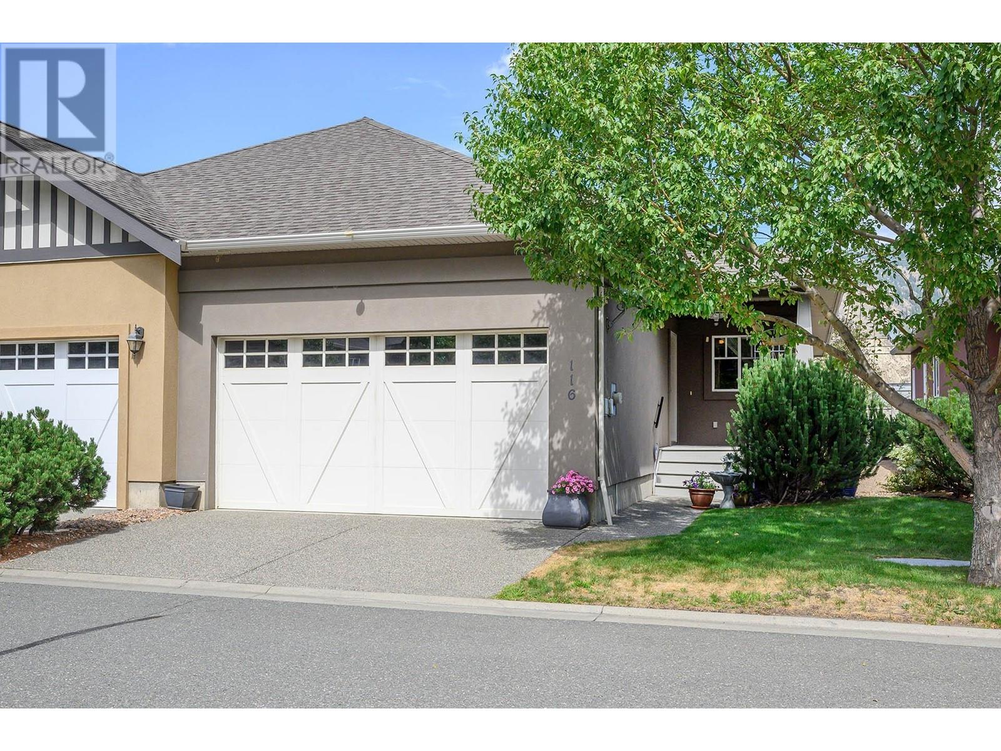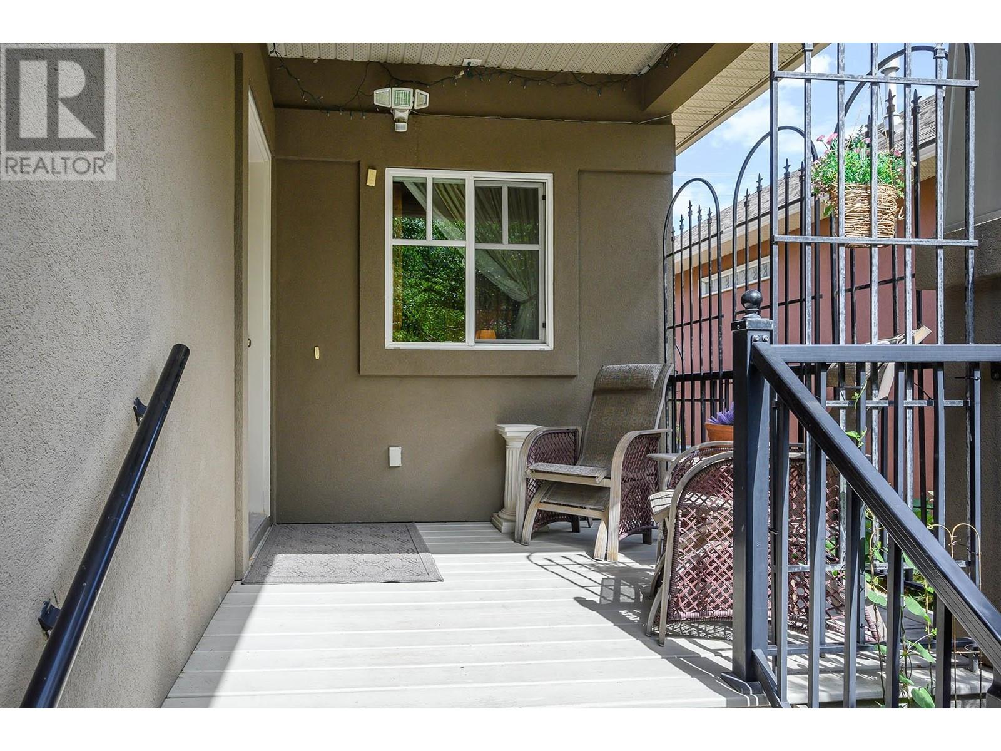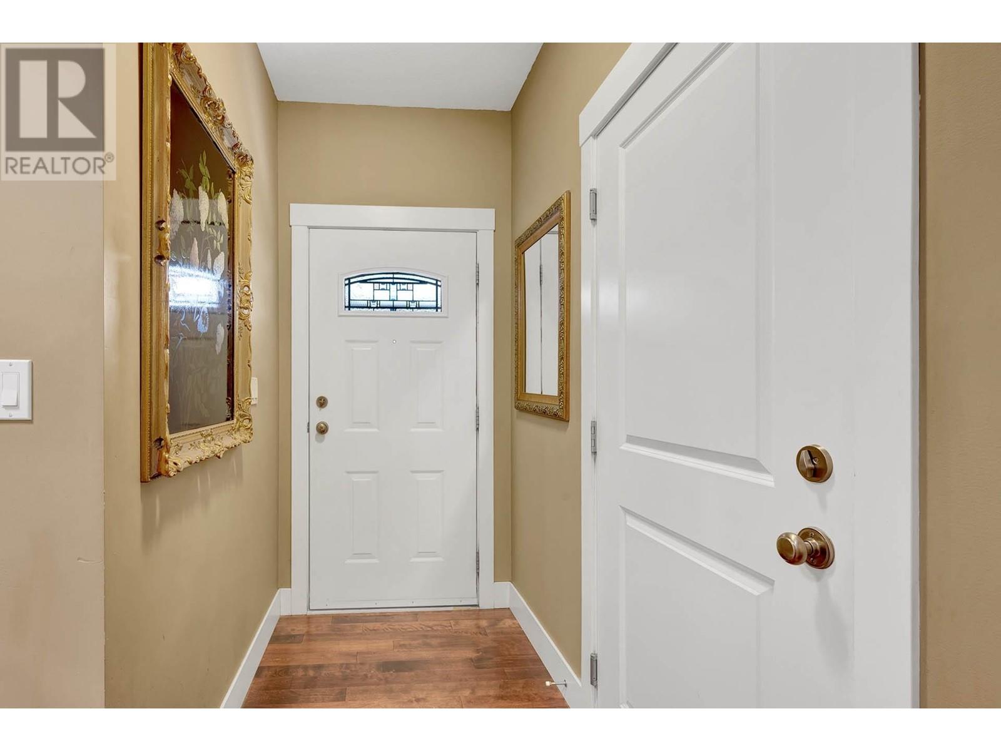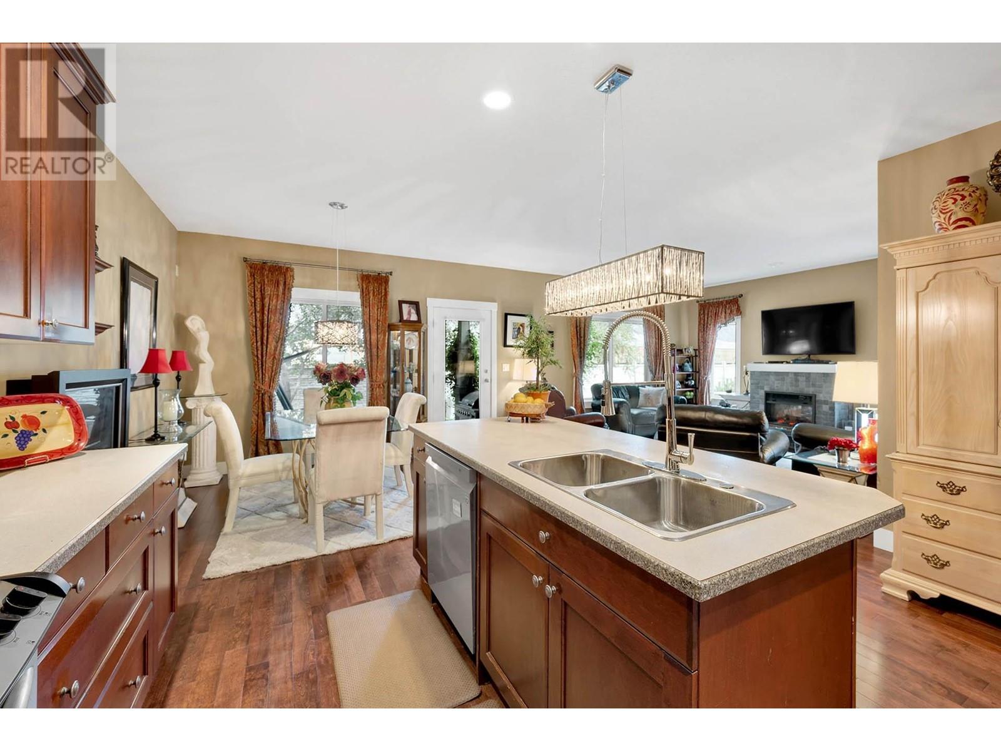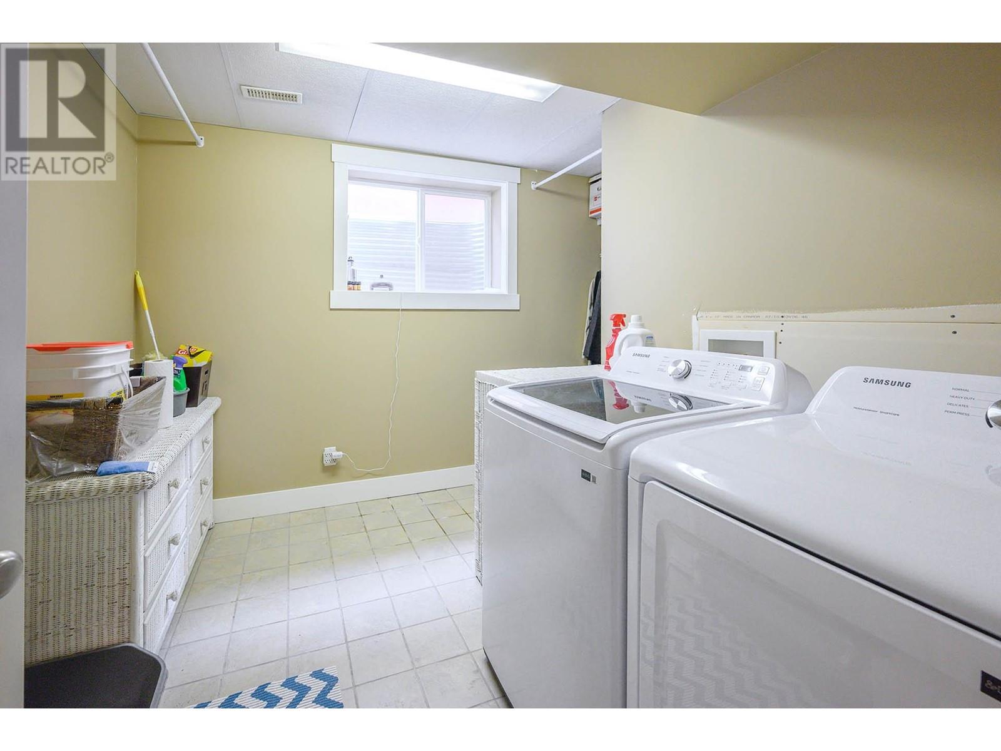116-2920 Valleyview Drive Kamloops, British Columbia V2C 0A8
$679,900Maintenance,
$230 Monthly
Maintenance,
$230 MonthlyLooking to downsize or still wanting a full sized home without the hassle of yard work? This home located in the Braeburn community at Orchards Walk, east side of Kamloops and only minutes to downtown and a short distance to all amenities. This newer subdivision offers various styles of living. The bungalow style home has 1 bedroom on the main as well as a den and w/i pantry. The kitchen has centre island, gas stove, 3-year old stainless steel fridge and 1 year old dishwasher. The open design allows for a large eating area and living room with a french door leading to the covered back patio. The primary bedroom has 5-pce ensuite and can accommodate a king size bed. A 2-pce powder room is great for when you're entertaining. The basement is fully finished with large recroom that includes the pool table, additional bedroom, 3-pce bathroom and additional storage. All appliances included (washer and dryer only 1 year old), as well as central air and central Vac. (id:20009)
Property Details
| MLS® Number | 180490 |
| Property Type | Single Family |
| Community Name | Valleyview |
| Features | Cul-de-sac |
| Road Type | No Thru Road |
Building
| Bathroom Total | 3 |
| Bedrooms Total | 2 |
| Appliances | Refrigerator, Central Vacuum, Washer & Dryer, Dishwasher, Window Coverings, Stove, Microwave |
| Construction Material | Wood Frame |
| Construction Style Attachment | Attached |
| Cooling Type | Central Air Conditioning |
| Fireplace Present | Yes |
| Fireplace Total | 2 |
| Heating Fuel | Natural Gas |
| Heating Type | Forced Air, Furnace |
| Size Interior | 2345 Sqft |
| Type | Row / Townhouse |
Parking
| Garage | 2 |
Land
| Access Type | Highway Access |
| Acreage | No |
| Size Irregular | 3475 |
| Size Total | 3475 Sqft |
| Size Total Text | 3475 Sqft |
Rooms
| Level | Type | Length | Width | Dimensions |
|---|---|---|---|---|
| Basement | 3pc Bathroom | Measurements not available | ||
| Basement | Bedroom | 9 ft ,7 in | 10 ft ,8 in | 9 ft ,7 in x 10 ft ,8 in |
| Basement | Recreational, Games Room | 16 ft ,8 in | 24 ft ,7 in | 16 ft ,8 in x 24 ft ,7 in |
| Basement | Family Room | 20 ft ,3 in | 11 ft ,11 in | 20 ft ,3 in x 11 ft ,11 in |
| Basement | Laundry Room | 9 ft ,5 in | 7 ft ,11 in | 9 ft ,5 in x 7 ft ,11 in |
| Basement | Storage | 7 ft ,8 in | 7 ft ,9 in | 7 ft ,8 in x 7 ft ,9 in |
| Main Level | 2pc Bathroom | Measurements not available | ||
| Main Level | 5pc Bathroom | Measurements not available | ||
| Main Level | Living Room | 13 ft ,11 in | 14 ft ,3 in | 13 ft ,11 in x 14 ft ,3 in |
| Main Level | Dining Room | 9 ft ,5 in | 10 ft ,8 in | 9 ft ,5 in x 10 ft ,8 in |
| Main Level | Kitchen | 8 ft ,1 in | 11 ft ,7 in | 8 ft ,1 in x 11 ft ,7 in |
| Main Level | Bedroom | 10 ft ,10 in | 11 ft ,11 in | 10 ft ,10 in x 11 ft ,11 in |
| Main Level | Den | 11 ft | 7 ft ,2 in | 11 ft x 7 ft ,2 in |
| Main Level | Other | 7 ft ,7 in | 8 ft ,11 in | 7 ft ,7 in x 8 ft ,11 in |
| Main Level | Foyer | 10 ft | 4 ft ,2 in | 10 ft x 4 ft ,2 in |
https://www.realtor.ca/real-estate/27318097/116-2920-valleyview-drive-kamloops-valleyview
Interested?
Contact us for more information
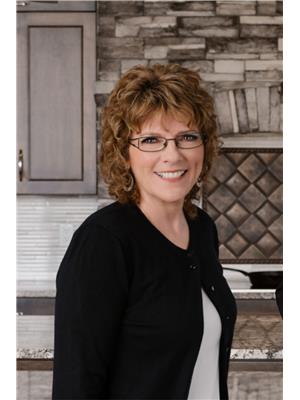
Loni Hamer-Jackson
Personal Real Estate Corporation
www.kamloopsrealestate.com
https://www.facebook.com/LoniandCliff/?ref=aymt_homepage_panel
https://twitter.com/LoniandCliff

258 Seymour Street
Kamloops, British Columbia V2C 2E5
(250) 374-3331
(250) 828-9544
https://www.remaxkamloops.ca/
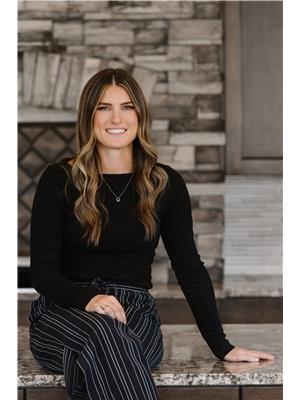
Jaclyn Frilund
Personal Real Estate Corporation

258 Seymour Street
Kamloops, British Columbia V2C 2E5
(250) 374-3331
(250) 828-9544
https://www.remaxkamloops.ca/

Clifford Lodge
Personal Real Estate Corporation
www.kamloopsrealestate.com
https://www.facebook.com/LoniandCliff/?ref=aymt_homepage_panel
https://twitter.com/LoniandCliff

258 Seymour Street
Kamloops, British Columbia V2C 2E5
(250) 374-3331
(250) 828-9544
https://www.remaxkamloops.ca/

