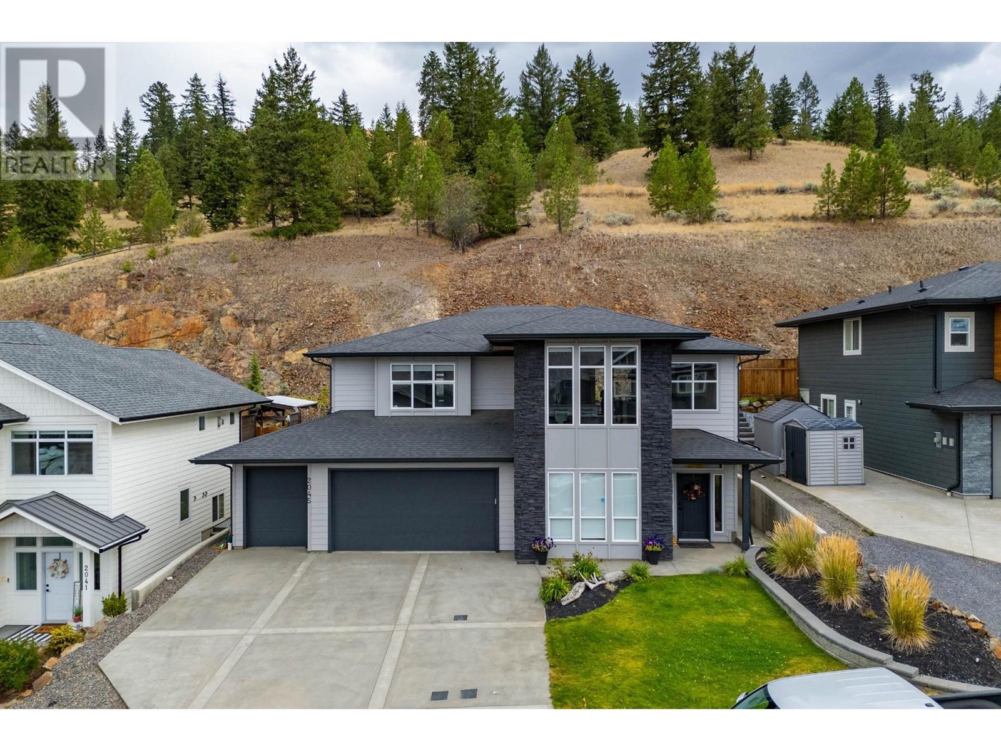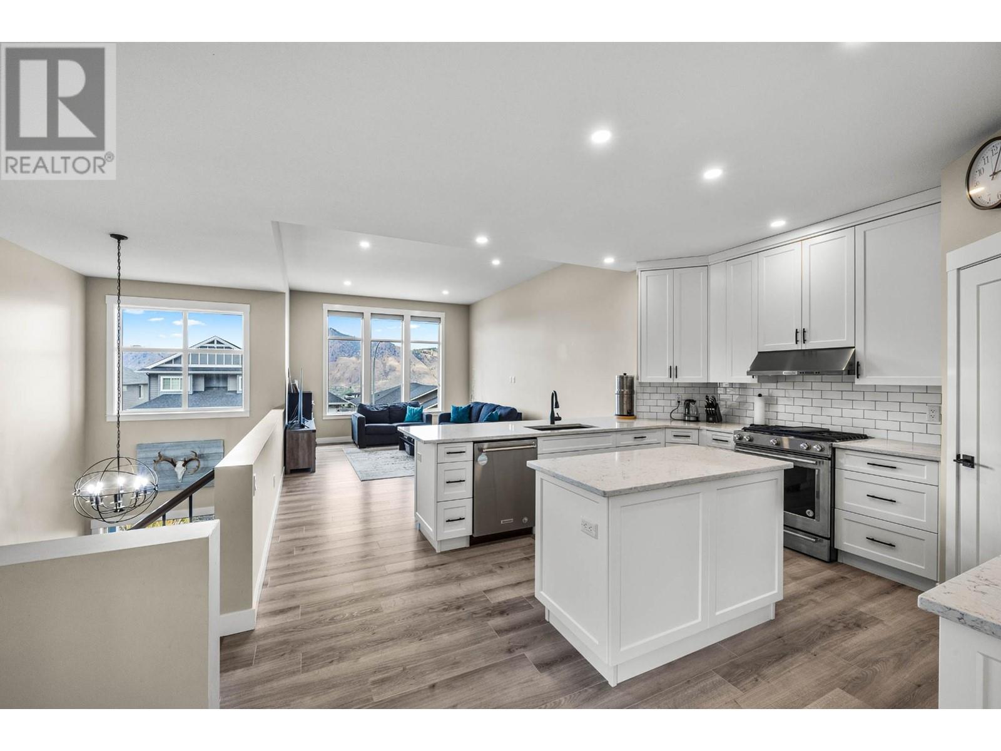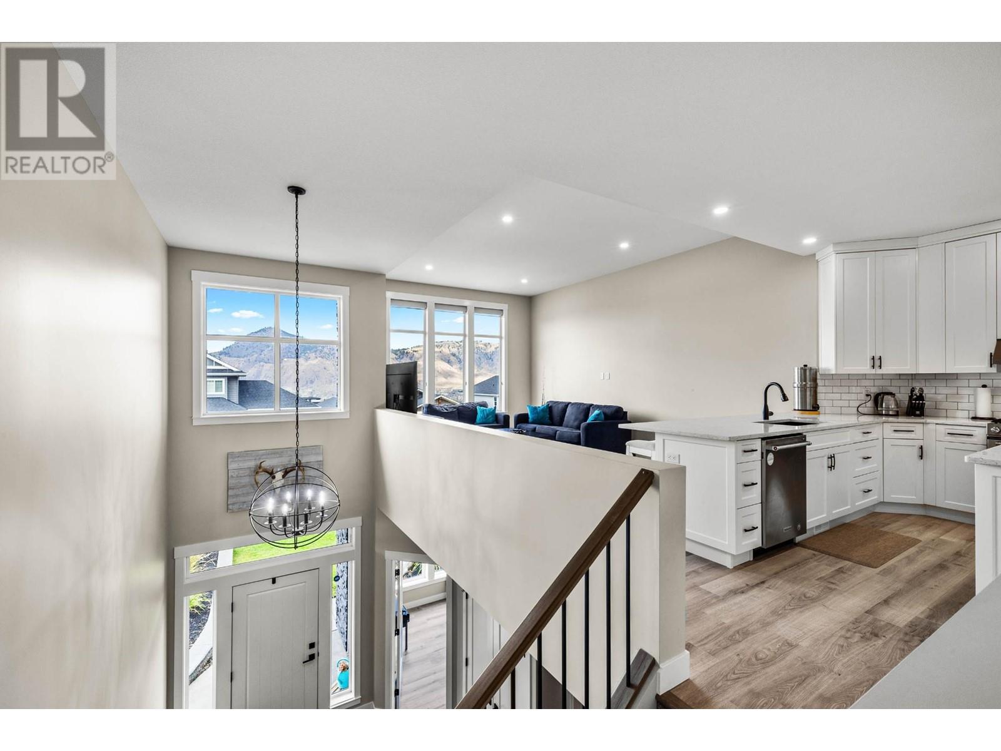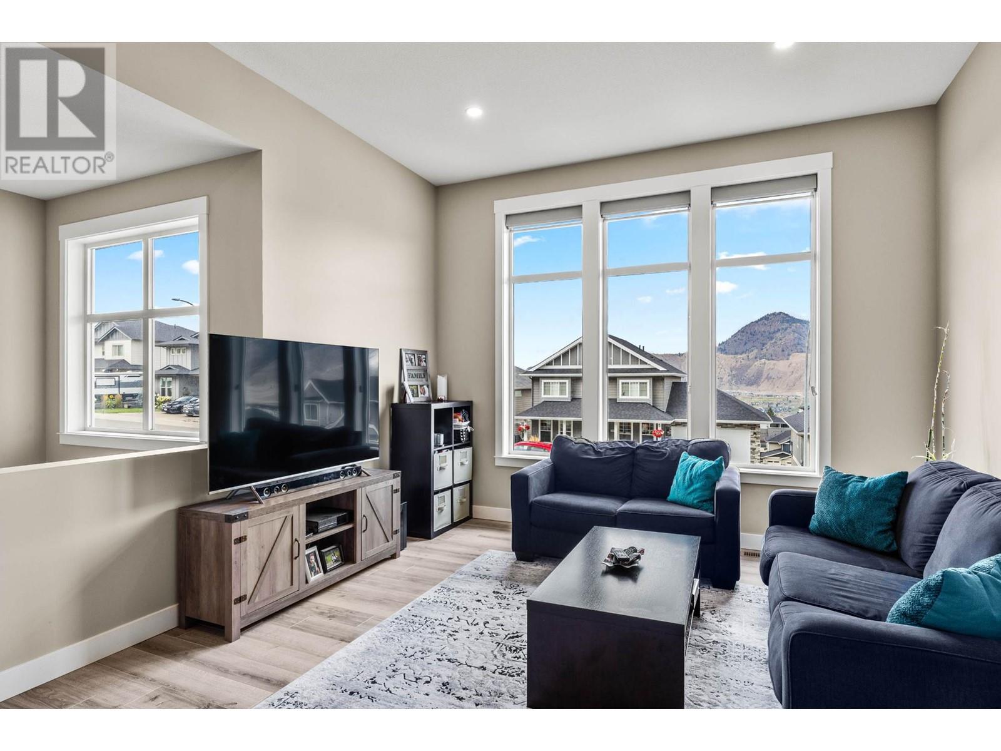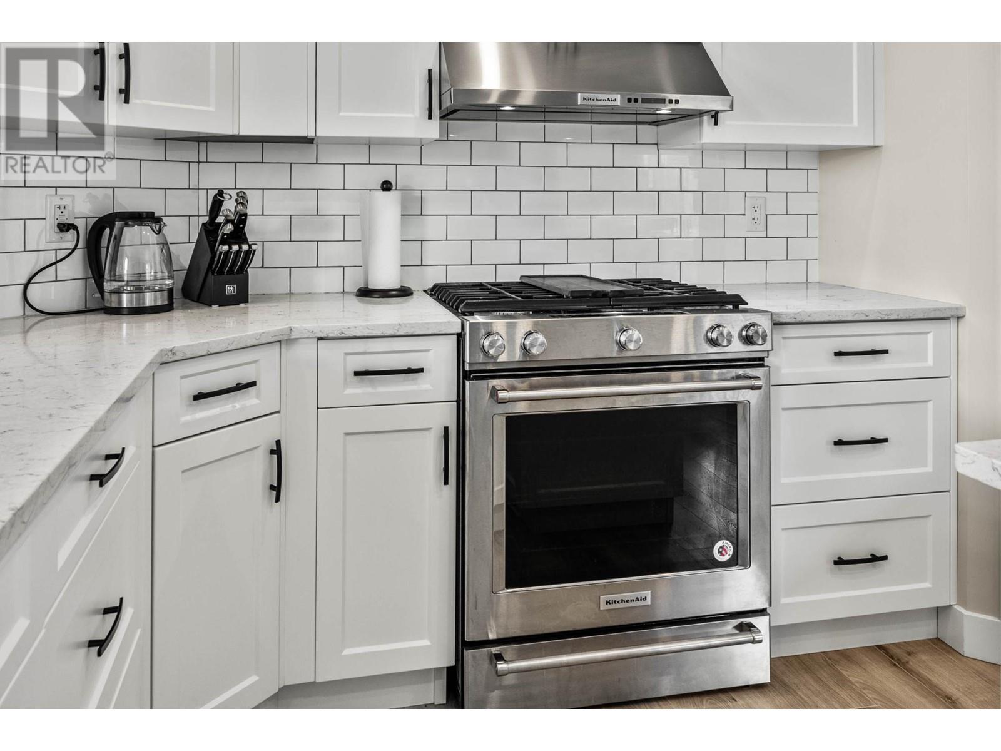2045 Galore Cres Kamloops, British Columbia V2E 0A7
$998,900
FABULOUS custom built home by HKR Builders in the sought after community of Juniper West. This is the key spot to raise a family! 5 bedrooms + 3 bathrooms w/ 2700 sq ft+ of living space. Spectacular main floor w/ open concept modern kitchen, dining & living rm. The entertainers kitchen features quartz countertops, S/S appliances, island & pantry. Look out over the living rm space w/ oversized windows & take in the mountain backdrop. Adjacent to the kitchen is the dining room, whereby you walk out onto the patio & access easy maintenance backyard. Two bedrooms, main bathroom & primary bdrm that features spa like ensuite w/ heated floors & walk in closet. On the lower level is a 4th bdrm & laundry rm w/ built in coat rack & bench perfect for the kids. Spacious one bedroom in-law suite with/ separate laundry & access. Central air. U/G irrigation. Double car garage + bonus garage is over 700 sqft. Plenty of room to park & store all of your toys! For those who love outdoor adventures, there are endless possibilities for hiking & exploring. Quick possession possible. *Buyer to verify all measurements if deemed important* (id:20009)
Property Details
| MLS® Number | 180503 |
| Property Type | Single Family |
| Community Name | Juniper Ridge |
| Amenities Near By | Recreation |
| Community Features | Family Oriented |
| View Type | View |
Building
| Bathroom Total | 3 |
| Bedrooms Total | 5 |
| Appliances | Refrigerator, Washer & Dryer, Dishwasher, Window Coverings, Stove, Microwave |
| Architectural Style | Basement Entry |
| Construction Material | Wood Frame |
| Construction Style Attachment | Detached |
| Cooling Type | Central Air Conditioning |
| Fireplace Present | Yes |
| Fireplace Total | 1 |
| Heating Fuel | Natural Gas |
| Heating Type | Forced Air, Furnace |
| Size Interior | 2716 Sqft |
| Type | House |
Parking
| Garage | 2 |
Land
| Acreage | No |
| Land Amenities | Recreation |
| Size Irregular | 7840 |
| Size Total | 7840 Sqft |
| Size Total Text | 7840 Sqft |
Rooms
| Level | Type | Length | Width | Dimensions |
|---|---|---|---|---|
| Basement | 4pc Bathroom | Measurements not available | ||
| Basement | Kitchen | 12 ft ,2 in | 11 ft ,7 in | 12 ft ,2 in x 11 ft ,7 in |
| Basement | Bedroom | 10 ft ,10 in | 10 ft ,9 in | 10 ft ,10 in x 10 ft ,9 in |
| Basement | Bedroom | 13 ft ,10 in | 6 ft | 13 ft ,10 in x 6 ft |
| Basement | Family Room | 16 ft ,9 in | 13 ft ,3 in | 16 ft ,9 in x 13 ft ,3 in |
| Basement | Storage | 7 ft ,8 in | 4 ft ,9 in | 7 ft ,8 in x 4 ft ,9 in |
| Basement | Foyer | 10 ft ,10 in | 14 ft ,6 in | 10 ft ,10 in x 14 ft ,6 in |
| Basement | Laundry Room | 9 ft ,3 in | 8 ft ,8 in | 9 ft ,3 in x 8 ft ,8 in |
| Basement | Storage | 4 ft ,5 in | 4 ft ,1 in | 4 ft ,5 in x 4 ft ,1 in |
| Basement | Storage | 4 ft ,5 in | 4 ft ,1 in | 4 ft ,5 in x 4 ft ,1 in |
| Main Level | 4pc Bathroom | Measurements not available | ||
| Main Level | 4pc Ensuite Bath | Measurements not available | ||
| Main Level | Kitchen | 11 ft ,4 in | 14 ft | 11 ft ,4 in x 14 ft |
| Main Level | Dining Room | 11 ft ,8 in | 12 ft ,4 in | 11 ft ,8 in x 12 ft ,4 in |
| Main Level | Living Room | 13 ft | 17 ft ,6 in | 13 ft x 17 ft ,6 in |
| Main Level | Bedroom | 10 ft ,10 in | 9 ft ,9 in | 10 ft ,10 in x 9 ft ,9 in |
| Main Level | Bedroom | 9 ft ,11 in | 13 ft ,5 in | 9 ft ,11 in x 13 ft ,5 in |
| Main Level | Primary Bedroom | 14 ft | 13 ft ,10 in | 14 ft x 13 ft ,10 in |
| Main Level | Other | 4 ft ,9 in | 4 ft ,1 in | 4 ft ,9 in x 4 ft ,1 in |
https://www.realtor.ca/real-estate/27321921/2045-galore-cres-kamloops-juniper-ridge
Interested?
Contact us for more information
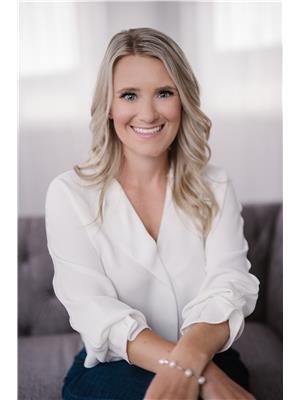
Jennifer Mcqueen
Personal Real Estate Corporation

867 Victoria St
Kamloops Bc, British Columbia V2C 2B7
(250) 377-3030
https://bcinteriorrealty.com/

