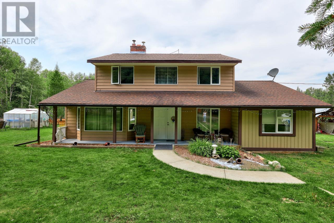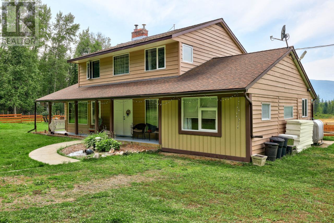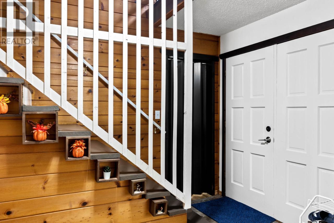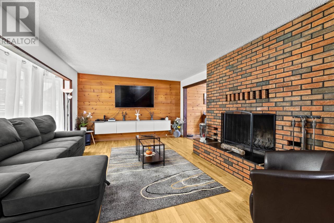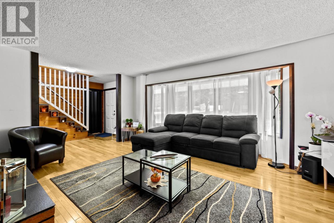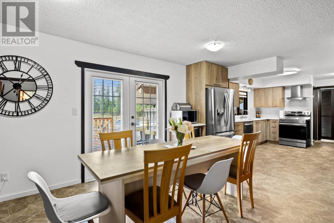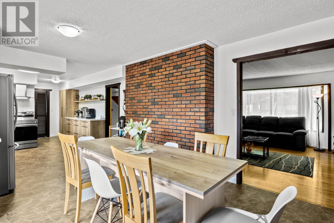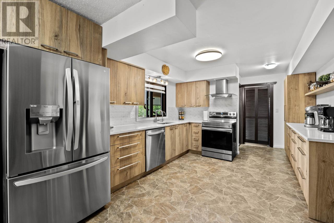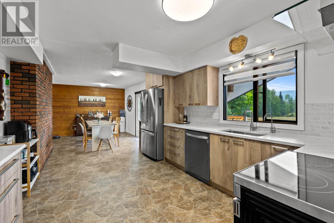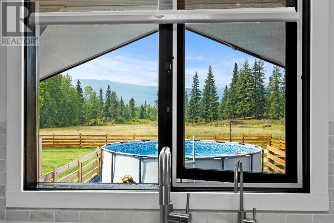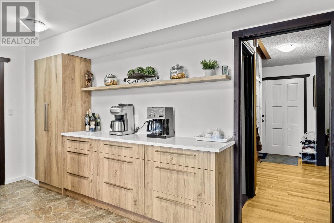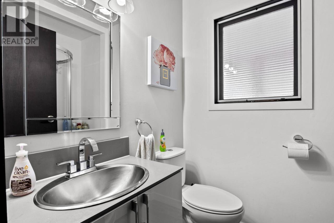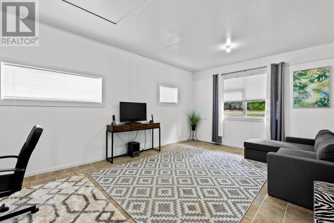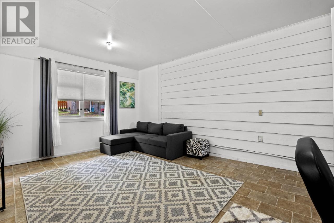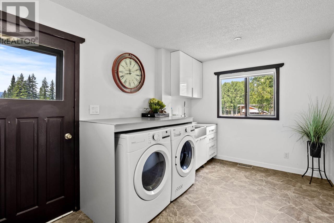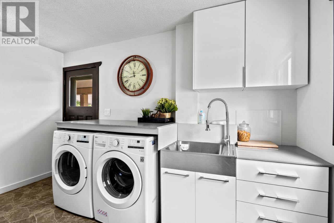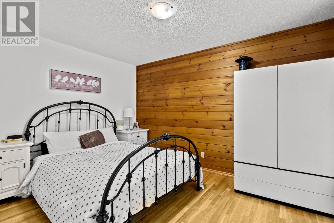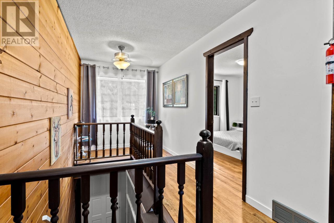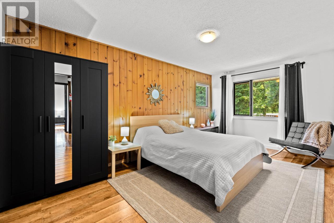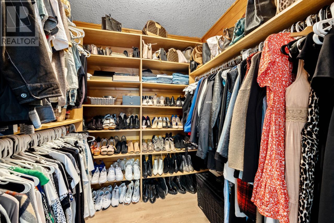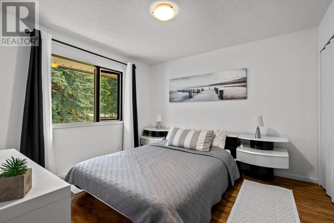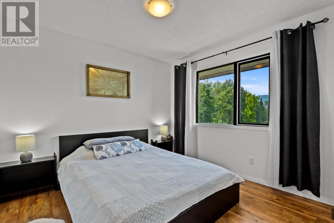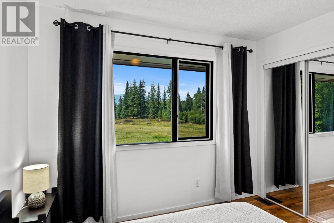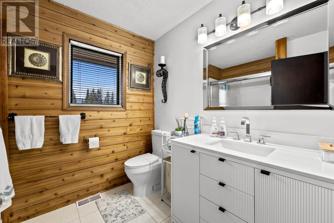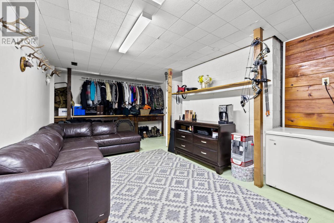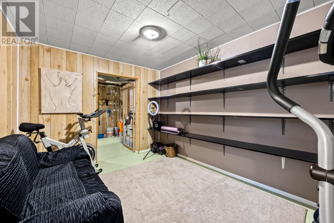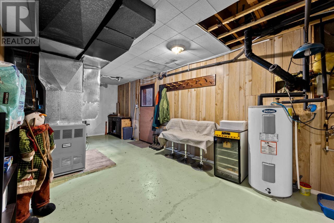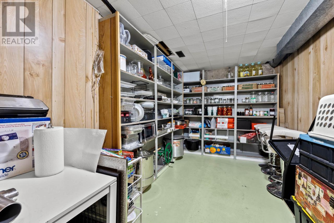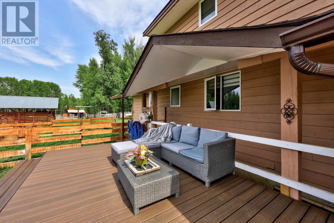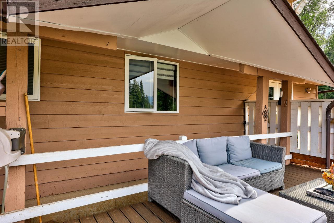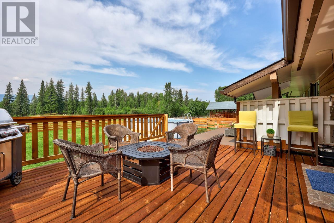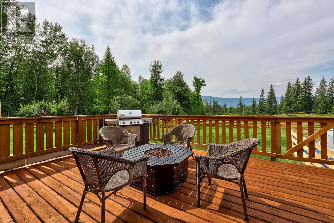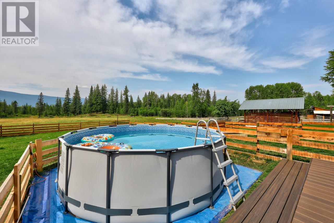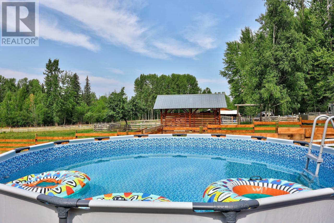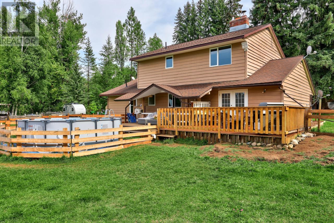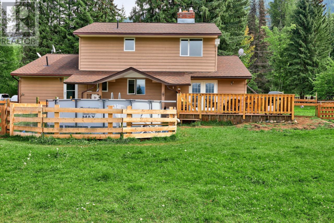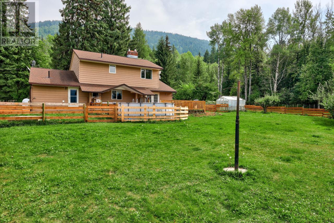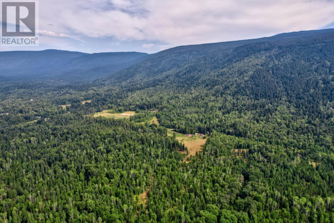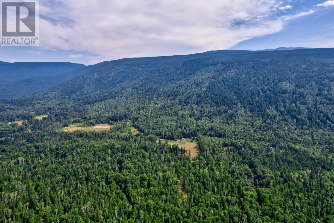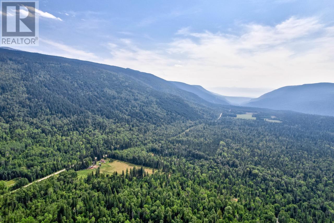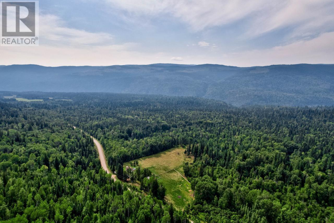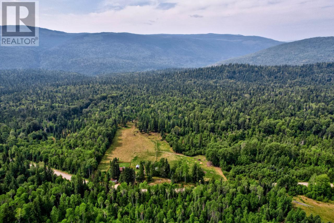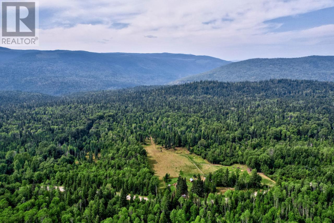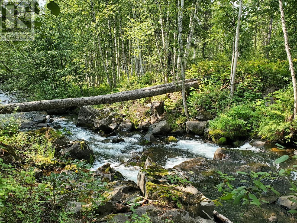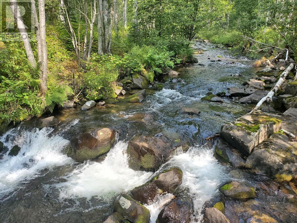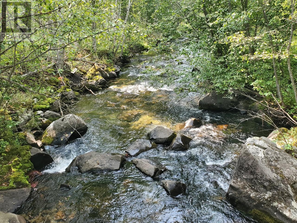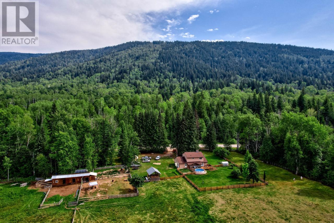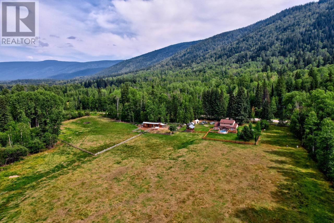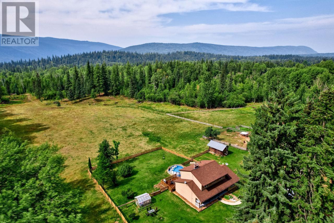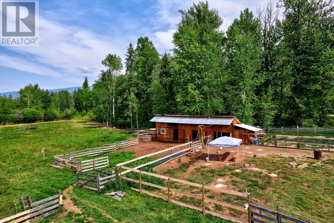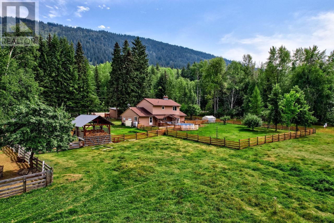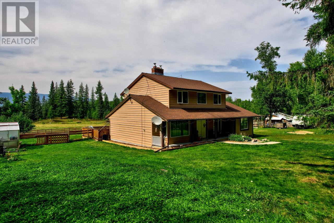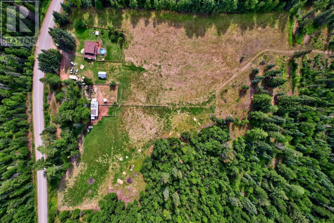4853 Clearwater Valley Rd Clearwater, British Columbia V0E 1N1
$998,000
Discover the epitome of tranquil rural living with this beautifully updated 4-bedroom, 2-bathroom home situated on a sprawling 40-acre property with a picturesque creek running through the land in Clearwater. Tucked away in a private and serene setting, this residence offers a harmonious blend of modern luxury and countryside charm. Inside, spacious interiors welcome you, filled with natural light that highlights the thoughtful updates throughout. Step outside to find yourself in a true outdoor paradise, where private treed land invite endless exploration and activities. Whether you're seeking a peaceful retreat, a family escape, or a nature lover's haven, this property provides it all. With its quiet ambiance, modern comforts, and ample room to roam, this Clearwater gem is an opportunity not to be missed. Contact us now to experience the allure of this rural oasis firsthand. (id:20009)
Property Details
| MLS® Number | 180546 |
| Property Type | Single Family |
| Community Name | Clearwater |
| Community Features | Quiet Area |
| Features | Park Setting, Private Setting, Treed |
| Road Type | Paved Road |
| View Type | Mountain View, View |
Building
| Bathroom Total | 2 |
| Bedrooms Total | 4 |
| Appliances | Refrigerator, Washer & Dryer, Dishwasher, Stove |
| Construction Material | Wood Frame |
| Construction Style Attachment | Detached |
| Fireplace Fuel | Wood |
| Fireplace Present | Yes |
| Fireplace Total | 1 |
| Fireplace Type | Conventional |
| Heating Fuel | Oil, Wood |
| Heating Type | Forced Air, Furnace |
| Size Interior | 2496 Sqft |
| Type | House |
Parking
| Open | 1 |
| Detached Garage | |
| Other | |
| R V |
Land
| Acreage | Yes |
| Size Irregular | 40.05 |
| Size Total | 40.05 Ac |
| Size Total Text | 40.05 Ac |
Rooms
| Level | Type | Length | Width | Dimensions |
|---|---|---|---|---|
| Above | Bedroom | 11 ft | 11 ft ,6 in | 11 ft x 11 ft ,6 in |
| Above | Bedroom | 10 ft | 10 ft ,6 in | 10 ft x 10 ft ,6 in |
| Above | Bedroom | 10 ft | 17 ft | 10 ft x 17 ft |
| Basement | Family Room | 12 ft | 20 ft | 12 ft x 20 ft |
| Basement | Workshop | 8 ft | 6 ft | 8 ft x 6 ft |
| Basement | Storage | 12 ft | 9 ft | 12 ft x 9 ft |
| Basement | Other | 10 ft | 13 ft | 10 ft x 13 ft |
| Basement | Utility Room | 10 ft | 25 ft | 10 ft x 25 ft |
| Main Level | 3pc Bathroom | Measurements not available | ||
| Main Level | 4pc Bathroom | Measurements not available | ||
| Main Level | Bedroom | 10 ft | 13 ft | 10 ft x 13 ft |
| Main Level | Kitchen | 11 ft | 13 ft | 11 ft x 13 ft |
| Main Level | Dining Room | 11 ft | 14 ft | 11 ft x 14 ft |
| Main Level | Living Room | 13 ft | 17 ft | 13 ft x 17 ft |
| Main Level | Laundry Room | 12 ft | 9 ft | 12 ft x 9 ft |
| Main Level | Recreational, Games Room | 13 ft | 19 ft | 13 ft x 19 ft |
https://www.realtor.ca/real-estate/27332076/4853-clearwater-valley-rd-clearwater-clearwater
Interested?
Contact us for more information

Matt Town
https://matttown.evrealestate.com/

606 Victoria St
Kamloops, British Columbia V2C 2B4
(778) 765-1500
evkamloops.evrealestate.com

