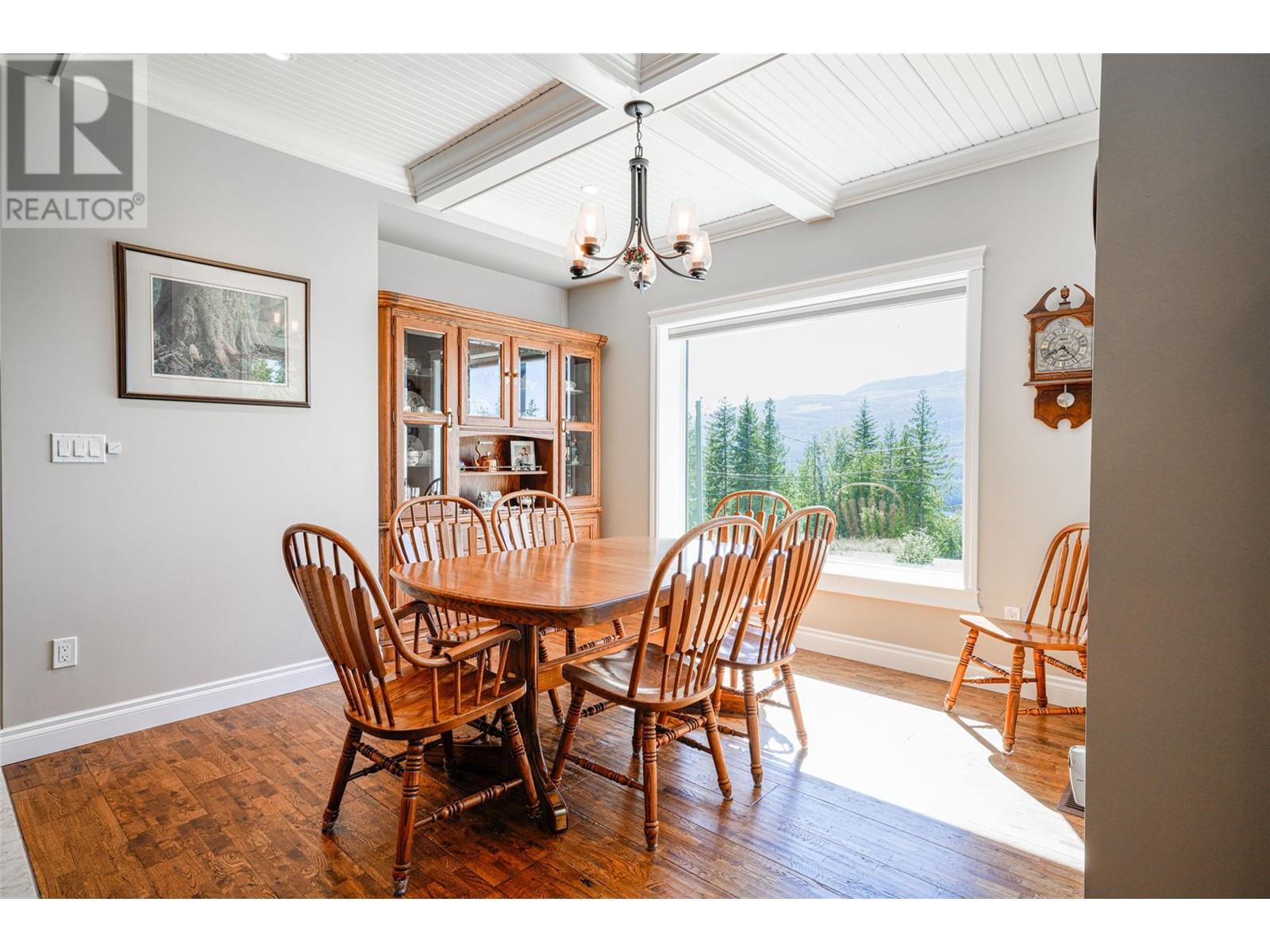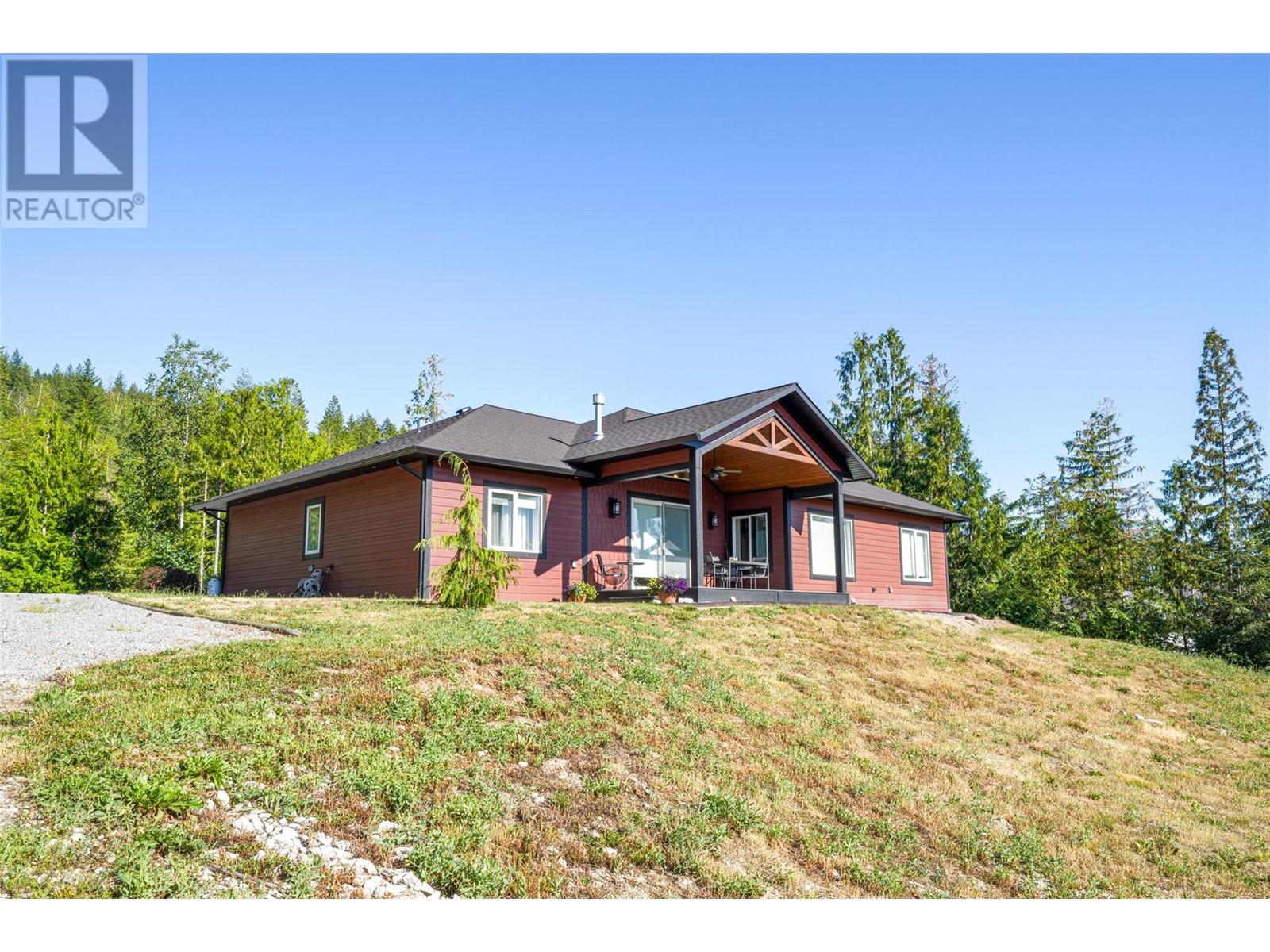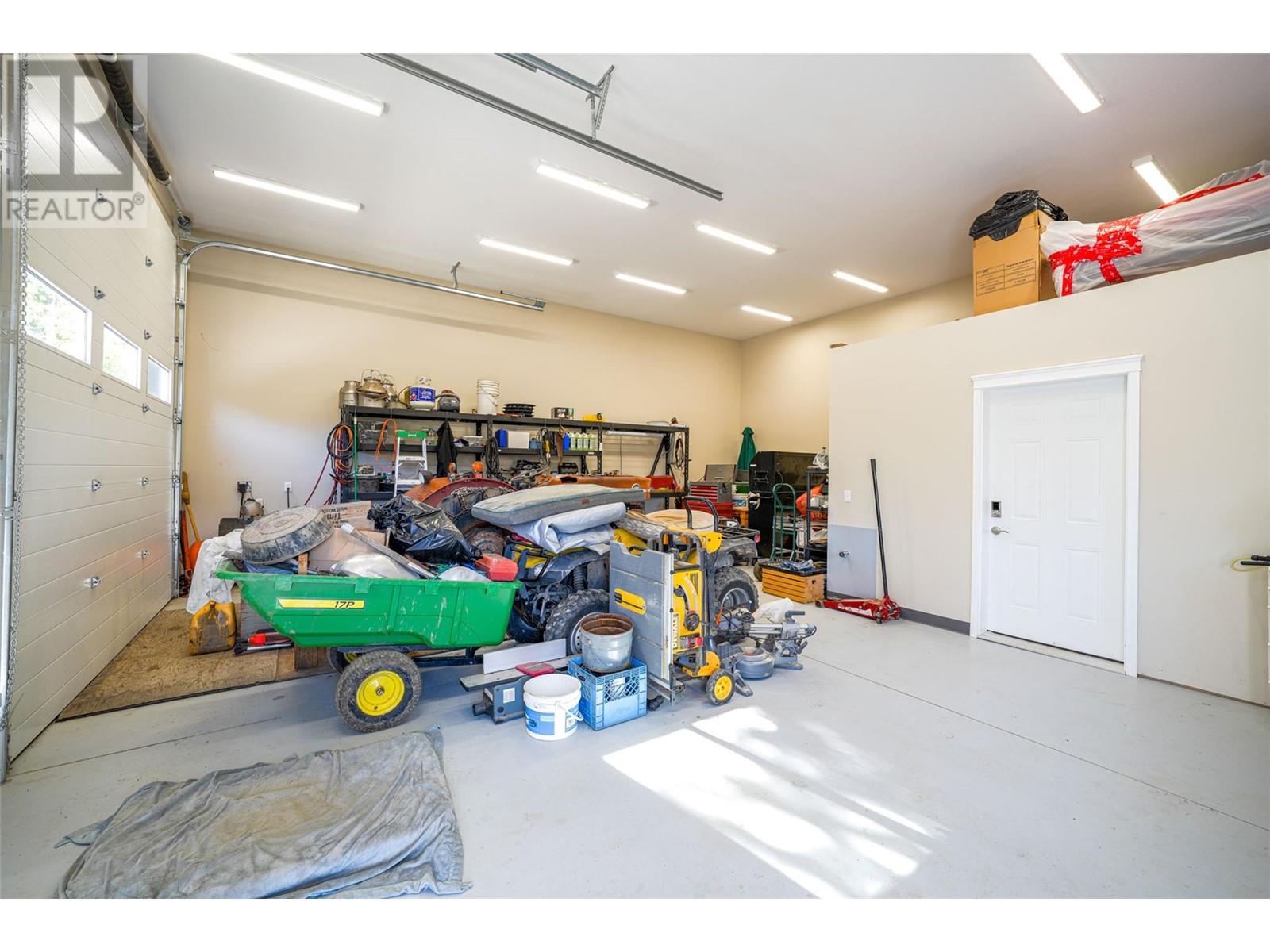6209 Tatlow Road Salmon Arm, British Columbia V1E 2X7
$1,195,000
Welcome to sprawling elegance in this custom built 2250 sqft rancher built with insulated concrete forms(ICF). So many tasteful details such as high vaulted ceilings with open beams and shiplap insides, vaulted ceilings in great room and a beautiful floor-to-ceiling stone gas fireplace. Hardwood floors grace the home throughout the main living areas & crown molding finishes the walls in all the bedrooms & den. The gourmet kitchen offers abundant cupboard & counter space with a large granite top island and the coolest light fixtures. Spacious rooms with a primary that boasts a large ensuite complete with soaker tub & separate tiled shower. Sit out on the covered patio and enjoy a beautiful mountain and valley views. Anyone would be over the moon for the 30 x 30 workshop with 200 amp power and has an RV and welding outlet. The shop is insulated and is currently not heated but has a gas line to it ready for hook-up. There is also a very convenient 2pc bath! The well has 2gpm with an additional 1500 gallon cistern for ample water. All of this on a manageable 2.47 acres in a rural setting just minutes into Salmon Arm or Enderby. (id:20009)
Property Details
| MLS® Number | 10321703 |
| Property Type | Single Family |
| Neigbourhood | SE Salmon Arm |
| Parking Space Total | 2 |
Building
| Bathroom Total | 3 |
| Bedrooms Total | 3 |
| Architectural Style | Ranch |
| Constructed Date | 2019 |
| Construction Style Attachment | Detached |
| Cooling Type | Central Air Conditioning |
| Exterior Finish | Composite Siding |
| Fireplace Present | Yes |
| Fireplace Type | Insert |
| Flooring Type | Ceramic Tile, Hardwood |
| Foundation Type | Concrete Block |
| Heating Type | Forced Air |
| Roof Material | Asphalt Shingle |
| Roof Style | Unknown |
| Stories Total | 1 |
| Size Interior | 2250 Sqft |
| Type | House |
| Utility Water | Cistern, Well |
Parking
| See Remarks | |
| Detached Garage | 2 |
| R V |
Land
| Acreage | Yes |
| Sewer | Septic Tank |
| Size Irregular | 2.47 |
| Size Total | 2.47 Ac|1 - 5 Acres |
| Size Total Text | 2.47 Ac|1 - 5 Acres |
| Zoning Type | Unknown |
Rooms
| Level | Type | Length | Width | Dimensions |
|---|---|---|---|---|
| Main Level | Laundry Room | 16'1'' x 10'2'' | ||
| Main Level | 4pc Bathroom | 9'11'' x 8'11'' | ||
| Main Level | Office | 11'7'' x 9'2'' | ||
| Main Level | 3pc Bathroom | 8'8'' x 6'8'' | ||
| Main Level | Bedroom | 13'2'' x 12'10'' | ||
| Main Level | Bedroom | 14'6'' x 13'2'' | ||
| Main Level | 4pc Ensuite Bath | 13'1'' x 8'10'' | ||
| Main Level | Primary Bedroom | 14'11'' x 14'9'' | ||
| Main Level | Living Room | 21'1'' x 17'7'' | ||
| Main Level | Dining Room | 12'3'' x 10'6'' | ||
| Main Level | Kitchen | 14'8'' x 13'6'' |
https://www.realtor.ca/real-estate/27341326/6209-tatlow-road-salmon-arm-se-salmon-arm
Interested?
Contact us for more information

Tammy Wolzen
www.thecomfortsofhome.ca/

2a-3305 Smith Drive
Armstrong, British Columbia V0E 1B0
(250) 546-8791

Kelly Brown
www.thecomfortsofhome.ca/

2a-3305 Smith Drive
Armstrong, British Columbia V0E 1B0
(250) 546-8791
















































