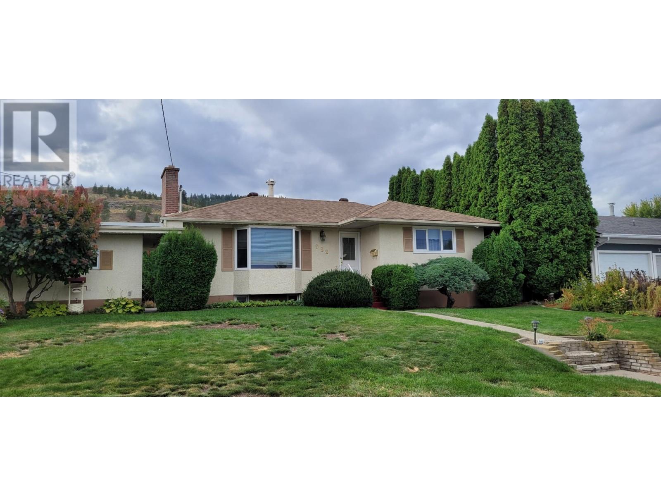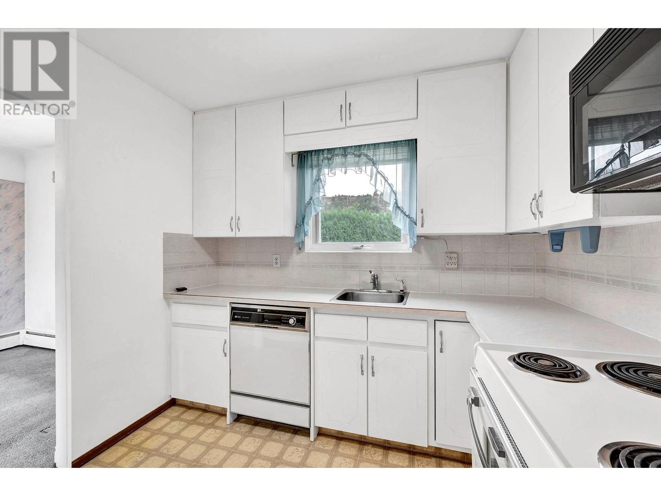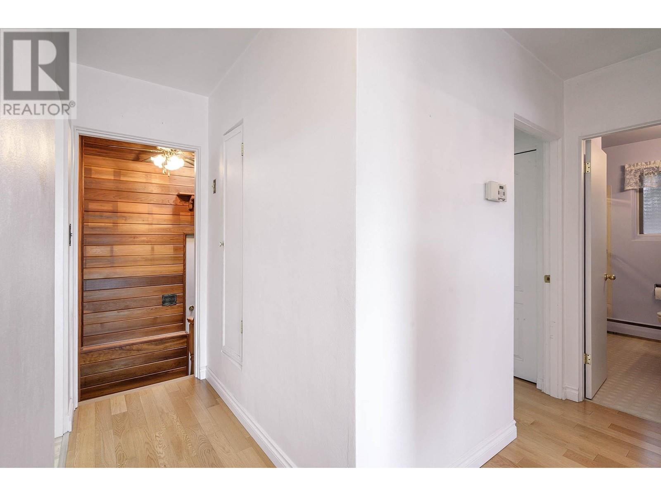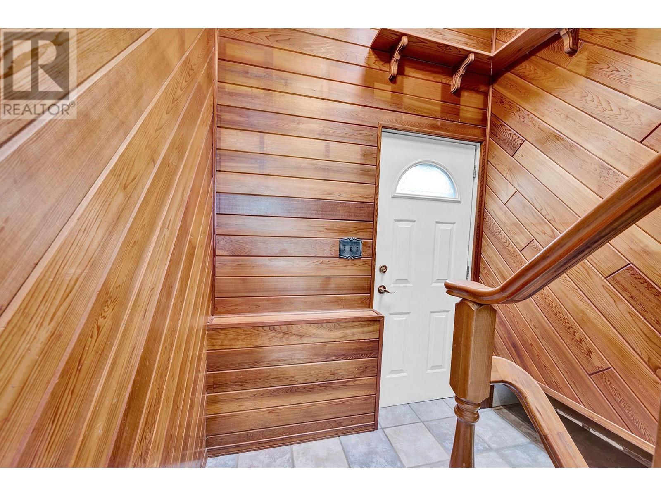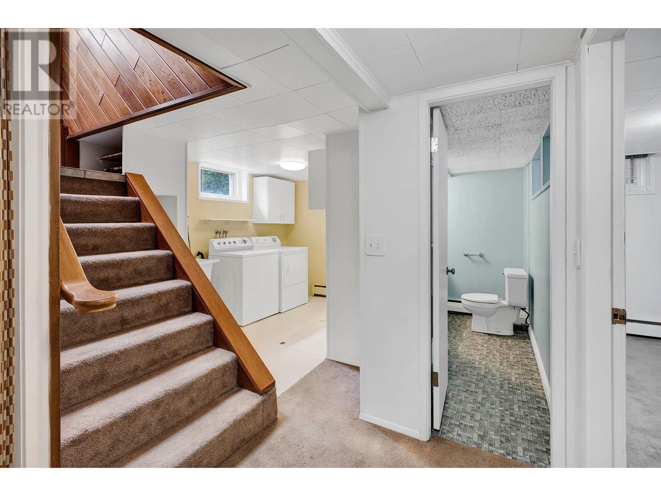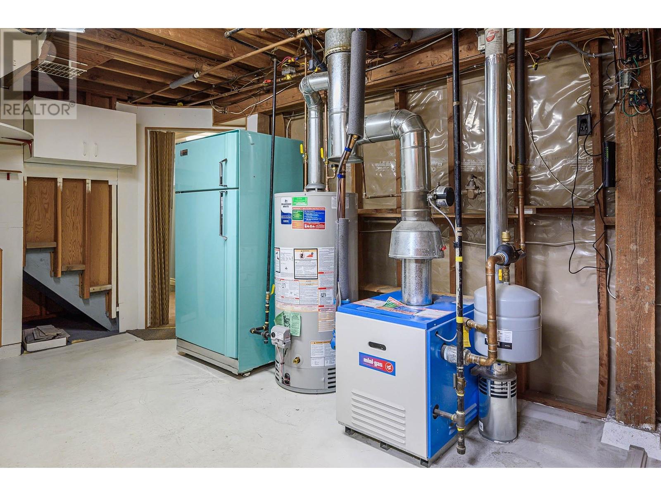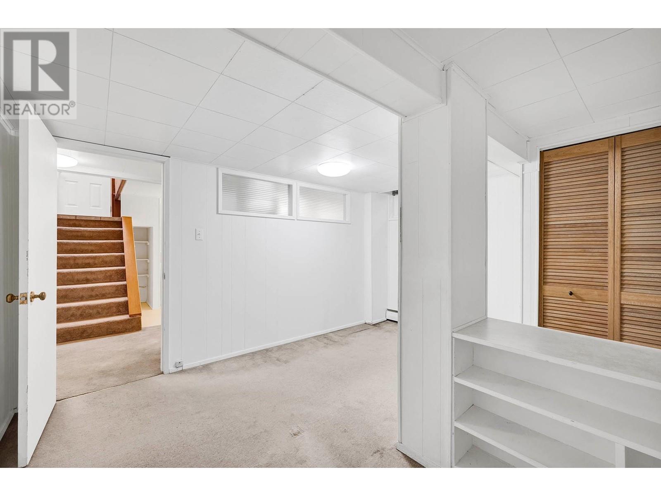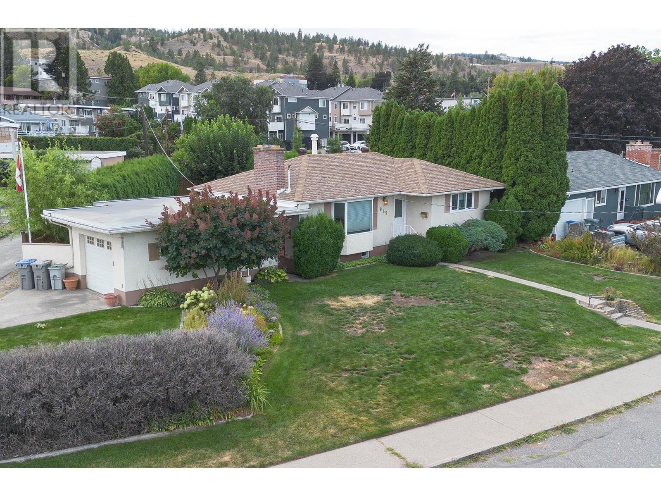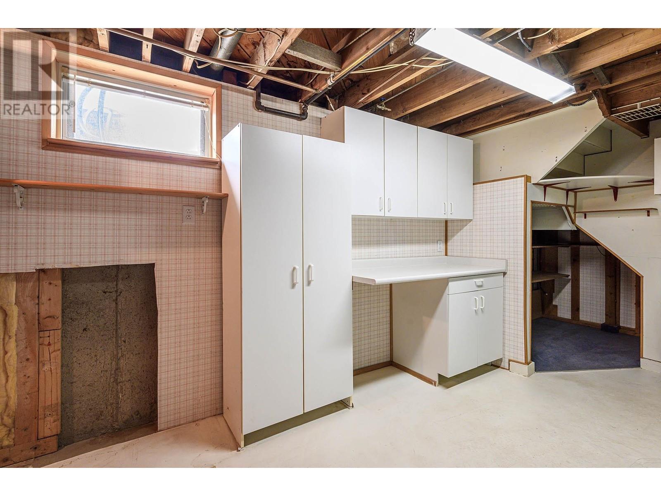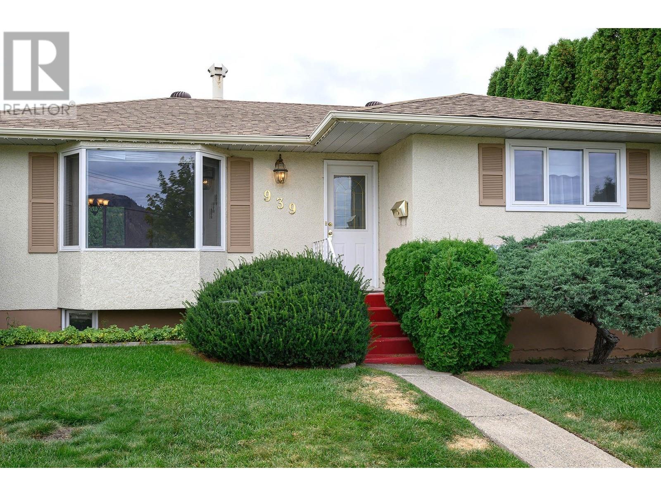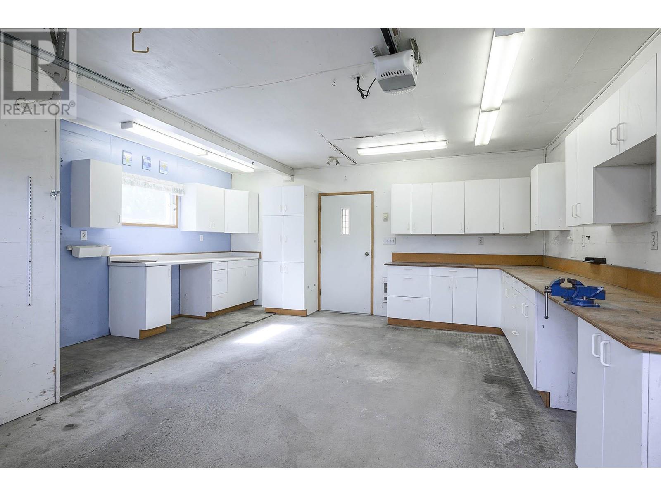939 Mcmurdo Drive Kamloops, British Columbia V2C 3G6
3 Bedroom
2 Bathroom
1630 sqft
Fireplace
Other
$659,000
Open House October 19 - 11am-1pm Location, Location, Location!!!! Great neighbourhood! You could make this home your own! 2 bedrooms up and 1 bedroom down. Large private yard for your own use and family functions. Mostly finished bsmt with large family/games room, 1 bedroom, one 2-piece bath, (cb 3-shower was capped off for storage). Large one car detached garage. Underground sprinklers. HW 2023. Roof 2002 w 30yr shingles. (id:20009)
Property Details
| MLS® Number | 180819 |
| Property Type | Single Family |
| Community Name | South Kamloops |
| Amenities Near By | Shopping |
| Community Features | Quiet Area, Family Oriented |
Building
| Bathroom Total | 2 |
| Bedrooms Total | 3 |
| Appliances | Washer & Dryer, Dishwasher, Window Coverings, Stove |
| Construction Material | Wood Frame |
| Construction Style Attachment | Detached |
| Fireplace Present | Yes |
| Fireplace Total | 1 |
| Heating Fuel | Natural Gas |
| Heating Type | Other |
| Size Interior | 1630 Sqft |
| Type | House |
Parking
| Garage | 1 |
Land
| Acreage | No |
| Land Amenities | Shopping |
| Size Irregular | 7840 |
| Size Total | 7840 Sqft |
| Size Total Text | 7840 Sqft |
Rooms
| Level | Type | Length | Width | Dimensions |
|---|---|---|---|---|
| Basement | 2pc Bathroom | Measurements not available | ||
| Basement | Bedroom | 11 ft | 14 ft | 11 ft x 14 ft |
| Basement | Laundry Room | 7 ft ,2 in | 10 ft | 7 ft ,2 in x 10 ft |
| Basement | Family Room | 14 ft | 22 ft | 14 ft x 22 ft |
| Basement | Utility Room | 10 ft | 14 ft | 10 ft x 14 ft |
| Main Level | 4pc Bathroom | Measurements not available | ||
| Main Level | Kitchen | 9 ft | 9 ft ,3 in | 9 ft x 9 ft ,3 in |
| Main Level | Dining Room | 9 ft ,4 in | 9 ft ,6 in | 9 ft ,4 in x 9 ft ,6 in |
| Main Level | Living Room | 11 ft ,8 in | 18 ft ,6 in | 11 ft ,8 in x 18 ft ,6 in |
| Main Level | Primary Bedroom | 11 ft | 12 ft ,6 in | 11 ft x 12 ft ,6 in |
| Main Level | Bedroom | 11 ft | 11 ft | 11 ft x 11 ft |
https://www.realtor.ca/real-estate/27389618/939-mcmurdo-drive-kamloops-south-kamloops
Interested?
Contact us for more information

Linda Love
www.lovekamloops.ca

Royal LePage Kamloops Realty
322 Seymour Street
Kamloops, British Columbia V2C 2G2
322 Seymour Street
Kamloops, British Columbia V2C 2G2
(250) 374-3022
(250) 828-2866
www.royallepage.ca/kamloopsrealty

