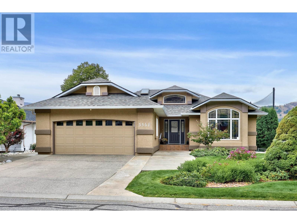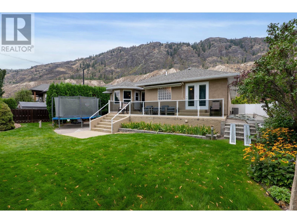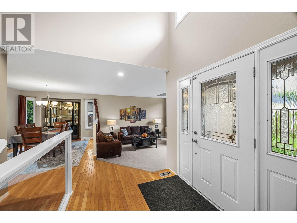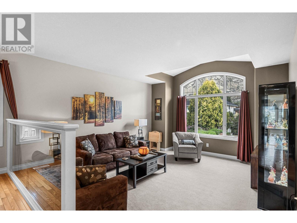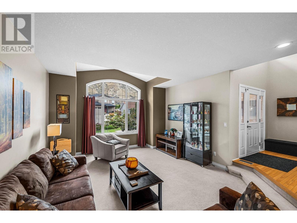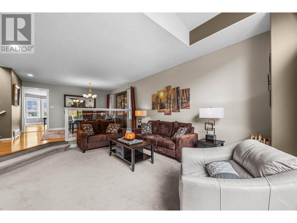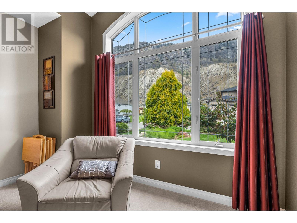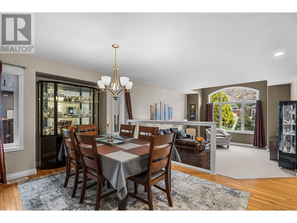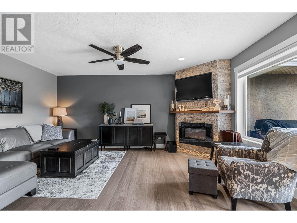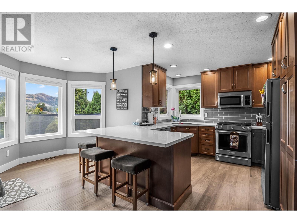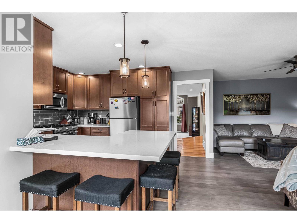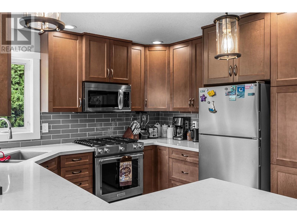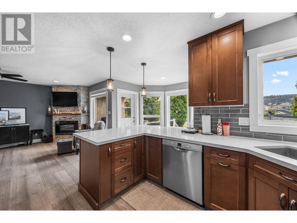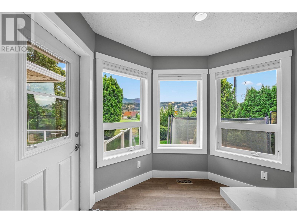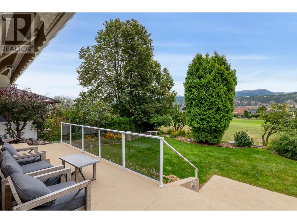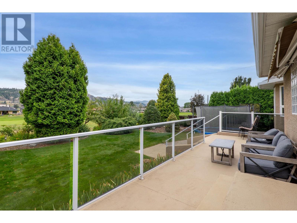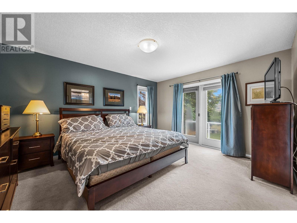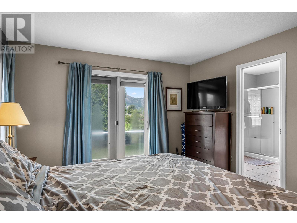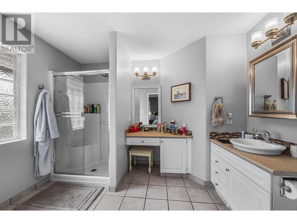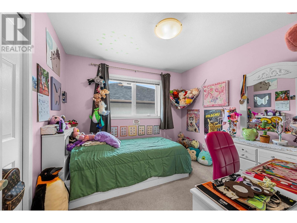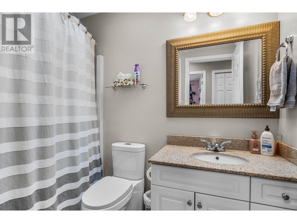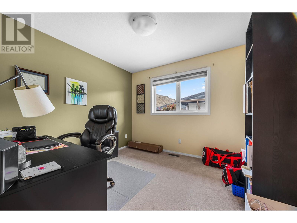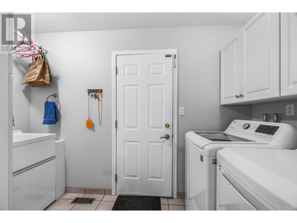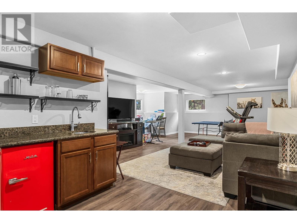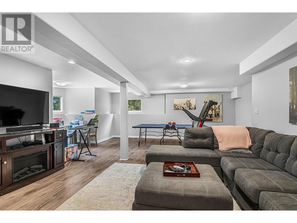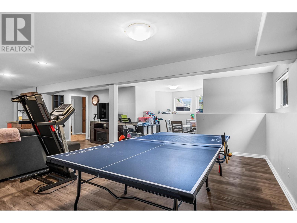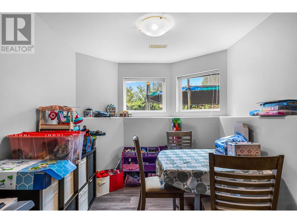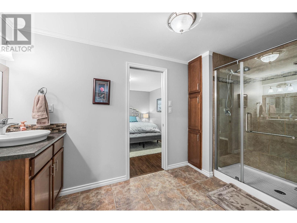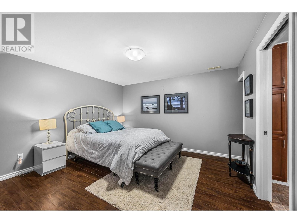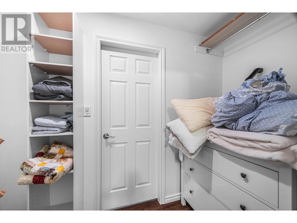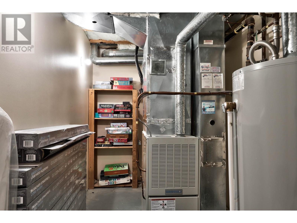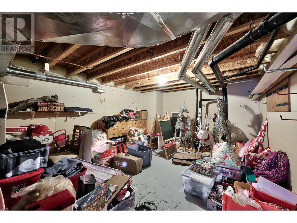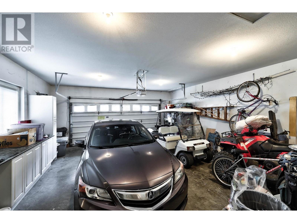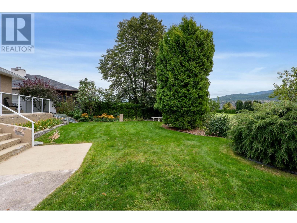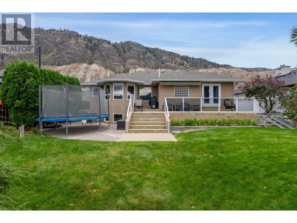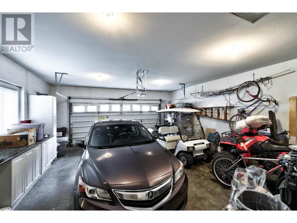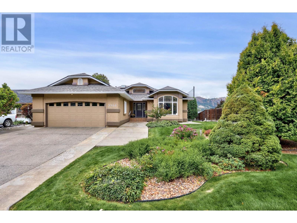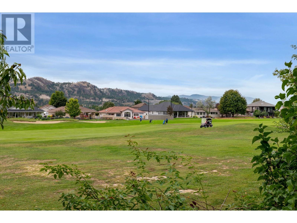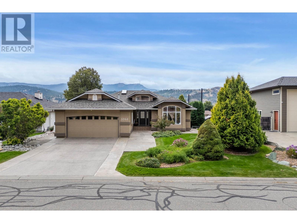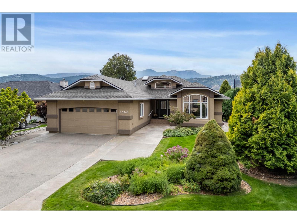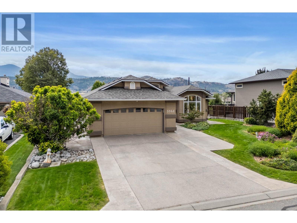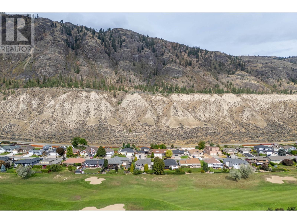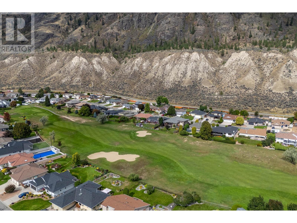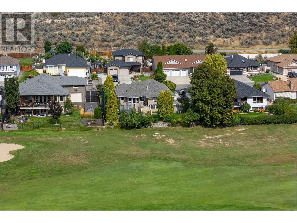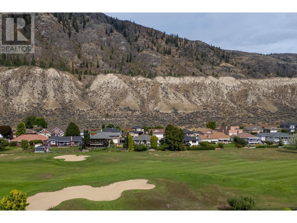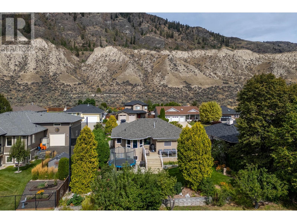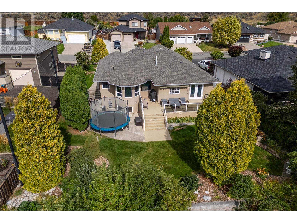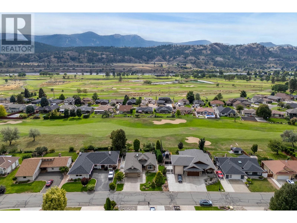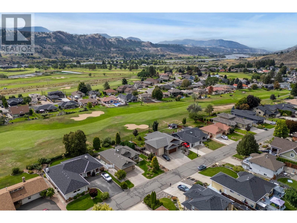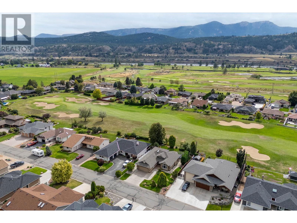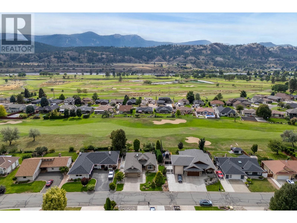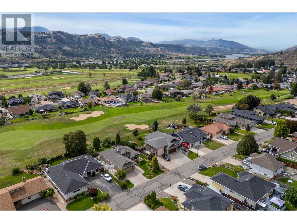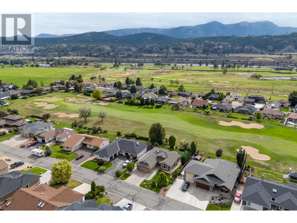3568 Navatanee Drive Kamloops, British Columbia
$899,000
This immaculate South-Facing home is sure to impress! Nestled onto the 4th Fairway of Rivershore Estates and Golf Links, boasting 3,352 sq ft of living space - 1,800 sq ft on the main floor with an incredible layout! The main floor features a bright entrance, sunk-in living room, spacious dining area, new custom kitchen w/ quartz counters & gas range, and a family/sitting room with access to the Sun deck. The main level also offers a laundry/mudroom, 3 Bed & 2 Full Bath which includes the master bedroom with patio access, a walk-in closet and 3pc ensuite. The basement is the perfect space to entertain with a wet-bar, huge rec room, workshop/den, huge storage room, an updated 3pc bath, and den area currently used as a guest room! Lots of updates including Roof(2022), Kitchen(2022), HWT, C/Air(2023), Bathrooms, Appliances, Paint, Flooring, and much more! 2 Car Garage, 125 AMP, Central Vac, U/G Sprinklers, Gas BBQ line, & more! Low fee of $250 per month includes Water/Sewer/Garbage. (id:20009)
Property Details
| MLS® Number | 180883 |
| Property Type | Single Family |
| Community Name | South Thompson Valley |
| Amenities Near By | Golf Course |
| Community Features | Quiet Area |
| Features | Private Setting |
| View Type | View |
Building
| Bathroom Total | 3 |
| Bedrooms Total | 3 |
| Appliances | Refrigerator, Central Vacuum, Washer, Dishwasher, Window Coverings, Dryer, Stove, Microwave |
| Construction Material | Wood Frame |
| Construction Style Attachment | Detached |
| Cooling Type | Central Air Conditioning |
| Fireplace Present | Yes |
| Fireplace Total | 1 |
| Heating Fuel | Natural Gas |
| Heating Type | Forced Air, Furnace |
| Size Interior | 3352 Sqft |
| Type | House |
Parking
| Garage | 2 |
Land
| Acreage | No |
| Land Amenities | Golf Course |
| Size Irregular | 10011 |
| Size Total | 10011 Sqft |
| Size Total Text | 10011 Sqft |
Rooms
| Level | Type | Length | Width | Dimensions |
|---|---|---|---|---|
| Basement | 3pc Bathroom | Measurements not available | ||
| Basement | Den | 13 ft | 13 ft ,2 in | 13 ft x 13 ft ,2 in |
| Basement | Recreational, Games Room | 33 ft | 26 ft | 33 ft x 26 ft |
| Basement | Workshop | 16 ft | 14 ft | 16 ft x 14 ft |
| Basement | Office | 16 ft | 10 ft | 16 ft x 10 ft |
| Main Level | 3pc Ensuite Bath | Measurements not available | ||
| Main Level | 4pc Bathroom | Measurements not available | ||
| Main Level | Foyer | 8 ft | 5 ft | 8 ft x 5 ft |
| Main Level | Living Room | 16 ft | 14 ft | 16 ft x 14 ft |
| Main Level | Dining Room | 15 ft | 10 ft | 15 ft x 10 ft |
| Main Level | Kitchen | 14 ft | 10 ft | 14 ft x 10 ft |
| Main Level | Family Room | 16 ft | 11 ft ,2 in | 16 ft x 11 ft ,2 in |
| Main Level | Bedroom | 10 ft | 10 ft | 10 ft x 10 ft |
| Main Level | Bedroom | 10 ft | 9 ft | 10 ft x 9 ft |
| Main Level | Primary Bedroom | 16 ft ,1 in | 12 ft ,3 in | 16 ft ,1 in x 12 ft ,3 in |
| Main Level | Laundry Room | 10 ft | 8 ft | 10 ft x 8 ft |
https://www.realtor.ca/real-estate/27408061/3568-navatanee-drive-kamloops-south-thompson-valley
Interested?
Contact us for more information

Cameron Mckeen
Personal Real Estate Corporation
www.KeystoKamloops.com

1000 Clubhouse Dr (Lower)
Kamloops, British Columbia V2H 1T9
1 (833) 817-6506

