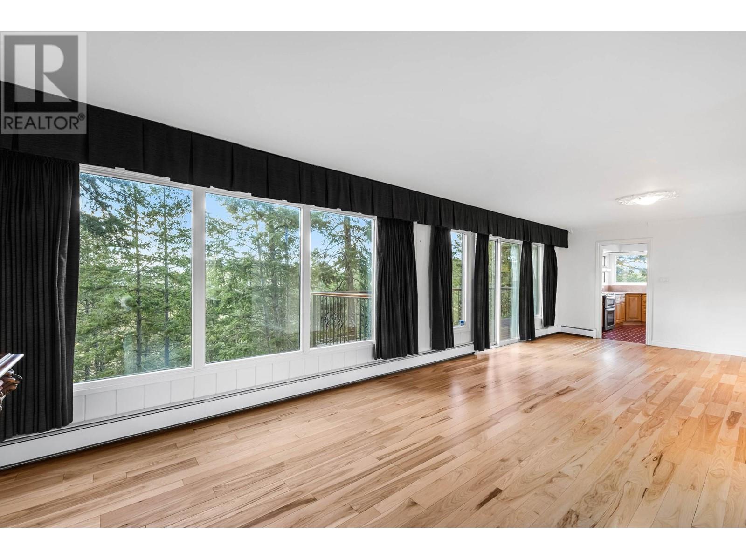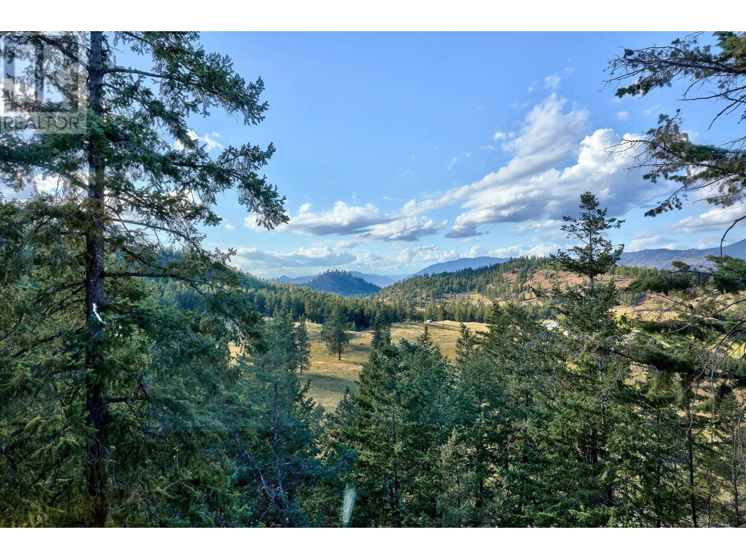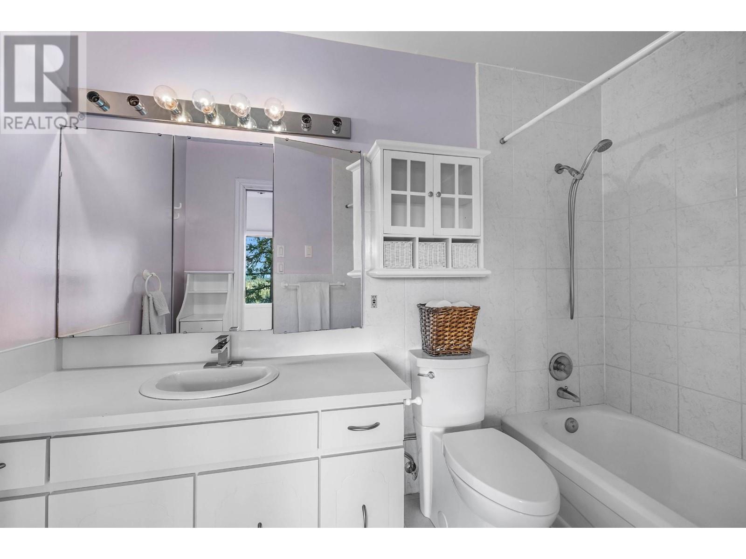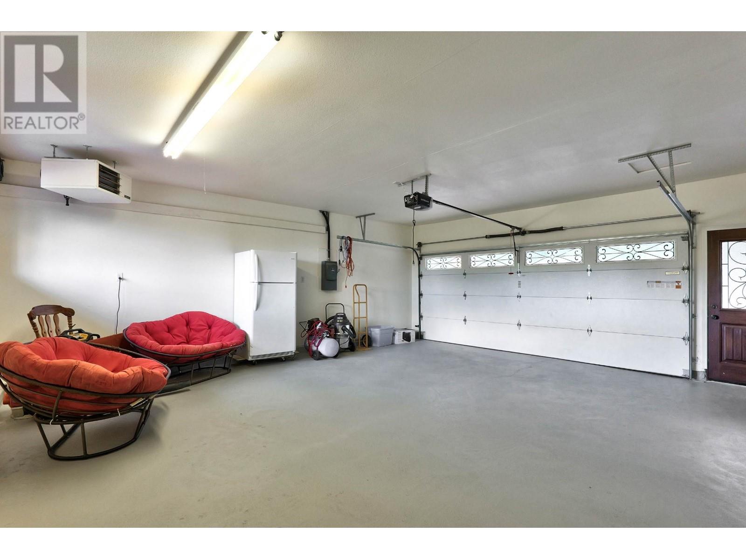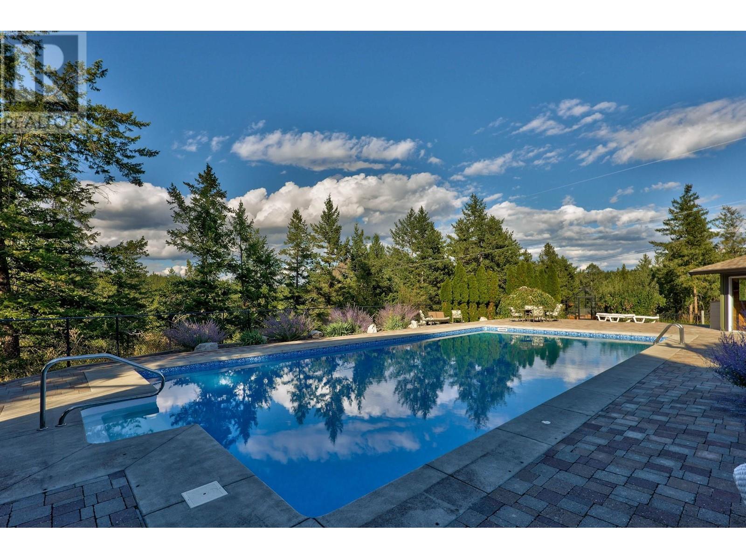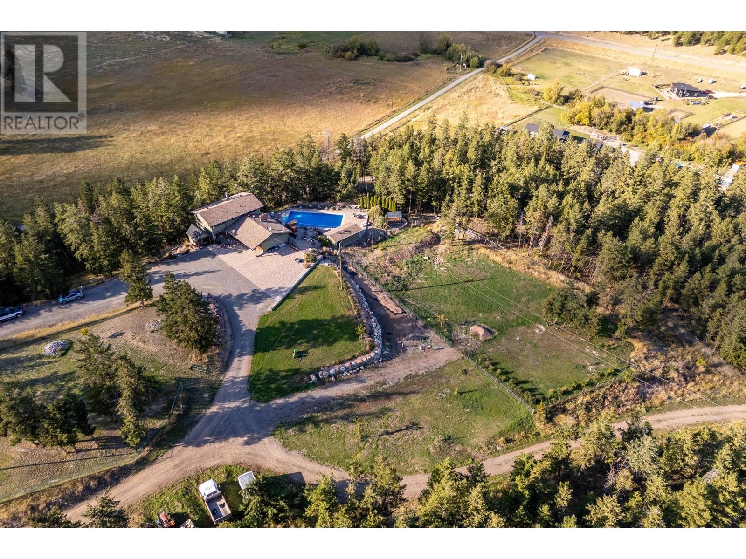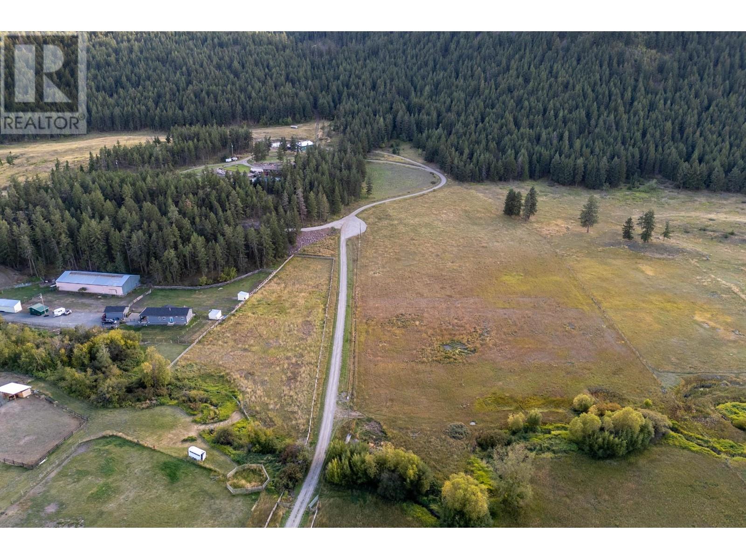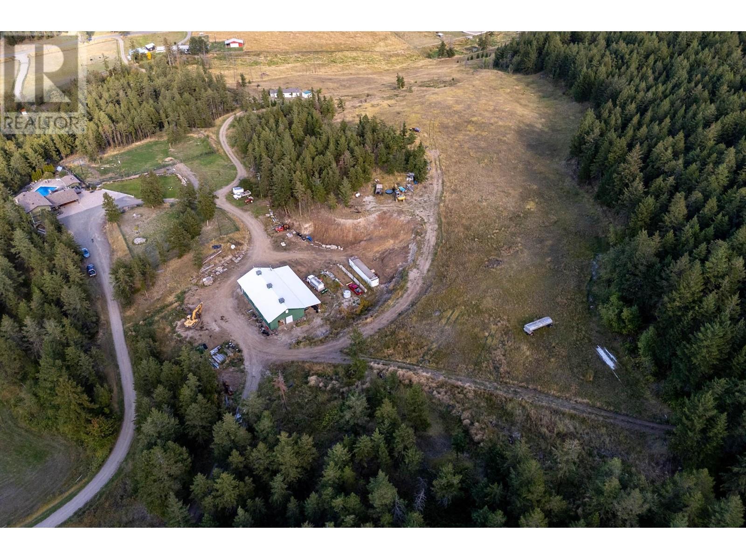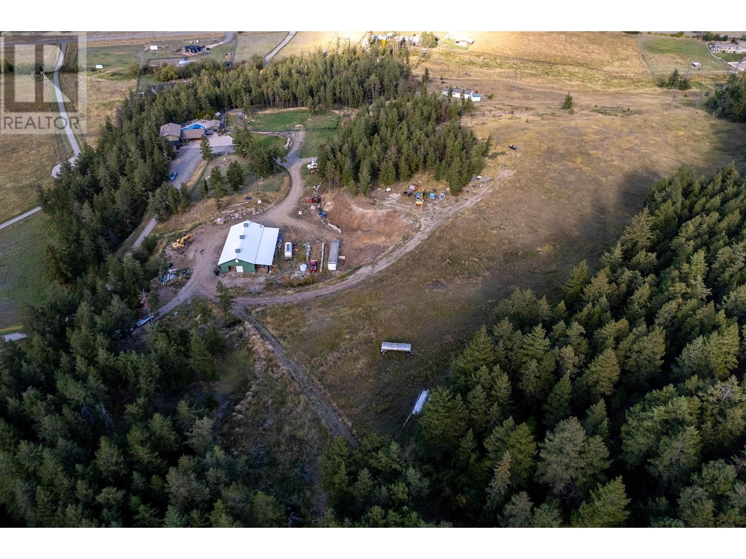1590 Barnhartvale Road Kamloops, British Columbia V2C 6Y1
$1,390,000
Experience peaceful country living just 35 minutes from the City Center in this updated 2-storey home with a full daylight basement. The bright main floor features wood flooring, a formal dining room, and a spacious living area. The kitchen flows into a family room with a gas fireplace, and sliding doors lead to a wraparound deck. Enjoy stunning views while watching over the heated 40x24 saltwater pool, perfect for summer barbecues on the stone patios or cozy evenings by the fire pit. The heated 2-car garage offers direct access to the laundry room and powder room. Upstairs are 4 bedrooms and 2 bathrooms. The lower level offers flexibility with space for a rec room, hobby area, or den and opens to the pool. The property is fenced for horses and includes a 75x36 shop with 200A service, 110 V & 220 V outlets aswell as a covered shed. The home has multiple water sources, a hot water heating system, and 4 split cooling units. Gas boiler & Gas F/P recently serviced. Recently realigned fence lines need confirmation. For horse lovers, seller indicates that you can ride from the back of the property on Crown Land. Multiple stock watering outlets where water troughs could be located. Also near the upper rear chain link fence there is a power/water and has a trucked-in sand base where there used to be a round pen set up for horses. The lower panel fenced area is where in the past horses were pastured and watered, with the outer fields for grazing and haying. (id:20009)
Property Details
| MLS® Number | 180908 |
| Property Type | Single Family |
| Community Name | Barnhartvale |
| Amenities Near By | Recreation |
| Community Features | Quiet Area |
| Features | Private Setting, Treed |
| Pool Type | Inground Pool |
| View Type | Mountain View, View |
Building
| Bathroom Total | 4 |
| Bedrooms Total | 4 |
| Appliances | Refrigerator, Washer & Dryer, Dishwasher, Window Coverings, Stove |
| Construction Material | Wood Frame |
| Construction Style Attachment | Detached |
| Cooling Type | Air Conditioned |
| Fireplace Fuel | Gas |
| Fireplace Present | Yes |
| Fireplace Total | 1 |
| Fireplace Type | Conventional |
| Heating Type | Radiant Heat |
| Size Interior | 3887 Sqft |
| Type | House |
Parking
| Garage | 2 |
| Detached Garage | |
| R V |
Land
| Acreage | Yes |
| Land Amenities | Recreation |
| Size Irregular | 47.94 |
| Size Total | 47.94 Ac |
| Size Total Text | 47.94 Ac |
Rooms
| Level | Type | Length | Width | Dimensions |
|---|---|---|---|---|
| Above | 5pc Bathroom | Measurements not available | ||
| Above | 4pc Ensuite Bath | Measurements not available | ||
| Above | Bedroom | 25 ft | 11 ft ,6 in | 25 ft x 11 ft ,6 in |
| Above | Bedroom | 11 ft ,6 in | 11 ft ,2 in | 11 ft ,6 in x 11 ft ,2 in |
| Above | Bedroom | 11 ft ,6 in | 11 ft | 11 ft ,6 in x 11 ft |
| Above | Bedroom | 15 ft | 11 ft ,6 in | 15 ft x 11 ft ,6 in |
| Basement | 3pc Bathroom | Measurements not available | ||
| Basement | Recreational, Games Room | 22 ft ,6 in | 12 ft | 22 ft ,6 in x 12 ft |
| Basement | Other | 12 ft | 11 ft | 12 ft x 11 ft |
| Basement | Recreational, Games Room | 22 ft | 6 ft | 22 ft x 6 ft |
| Basement | Utility Room | 22 ft ,6 in | 13 ft ,6 in | 22 ft ,6 in x 13 ft ,6 in |
| Main Level | 2pc Bathroom | Measurements not available | ||
| Main Level | Living Room | 22 ft | 17 ft | 22 ft x 17 ft |
| Main Level | Dining Room | 12 ft | 11 ft ,6 in | 12 ft x 11 ft ,6 in |
| Main Level | Kitchen | 15 ft ,5 in | 13 ft | 15 ft ,5 in x 13 ft |
| Main Level | Foyer | 8 ft ,6 in | 5 ft | 8 ft ,6 in x 5 ft |
| Main Level | Laundry Room | 13 ft | 10 ft ,6 in | 13 ft x 10 ft ,6 in |
https://www.realtor.ca/real-estate/27414632/1590-barnhartvale-road-kamloops-barnhartvale
Interested?
Contact us for more information

Phil Dabner
Personal Real Estate Corporation
https://phildabner.evrealestate.com/

606 Victoria St
Kamloops, British Columbia V2C 2B4
(778) 765-1500
evkamloops.evrealestate.com









