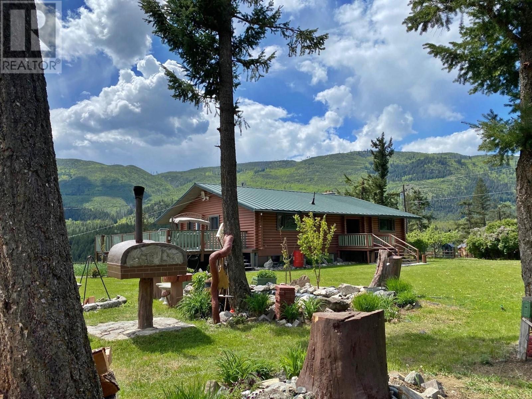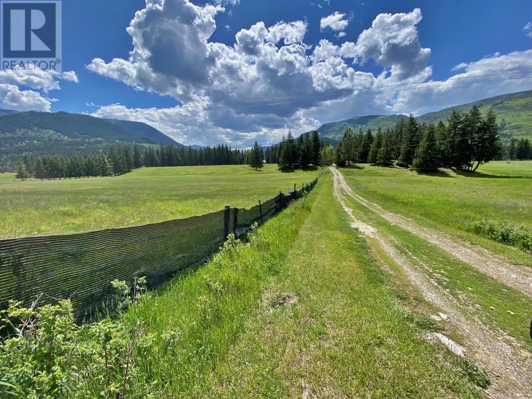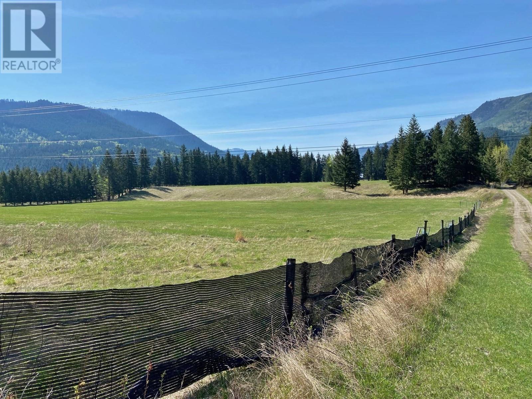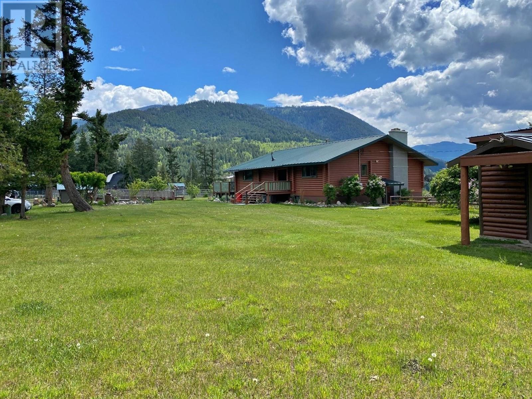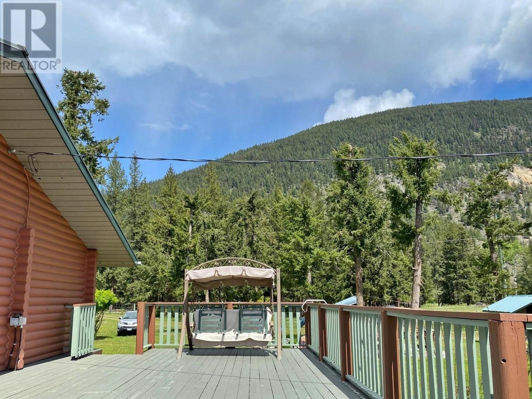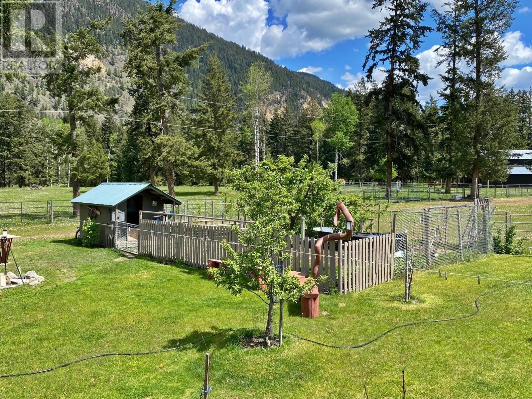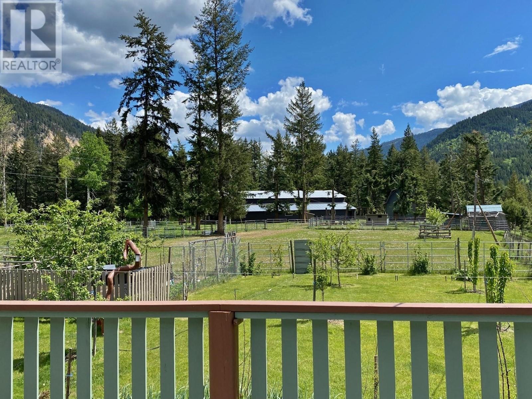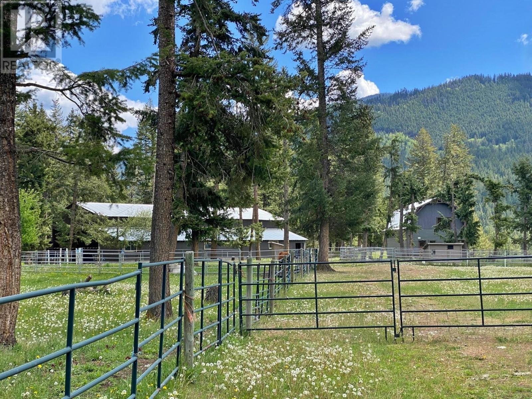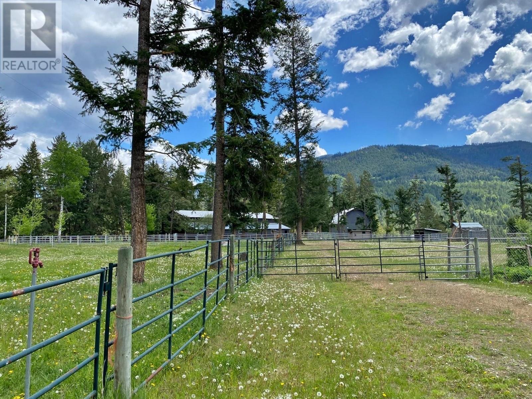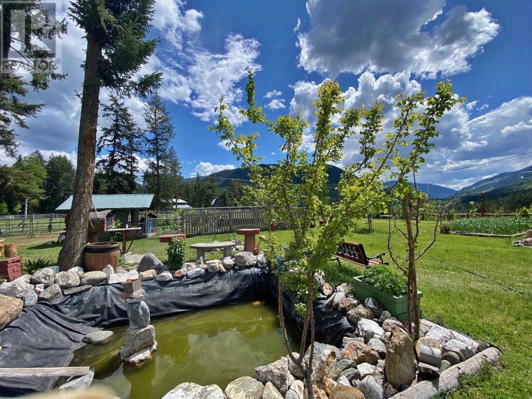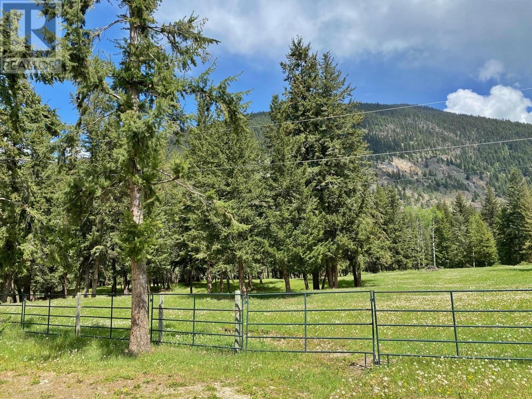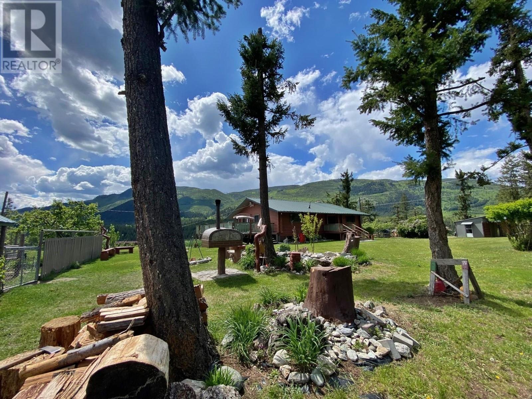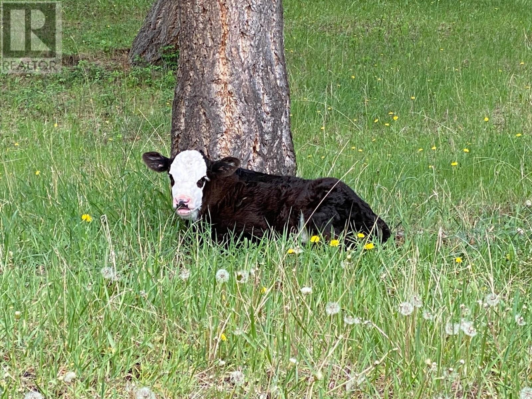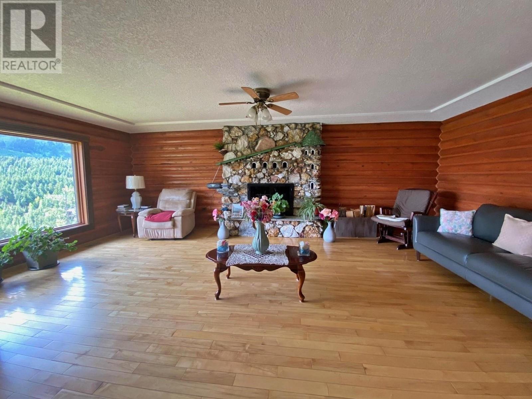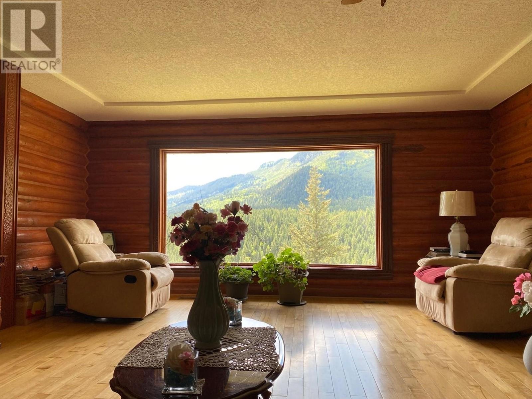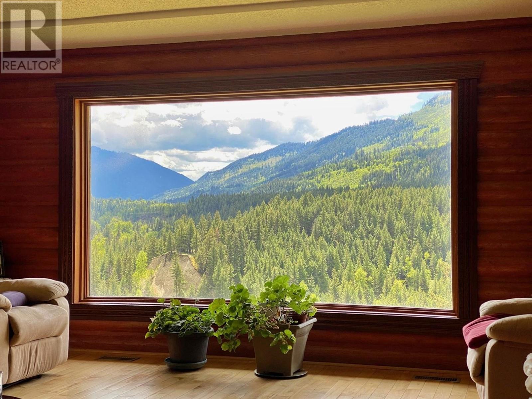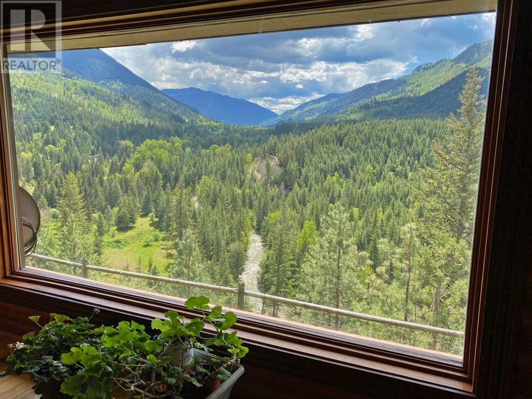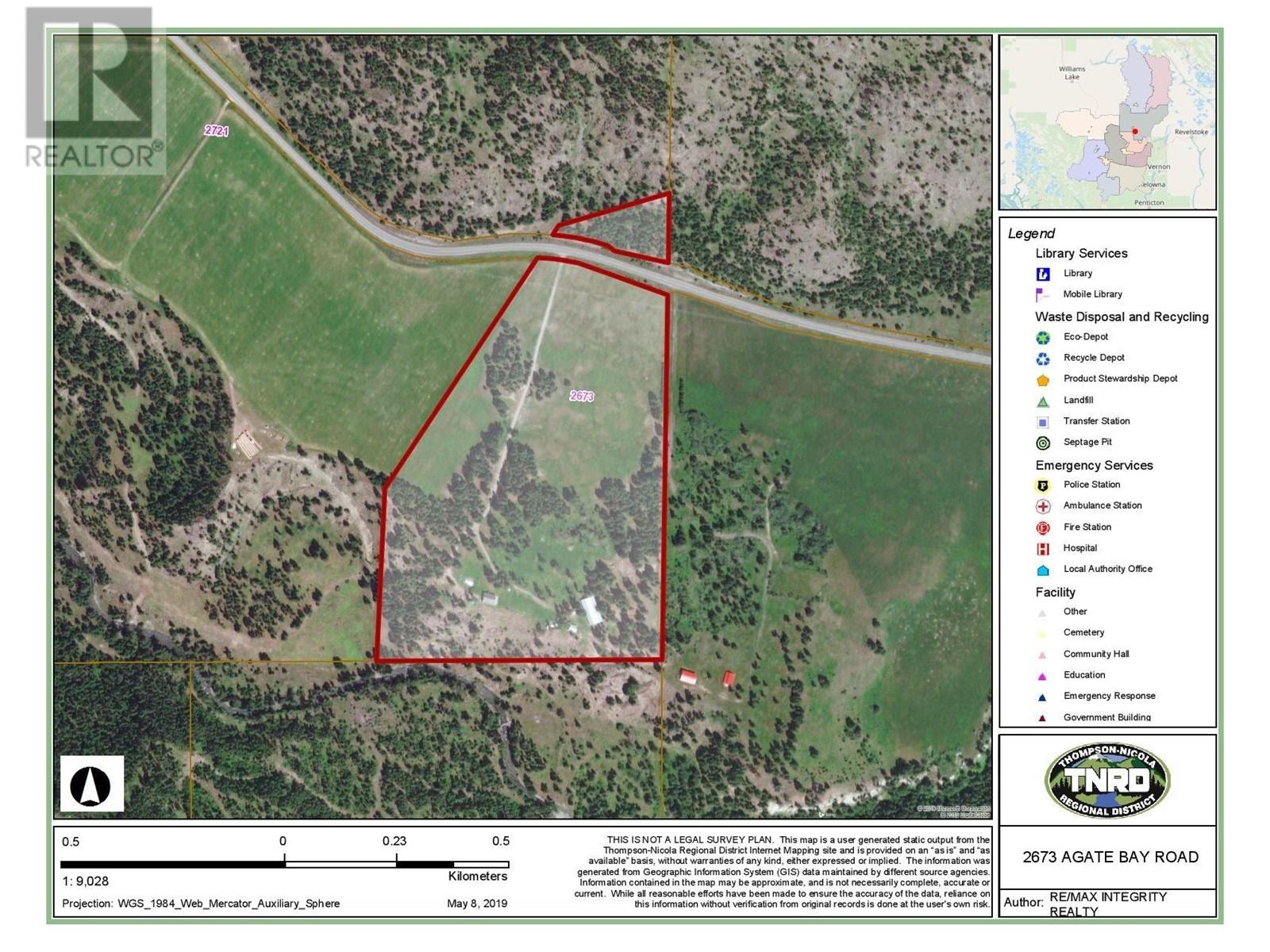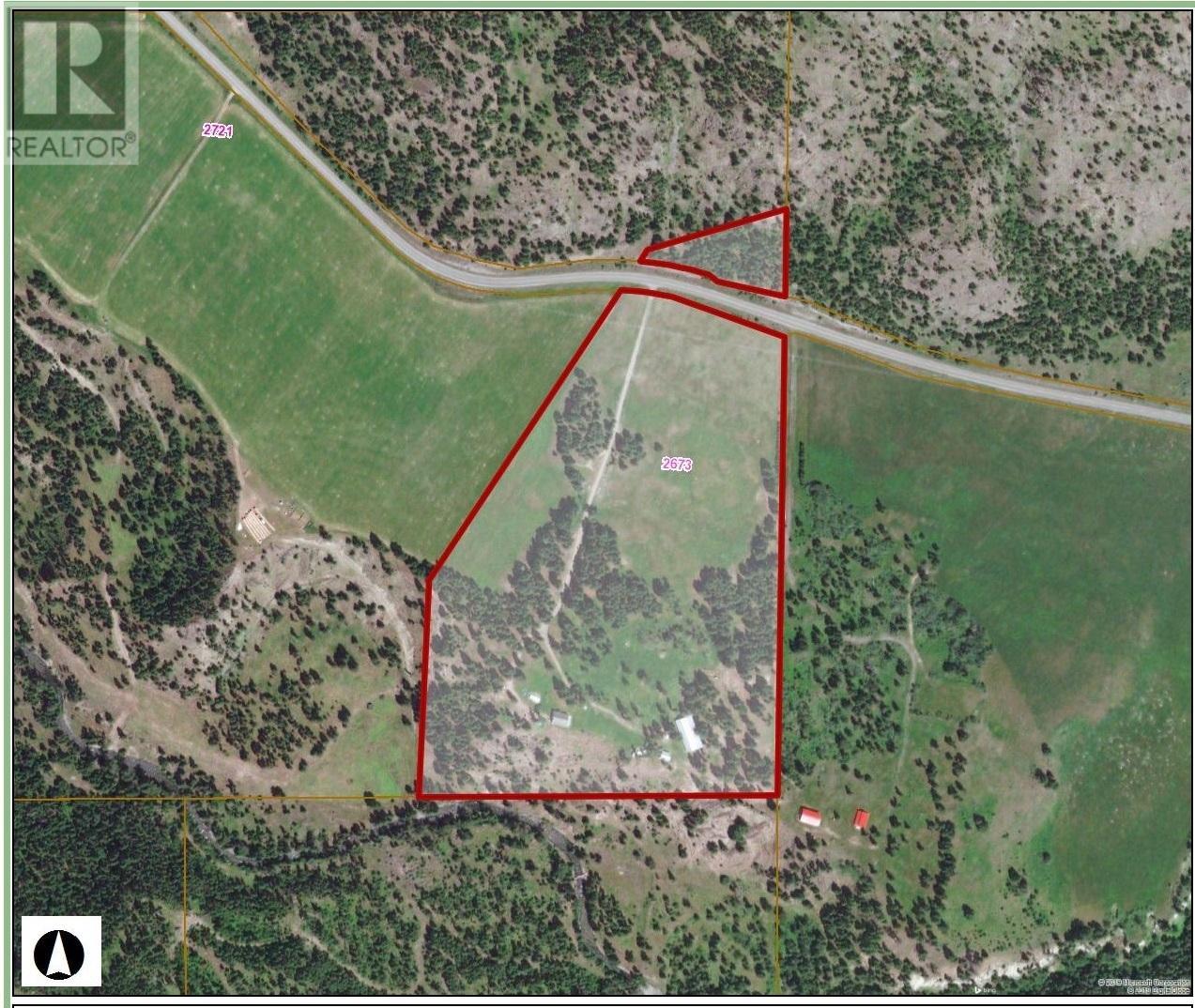2673 Agate Bay Rd Barriere, British Columbia V0E 2E0
$1,789,000
Move In Ready! Horse & Owner Haven! Log home with full basement. Three bedrooms up, one down and two baths. Guest cottage with loft bedroom can be fully self contained. Mix of cable, panels and wire fencing. Water galore. View, ahh the view of Louis Creek and the valley it travels! What shall we describe first? The Home - 3 bdrms on main, living room and with custom built heatilator fireplace (No Wett), formal dining room, 2 bathrooms with in floor tile heating in main bath, massive sun deck, fenced and landscaped yard. The Cottage - full sized bath with loft bedroom, modern open plan, kitch, dng, lvg, with Patio door to small view deck, very nice. The Barn - Horse raising, training dream! The Grounds - 38.85 acres - some are fields - some are pasture - some are treed & some are not. privacy - unreal - home, cottage and barn located at back of property. No one will know if you are in or not. All inside photos available upon request. Now go and make your appointment to view! (id:20009)
Property Details
| MLS® Number | 178456 |
| Property Type | Single Family |
| Community Name | Barriere |
| Amenities Near By | Recreation |
| Community Features | Quiet Area |
| Features | Park Setting, Private Setting |
| Road Type | Paved Road |
| View Type | Mountain View, River View |
| Water Front Type | Waterfront Nearby |
Building
| Bathroom Total | 2 |
| Bedrooms Total | 4 |
| Architectural Style | Ranch |
| Construction Material | Log |
| Construction Style Attachment | Detached |
| Fireplace Fuel | Wood |
| Fireplace Present | Yes |
| Fireplace Total | 1 |
| Fireplace Type | Conventional |
| Heating Fuel | Oil, Wood |
| Heating Type | Forced Air, Furnace |
| Size Interior | 3168 Sqft |
| Type | House |
Parking
| Detached Garage | |
| Other | |
| R V |
Land
| Access Type | Easy Access |
| Acreage | Yes |
| Land Amenities | Recreation |
| Size Irregular | 38.85 |
| Size Total | 38.85 Ac |
| Size Total Text | 38.85 Ac |
Rooms
| Level | Type | Length | Width | Dimensions |
|---|---|---|---|---|
| Basement | 3pc Bathroom | Measurements not available | ||
| Basement | Bedroom | 14 ft | 12 ft | 14 ft x 12 ft |
| Basement | Recreational, Games Room | 17 ft ,9 in | 15 ft | 17 ft ,9 in x 15 ft |
| Basement | Laundry Room | 14 ft | 12 ft | 14 ft x 12 ft |
| Basement | Workshop | 15 ft ,11 in | 14 ft ,6 in | 15 ft ,11 in x 14 ft ,6 in |
| Basement | Storage | 9 ft | 6 ft ,5 in | 9 ft x 6 ft ,5 in |
| Main Level | 4pc Bathroom | Measurements not available | ||
| Main Level | Kitchen | 16 ft | 9 ft ,11 in | 16 ft x 9 ft ,11 in |
| Main Level | Dining Room | 12 ft | 11 ft | 12 ft x 11 ft |
| Main Level | Living Room | 21 ft | 16 ft | 21 ft x 16 ft |
| Main Level | Primary Bedroom | 14 ft | 12 ft | 14 ft x 12 ft |
| Main Level | Bedroom | 14 ft | 10 ft ,6 in | 14 ft x 10 ft ,6 in |
| Main Level | Bedroom | 10 ft | 8 ft ,11 in | 10 ft x 8 ft ,11 in |
https://www.realtor.ca/real-estate/26889189/2673-agate-bay-rd-barriere-barriere
Interested?
Contact us for more information
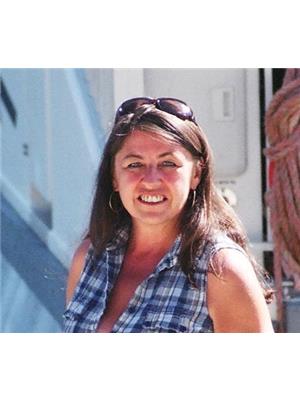
Kathy Campbell
www.barriereproperties.com/
https://www.facebook.com/kathycampbellremax
https://www.instagram.com/kathy.campbell.remax/

#2-4353 Conner Road Box 1289
Barriere, British Columbia V0E 1E0
(250) 672-1070
(250) 672-1071
www.barriereproperties.com/
https://www.facebook.com/kathycampbellremax
https://www.instagram.com/kathy.campbell.remax/

