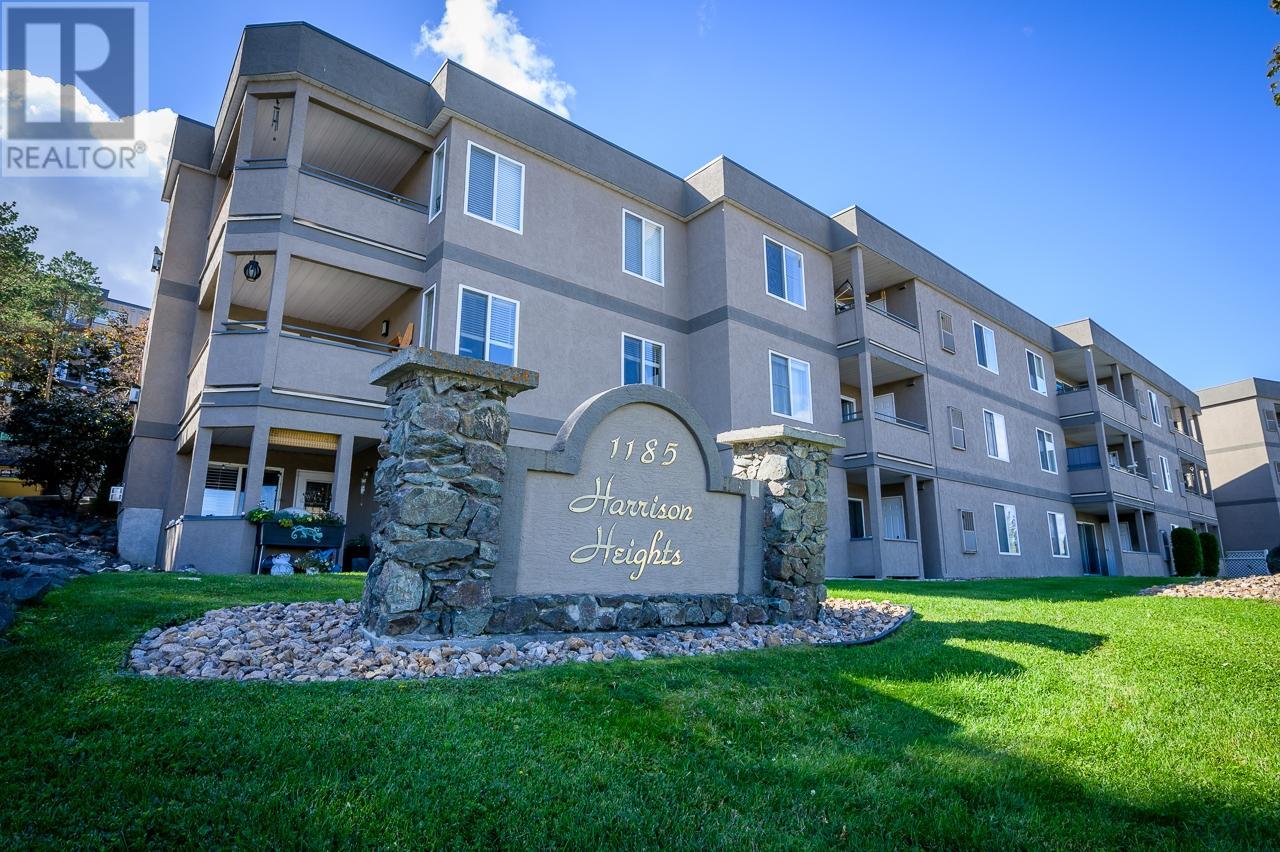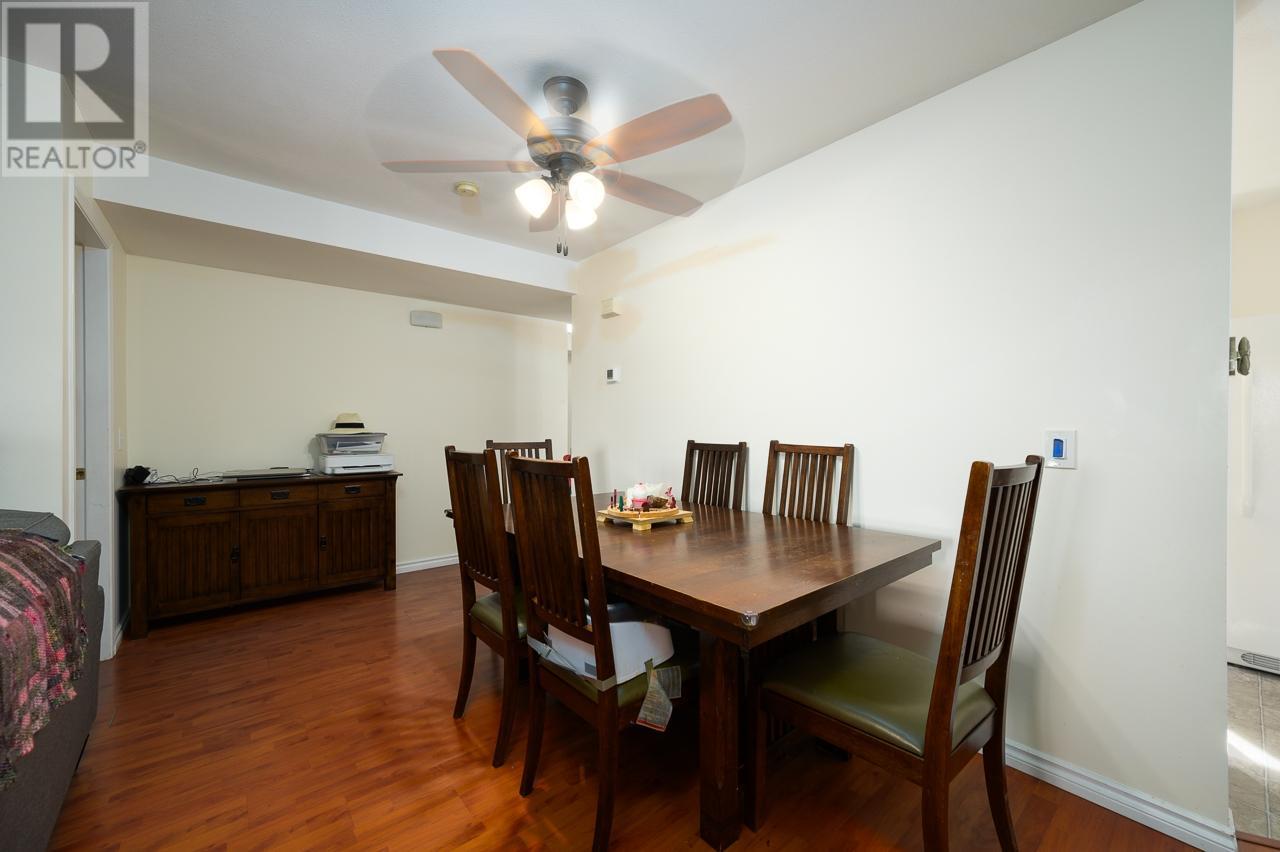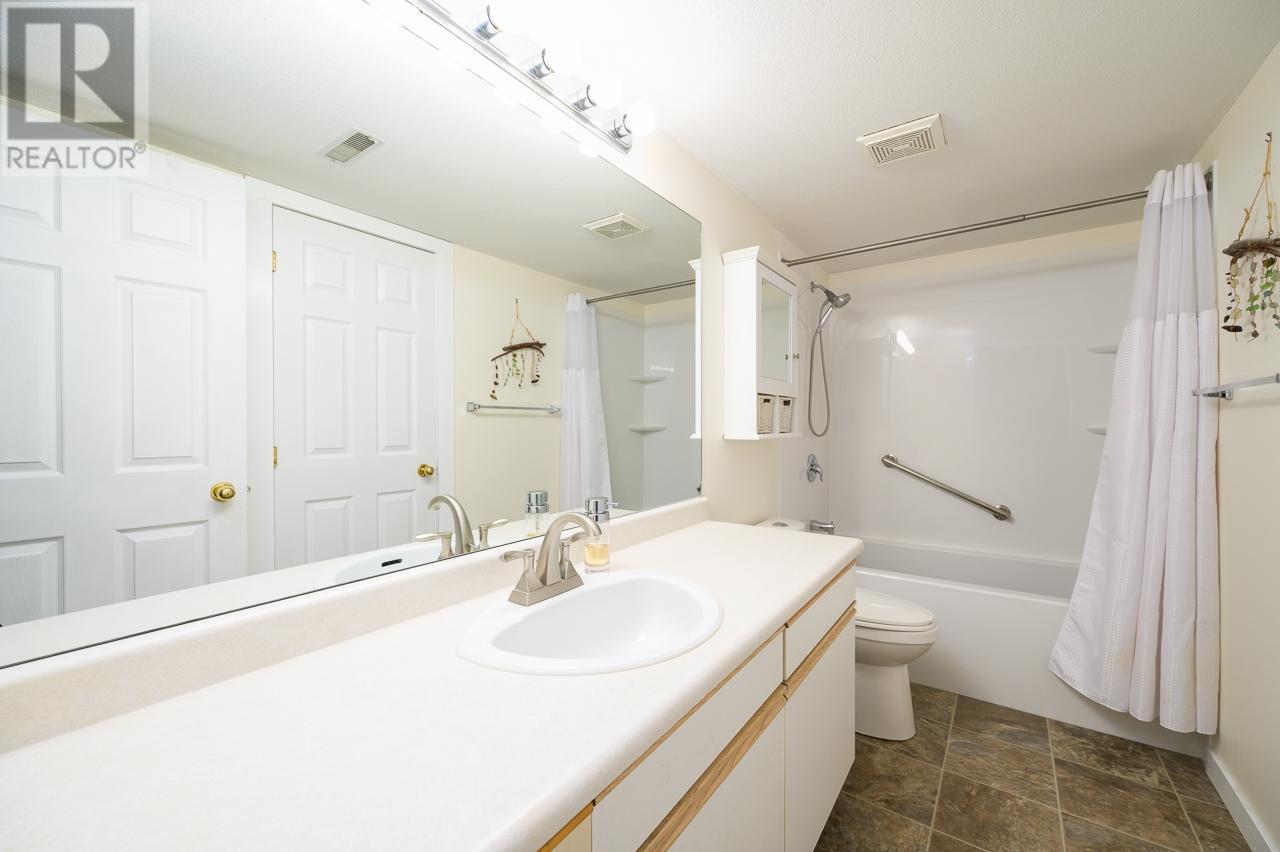403-1185 Hugh Allan Drive Kamloops, British Columbia V1S 1T3
$399,999Maintenance,
$318.73 Monthly
Maintenance,
$318.73 MonthlyRare opportunity to own a large, 3-bedroom, level entry condo with no stairs up to or inside the unit. As you enter, a welcoming foyer leads you into a functional kitchen, perfect for everyday living. From there, step into the spacious dining and living area complete with a new gas fireplace for those cool mornings. The living room steps out onto to a large deck with mountaintop views to the West and lots of space for seating or patio gardening pots. There is a generously sized primary bedroom suite with double closets and an attached 2-piece ensuite with new vinyl floors. There are also 2 additional good-sized bedrooms in this unit. The 4-piece main bathroom has been updated with a new bathtub and new vinyl floors. This unit also features an in-suite laundry room with side-by-side washer/dryer and additional storage space. Excellent location with lots of extra street parking nearby and only minutes away from restaurants, Aberdeen Mall, Costco, transit stops, and much more. Don't miss this great unit, book your showing today. (id:20009)
Property Details
| MLS® Number | 180935 |
| Property Type | Single Family |
| Community Name | Aberdeen |
| Amenities Near By | Shopping |
| Community Features | Quiet Area |
| Features | Central Location |
| View Type | Mountain View |
Building
| Bathroom Total | 2 |
| Bedrooms Total | 3 |
| Appliances | Refrigerator, Washer, Dishwasher, Window Coverings, Dryer, Stove, Microwave |
| Architectural Style | Other |
| Construction Material | Wood Frame |
| Construction Style Attachment | Attached |
| Cooling Type | Central Air Conditioning |
| Fireplace Fuel | Gas |
| Fireplace Present | Yes |
| Fireplace Total | 1 |
| Fireplace Type | Conventional |
| Heating Fuel | Natural Gas |
| Heating Type | Forced Air, Furnace |
| Size Interior | 1173 Sqft |
| Type | Apartment |
Parking
| Open | 1 |
| Other |
Land
| Access Type | Easy Access |
| Acreage | No |
| Land Amenities | Shopping |
Rooms
| Level | Type | Length | Width | Dimensions |
|---|---|---|---|---|
| Main Level | 4pc Bathroom | Measurements not available | ||
| Main Level | 2pc Ensuite Bath | Measurements not available | ||
| Main Level | Foyer | 6 ft ,2 in | 3 ft ,9 in | 6 ft ,2 in x 3 ft ,9 in |
| Main Level | Laundry Room | 7 ft ,5 in | 6 ft | 7 ft ,5 in x 6 ft |
| Main Level | Bedroom | 9 ft | 9 ft | 9 ft x 9 ft |
| Main Level | Dining Room | 16 ft ,8 in | 7 ft ,9 in | 16 ft ,8 in x 7 ft ,9 in |
| Main Level | Bedroom | 9 ft ,1 in | 10 ft | 9 ft ,1 in x 10 ft |
| Main Level | Primary Bedroom | 11 ft ,1 in | 12 ft ,5 in | 11 ft ,1 in x 12 ft ,5 in |
| Main Level | Kitchen | 7 ft ,5 in | 17 ft ,7 in | 7 ft ,5 in x 17 ft ,7 in |
https://www.realtor.ca/real-estate/27421328/403-1185-hugh-allan-drive-kamloops-aberdeen
Interested?
Contact us for more information

Kevin Bamsey
Personal Real Estate Corporation

251 Harvey Ave
Kelowna, British Columbia V1Y 6C2
(250) 869-0101
(250) 869-0105
https://assurancerealty.c21.ca/

Kirsten Mason
Personal Real Estate Corporation
www.enjoykamloops.com/
https://www.facebook.com/pages/Kirsten-Mason-Team-Kamloops-Real-Estate/100956533311014
251 Harvey Ave
Kelowna, British Columbia V1Y 6C2
(250) 869-0101
(250) 869-1466
https://assurancerealty.c21.ca/

























