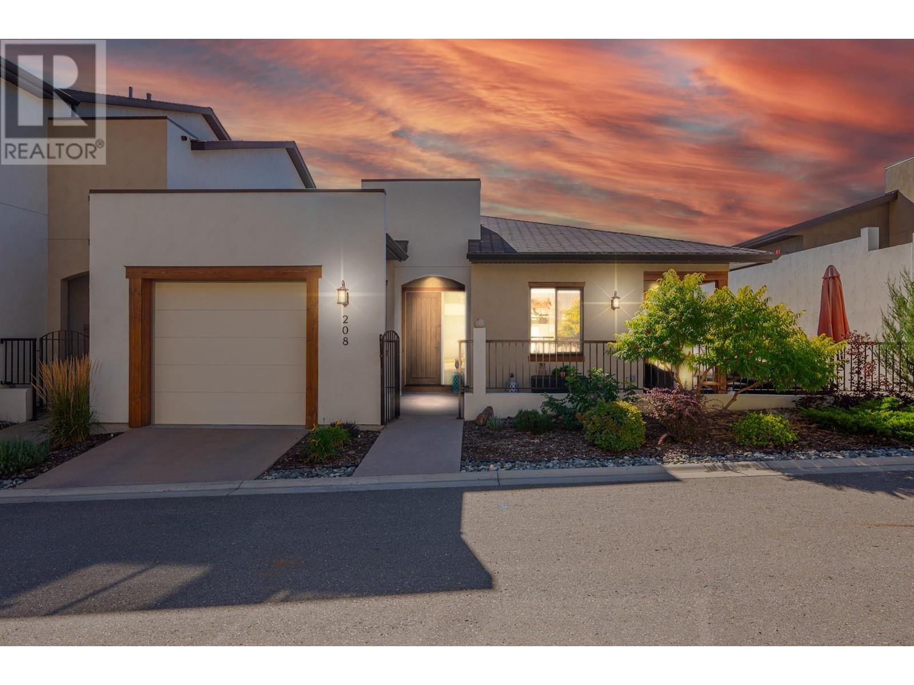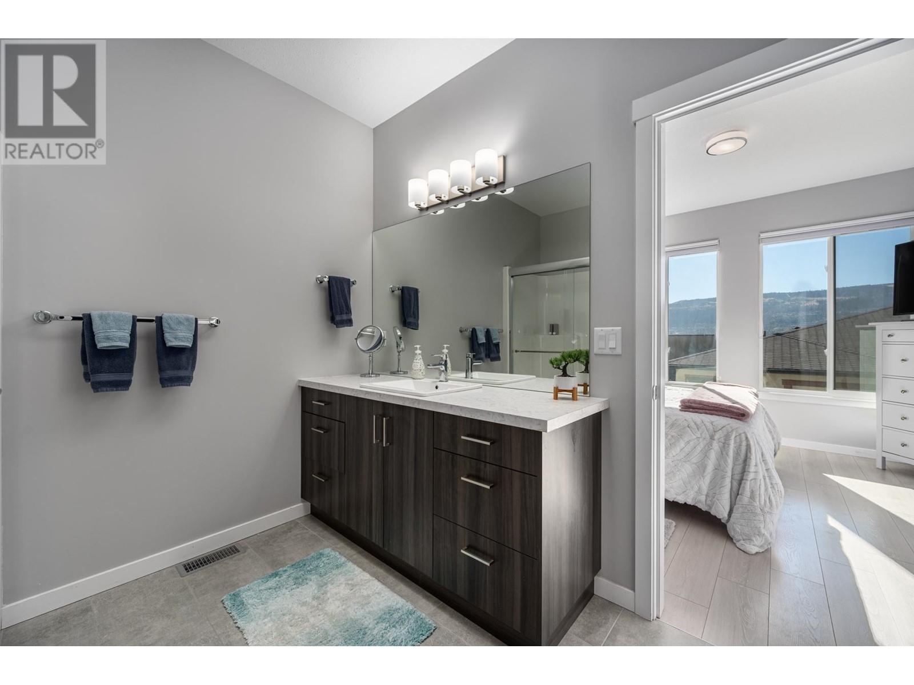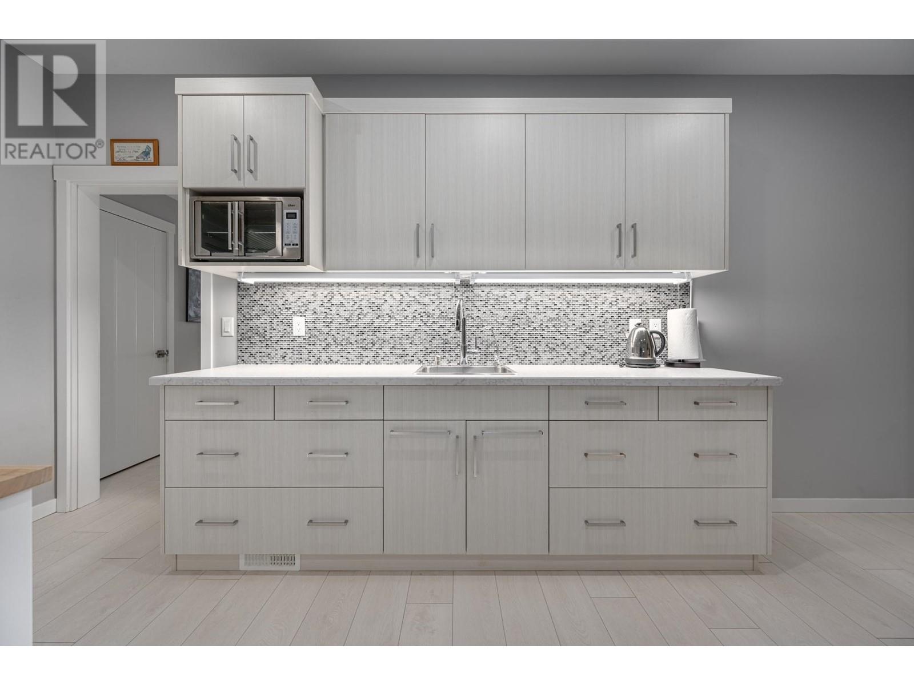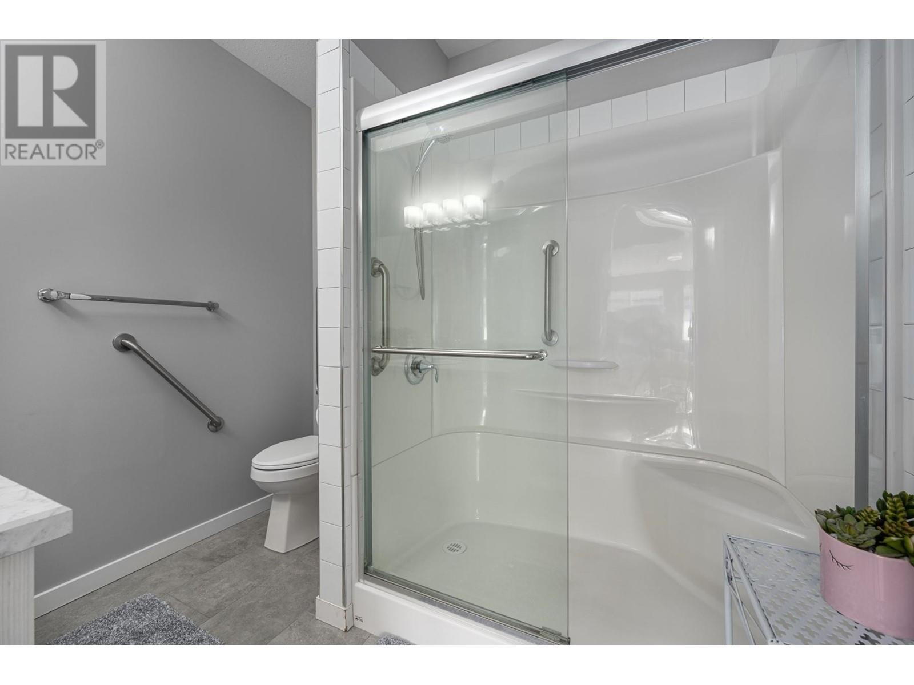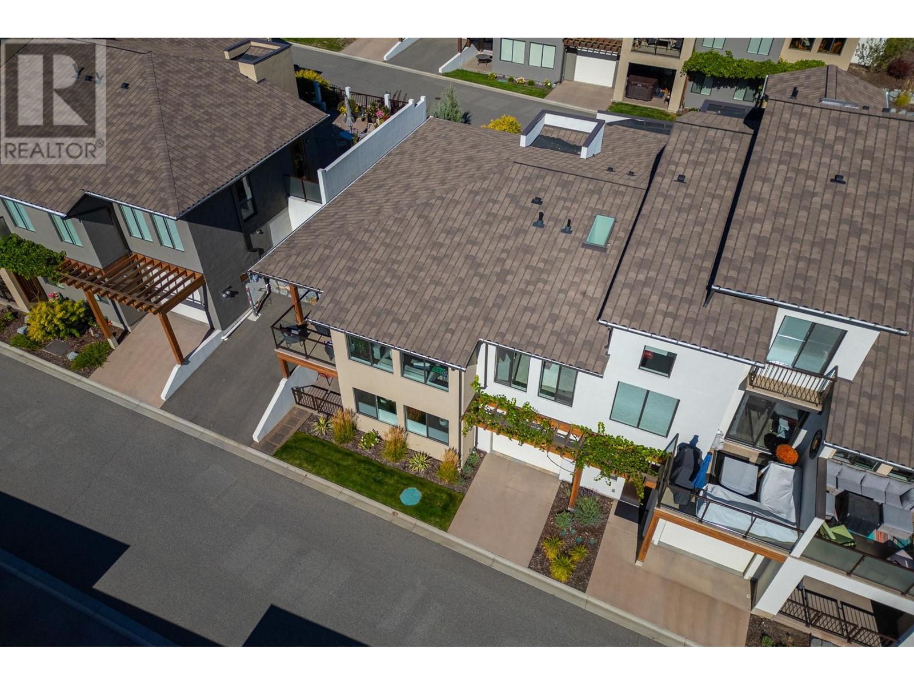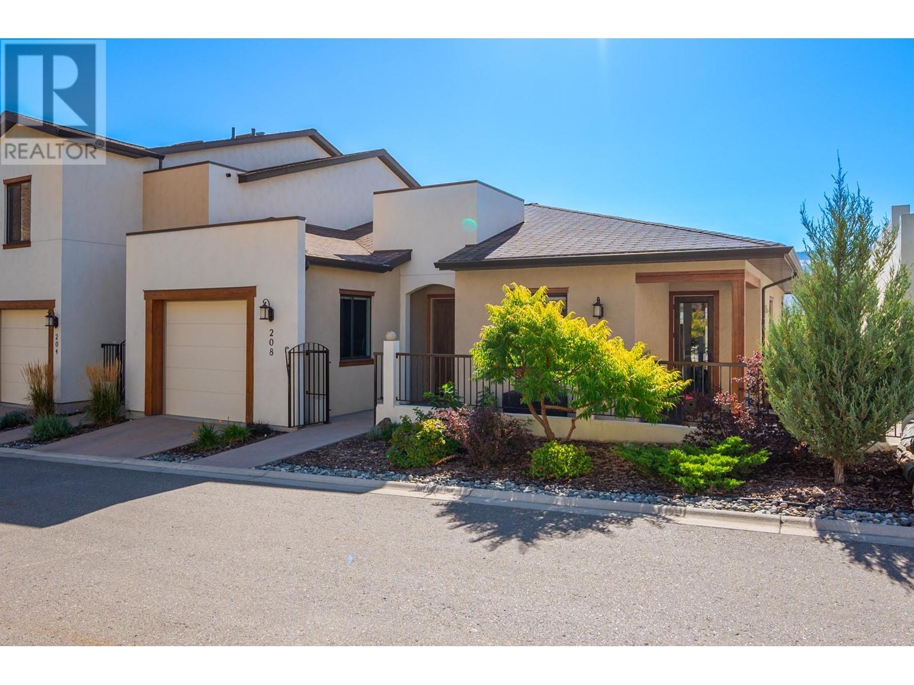208 Belmonte Street Kamloops, British Columbia V2H 0C6
$729,900Maintenance,
$440.47 Monthly
Maintenance,
$440.47 MonthlyDiscover the perfect blend of elegance and convenience at Belmonte Gardens in Sun Rivers Resort Community! This stunning rancher-style townhome is ideal for downsizers or professionals seeking low-maintenance living in a luxurious setting. The main level offers an open-concept design with a spacious primary bedroom featuring a 3pc ensuite and large walk-in closet, plus a versatile second bedroom/office and a 4pc bathroom. The kitchen impresses with upgraded cabinetry, S/S appliances, and access to one of three outdoor living spaces. Enjoy a bright, welcoming living room with an electric fireplace, perfect for entertaining or relaxing. The lower level offers an extra bedroom, 3pc bath, large family room, and patio with pet-friendly railings. A kitchenette with custom cabinets, pantry, and dining nook makes it ideal for parents or in-laws. With two single-car garages, 200-amp service, geothermal heating/cooling, and beautiful laminate flooring, this townhome offers a serene, low-maintenance lifestyle amidst the beautifully landscaped Belmonte Gardens community! (id:20009)
Property Details
| MLS® Number | 180973 |
| Property Type | Single Family |
| Community Name | Sun Rivers |
| Amenities Near By | Shopping, Recreation, Golf Course |
| Community Features | Quiet Area |
| Features | Central Location, Wet Bar, Skylight |
| Road Type | No Thru Road |
| View Type | Mountain View, View |
Building
| Bathroom Total | 3 |
| Bedrooms Total | 3 |
| Appliances | Refrigerator, Washer & Dryer, Dishwasher, Window Coverings, Stove, Microwave |
| Architectural Style | Ranch |
| Construction Material | Wood Frame |
| Construction Style Attachment | Attached |
| Cooling Type | Central Air Conditioning |
| Fireplace Present | Yes |
| Fireplace Total | 1 |
| Heating Type | Forced Air, Furnace |
| Size Interior | 2189 Sqft |
| Type | Row / Townhouse |
Parking
| Garage | 2 |
Land
| Acreage | No |
| Land Amenities | Shopping, Recreation, Golf Course |
Rooms
| Level | Type | Length | Width | Dimensions |
|---|---|---|---|---|
| Basement | 3pc Bathroom | Measurements not available | ||
| Basement | Bedroom | 11 ft ,2 in | 11 ft ,5 in | 11 ft ,2 in x 11 ft ,5 in |
| Basement | Living Room | 14 ft ,11 in | 13 ft ,9 in | 14 ft ,11 in x 13 ft ,9 in |
| Basement | Other | 7 ft ,5 in | 6 ft | 7 ft ,5 in x 6 ft |
| Basement | Other | 7 ft ,5 in | 16 ft | 7 ft ,5 in x 16 ft |
| Basement | Dining Nook | 6 ft ,7 in | 9 ft ,5 in | 6 ft ,7 in x 9 ft ,5 in |
| Main Level | 4pc Bathroom | Measurements not available | ||
| Main Level | 3pc Ensuite Bath | Measurements not available | ||
| Main Level | Bedroom | 11 ft | 10 ft ,9 in | 11 ft x 10 ft ,9 in |
| Main Level | Foyer | 6 ft | 8 ft | 6 ft x 8 ft |
| Main Level | Kitchen | 9 ft ,7 in | 13 ft | 9 ft ,7 in x 13 ft |
| Main Level | Dining Room | 8 ft ,8 in | 11 ft | 8 ft ,8 in x 11 ft |
| Main Level | Living Room | 14 ft ,11 in | 15 ft ,7 in | 14 ft ,11 in x 15 ft ,7 in |
| Main Level | Primary Bedroom | 13 ft ,2 in | 11 ft ,7 in | 13 ft ,2 in x 11 ft ,7 in |
| Main Level | Other | 7 ft ,5 in | 7 ft | 7 ft ,5 in x 7 ft |
| Main Level | Laundry Room | 3 ft ,2 in | 5 ft ,3 in | 3 ft ,2 in x 5 ft ,3 in |
https://www.realtor.ca/real-estate/27433071/208-belmonte-street-kamloops-sun-rivers
Interested?
Contact us for more information

Mike Grant
https://www.facebook.com/mikegrantCBKR/?ref=aymt_homepage_panel&eid=ARASzDXYRurlDGiSu2RX4ZWkgPv9XhyIj18U9XaUi9QemgxnyFIRbtriH2073ygE5Crr-8l2Sv5WCYmf
https://www.instagram.com/mikegrant_coldwellbanker/

1000 Clubhouse Dr (Lower)
Kamloops, British Columbia V2H 1T9
1 (833) 817-6506

