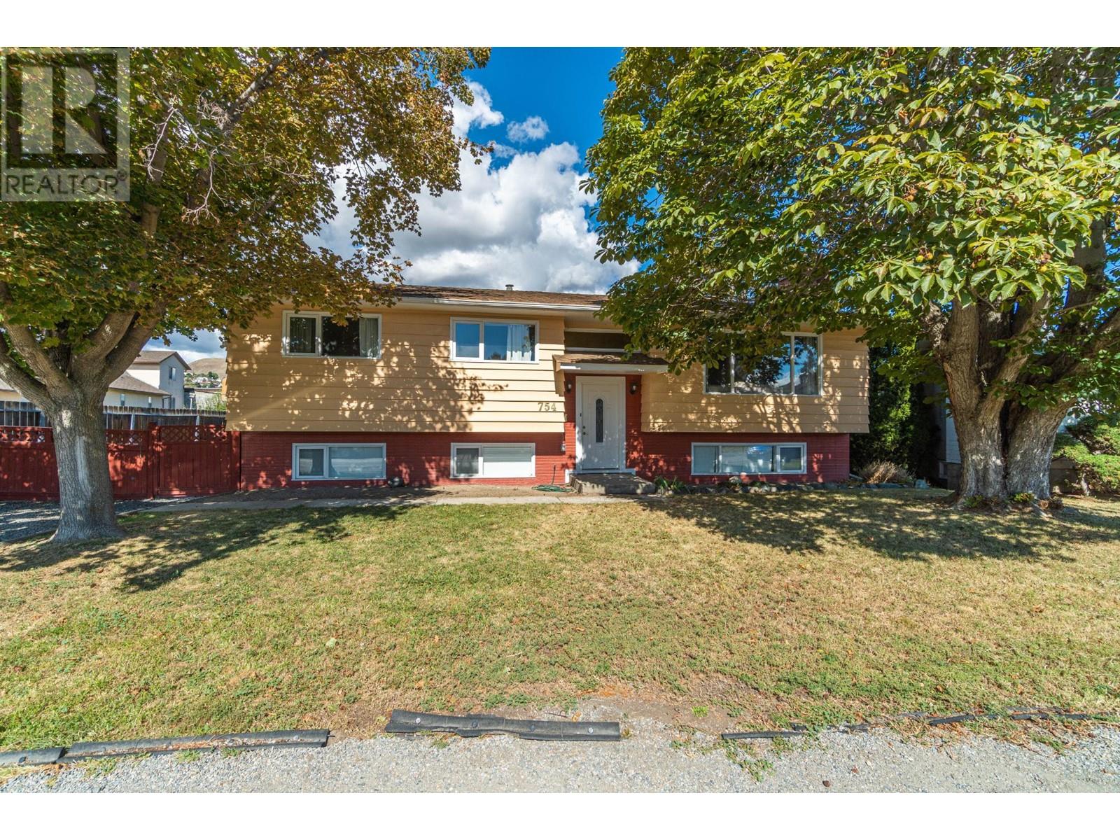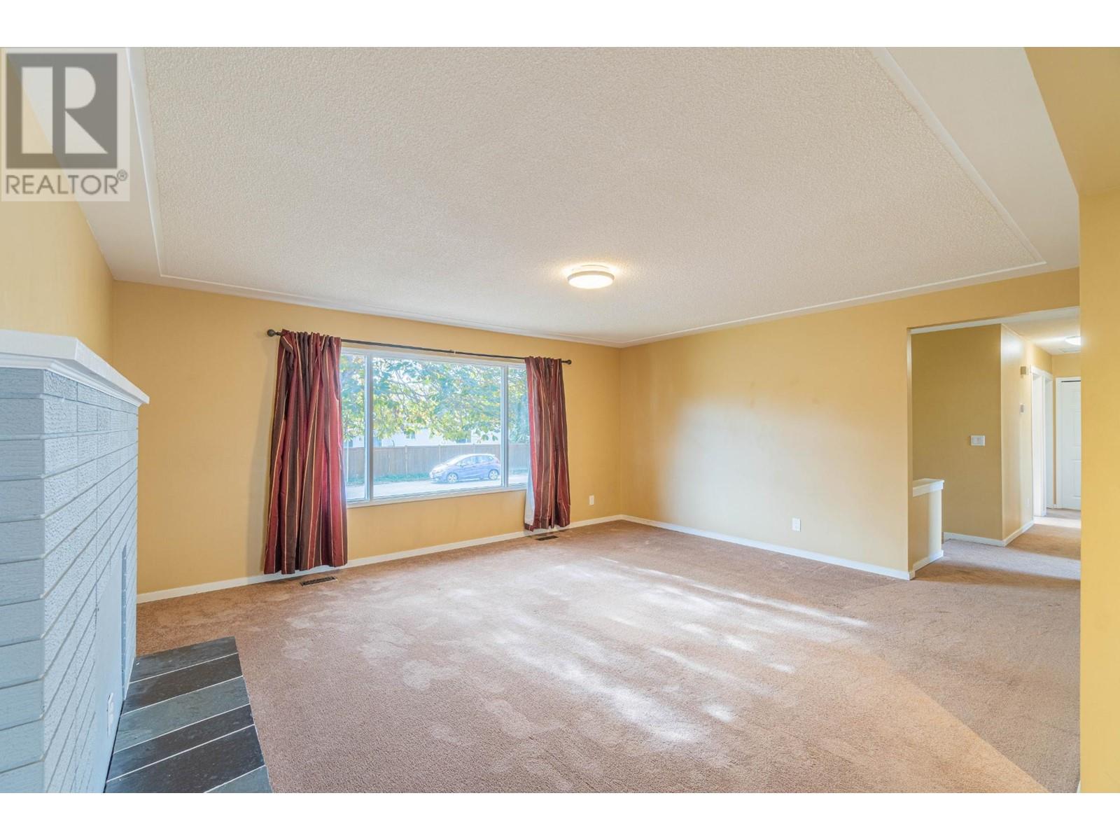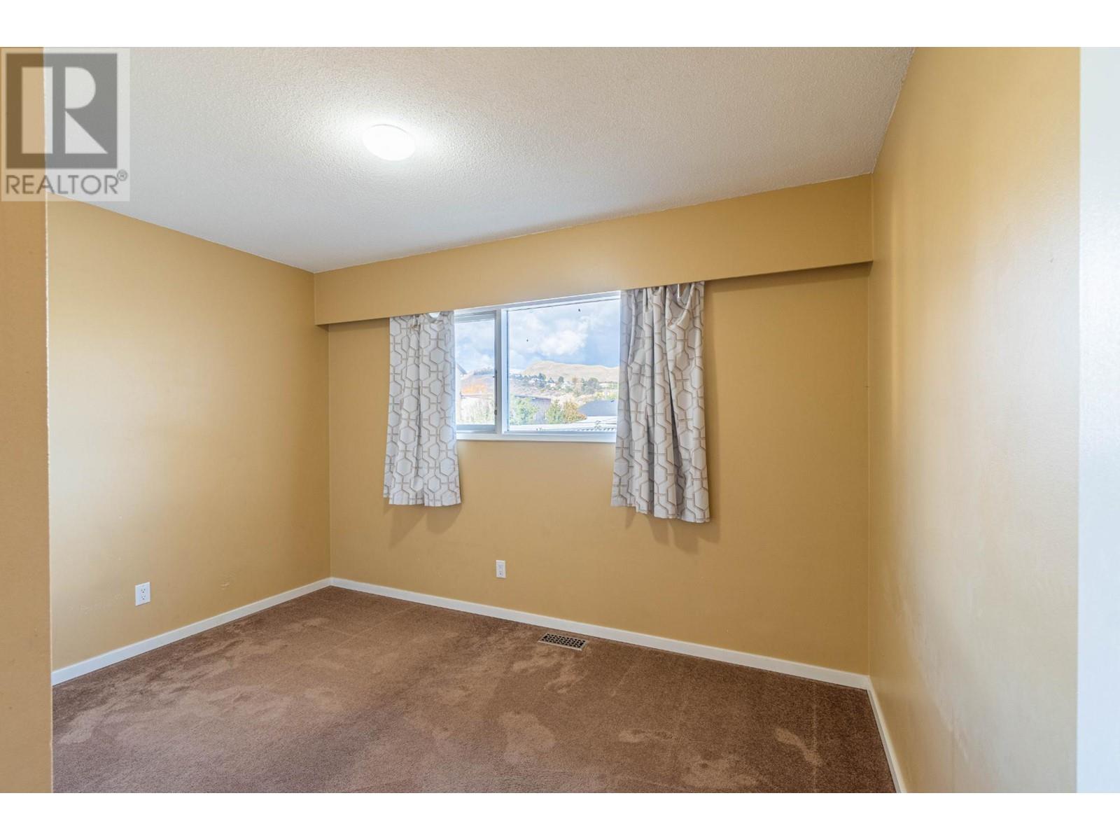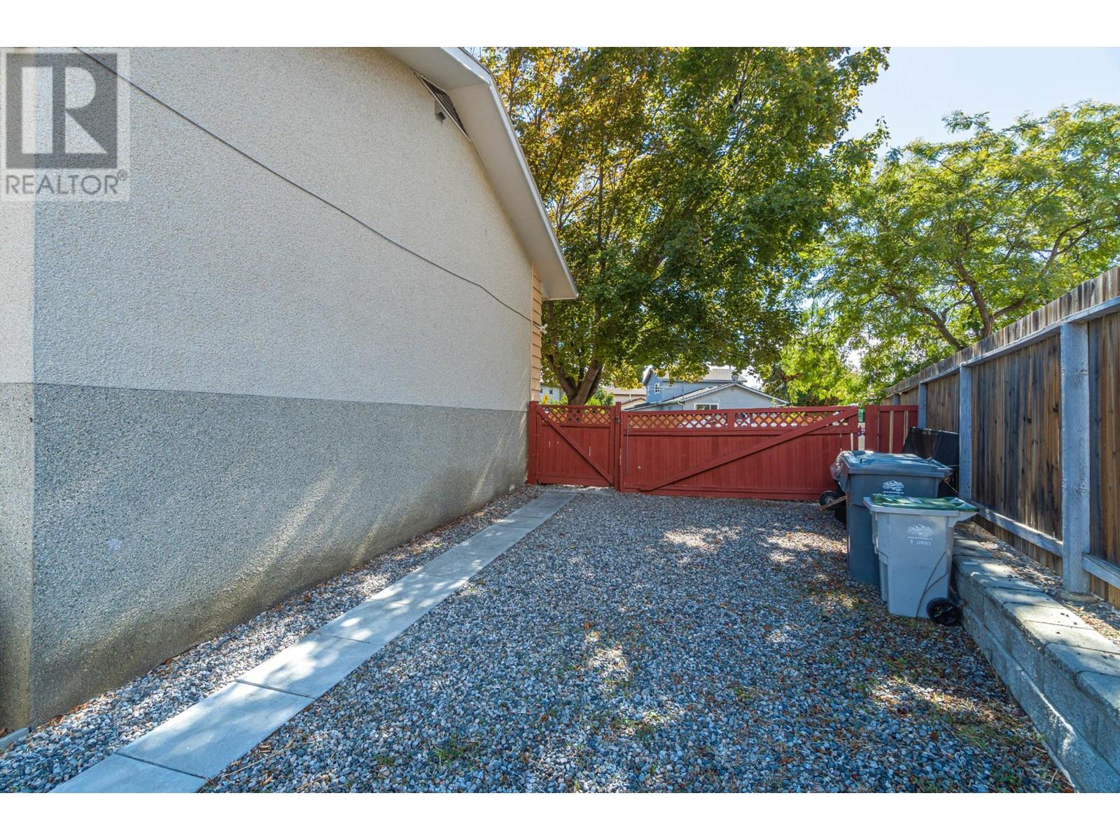754 Cumberland Ave Kamloops, British Columbia V2B 1Y9
$674,900
Perfect investment, mortgage helper or family home! Quick possession (main floor is now vacant). This extensively updated and well cared for gem is centrally located in a great neighborhood, close to shopping, schools, parks, transit and River's Trail. Excellent layout features 3 bedrooms upstairs and a 2-bedroom self-contained in-law suite below, each with its own access and laundry. Enjoy a renovated main floor with a new kitchen, eating nook, separate dining room with patio access to a large partially covered deck, spacious living room, and a 5-piece bathroom. The bright basement includes an open-concept kitchen, dining, and living area, plus 2 bedrooms, in-suite laundry, a walk-out entry and a covered patio. Updates to electrical (200amp), plumbing, kitchen, bathroom, laundry, flooring, interior and exterior paint, doors, trim, many appliances, roof, insulation, HW tank, C/A and so much more. With great storage, ample parking, a fenced yard, garden area and space to build a shed, this home has (id:20009)
Property Details
| MLS® Number | 180952 |
| Property Type | Single Family |
| Community Name | North Kamloops |
| Amenities Near By | Shopping, Recreation |
| Features | Flat Site |
Building
| Bathroom Total | 2 |
| Bedrooms Total | 5 |
| Appliances | Refrigerator, Washer & Dryer, Dishwasher, Stove, Microwave |
| Architectural Style | Cathedral Entry |
| Construction Material | Wood Frame |
| Construction Style Attachment | Detached |
| Cooling Type | Central Air Conditioning |
| Fireplace Present | Yes |
| Fireplace Total | 2 |
| Heating Fuel | Natural Gas |
| Heating Type | Forced Air, Furnace |
| Size Interior | 2355 Sqft |
| Type | House |
Parking
| Open | 1 |
Land
| Access Type | Easy Access |
| Acreage | No |
| Land Amenities | Shopping, Recreation |
| Size Irregular | 8290 |
| Size Total | 8290 Sqft |
| Size Total Text | 8290 Sqft |
Rooms
| Level | Type | Length | Width | Dimensions |
|---|---|---|---|---|
| Basement | 3pc Bathroom | Measurements not available | ||
| Basement | Kitchen | 20 ft ,6 in | 9 ft ,8 in | 20 ft ,6 in x 9 ft ,8 in |
| Basement | Bedroom | 9 ft ,10 in | 13 ft | 9 ft ,10 in x 13 ft |
| Basement | Bedroom | 11 ft ,1 in | 13 ft | 11 ft ,1 in x 13 ft |
| Basement | Family Room | 17 ft | 12 ft ,9 in | 17 ft x 12 ft ,9 in |
| Basement | Laundry Room | 11 ft ,5 in | 9 ft ,1 in | 11 ft ,5 in x 9 ft ,1 in |
| Basement | Utility Room | 6 ft | 2 ft ,10 in | 6 ft x 2 ft ,10 in |
| Main Level | 5pc Bathroom | Measurements not available | ||
| Main Level | Kitchen | 16 ft ,4 in | 9 ft ,10 in | 16 ft ,4 in x 9 ft ,10 in |
| Main Level | Dining Room | 9 ft ,6 in | 9 ft ,9 in | 9 ft ,6 in x 9 ft ,9 in |
| Main Level | Living Room | 17 ft ,7 in | 15 ft ,2 in | 17 ft ,7 in x 15 ft ,2 in |
| Main Level | Primary Bedroom | 12 ft ,1 in | 11 ft ,9 in | 12 ft ,1 in x 11 ft ,9 in |
| Main Level | Bedroom | 8 ft ,10 in | 11 ft ,9 in | 8 ft ,10 in x 11 ft ,9 in |
| Main Level | Bedroom | 12 ft | 9 ft ,9 in | 12 ft x 9 ft ,9 in |
https://www.realtor.ca/real-estate/27431202/754-cumberland-ave-kamloops-north-kamloops
Interested?
Contact us for more information

Micheline Stephenson
www.kamloopsproperties.ca

800 Seymour St.
Kamloops, British Columbia V2C 2H5
(250) 374-1461
(866) 374-1461
(250) 374-0752
www.royallepagewestwin.ca/
















































