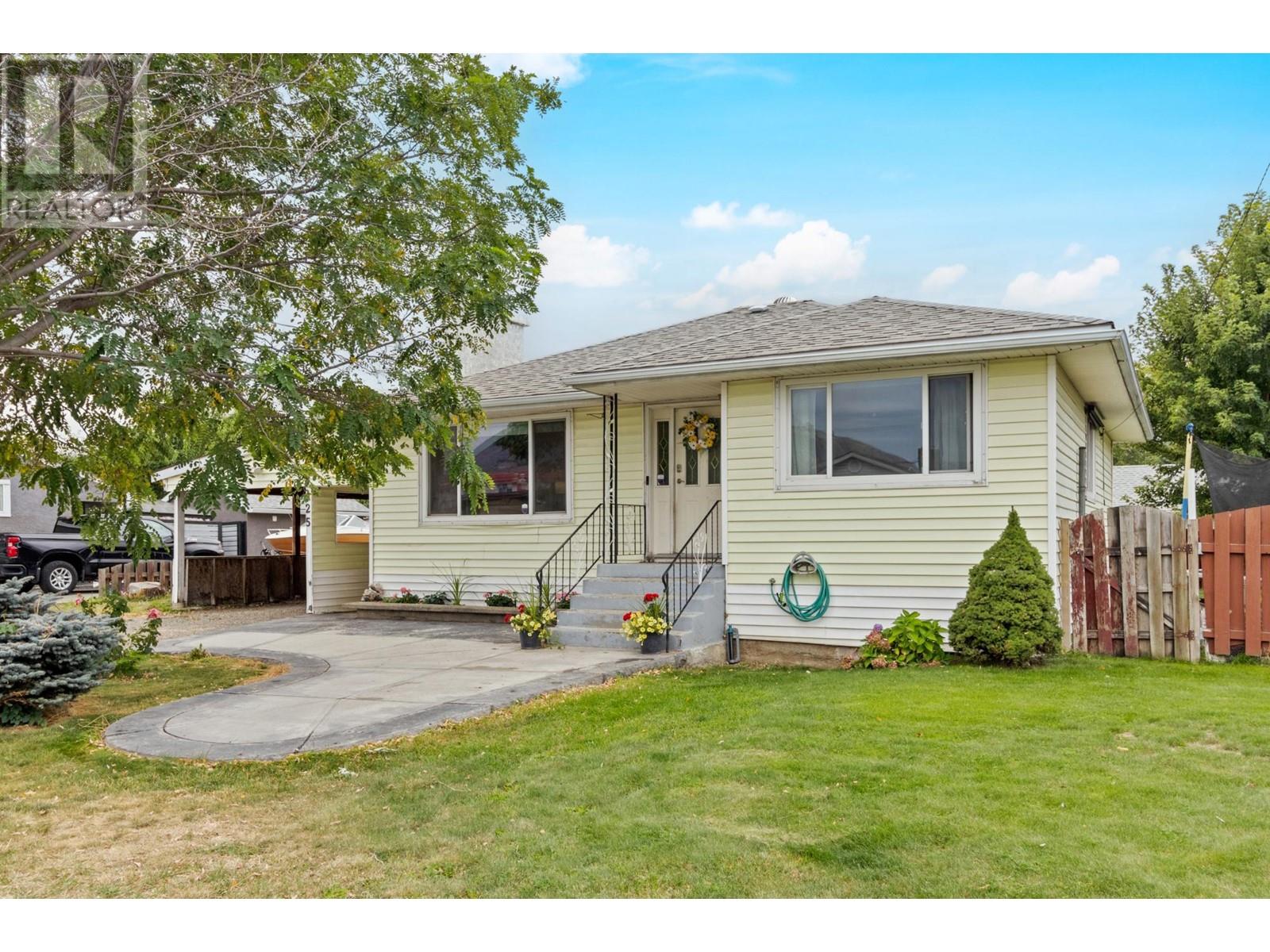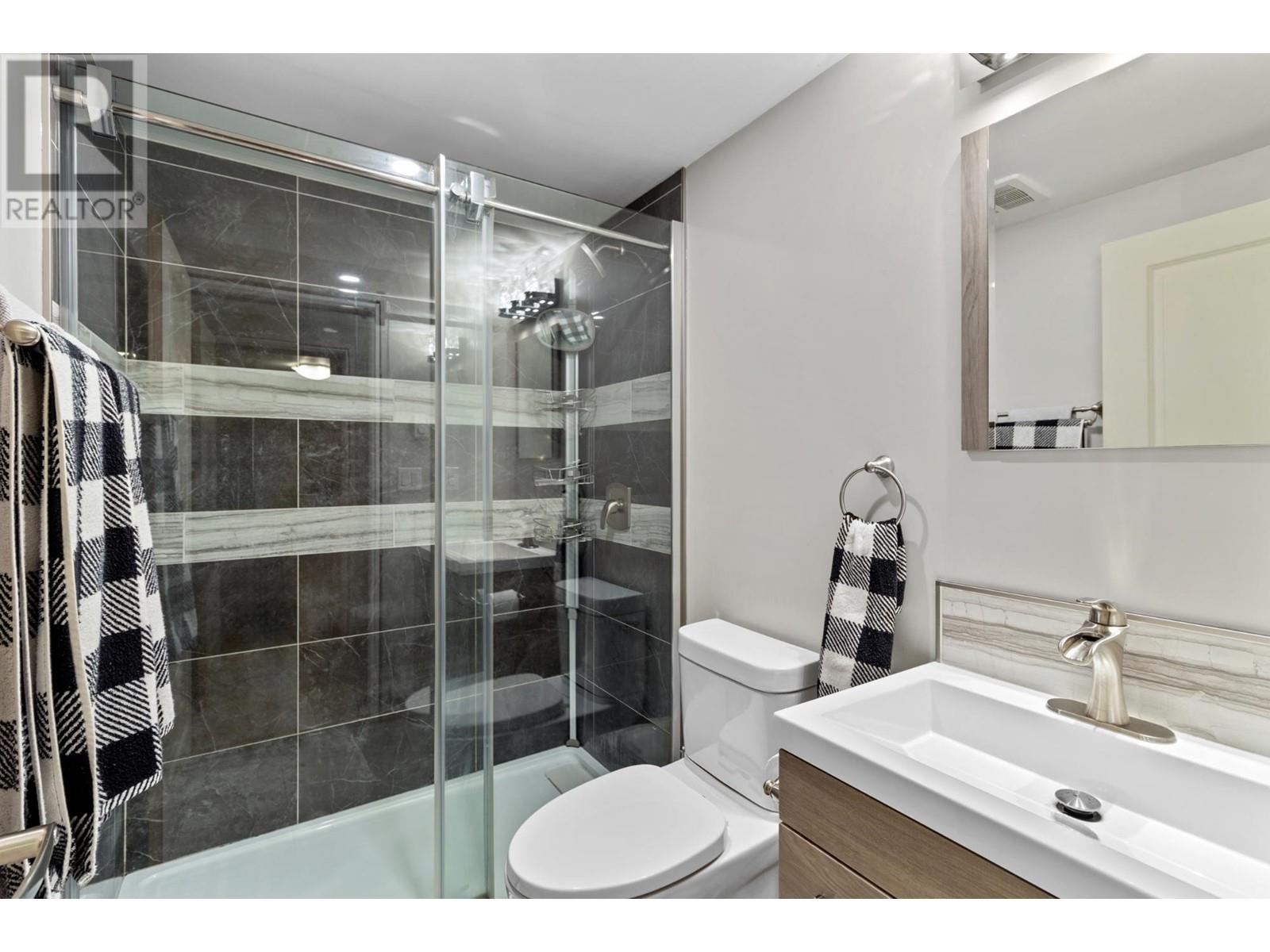425 Linden Ave Kamloops, British Columbia V2B 2N2
$549,000
Welcome to this spacious and versatile 4-bedroom home with an additional office, ideal for families or investors looking for growth potential in one of the most up-and-coming communities. Situated on a wide lot, this property offers ample space for expansion (subject to city approval), making it a perfect long-term investment. Located in a vibrant and rapidly developing neighborhood, this home is just steps away from trendy coffee shops, local breweries, and a wide variety of ethnic restaurants. With several new condo and commercial developments underway, this area is poised for significant growth. The convenience of nearby bus transportation ensures quick access to Thompson Rivers University, making it ideal for students and faculty alike. Enjoy a private backyard with alley access and separate entry, offering easy suite potential for those looking to add rental income or provide a space for extended family. Close proximity to specialty bakeries, meat shops, and essential services such as banks and shopping makes everyday errands a breeze. This home offers an incredible opportunity to invest in your future at a competitive price. Why rent when you can own? Take advantage of this rare find in a flourishing community! contact listing agent for your private tour. all measurements approx. buyer to verify if deemed important. (id:20009)
Property Details
| MLS® Number | 180978 |
| Property Type | Single Family |
| Community Name | North Kamloops |
Building
| Bathroom Total | 2 |
| Bedrooms Total | 4 |
| Architectural Style | Other |
| Construction Material | Wood Frame |
| Construction Style Attachment | Detached |
| Fireplace Fuel | Wood,gas |
| Fireplace Present | Yes |
| Fireplace Total | 2 |
| Fireplace Type | Conventional,conventional |
| Heating Fuel | Natural Gas |
| Heating Type | Baseboard Heaters |
| Size Interior | 2218 Sqft |
| Type | House |
Parking
| Garage | 1 |
Land
| Acreage | No |
| Size Frontage | 95 Ft |
| Size Irregular | 7742 |
| Size Total | 7742 Sqft |
| Size Total Text | 7742 Sqft |
Rooms
| Level | Type | Length | Width | Dimensions |
|---|---|---|---|---|
| Basement | 3pc Bathroom | Measurements not available | ||
| Basement | Bedroom | 11 ft ,11 in | 11 ft ,11 in | 11 ft ,11 in x 11 ft ,11 in |
| Basement | Laundry Room | 8 ft ,9 in | 10 ft ,9 in | 8 ft ,9 in x 10 ft ,9 in |
| Basement | Recreational, Games Room | 16 ft ,10 in | 14 ft ,6 in | 16 ft ,10 in x 14 ft ,6 in |
| Main Level | 4pc Bathroom | Measurements not available | ||
| Main Level | Living Room | 17 ft ,3 in | 14 ft ,10 in | 17 ft ,3 in x 14 ft ,10 in |
| Main Level | Kitchen | 8 ft ,1 in | 11 ft ,7 in | 8 ft ,1 in x 11 ft ,7 in |
| Main Level | Dining Room | 6 ft ,9 in | 11 ft ,7 in | 6 ft ,9 in x 11 ft ,7 in |
| Main Level | Bedroom | 7 ft ,11 in | 11 ft ,2 in | 7 ft ,11 in x 11 ft ,2 in |
| Main Level | Bedroom | 11 ft ,2 in | 9 ft ,2 in | 11 ft ,2 in x 9 ft ,2 in |
| Main Level | Bedroom | 10 ft ,8 in | 11 ft ,2 in | 10 ft ,8 in x 11 ft ,2 in |
https://www.realtor.ca/real-estate/27436719/425-linden-ave-kamloops-north-kamloops
Interested?
Contact us for more information
Harman Lidder

1000 Clubhouse Dr (Lower)
Kamloops, British Columbia V2H 1T9
1 (833) 817-6506































