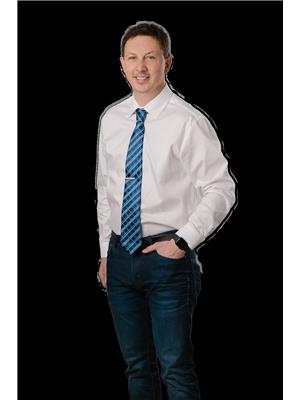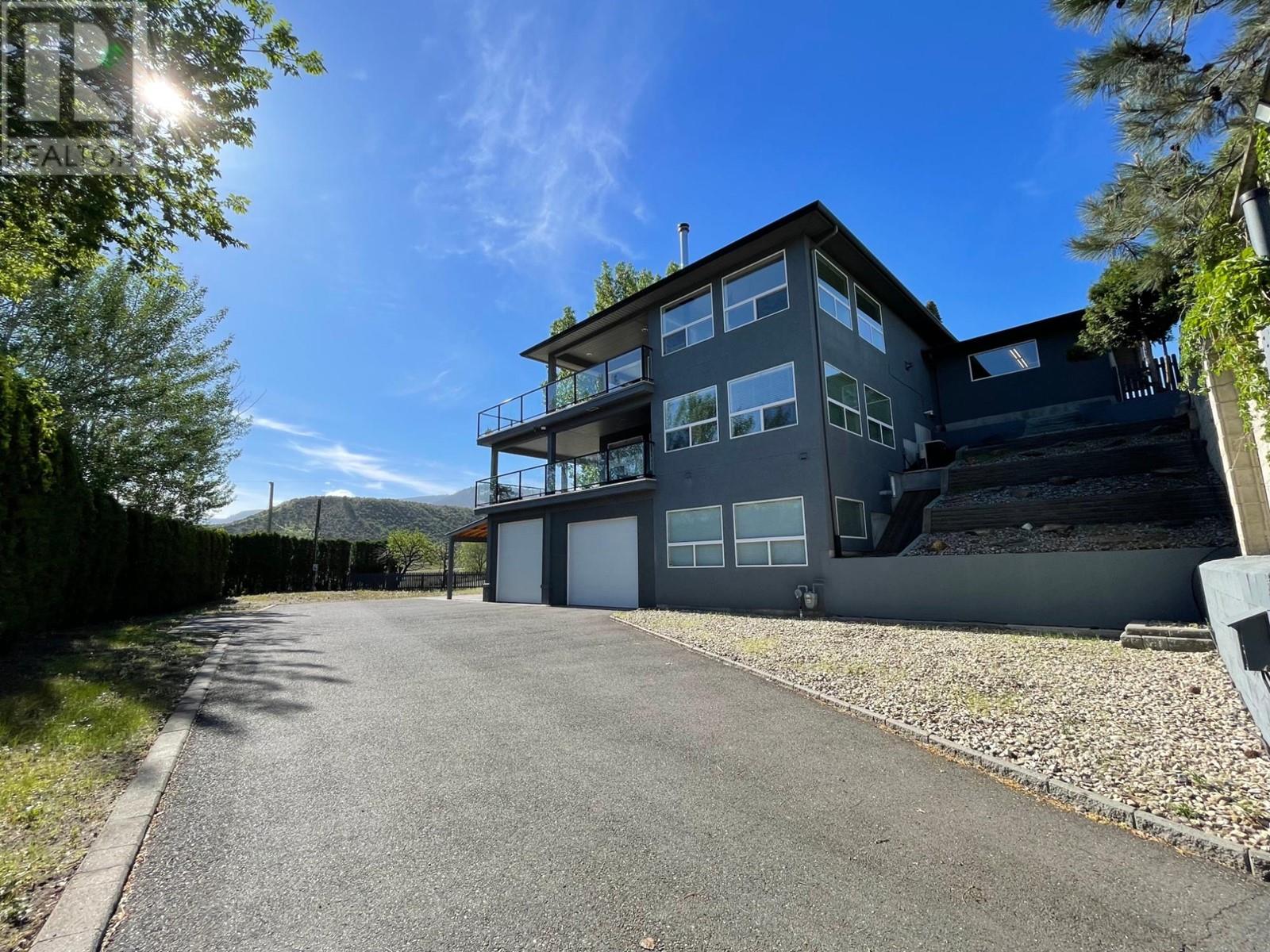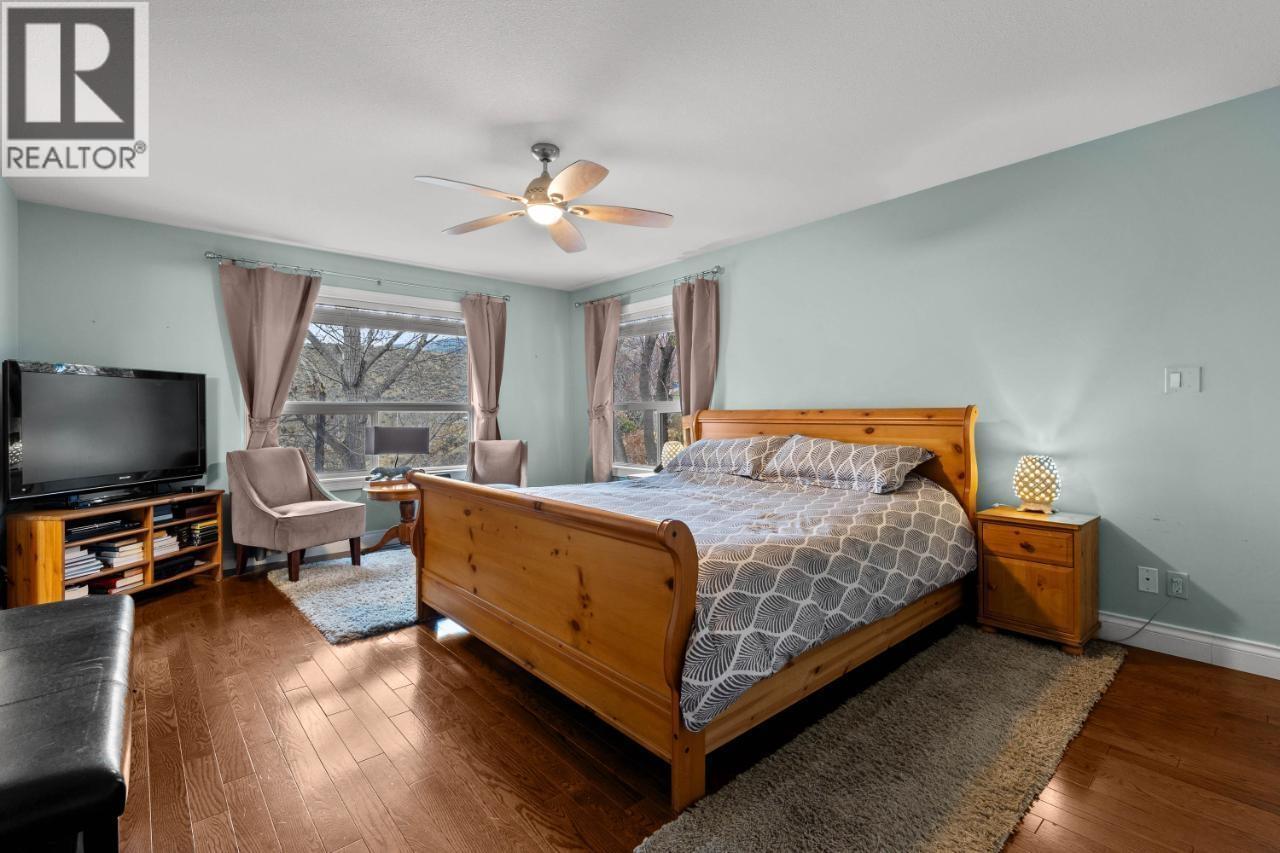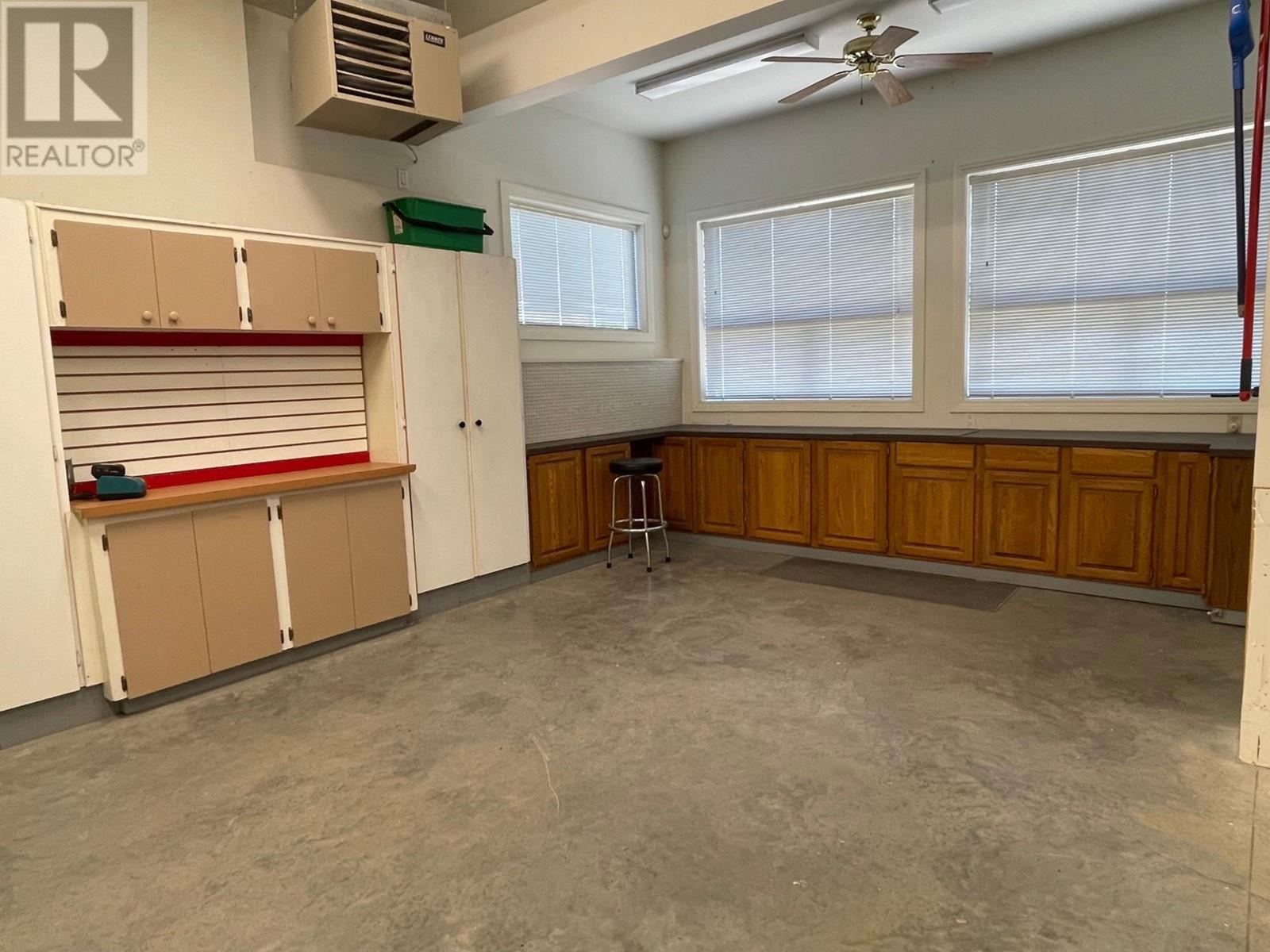1491 Pine Cres Kamloops, British Columbia V2C 2Z4
$1,349,900
Located at the end of one of the city's most desirable cul-de-sacs, this house appears to be a small rancher from the front street. Once inside this one-of-a-kind executive home on a 0.33 acre downtown lot, you'll be amazed at the immaculate custom designed 3900 sqft home which offers high-end finishing on each of the 2 levels. Strategically positioned on its estate like property to take full advantage of the breathtaking 220 degree panoramic view (sunrise to sunset) of the South Thompson Valley through the floor to ceiling windows outline the perimeter of the home on both levels. Over 1000 sqft of covered and open decks w/ gas hook up. Features include, main floor master with soaker jet tub, Excel Kitchen with 5 Jenn-Air Appliances, 6 burner gas range, 3/4" oak & tile flooring, HE furnace, gas fireplace, wood stove, security system, b/i vac, intercom, central air, irrigation, secure parking includes garage at street level, rear high bay heated shop (over 1000 sqft), and carport located off the private backyard lane, with remote controlled gate. Room for all your toys, boats and vehicles and plenty of parking. Private backyard is big enough for carriage house or pool, if desired, Quick Possession is availible. Must be seen to be appreciated. (id:20009)
Property Details
| MLS® Number | 181069 |
| Property Type | Single Family |
| Community Name | South Kamloops |
| Amenities Near By | Shopping, Recreation |
| Features | Central Location, Cul-de-sac |
| View Type | Mountain View |
Building
| Bathroom Total | 4 |
| Bedrooms Total | 3 |
| Appliances | Refrigerator, Washer & Dryer, Dishwasher, Oven - Built-in |
| Architectural Style | Ranch |
| Construction Material | Wood Frame |
| Construction Style Attachment | Detached |
| Cooling Type | Central Air Conditioning |
| Fireplace Present | Yes |
| Fireplace Total | 2 |
| Heating Fuel | Natural Gas |
| Heating Type | Forced Air, Furnace |
| Size Interior | 3900 Sqft |
| Type | House |
Parking
| Open | 1 |
| Garage | 3 |
| Other | |
| R V |
Land
| Access Type | Easy Access, Highway Access |
| Acreage | No |
| Land Amenities | Shopping, Recreation |
| Size Irregular | 14379 |
| Size Total | 14379 Sqft |
| Size Total Text | 14379 Sqft |
Rooms
| Level | Type | Length | Width | Dimensions |
|---|---|---|---|---|
| Basement | 4pc Bathroom | Measurements not available | ||
| Basement | Bedroom | 16 ft | 9 ft | 16 ft x 9 ft |
| Basement | Bedroom | 11 ft | 10 ft | 11 ft x 10 ft |
| Basement | Recreational, Games Room | 31 ft | 31 ft | 31 ft x 31 ft |
| Basement | Laundry Room | 11 ft | 9 ft | 11 ft x 9 ft |
| Basement | Storage | 15 ft | 4 ft | 15 ft x 4 ft |
| Main Level | 2pc Bathroom | Measurements not available | ||
| Main Level | 4pc Ensuite Bath | Measurements not available | ||
| Main Level | 4pc Bathroom | Measurements not available | ||
| Main Level | Kitchen | 13 ft | 12 ft | 13 ft x 12 ft |
| Main Level | Dining Room | 16 ft | 12 ft | 16 ft x 12 ft |
| Main Level | Foyer | 9 ft | 9 ft | 9 ft x 9 ft |
| Main Level | Other | 26 ft | 16 ft | 26 ft x 16 ft |
| Main Level | Primary Bedroom | 17 ft | 11 ft | 17 ft x 11 ft |
| Main Level | Office | 9 ft | 8 ft | 9 ft x 8 ft |
https://www.realtor.ca/real-estate/27455867/1491-pine-cres-kamloops-south-kamloops
Interested?
Contact us for more information

Parker Bennett
Personal Real Estate Corporation

800 Seymour St.
Kamloops, British Columbia V2C 2H5
(250) 374-1461
(866) 374-1461
(250) 374-0752
www.royallepagewestwin.ca/























































