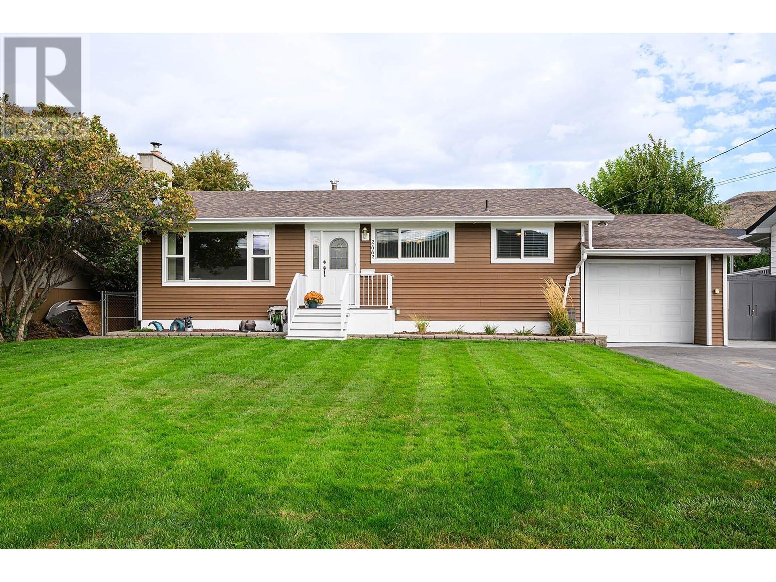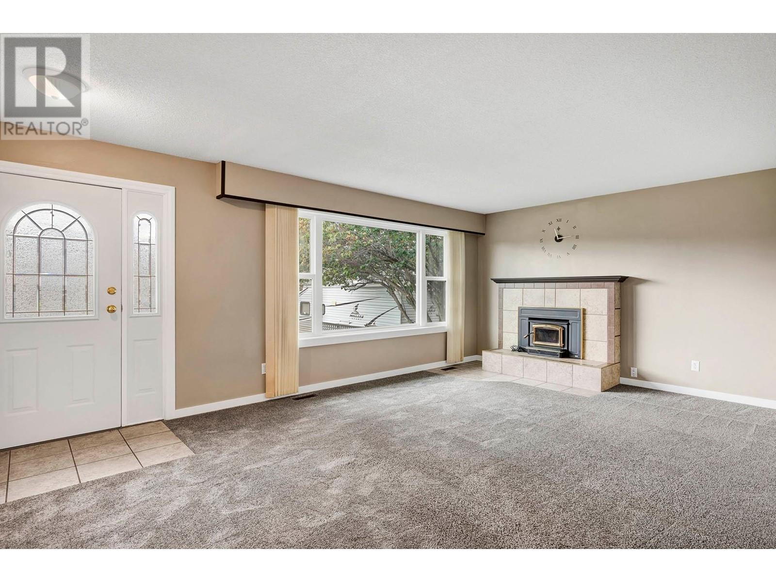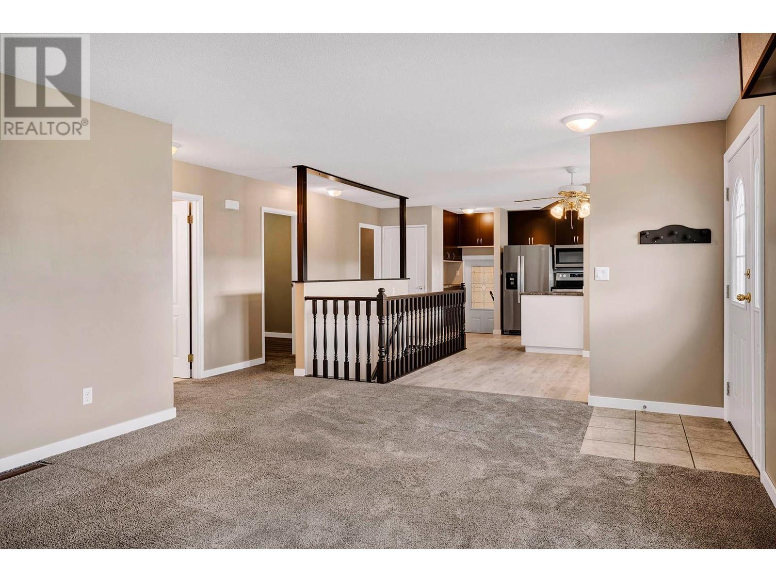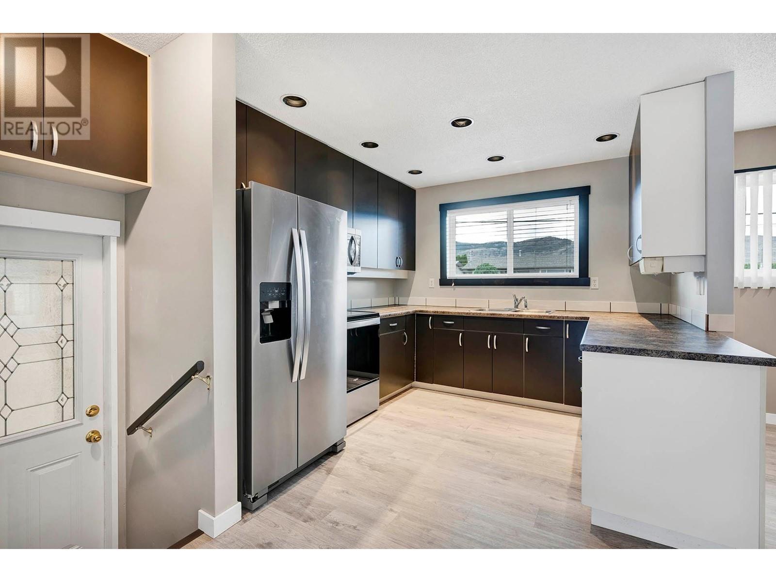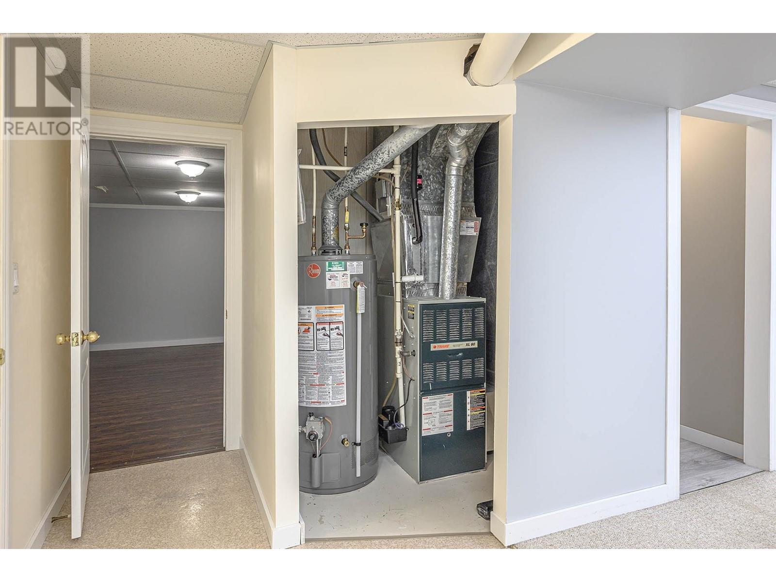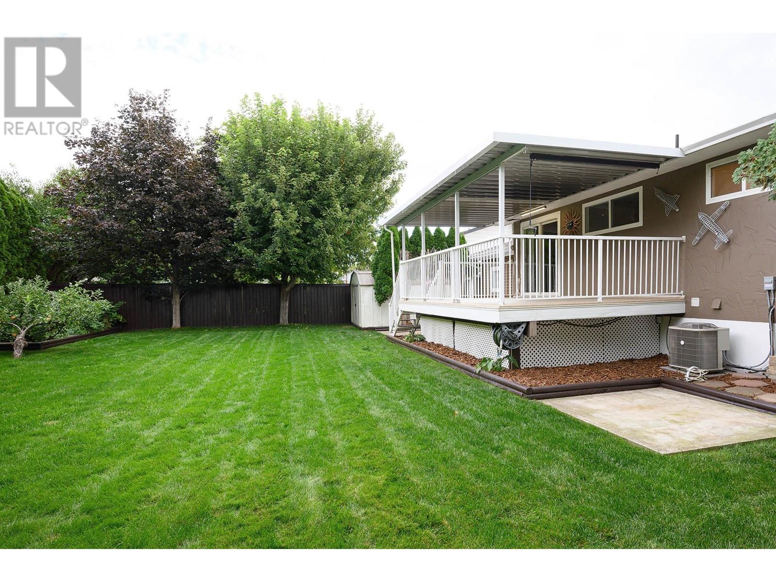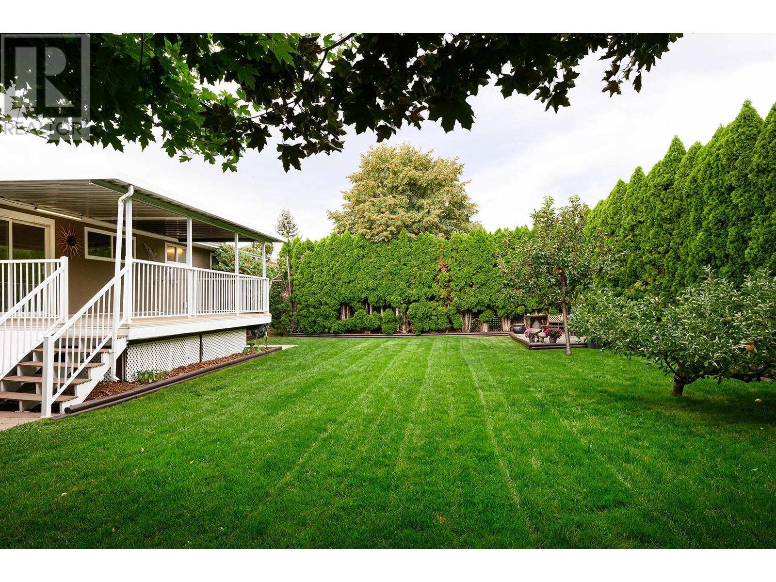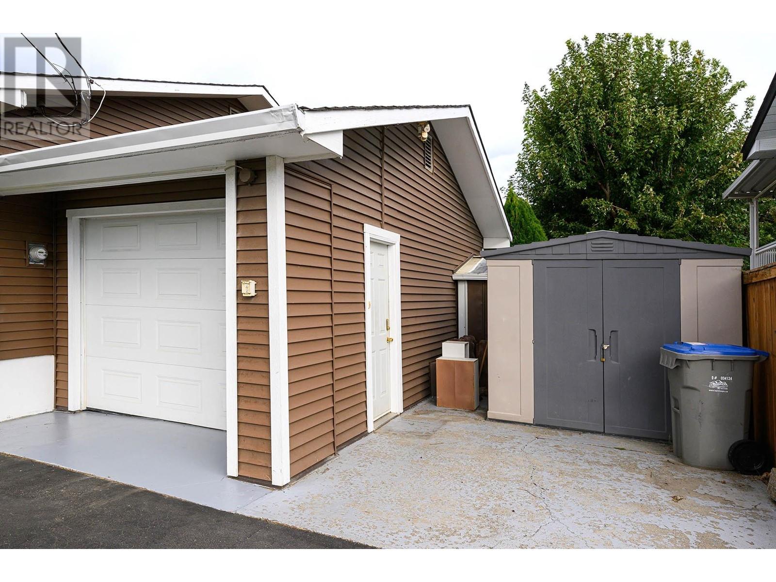2662 Ayr Place Kamloops, British Columbia V2B 4V2
$694,000
This beautifully updated family home in Brocklehurst offers a fantastic combination of comfort, convenience, and outdoor living. The property features a flat, fully fenced yard, providing ample space for children and pets to play safely. The private backyard oasis includes well-maintained vegetable gardens and two extra garden sheds for additional storage. Enjoy the outdoors year-round on the large 20' x 12' covered deck, which also has a bonus cold room underneath, perfect for additional storage or food preservation. The yard is equipped with an underground irrigation system, making gardening and lawn care a breeze. Inside, the home has been tastefully updated, including new flooring, an upgraded kitchen, and modern finishes throughout. The cozy wood-burning fireplace adds a touch of warmth and charm, perfect for cooler evenings. The spacious and bright basement offers plenty of versatility and options for living space ideas. The home is a 2 bedroom up, 1 down, but the 2 dens could easily accommodate up to 5 bedrooms making this home ideal for growing families. Additional features include central air conditioning (5 yr old) to keep you cool during the hot Kamloops summers, a central vacuum system for easy cleaning, and a 1-car garage with an attached workshop, offering space for hobbies or extra storage. The hot water tank was replaced in 2018, ensuring peace of mind for years to come & a roof that is only 3 yrs old. With four kitchen appliances that are just two years old, the home is move-in ready and fully equipped for modern living. This property is truly a gem in Brocklehurst, perfect for families looking for a blend of outdoor enjoyment, privacy, and modern comforts. It is also available for quick possession if needed. Don't miss the opportunity to make this beautiful home yours! (id:20009)
Property Details
| MLS® Number | 181139 |
| Property Type | Single Family |
| Community Name | Brocklehurst |
| Community Features | Quiet Area, Family Oriented |
| Features | Private Setting |
Building
| Bathroom Total | 2 |
| Bedrooms Total | 3 |
| Appliances | Refrigerator, Central Vacuum, Washer & Dryer, Dishwasher, Window Coverings, Stove |
| Construction Material | Wood Frame |
| Construction Style Attachment | Detached |
| Cooling Type | Central Air Conditioning |
| Fireplace Fuel | Wood |
| Fireplace Present | Yes |
| Fireplace Total | 1 |
| Fireplace Type | Conventional |
| Heating Fuel | Natural Gas |
| Heating Type | Forced Air, Furnace |
| Size Interior | 2306 Sqft |
| Type | House |
Parking
| Garage | 1 |
| Other |
Land
| Acreage | No |
| Size Irregular | 7590 |
| Size Total | 7590 Sqft |
| Size Total Text | 7590 Sqft |
Rooms
| Level | Type | Length | Width | Dimensions |
|---|---|---|---|---|
| Basement | 3pc Bathroom | Measurements not available | ||
| Basement | Bedroom | 12 ft ,1 in | 9 ft ,7 in | 12 ft ,1 in x 9 ft ,7 in |
| Basement | Den | 15 ft ,9 in | 12 ft ,8 in | 15 ft ,9 in x 12 ft ,8 in |
| Basement | Recreational, Games Room | 31 ft ,3 in | 16 ft ,3 in | 31 ft ,3 in x 16 ft ,3 in |
| Basement | Laundry Room | 22 ft ,1 in | 9 ft ,8 in | 22 ft ,1 in x 9 ft ,8 in |
| Basement | Utility Room | 5 ft ,8 in | 5 ft ,1 in | 5 ft ,8 in x 5 ft ,1 in |
| Main Level | 4pc Bathroom | Measurements not available | ||
| Main Level | Living Room | 21 ft ,3 in | 13 ft ,9 in | 21 ft ,3 in x 13 ft ,9 in |
| Main Level | Dining Room | 10 ft ,4 in | 9 ft ,1 in | 10 ft ,4 in x 9 ft ,1 in |
| Main Level | Kitchen | 10 ft ,4 in | 10 ft ,3 in | 10 ft ,4 in x 10 ft ,3 in |
| Main Level | Bedroom | 13 ft ,6 in | 11 ft ,1 in | 13 ft ,6 in x 11 ft ,1 in |
| Main Level | Bedroom | 10 ft ,4 in | 8 ft ,10 in | 10 ft ,4 in x 8 ft ,10 in |
| Main Level | Den | 10 ft ,4 in | 8 ft ,9 in | 10 ft ,4 in x 8 ft ,9 in |
https://www.realtor.ca/real-estate/27473093/2662-ayr-place-kamloops-brocklehurst
Interested?
Contact us for more information
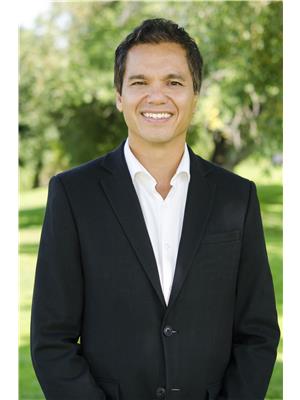
Bobby Iio
Personal Real Estate Corporation
www.team110.com/

258 Seymour Street
Kamloops, British Columbia V2C 2E5
(250) 374-3331
(250) 828-9544
https://www.remaxkamloops.ca/

