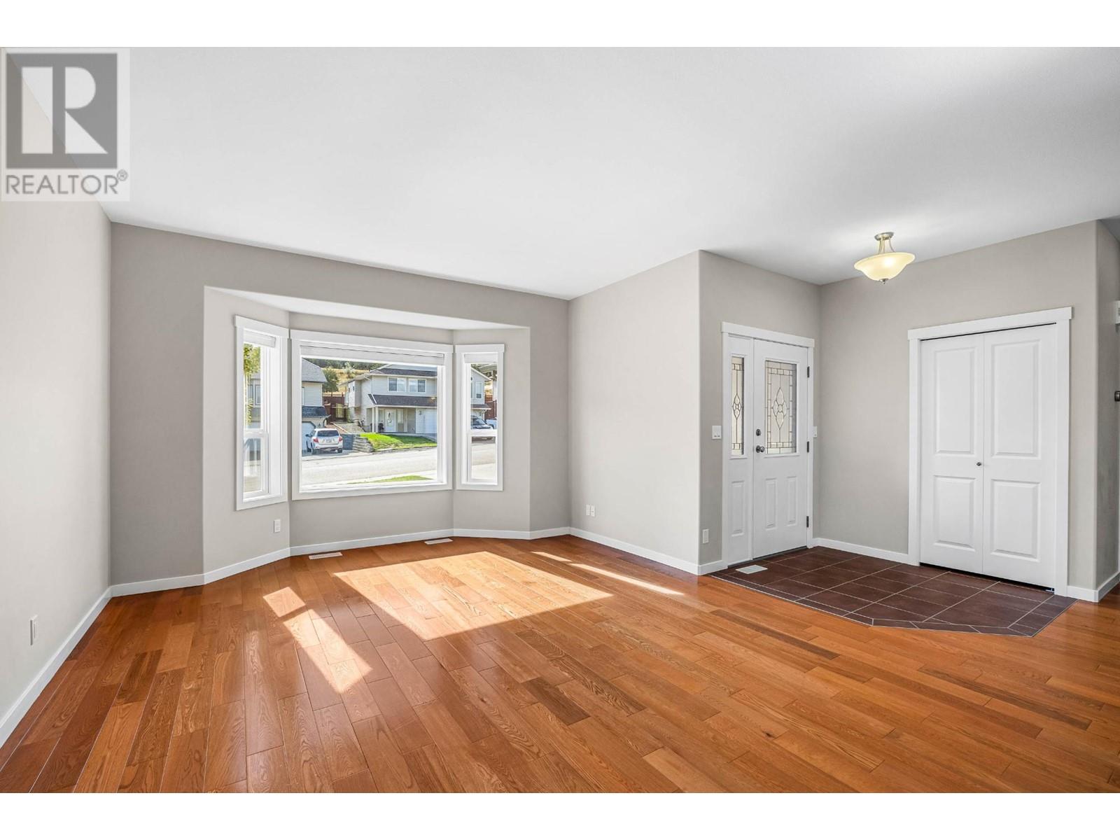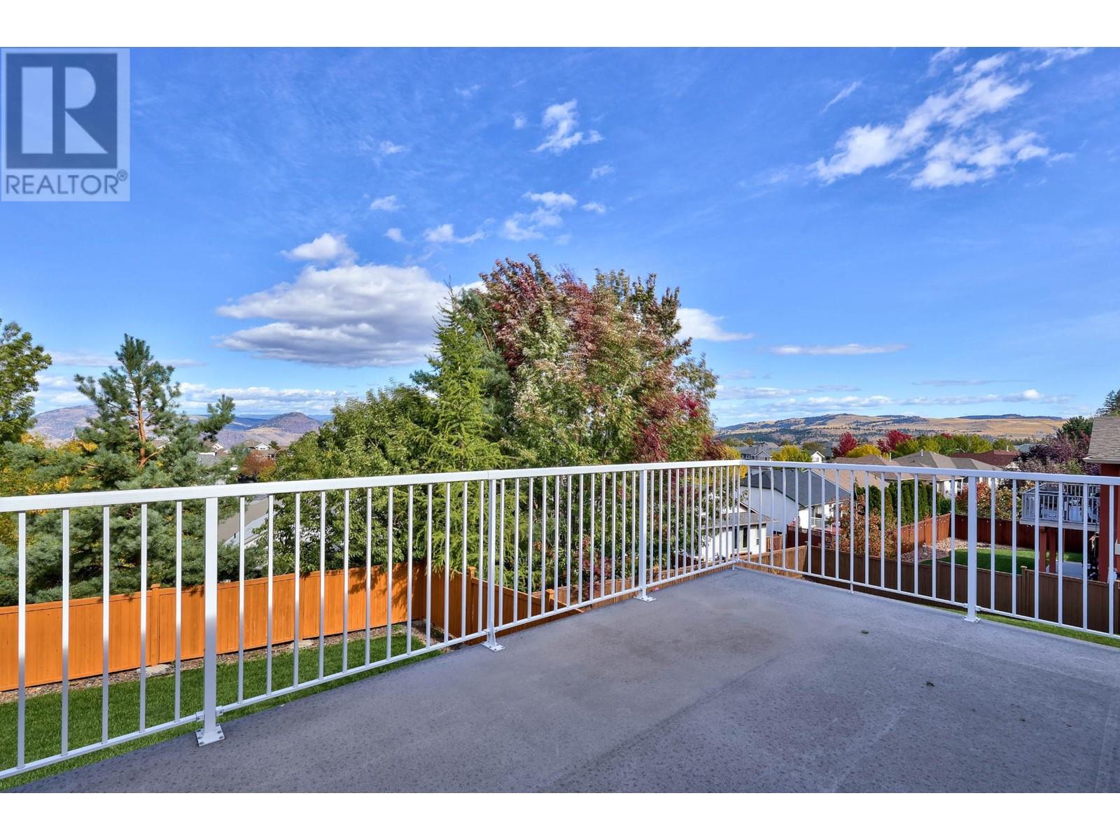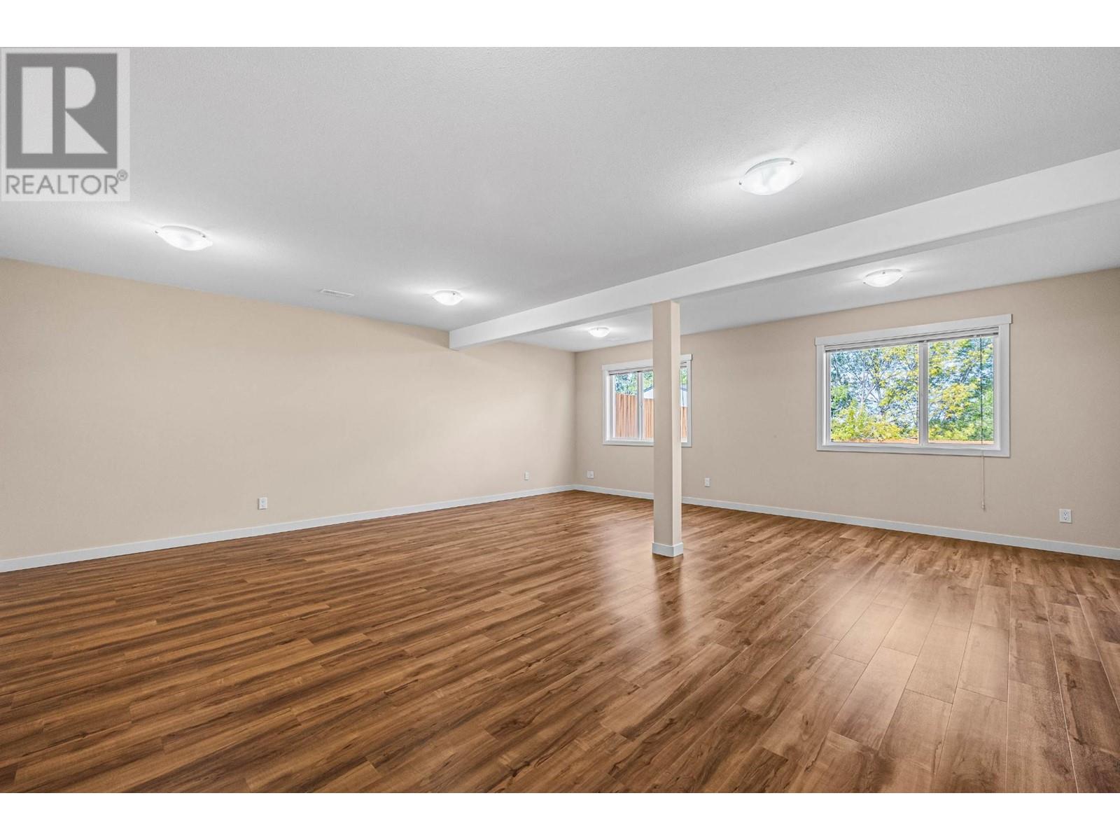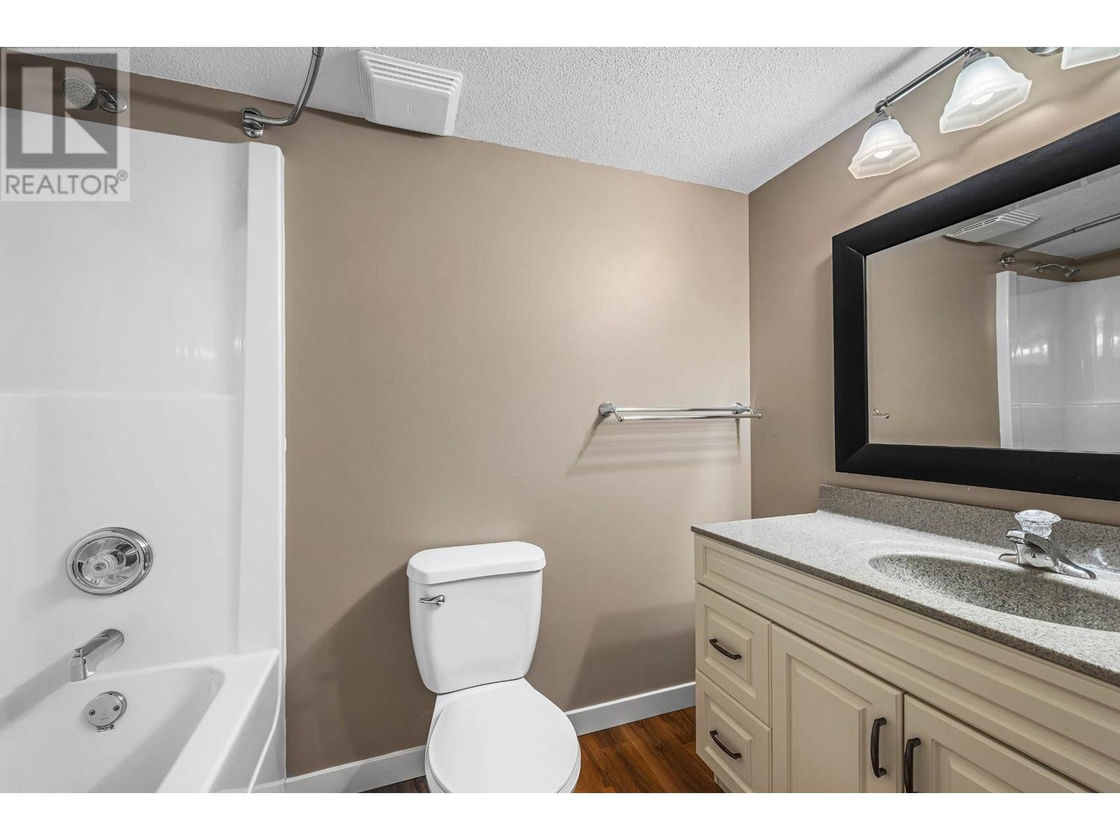2536 Abbeyglen Way Kamloops, British Columbia V1S 1Z6
$924,900
What a wonderful home in a wonderful neighborhood. This home is absolutely move in ready and shows like a brand new home. Freshly painted throughout, newer appliances and so many unique features make this an inviting family home. Easy one step entry with the master and two additional bedrooms on the main floor. There is a full sized functional kitchen with an island, spacious living room with corner fireplace, and a walk-out dining room to a deck with a great view of the South Thompson valley. The clean and spacious garage leads to a small mudroom with storage to keep shoes and coats out of the main living space. Downstairs has so many options with a separate entrance, a large bonus room with plumbing that could easily be converted to a suite, a home theatre room under the garage and two very spacious bedrooms with full sized windows. Additional features include underground sprinklers, a whole house water filtration system, central vacuum and a large fenced yard. (id:20009)
Property Details
| MLS® Number | 181126 |
| Property Type | Single Family |
| Community Name | Aberdeen |
| Community Features | Family Oriented |
Building
| Bathroom Total | 3 |
| Bedrooms Total | 5 |
| Appliances | Refrigerator, Central Vacuum, Washer & Dryer, Dishwasher, Microwave |
| Architectural Style | Ranch |
| Construction Material | Wood Frame |
| Construction Style Attachment | Detached |
| Cooling Type | Central Air Conditioning |
| Fireplace Fuel | Gas |
| Fireplace Present | Yes |
| Fireplace Total | 1 |
| Fireplace Type | Conventional |
| Heating Fuel | Natural Gas |
| Heating Type | Forced Air, Furnace |
| Size Interior | 3319 Sqft |
| Type | House |
Parking
| Garage | 2 |
Land
| Acreage | No |
| Size Irregular | 5942 |
| Size Total | 5942 Sqft |
| Size Total Text | 5942 Sqft |
Rooms
| Level | Type | Length | Width | Dimensions |
|---|---|---|---|---|
| Basement | 4pc Bathroom | Measurements not available | ||
| Basement | Bedroom | 14 ft ,8 in | 13 ft ,2 in | 14 ft ,8 in x 13 ft ,2 in |
| Basement | Bedroom | 19 ft ,5 in | 9 ft ,10 in | 19 ft ,5 in x 9 ft ,10 in |
| Basement | Recreational, Games Room | 21 ft ,9 in | 20 ft ,5 in | 21 ft ,9 in x 20 ft ,5 in |
| Basement | Other | 13 ft ,8 in | 13 ft | 13 ft ,8 in x 13 ft |
| Basement | Other | 20 ft ,2 in | 17 ft ,11 in | 20 ft ,2 in x 17 ft ,11 in |
| Main Level | 4pc Bathroom | Measurements not available | ||
| Main Level | 4pc Ensuite Bath | Measurements not available | ||
| Main Level | Kitchen | 13 ft ,5 in | 10 ft ,10 in | 13 ft ,5 in x 10 ft ,10 in |
| Main Level | Dining Room | 13 ft ,5 in | 8 ft ,9 in | 13 ft ,5 in x 8 ft ,9 in |
| Main Level | Living Room | 16 ft ,2 in | 13 ft ,6 in | 16 ft ,2 in x 13 ft ,6 in |
| Main Level | Bedroom | 13 ft ,8 in | 13 ft ,11 in | 13 ft ,8 in x 13 ft ,11 in |
| Main Level | Bedroom | 10 ft ,3 in | 9 ft | 10 ft ,3 in x 9 ft |
| Main Level | Bedroom | 10 ft ,3 in | 9 ft ,9 in | 10 ft ,3 in x 9 ft ,9 in |
https://www.realtor.ca/real-estate/27472365/2536-abbeyglen-way-kamloops-aberdeen
Interested?
Contact us for more information

Doren Quinton
Personal Real Estate Corporation
www.century21.ca/doren.quinton
251 Harvey Ave
Kelowna, British Columbia V1Y 6C2
(250) 869-0101
(250) 869-1466
https://assurancerealty.c21.ca/









































