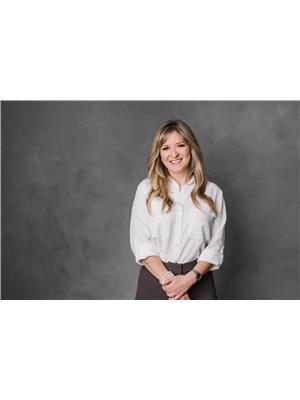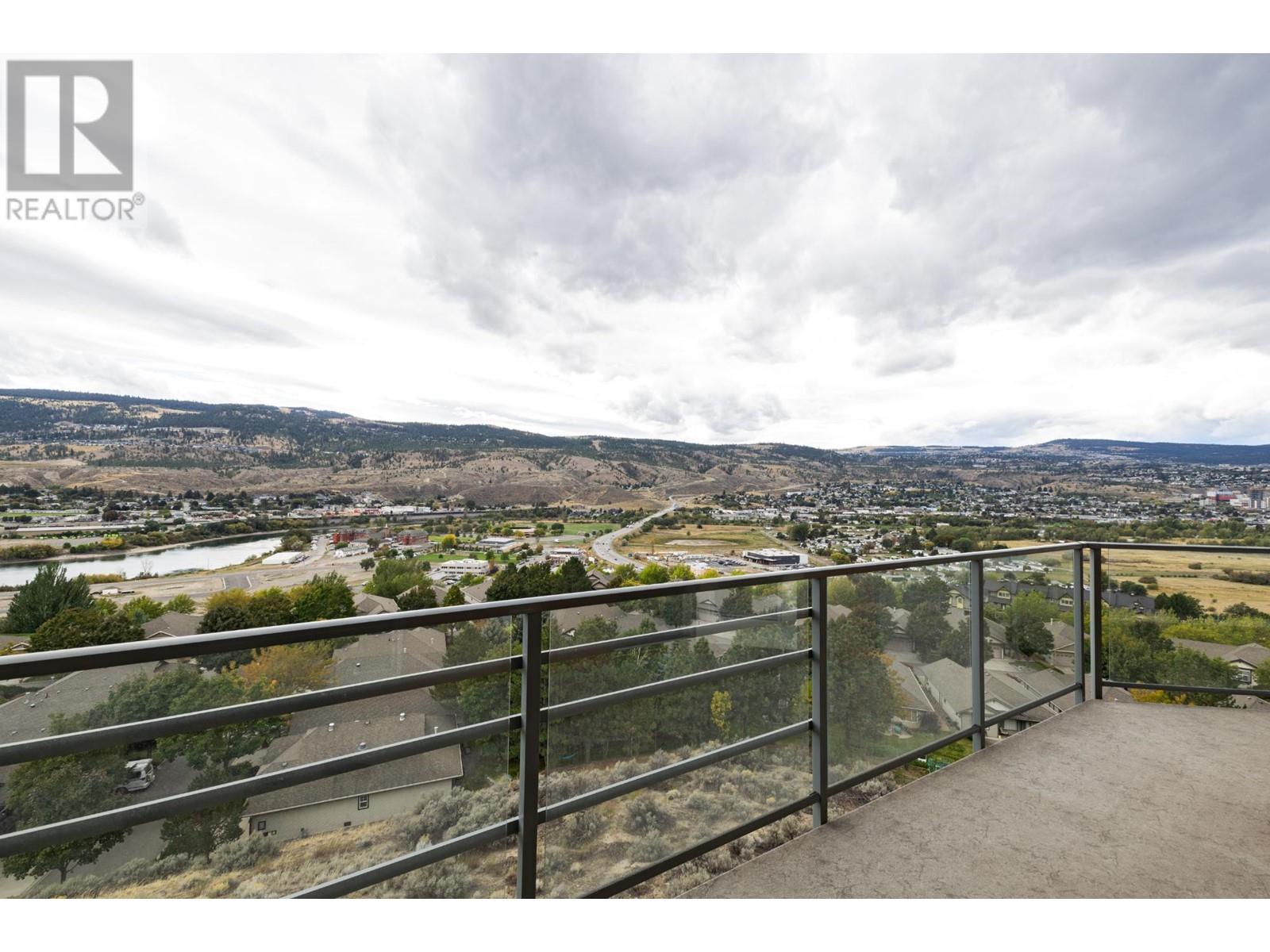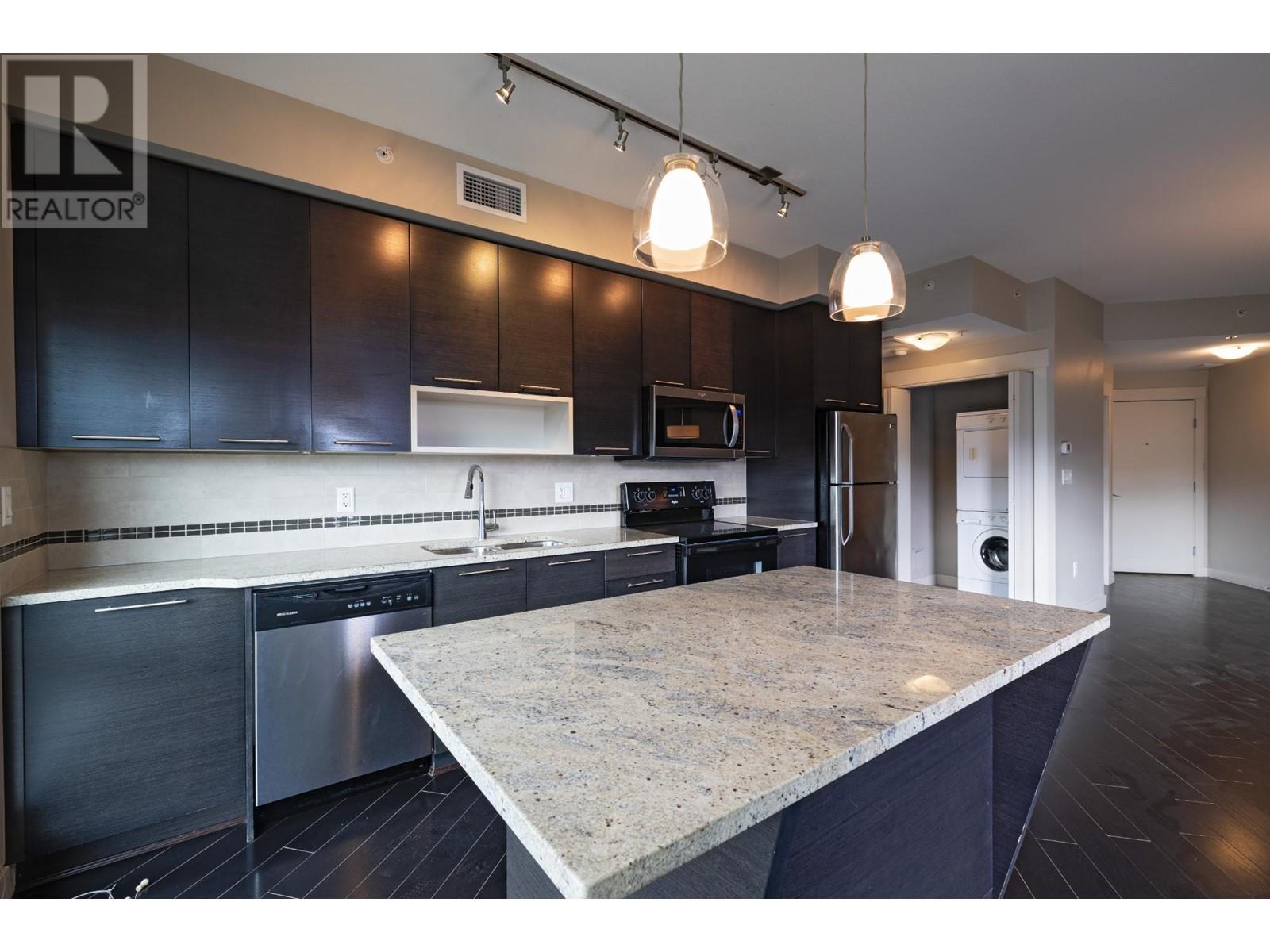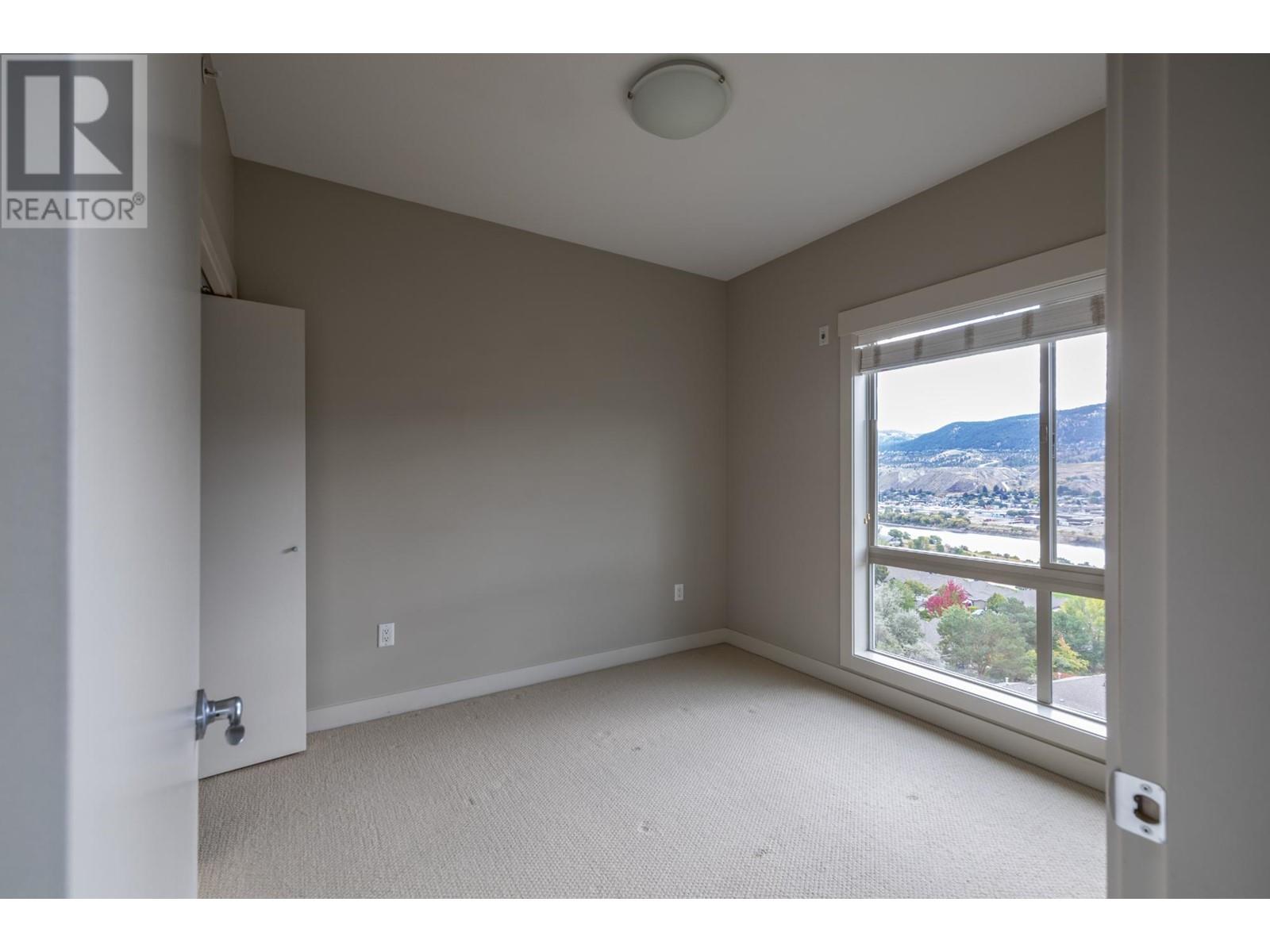2418-1030 Talasa Way Kamloops, British Columbia V2H 0C3
$439,000Maintenance,
$521 Monthly
Maintenance,
$521 MonthlyWelcome to your new home, located on the top-floor boasting uninterrupted views of Kamloops from East to West! This two bedroom, plus den, two bathroom unit has an open-concept plan allowing your eye for detail to flow from entry, to eating, to resting. Situated within the Sun Rivers Community, you'll be steps away from well-known Big Horn Golf & Country Club and a quick commute to shopping and other modern conveniences. The kitchen features a large island with breakfast bar, granite countertops, and stainless steel appliances. The two large bedrooms are drenched in natural light, you'll never miss a sunset no matter which area of the home you're in! The den can easily be converted into a home office, extra entertaining space or a third bedroom for company. Finishing off the space includes the in-unit laundry just off the kitchen and the two full bathrooms, one located by the living area for easy access or guest use, and the other as the primary's ensuite with a double vanity. The complex provides secure underground parking, allows pets and rentals, and the unit comes with one parking space and storage locker. All meas are approx, buyer to confirm if important. (id:20009)
Property Details
| MLS® Number | 181157 |
| Property Type | Single Family |
| Community Name | Sun Rivers |
Building
| Bathroom Total | 2 |
| Bedrooms Total | 2 |
| Architectural Style | Other |
| Construction Material | Wood Frame |
| Construction Style Attachment | Attached |
| Fireplace Present | Yes |
| Fireplace Total | 1 |
| Heating Type | Forced Air, Furnace |
| Size Interior | 916 Sqft |
| Type | Apartment |
Parking
| Underground |
Land
| Acreage | No |
Rooms
| Level | Type | Length | Width | Dimensions |
|---|---|---|---|---|
| Main Level | 4pc Bathroom | Measurements not available | ||
| Main Level | 5pc Ensuite Bath | Measurements not available | ||
| Main Level | Foyer | 6 ft ,9 in | 9 ft ,5 in | 6 ft ,9 in x 9 ft ,5 in |
| Main Level | Kitchen | 15 ft ,1 in | 11 ft ,8 in | 15 ft ,1 in x 11 ft ,8 in |
| Main Level | Living Room | 12 ft | 15 ft ,8 in | 12 ft x 15 ft ,8 in |
| Main Level | Bedroom | 9 ft ,9 in | 9 ft ,5 in | 9 ft ,9 in x 9 ft ,5 in |
| Main Level | Den | 6 ft ,7 in | 9 ft ,10 in | 6 ft ,7 in x 9 ft ,10 in |
| Main Level | Primary Bedroom | 10 ft ,4 in | 10 ft ,9 in | 10 ft ,4 in x 10 ft ,9 in |
| Main Level | Laundry Room | 4 ft ,2 in | 3 ft ,1 in | 4 ft ,2 in x 3 ft ,1 in |
https://www.realtor.ca/real-estate/27477750/2418-1030-talasa-way-kamloops-sun-rivers
Interested?
Contact us for more information

Blair Rota
rotareal.com
https://www.facebook.com/BlairRotaRealtorAndAssociates/
https://www.linkedin.com/feed/
https://www.instagram.com/blair_rota_realtor/

1000 Clubhouse Dr (Lower)
Kamloops, British Columbia V2H 1T9
1 (833) 817-6506

Erin Arksey
www.erinarksey.com/

1000 Clubhouse Dr (Lower)
Kamloops, British Columbia V2H 1T9
1 (833) 817-6506
























