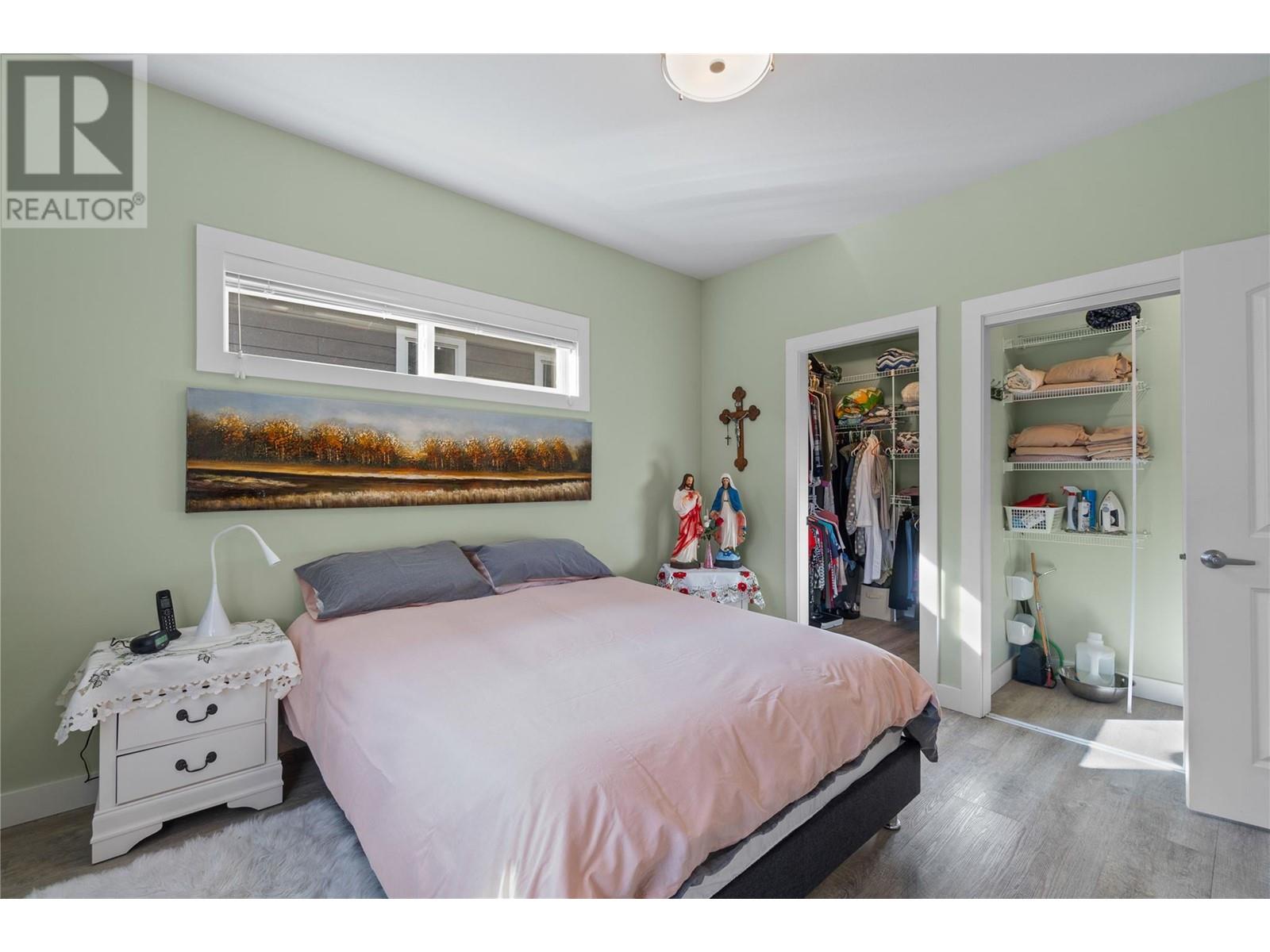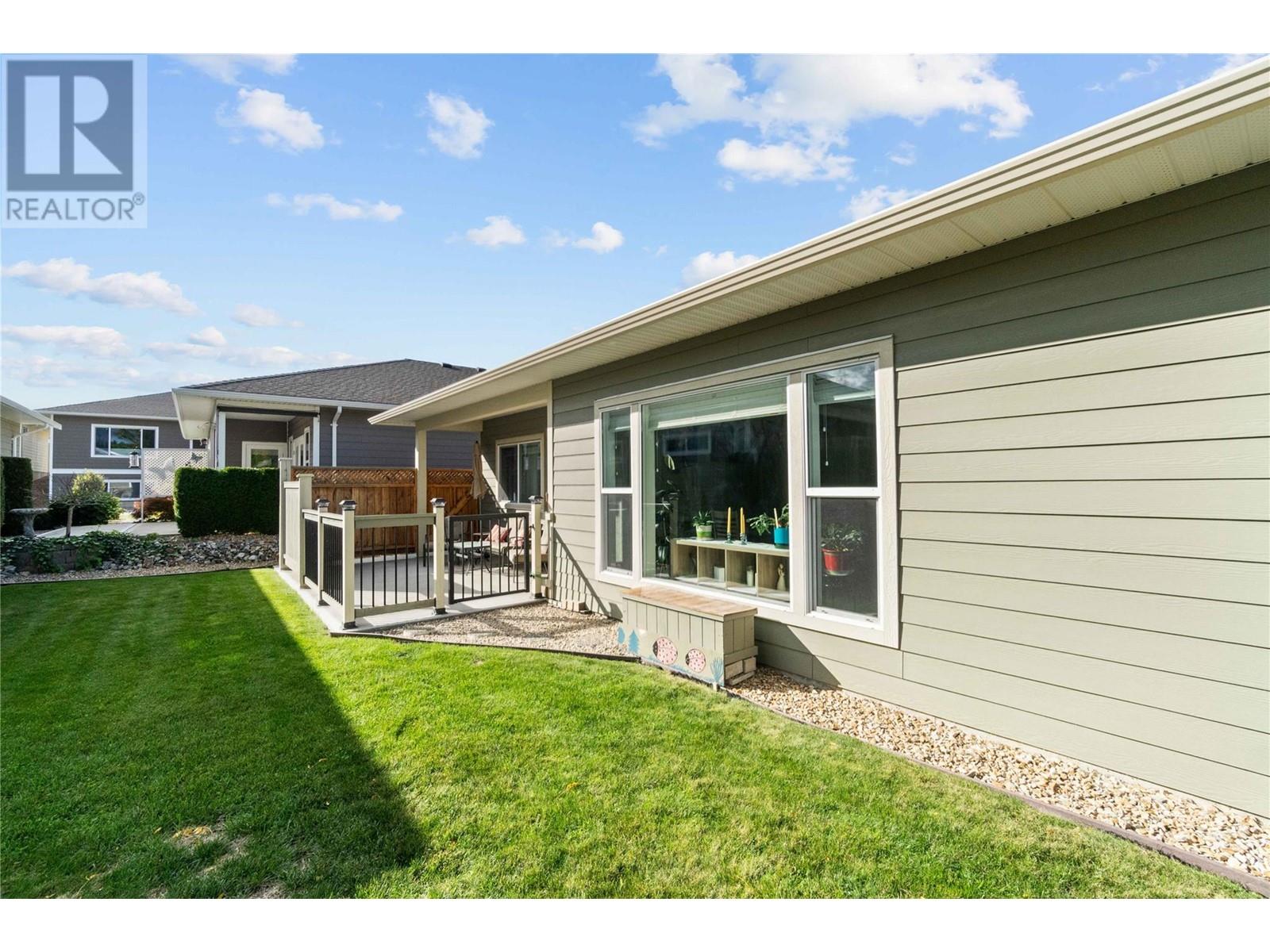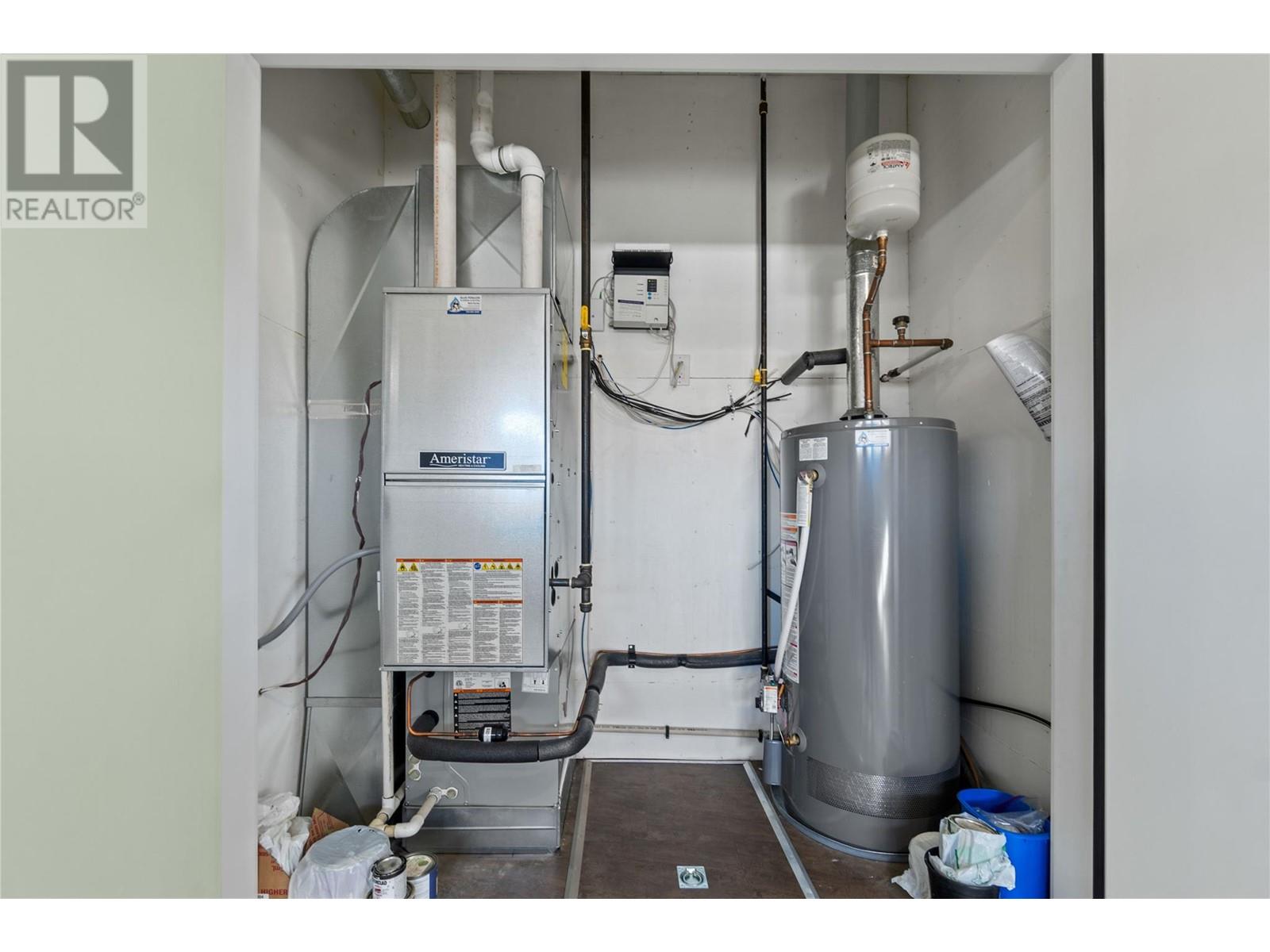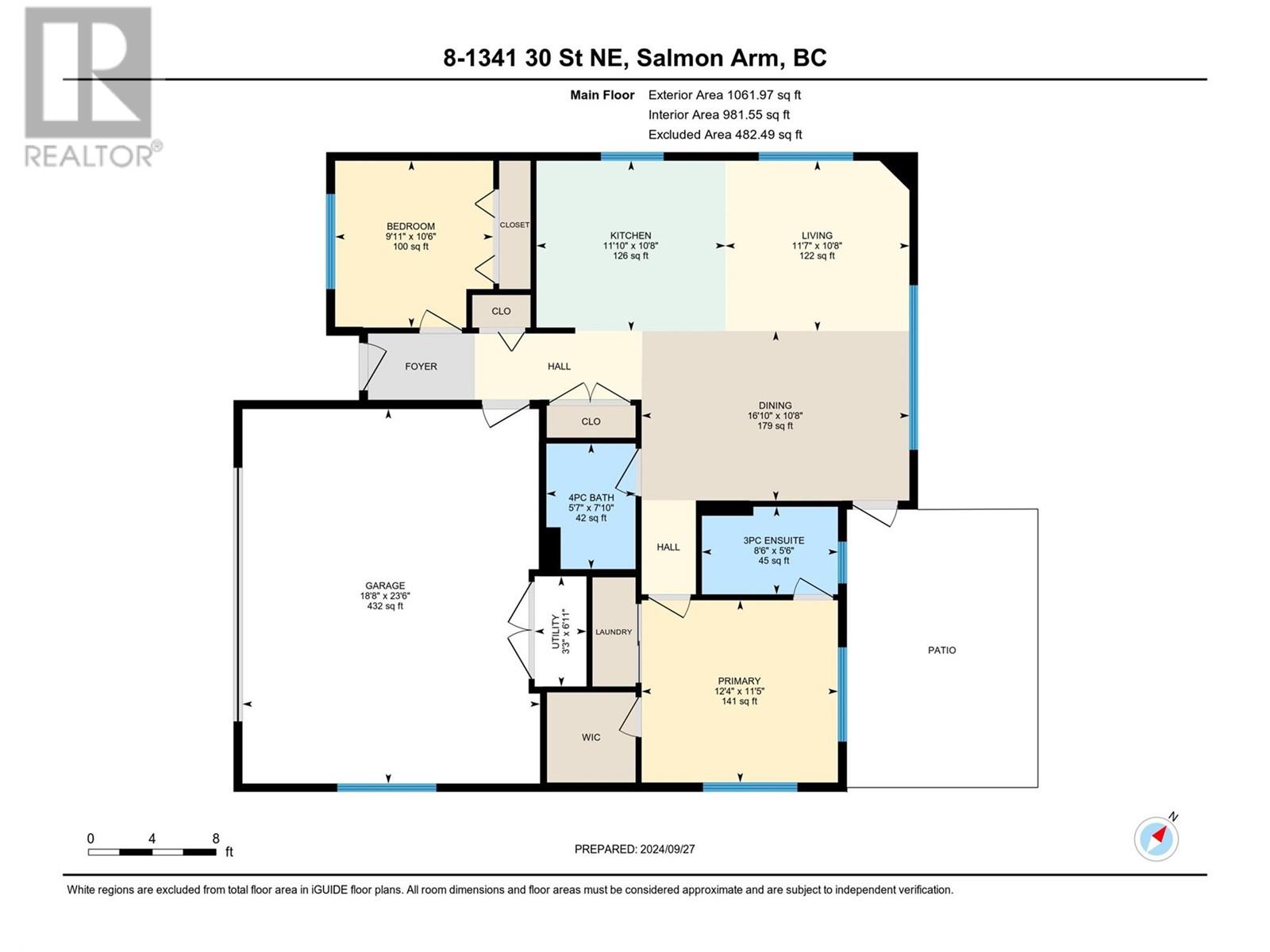1341 30 Street Ne Unit# 8 Salmon Arm, British Columbia V1E 2B6
$649,900Maintenance, Reserve Fund Contributions, Ground Maintenance, Other, See Remarks
$130 Monthly
Maintenance, Reserve Fund Contributions, Ground Maintenance, Other, See Remarks
$130 MonthlyWelcome to this stunning 2-bedroom, 2-bathroom home built in 2018, offering modern comfort and exceptional care. Nestled in a peaceful and private setting, this home is perfect for those seeking tranquility while still being close to all the amenities. Just a 5-minute drive to the town center, you’ll have quick access to everything you need, including grocery stores, restaurants, a local pub, Tim Hortons, and even a hockey arena! With no age restrictions and the option to allow rentals, this home offers flexibility for a variety of lifestyles. Whether you're downsizing, investing, or looking for your next family home, this property is a fantastic opportunity. Enjoy the convenience of low-maintenance living in a vibrant community. Don’t miss out on this well-maintained gem—schedule your viewing today and make this beautiful home yours! (id:20009)
Property Details
| MLS® Number | 10325373 |
| Property Type | Single Family |
| Neigbourhood | NE Salmon Arm |
| Community Name | Broadview North |
| Community Features | Pets Allowed, Rentals Allowed |
| Parking Space Total | 2 |
Building
| Bathroom Total | 2 |
| Bedrooms Total | 2 |
| Appliances | Refrigerator, Dishwasher, Range - Electric, Microwave, Washer/dryer Stack-up |
| Constructed Date | 2018 |
| Construction Style Attachment | Detached |
| Cooling Type | Central Air Conditioning |
| Exterior Finish | Composite Siding |
| Fireplace Fuel | Gas |
| Fireplace Present | Yes |
| Fireplace Type | Unknown |
| Heating Type | See Remarks |
| Roof Material | Asphalt Shingle |
| Roof Style | Unknown |
| Stories Total | 1 |
| Size Interior | 1073 Sqft |
| Type | House |
| Utility Water | Municipal Water |
Parking
| Attached Garage | 2 |
Land
| Acreage | No |
| Landscape Features | Underground Sprinkler |
| Sewer | Municipal Sewage System |
| Size Irregular | 0.09 |
| Size Total | 0.09 Ac|under 1 Acre |
| Size Total Text | 0.09 Ac|under 1 Acre |
| Zoning Type | Unknown |
Rooms
| Level | Type | Length | Width | Dimensions |
|---|---|---|---|---|
| Main Level | Utility Room | 3'3'' x 6'11'' | ||
| Main Level | Bedroom | 9'11'' x 10'6'' | ||
| Main Level | 3pc Ensuite Bath | 8'6'' x 5'6'' | ||
| Main Level | Primary Bedroom | 12'4'' x 11'5'' | ||
| Main Level | 4pc Bathroom | 5'7'' x 7'10'' | ||
| Main Level | Dining Room | 16'10'' x 10'8'' | ||
| Main Level | Living Room | 11'7'' x 10'8'' | ||
| Main Level | Kitchen | 11'10'' x 10'8'' |
https://www.realtor.ca/real-estate/27493852/1341-30-street-ne-unit-8-salmon-arm-ne-salmon-arm
Interested?
Contact us for more information
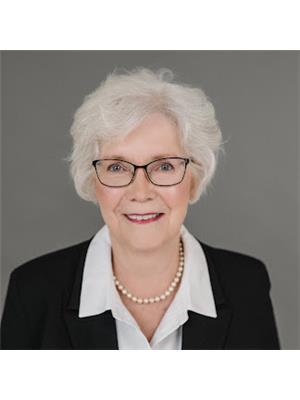
Brenda Blackstock

102-371 Hudson Ave Ne
Salmon Arm, British Columbia V1E 4N6
(250) 833-9921
(250) 549-2106
https://bcinteriorrealty.com/

























