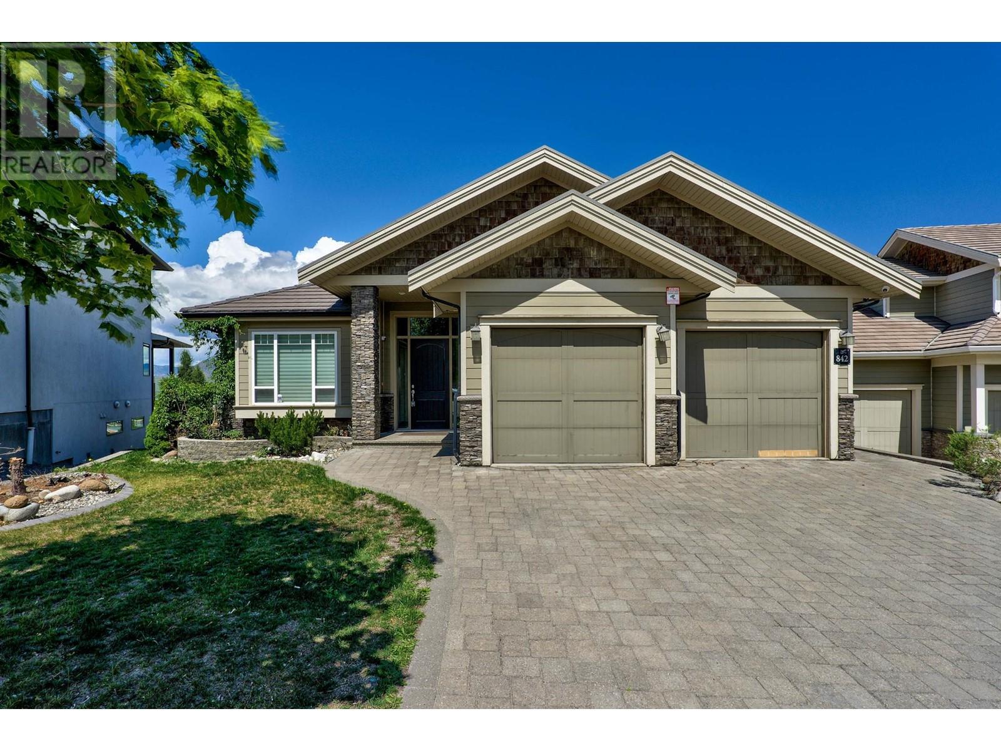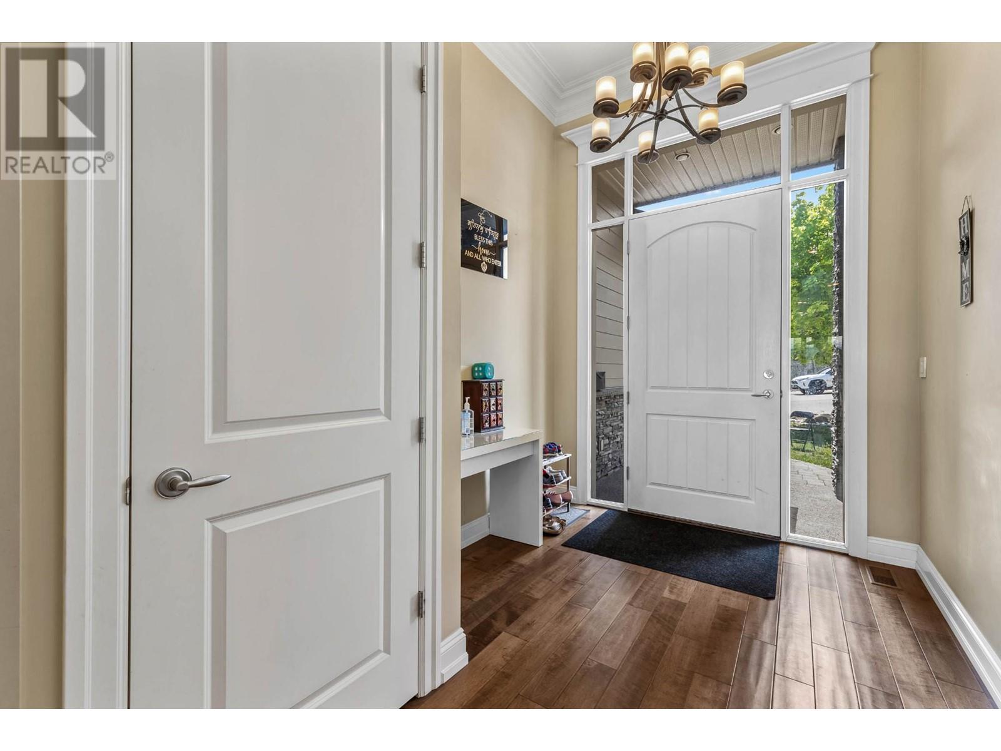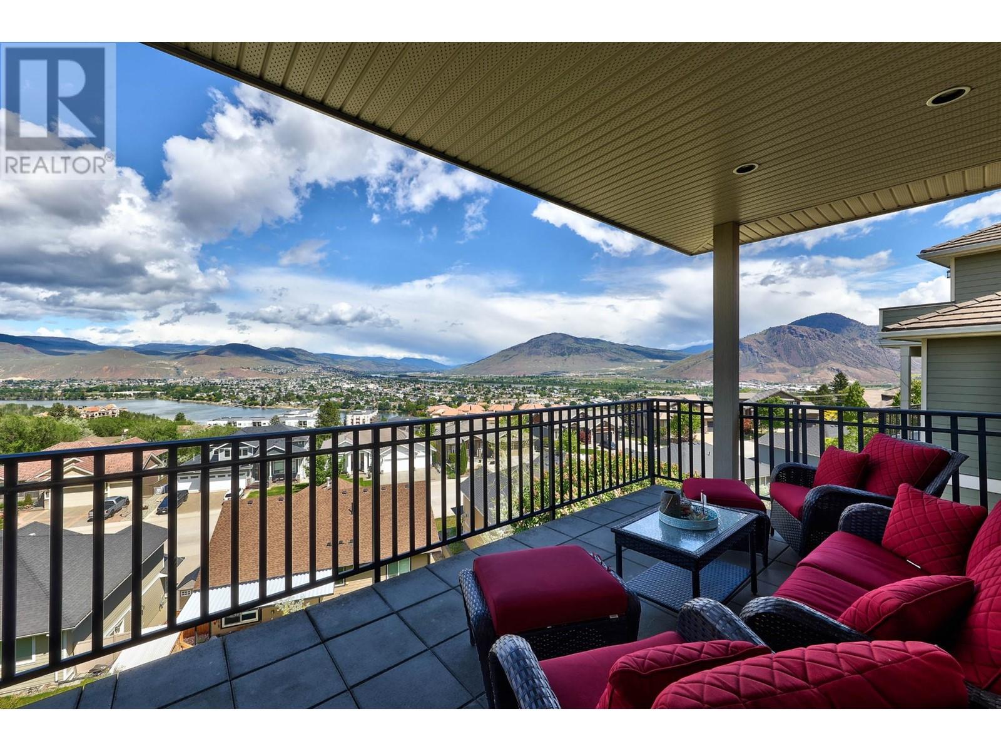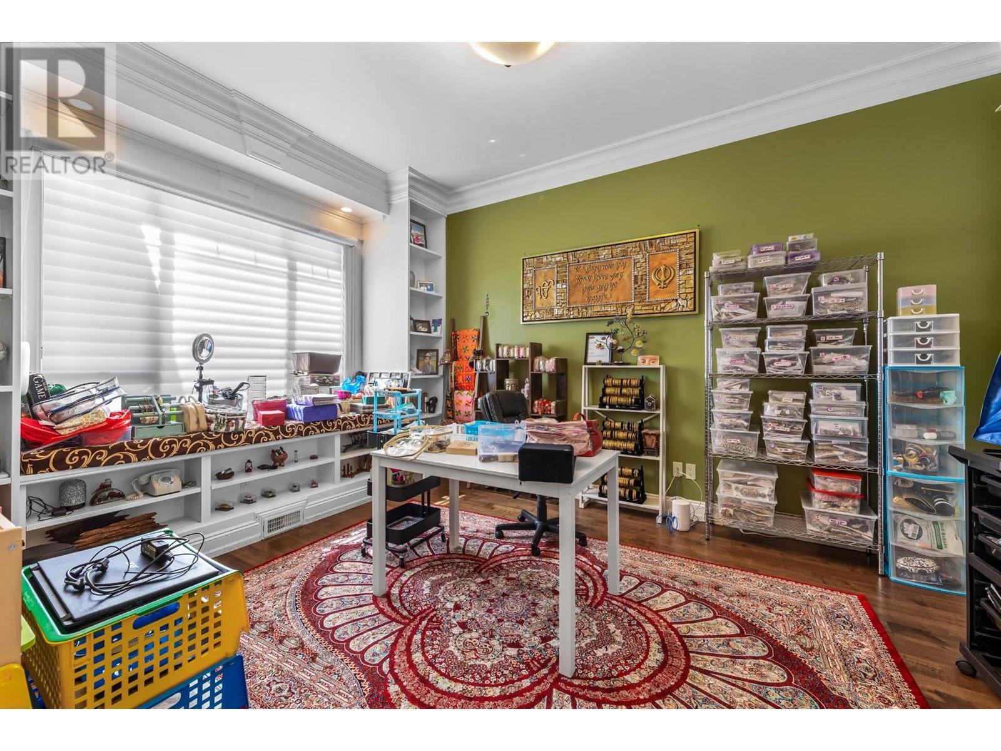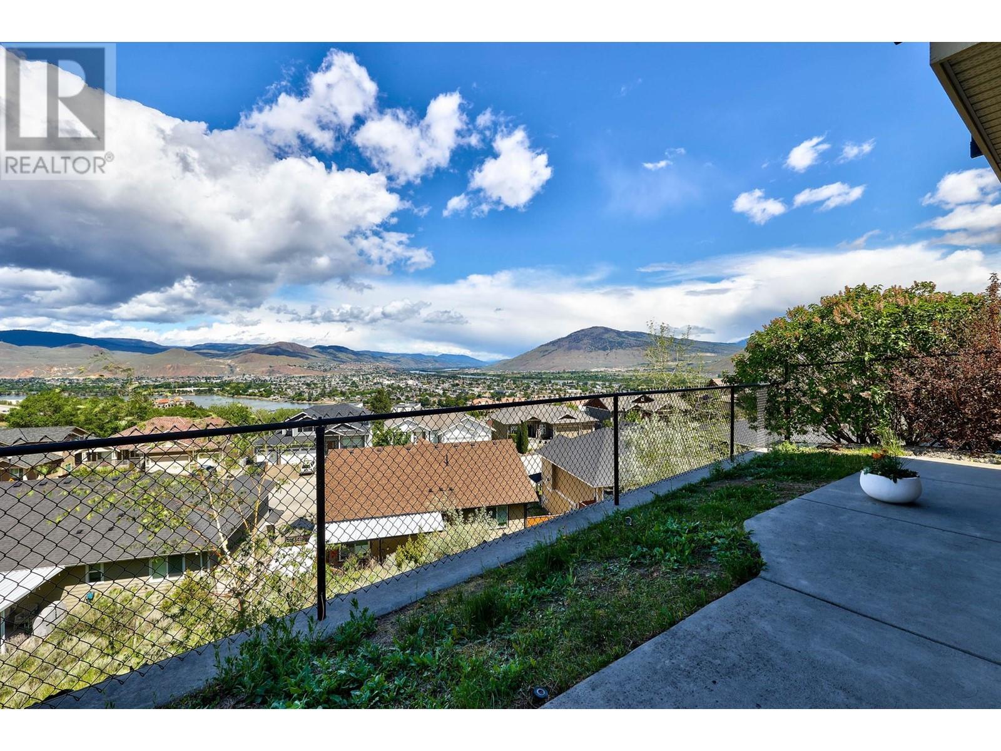842 Guerin Creek Way Kamloops, British Columbia V2C 0A6
$1,374,900
What you'll find in this phenomenal 7 bed, 4 bath home in the executive community of Guerin Creek is a triple car garage, a suite and a view that can't be beat! This custom home capitalizes on the view down the valley from the main living spaces and primary bedroom in addition to the rec room and bedroom downstairs! The open floorplan on the main floor features hardwood floors, covered deck for al fresco dining, a two way fireplace into the primary bedroom and more. The spacious kitchen is a dream to cook in and is well appointed with a gas range and generous island. Main floor laundry alongside a second fridge and plenty of pantry storage just off the kitchen leading into the garage. The primary bedroom is adorned with the amenities one would expect including a generous walk in closet and 5pc ensuite. 3 more bedrooms downstairs, 4pc bath plus a rec room and media room with wet bar provide lots of living space for the whole family. The 2 bed, 4 pc bathroom suite is currently occupied by long term tenants. The three car garage provides a ton of space with a tandem on one side for a boat, extra vehicle, workshop space or storage- whatever suits your needs! Quick and easy access to downtown & the amenities of lower Sahali and TRU. Come check out the panoramic view of the city and find your new home. (id:20009)
Property Details
| MLS® Number | 178894 |
| Property Type | Single Family |
| Community Name | South Kamloops |
| Features | Wet Bar, Garbage Disposal Unit, Skylight |
Building
| Bathroom Total | 4 |
| Bedrooms Total | 7 |
| Appliances | Refrigerator, Central Vacuum, Washer & Dryer, Dishwasher, Window Coverings, Stove, Microwave |
| Architectural Style | Ranch |
| Construction Material | Wood Frame |
| Construction Style Attachment | Detached |
| Cooling Type | Central Air Conditioning |
| Fireplace Fuel | Gas |
| Fireplace Present | Yes |
| Fireplace Total | 1 |
| Fireplace Type | Conventional |
| Heating Fuel | Natural Gas |
| Heating Type | Forced Air, Furnace, Heat Pump |
| Size Interior | 3565 Sqft |
| Type | House |
Parking
| Garage | 3 |
| Garage | 2 |
Land
| Acreage | No |
| Size Irregular | 9225 |
| Size Total | 9225 Sqft |
| Size Total Text | 9225 Sqft |
Rooms
| Level | Type | Length | Width | Dimensions |
|---|---|---|---|---|
| Basement | 4pc Bathroom | Measurements not available | ||
| Basement | 4pc Bathroom | Measurements not available | ||
| Basement | Kitchen | 11 ft ,5 in | 12 ft | 11 ft ,5 in x 12 ft |
| Basement | Living Room | 12 ft ,9 in | 12 ft ,2 in | 12 ft ,9 in x 12 ft ,2 in |
| Basement | Bedroom | 9 ft ,10 in | 10 ft ,4 in | 9 ft ,10 in x 10 ft ,4 in |
| Basement | Bedroom | 8 ft ,7 in | 10 ft ,9 in | 8 ft ,7 in x 10 ft ,9 in |
| Basement | Bedroom | 9 ft ,8 in | 10 ft ,5 in | 9 ft ,8 in x 10 ft ,5 in |
| Basement | Bedroom | 14 ft ,2 in | 10 ft ,4 in | 14 ft ,2 in x 10 ft ,4 in |
| Basement | Bedroom | 9 ft ,9 in | 10 ft ,6 in | 9 ft ,9 in x 10 ft ,6 in |
| Basement | Recreational, Games Room | 11 ft ,8 in | 16 ft | 11 ft ,8 in x 16 ft |
| Basement | Workshop | 21 ft ,3 in | 20 ft ,8 in | 21 ft ,3 in x 20 ft ,8 in |
| Basement | Other | 13 ft ,8 in | 19 ft ,5 in | 13 ft ,8 in x 19 ft ,5 in |
| Main Level | 5pc Ensuite Bath | Measurements not available | ||
| Main Level | 2pc Bathroom | Measurements not available | ||
| Main Level | Foyer | 12 ft | 18 ft | 12 ft x 18 ft |
| Main Level | Kitchen | 14 ft | 10 ft ,5 in | 14 ft x 10 ft ,5 in |
| Main Level | Dining Room | 15 ft | 11 ft ,5 in | 15 ft x 11 ft ,5 in |
| Main Level | Living Room | 17 ft | 15 ft | 17 ft x 15 ft |
| Main Level | Primary Bedroom | 13 ft | 14 ft ,9 in | 13 ft x 14 ft ,9 in |
| Main Level | Bedroom | 12 ft | 13 ft ,6 in | 12 ft x 13 ft ,6 in |
| Main Level | Laundry Room | 6 ft ,9 in | 10 ft | 6 ft ,9 in x 10 ft |
https://www.realtor.ca/real-estate/26967928/842-guerin-creek-way-kamloops-south-kamloops
Interested?
Contact us for more information
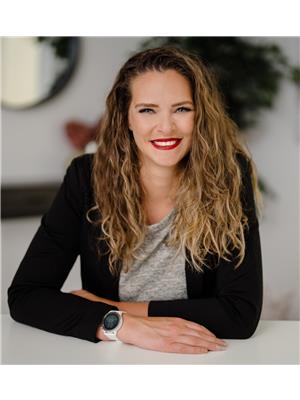
Kristin Overton

800 Seymour St.
Kamloops, British Columbia V2C 2H5
(250) 374-1461
(866) 374-1461
(250) 374-0752
www.royallepagewestwin.ca/

