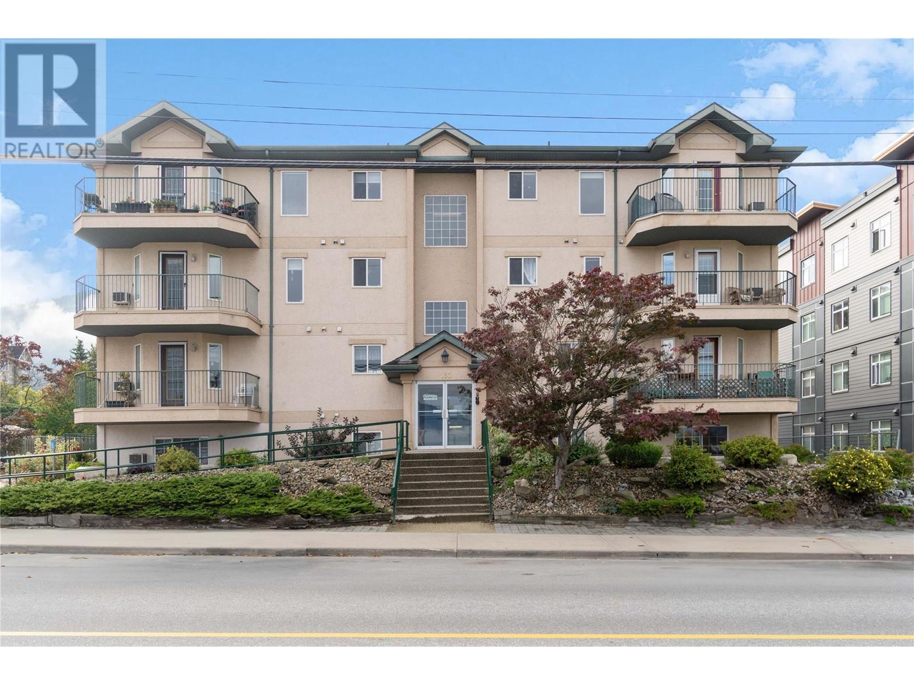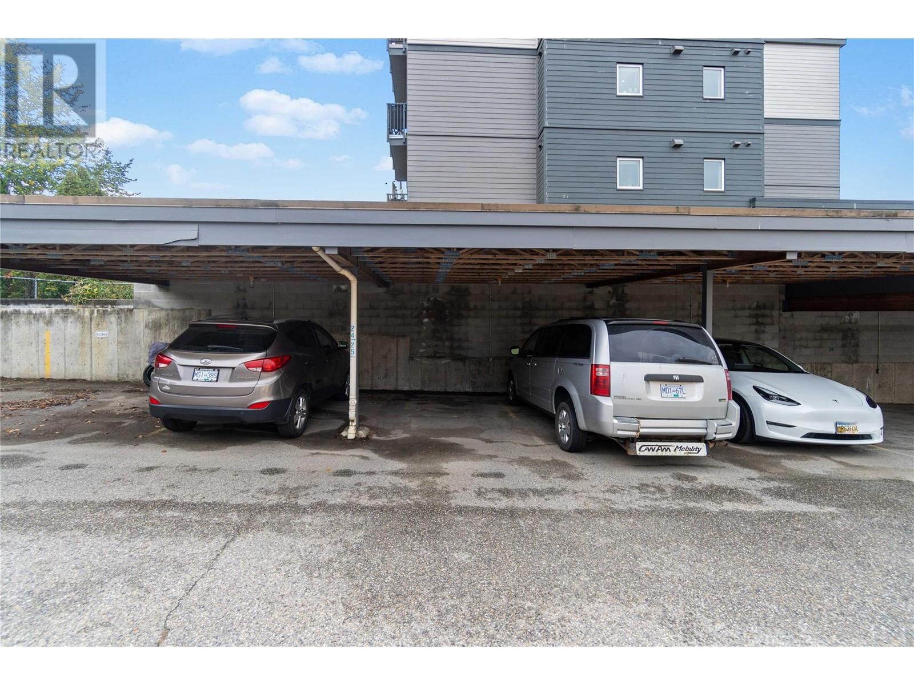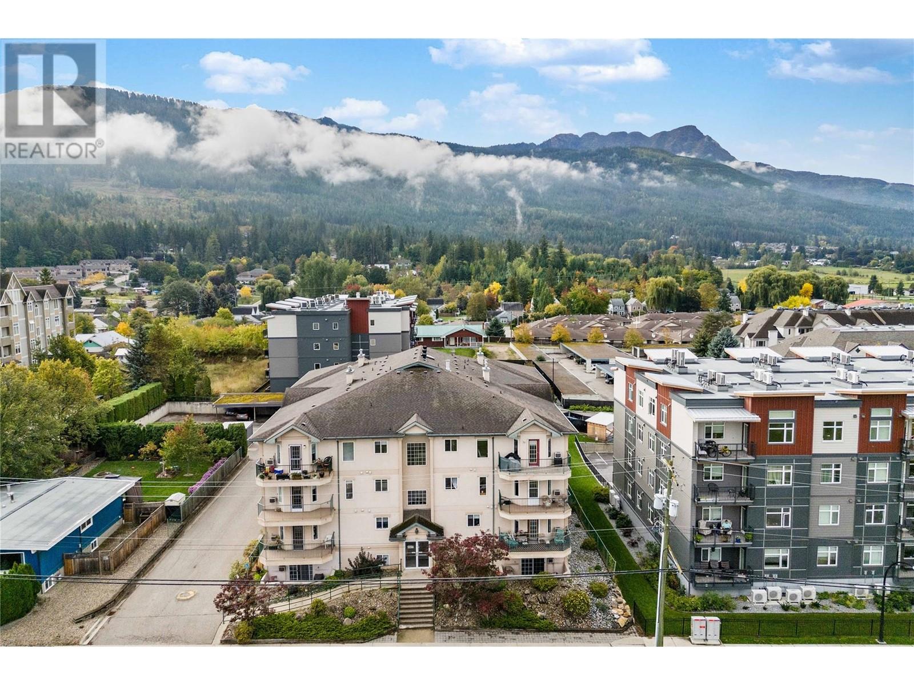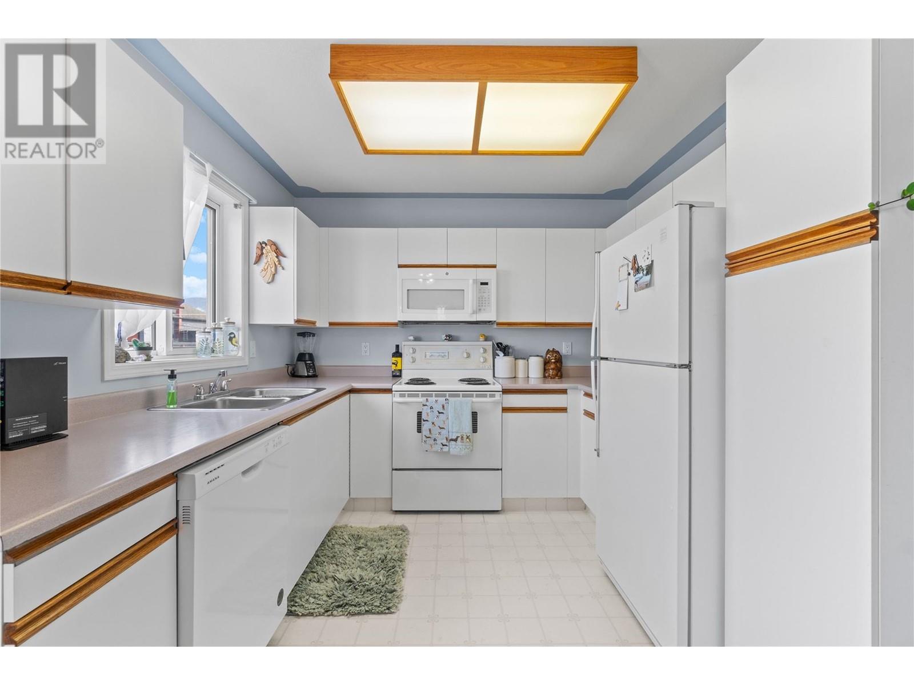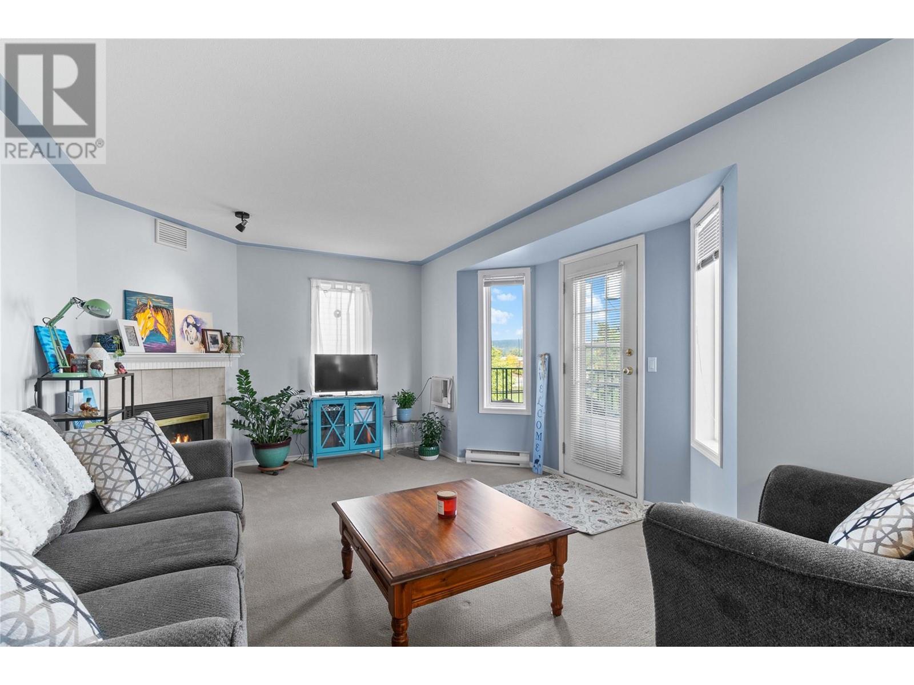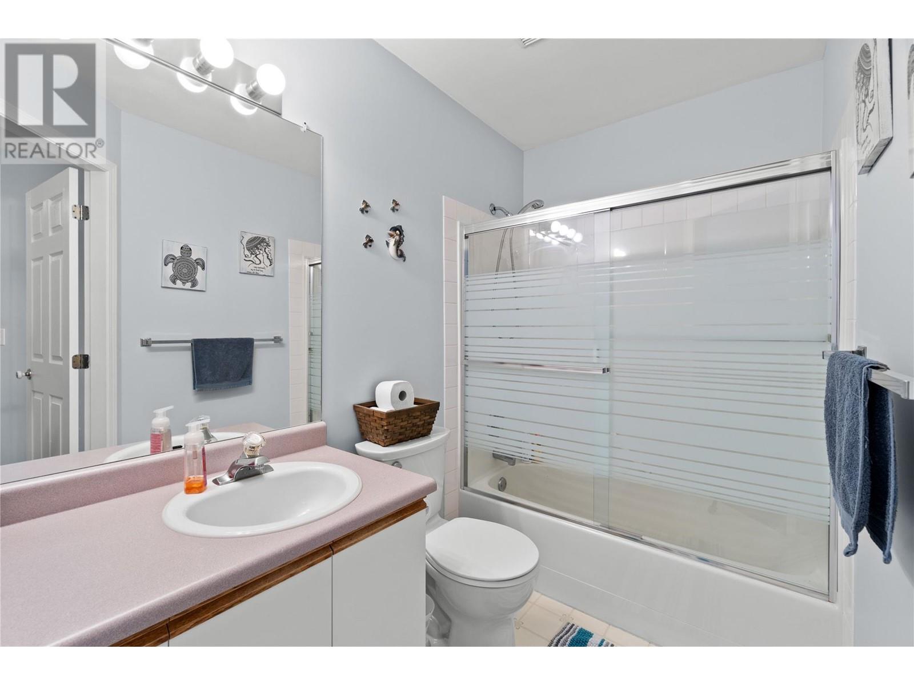160 5th Avenue Sw Unit# 301 Salmon Arm, British Columbia V1E 1R4
$319,900Maintenance, Reserve Fund Contributions, Heat, Insurance, Ground Maintenance, Other, See Remarks, Sewer, Waste Removal, Water
$399.44 Monthly
Maintenance, Reserve Fund Contributions, Heat, Insurance, Ground Maintenance, Other, See Remarks, Sewer, Waste Removal, Water
$399.44 MonthlyEASY LIVING!!! Bright & cheery nicely painted 2 bedroom, 2 bath apartment in the complex ""The Okanagan"". Enjoy the scenic views that include both mountain & distant lake views. Home is well cared for & boasts 980 sq. ft., Primary bedroom with ensuite & walk-in closet, nice sized guest bedroom, second full bath, spacious separate laundry room & open concept kitchen/dining & living room with gas fireplace. Kitchen features lots of cabinets & new dishwasher recently installed. Great covered balcony to enjoy the views & relax on in the warm weather. Hop on the elevator & your new home is conveniently located just off the elevator. Covered parking & large storage locker. Centrally located within walking distance to malls, shopping & restaurants. Pet friendly building & no age restrictions. Perfect for retirement or first time home buyer's. (id:20009)
Property Details
| MLS® Number | 10325327 |
| Property Type | Single Family |
| Neigbourhood | SW Salmon Arm |
| Community Name | The Okanagan |
| Community Features | Rentals Allowed |
| Features | Balcony |
| Parking Space Total | 1 |
| Storage Type | Storage, Locker |
| View Type | Mountain View |
Building
| Bathroom Total | 2 |
| Bedrooms Total | 2 |
| Appliances | Refrigerator, Dishwasher, Range - Electric, Microwave, Washer & Dryer |
| Constructed Date | 1995 |
| Cooling Type | Wall Unit |
| Exterior Finish | Stucco |
| Fireplace Fuel | Gas |
| Fireplace Present | Yes |
| Fireplace Type | Unknown |
| Half Bath Total | 1 |
| Heating Fuel | Electric |
| Heating Type | Baseboard Heaters |
| Roof Material | Asphalt Shingle |
| Roof Style | Unknown |
| Stories Total | 1 |
| Size Interior | 980 Sqft |
| Type | Apartment |
| Utility Water | Municipal Water |
Parking
| Covered |
Land
| Acreage | No |
| Sewer | Municipal Sewage System |
| Size Total Text | Under 1 Acre |
| Zoning Type | Unknown |
Rooms
| Level | Type | Length | Width | Dimensions |
|---|---|---|---|---|
| Main Level | Laundry Room | 7'9'' x 5'0'' | ||
| Main Level | Bedroom | 11'0'' x 9'4'' | ||
| Main Level | 3pc Ensuite Bath | 5'9'' x 7'8'' | ||
| Main Level | Primary Bedroom | 10'1'' x 15'10'' | ||
| Main Level | 4pc Bathroom | 4'11'' x 8'2'' | ||
| Main Level | Living Room | 16'2'' x 10'7'' | ||
| Main Level | Dining Room | 6'11'' x 10'7'' | ||
| Main Level | Kitchen | 9'4'' x 9'2'' |
https://www.realtor.ca/real-estate/27511712/160-5th-avenue-sw-unit-301-salmon-arm-sw-salmon-arm
Interested?
Contact us for more information
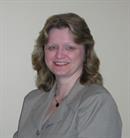
Linda Clarke
www.lindaclarke.ca/

#105-650 Trans Canada Hwy
Salmon Arm, British Columbia V1E 2S6
(250) 832-7051
(250) 832-2777
https://www.remaxshuswap.ca/

