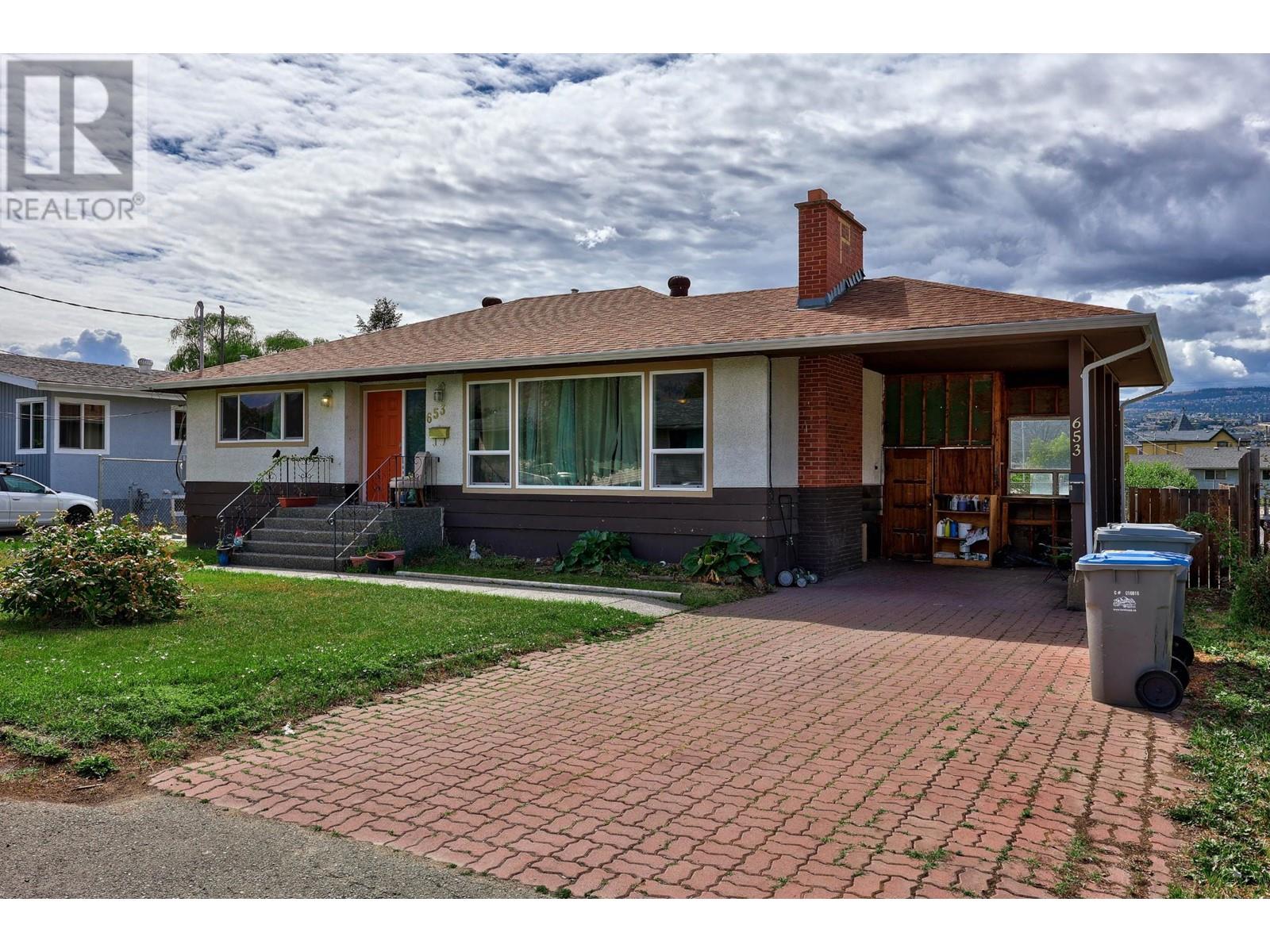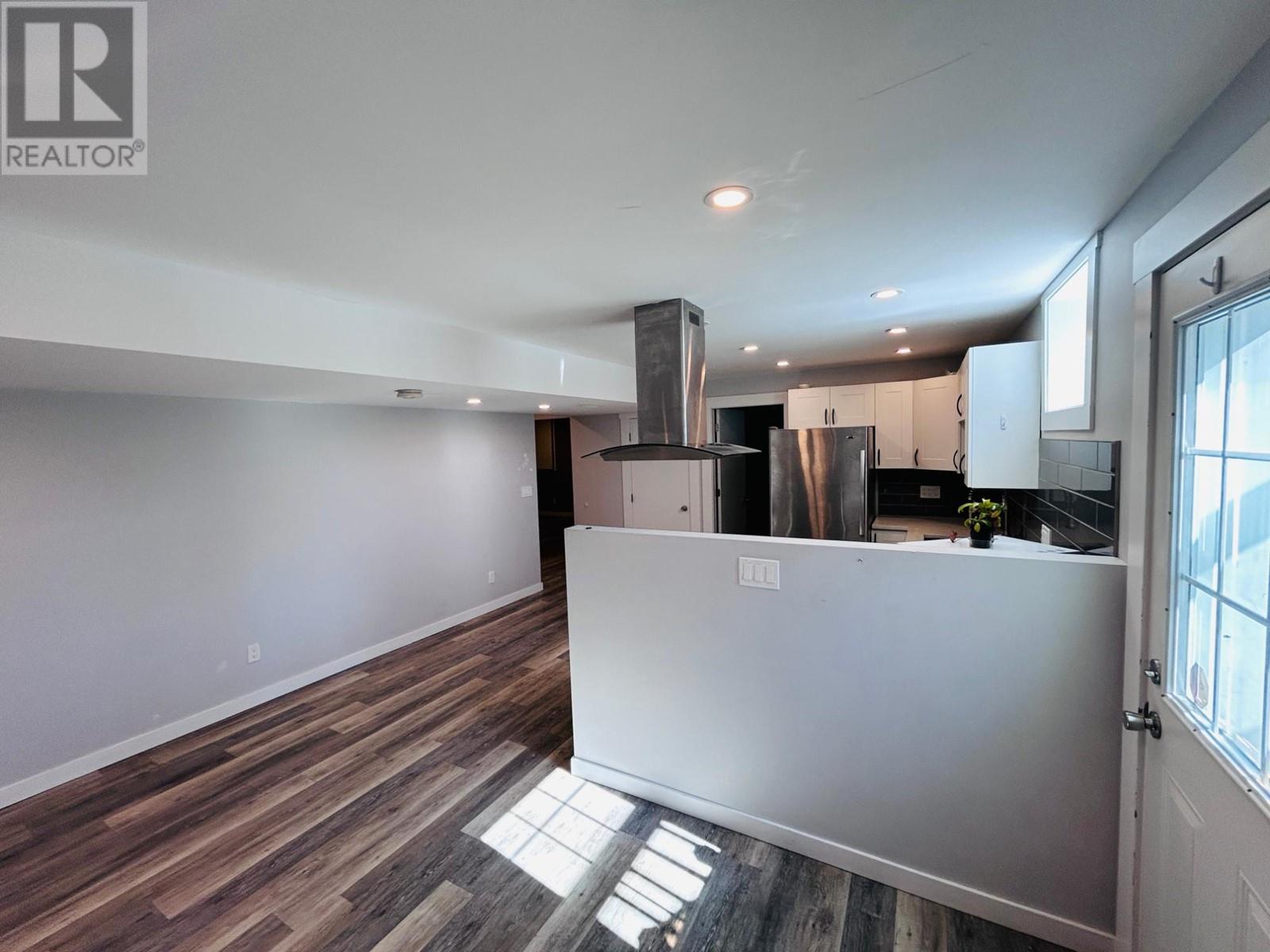653 Sydney Ave Kamloops, British Columbia V2B 1M6
$674,900
Welcome to this fantastic family home with a suite. Situated on a large .26 acre lot just steps away from the North Thompson river, walking distance to elementary school and shopping. This stunning property boasts a perfect blend of comfort and convenience, making it an ideal choice for families or investors alike. Upstairs contains 3 bedrooms, one bathroom, separate laundry, updated kitchen with stone counters and newer windows. The lower suite (2018) contains 2 bedrooms and a large den (has a window, no closet) , with 2 bathrooms. Stainless appliances and stone counters in the open kitchen, master bedroom contains a walk in closet and ensuite. The large backyard boasting an inground pool, garden boxes, storage shed, chicken coop and space for more! Alley access and plenty of parking. Call today for more information or to schedule a viewing. (id:20009)
Property Details
| MLS® Number | 181301 |
| Property Type | Single Family |
| Community Name | North Kamloops |
| Amenities Near By | Shopping, Recreation |
| Pool Type | Inground Pool |
| Water Front Type | Waterfront Nearby |
Building
| Bathroom Total | 3 |
| Bedrooms Total | 5 |
| Appliances | Refrigerator, Washer & Dryer, Dishwasher |
| Construction Material | Wood Frame |
| Construction Style Attachment | Detached |
| Cooling Type | Central Air Conditioning |
| Fireplace Fuel | Wood |
| Fireplace Present | Yes |
| Fireplace Total | 1 |
| Fireplace Type | Conventional |
| Heating Fuel | Natural Gas |
| Heating Type | Forced Air, Furnace |
| Size Interior | 2418 Sqft |
| Type | House |
Parking
| Carport | |
| Street | 1 |
| Open | 1 |
| R V |
Land
| Acreage | No |
| Land Amenities | Shopping, Recreation |
| Size Irregular | 11326 |
| Size Total | 11326 Sqft |
| Size Total Text | 11326 Sqft |
Rooms
| Level | Type | Length | Width | Dimensions |
|---|---|---|---|---|
| Basement | 4pc Bathroom | Measurements not available | ||
| Basement | 4pc Ensuite Bath | Measurements not available | ||
| Basement | Kitchen | 10 ft ,10 in | 7 ft | 10 ft ,10 in x 7 ft |
| Basement | Dining Room | 8 ft | 7 ft ,6 in | 8 ft x 7 ft ,6 in |
| Basement | Living Room | 14 ft ,6 in | 14 ft ,3 in | 14 ft ,6 in x 14 ft ,3 in |
| Basement | Bedroom | 11 ft ,6 in | 9 ft ,3 in | 11 ft ,6 in x 9 ft ,3 in |
| Basement | Primary Bedroom | 14 ft ,5 in | 12 ft ,2 in | 14 ft ,5 in x 12 ft ,2 in |
| Basement | Den | 8 ft ,10 in | 12 ft ,7 in | 8 ft ,10 in x 12 ft ,7 in |
| Main Level | 4pc Bathroom | Measurements not available | ||
| Main Level | Kitchen | 9 ft ,6 in | 17 ft ,6 in | 9 ft ,6 in x 17 ft ,6 in |
| Main Level | Dining Room | 11 ft ,6 in | 9 ft | 11 ft ,6 in x 9 ft |
| Main Level | Living Room | 18 ft ,10 in | 12 ft ,10 in | 18 ft ,10 in x 12 ft ,10 in |
| Main Level | Bedroom | 13 ft ,8 in | 11 ft ,4 in | 13 ft ,8 in x 11 ft ,4 in |
| Main Level | Bedroom | 10 ft ,8 in | 8 ft ,1 in | 10 ft ,8 in x 8 ft ,1 in |
| Main Level | Bedroom | 10 ft ,3 in | 10 ft ,8 in | 10 ft ,3 in x 10 ft ,8 in |
| Main Level | Laundry Room | 9 ft | 6 ft ,8 in | 9 ft x 6 ft ,8 in |
https://www.realtor.ca/real-estate/27517689/653-sydney-ave-kamloops-north-kamloops
Interested?
Contact us for more information

Henry Hayward
107- 1664 Richter St
Kelowna Bc, British Columbia V1Y 8N3
(604) 492-5000
(604) 608-3888
www.stonehausrealty.ca/




























