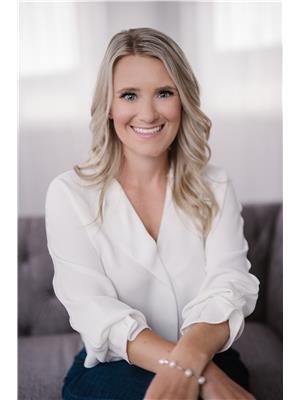1598 Emerald Drive Kamloops, British Columbia V2E 0C4
$937,500
Welcome to your DREAM HOME in the highly sought after neighborhood of Juniper West. This elegantly designed basement entry home built in 2017 offers a fabulous family friendly layout & includes 2528 sq ft of living space.The main floor invites you into the bright open concept kitchen, dining and living room space. The entertainers kitchen boasts high-end S/S appliances, wine fridge, quartz countertops & island w/ bar. Adjacent to the kitchen is the dining & living room featuring oversized windows, n/g fireplace & vaulted ceilings. Off of the dining & living room, step out onto your front sundeck to enjoy your morning coffee & take in mountain views. Down the hall you will find laundry, two bedrooms, the main bathroom along w/ the primary bedroom that includes a spa like ensuite w/ dual vanities & walk in closet. Downstairs you will find a 4th bedroom for upstairs use as well as a gorgeous one bedroom in-law suite w/ S/S kitchen appliances, separate laundry & access. Backyard oasis boasts oversized trex deck w/ covered pergola over hot tub w/ built in bar & shed. Double car garage & plenty of room to park your vehicles. Quick possession possible. For those who love outdoor adventures, there are endless possibilities for hiking & exploring. Come & see why Juniper West is the place to live! (id:20009)
Property Details
| MLS® Number | 181305 |
| Property Type | Single Family |
| Community Name | Juniper Ridge |
| Amenities Near By | Recreation |
| Community Features | Family Oriented |
| View Type | View |
Building
| Bathroom Total | 3 |
| Bedrooms Total | 5 |
| Appliances | Refrigerator, Washer & Dryer, Dishwasher, Stove, Microwave |
| Architectural Style | Basement Entry |
| Construction Material | Wood Frame |
| Construction Style Attachment | Detached |
| Cooling Type | Central Air Conditioning |
| Fireplace Fuel | Gas |
| Fireplace Present | Yes |
| Fireplace Total | 1 |
| Fireplace Type | Conventional |
| Heating Fuel | Natural Gas |
| Heating Type | Forced Air, Furnace |
| Size Interior | 2528 Sqft |
| Type | House |
Parking
| Garage | 2 |
Land
| Acreage | No |
| Land Amenities | Recreation |
| Size Irregular | 5227 |
| Size Total | 5227 Sqft |
| Size Total Text | 5227 Sqft |
Rooms
| Level | Type | Length | Width | Dimensions |
|---|---|---|---|---|
| Basement | 4pc Bathroom | Measurements not available | ||
| Basement | Bedroom | 10 ft | 10 ft ,9 in | 10 ft x 10 ft ,9 in |
| Basement | Bedroom | 15 ft | 11 ft | 15 ft x 11 ft |
| Basement | Kitchen | 9 ft ,10 in | 11 ft ,3 in | 9 ft ,10 in x 11 ft ,3 in |
| Basement | Laundry Room | 3 ft ,1 in | 3 ft ,5 in | 3 ft ,1 in x 3 ft ,5 in |
| Main Level | 4pc Bathroom | Measurements not available | ||
| Main Level | 4pc Ensuite Bath | Measurements not available | ||
| Main Level | Bedroom | 11 ft | 10 ft | 11 ft x 10 ft |
| Main Level | Bedroom | 10 ft ,4 in | 10 ft ,10 in | 10 ft ,4 in x 10 ft ,10 in |
| Main Level | Primary Bedroom | 12 ft ,2 in | 14 ft | 12 ft ,2 in x 14 ft |
| Main Level | Living Room | 16 ft ,9 in | 14 ft | 16 ft ,9 in x 14 ft |
| Main Level | Kitchen | 12 ft | 16 ft ,5 in | 12 ft x 16 ft ,5 in |
| Main Level | Dining Room | 11 ft ,8 in | 9 ft ,4 in | 11 ft ,8 in x 9 ft ,4 in |
https://www.realtor.ca/real-estate/27517496/1598-emerald-drive-kamloops-juniper-ridge
Interested?
Contact us for more information

Jennifer Mcqueen
Personal Real Estate Corporation

867 Victoria St
Kamloops Bc, British Columbia V2C 2B7
(250) 377-3030
https://bcinteriorrealty.com/


















































