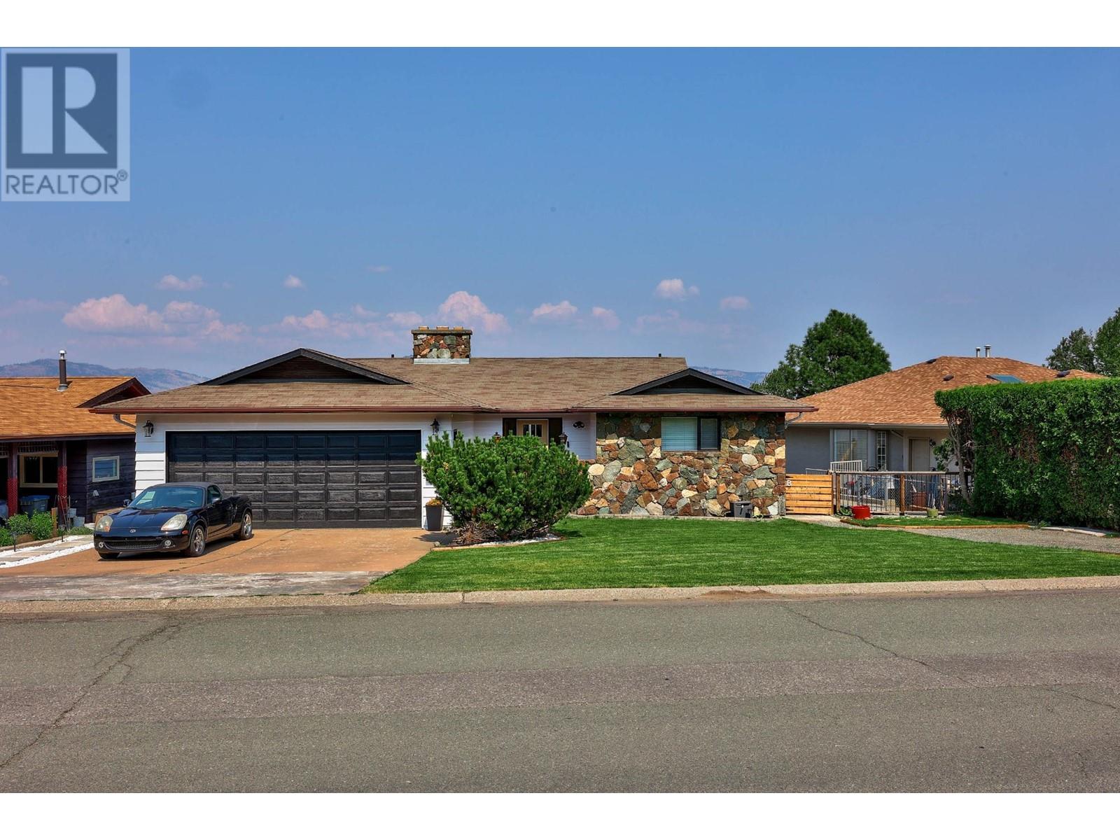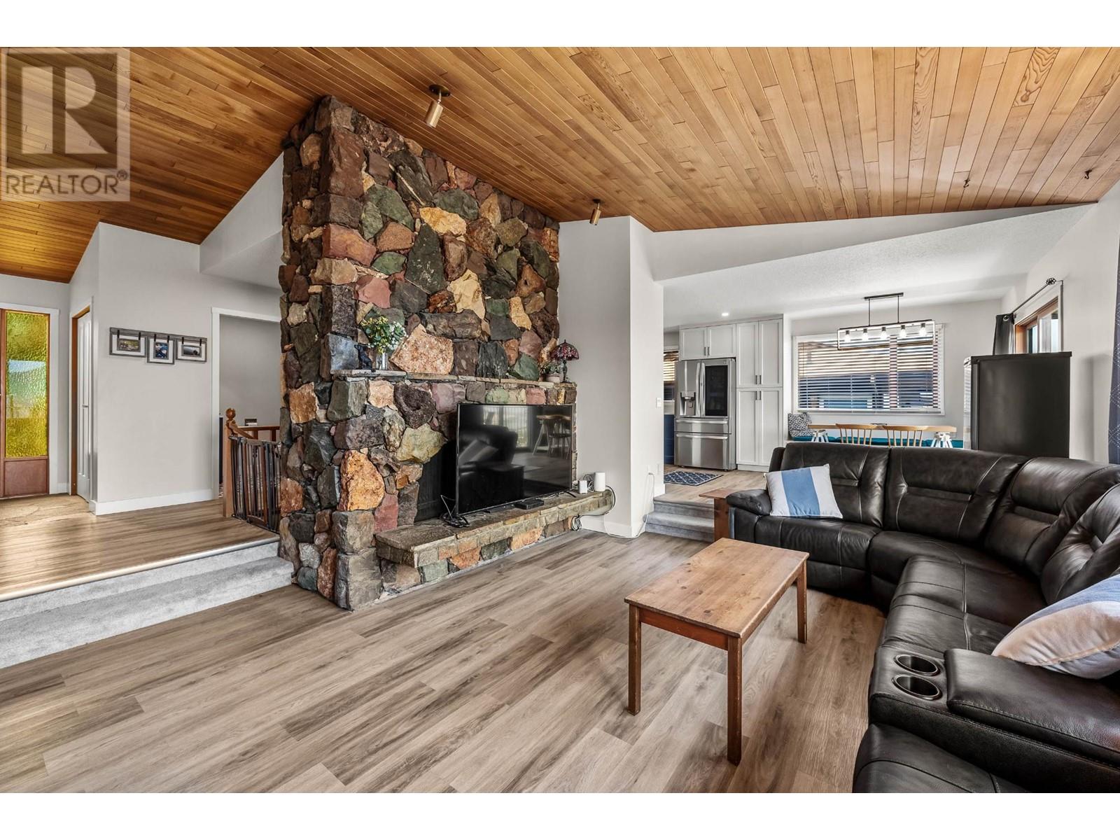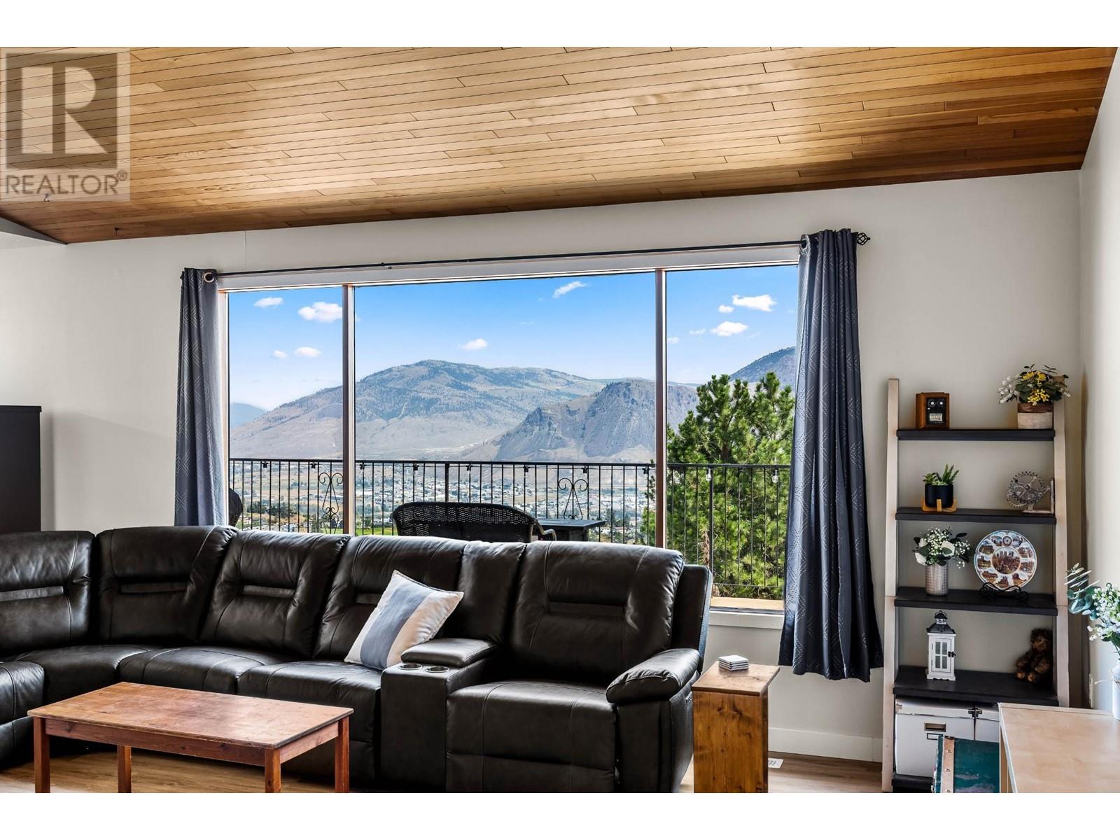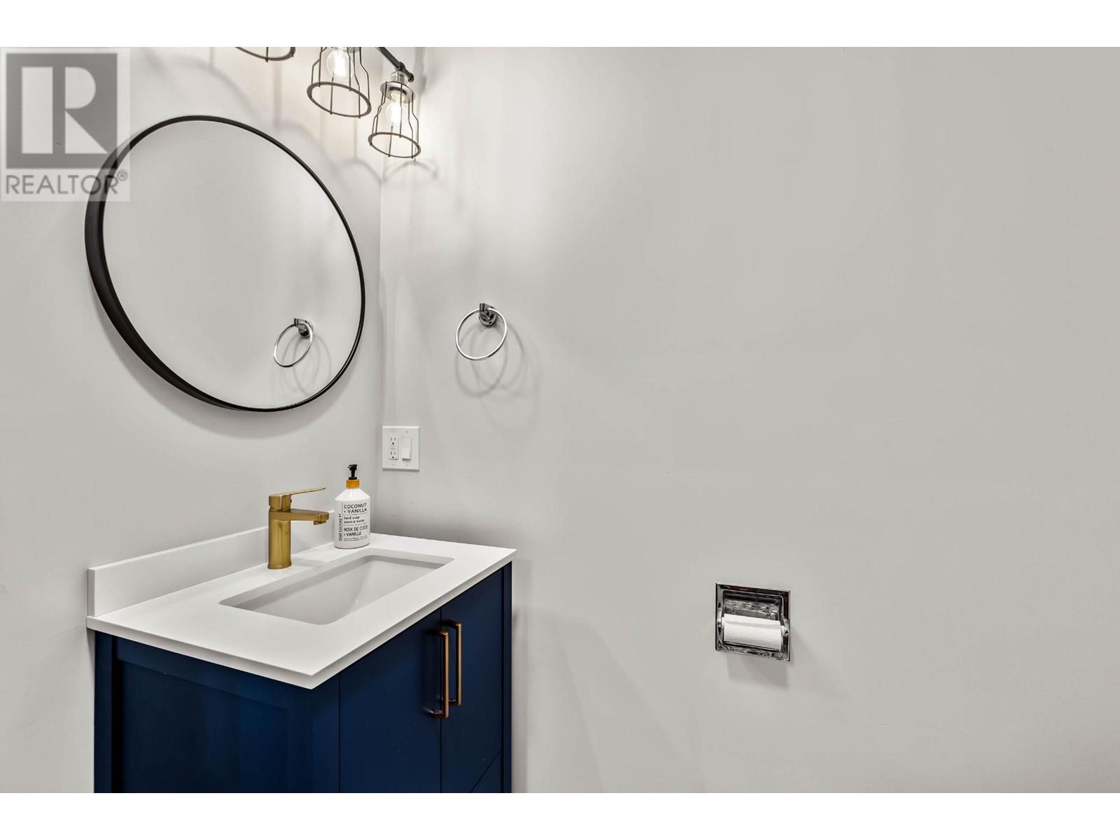356 Gleneagles Drive Kamloops, British Columbia V2E 1Z4
$1,299,900
Breathtaking views and exceptional features make this Sahali home stand out! Boasting a legal one-bedroom plus den basement suite and an additional one-bedroom in-law suite, this property is perfect for multi-generational living or generating rental income, live upstairs while the suites can generate earnings of +$4,000/month. Enjoy a double car garage and a stunning swimming pool. The main floor features three spacious bedrooms and three beautifully updated bathrooms, all centered around a newly remodelled kitchen with elegant quartz countertops. Recent upgrades include modern flooring, fresh paint throughout, as well as new furnaces and air conditioners, ensuring comfort and style year-round. Outside, you'll find newly landscaped grounds, extra parking for the suite, and a pool area fully equipped with a new liner, skimmer, sand filter, pump, and updates to heater--perfect for those sunny summer days! Conveniently located near schools, shopping, and transit, this home perfectly blends luxury with practicality. Don't miss this rare opportunity--contact the listing agent for a comprehensive list of improvements and schedule your private viewing today! (id:20009)
Property Details
| MLS® Number | 181308 |
| Property Type | Single Family |
| Community Name | Sahali |
Building
| Bathroom Total | 5 |
| Bedrooms Total | 6 |
| Architectural Style | Ranch |
| Construction Material | Wood Frame |
| Construction Style Attachment | Detached |
| Fireplace Fuel | Wood |
| Fireplace Present | Yes |
| Fireplace Total | 2 |
| Fireplace Type | Conventional |
| Heating Fuel | Natural Gas |
| Heating Type | Forced Air, Furnace |
| Size Interior | 3378 Sqft |
| Type | House |
Parking
| Garage | 2 |
Land
| Acreage | No |
| Size Irregular | 7670 |
| Size Total | 7670 Sqft |
| Size Total Text | 7670 Sqft |
Rooms
| Level | Type | Length | Width | Dimensions |
|---|---|---|---|---|
| Basement | 4pc Bathroom | Measurements not available | ||
| Basement | 3pc Bathroom | Measurements not available | ||
| Basement | Kitchen | 10 ft | 11 ft | 10 ft x 11 ft |
| Basement | Living Room | 12 ft | 14 ft | 12 ft x 14 ft |
| Basement | Bedroom | 14 ft | 10 ft | 14 ft x 10 ft |
| Basement | Bedroom | 9 ft | 14 ft | 9 ft x 14 ft |
| Basement | Bedroom | 11 ft | 10 ft | 11 ft x 10 ft |
| Basement | Kitchen | 10 ft | 16 ft | 10 ft x 16 ft |
| Basement | Living Room | 10 ft | 16 ft | 10 ft x 16 ft |
| Main Level | 2pc Bathroom | Measurements not available | ||
| Main Level | 5pc Bathroom | Measurements not available | ||
| Main Level | 3pc Ensuite Bath | Measurements not available | ||
| Main Level | Kitchen | 12 ft ,6 in | 18 ft | 12 ft ,6 in x 18 ft |
| Main Level | Dining Room | 11 ft | 11 ft | 11 ft x 11 ft |
| Main Level | Living Room | 19 ft | 14 ft ,9 in | 19 ft x 14 ft ,9 in |
| Main Level | Bedroom | 14 ft ,3 in | 9 ft ,3 in | 14 ft ,3 in x 9 ft ,3 in |
| Main Level | Bedroom | 10 ft ,4 in | 8 ft | 10 ft ,4 in x 8 ft |
| Main Level | Bedroom | 14 ft ,3 in | 11 ft ,2 in | 14 ft ,3 in x 11 ft ,2 in |
https://www.realtor.ca/real-estate/27517929/356-gleneagles-drive-kamloops-sahali
Interested?
Contact us for more information

Chris Town
https://christown.evrealestate.com/

606 Victoria St
Kamloops, British Columbia V2C 2B4
(778) 765-1500
evkamloops.evrealestate.com










































