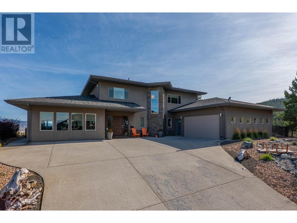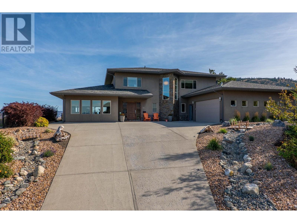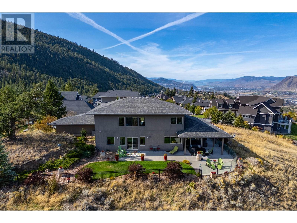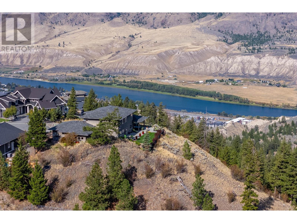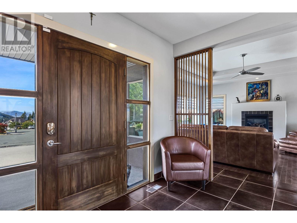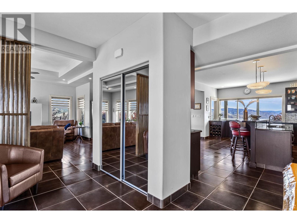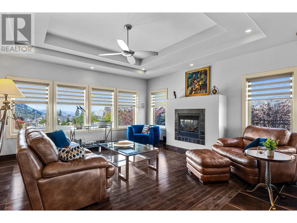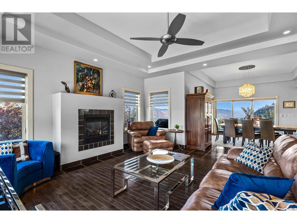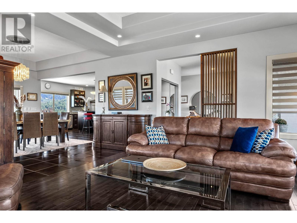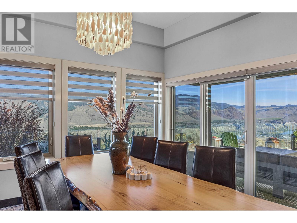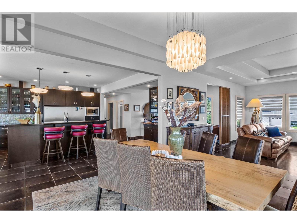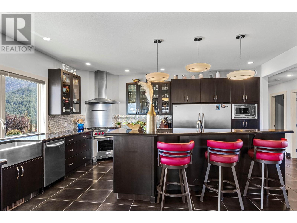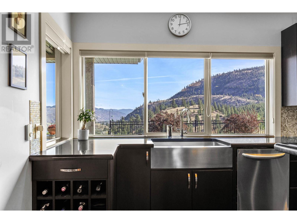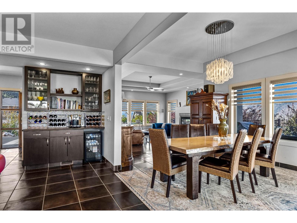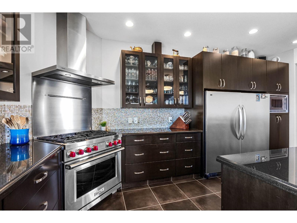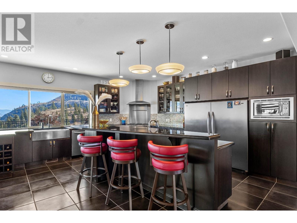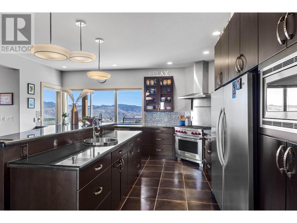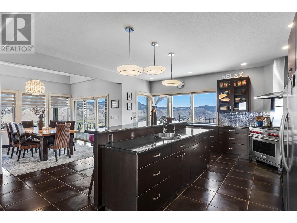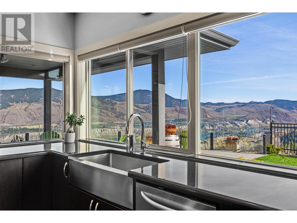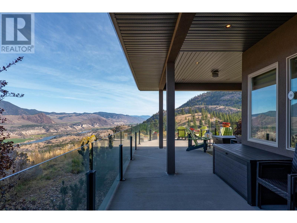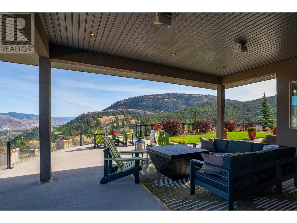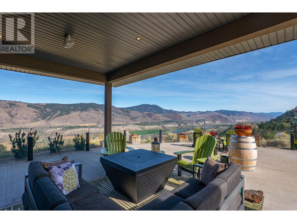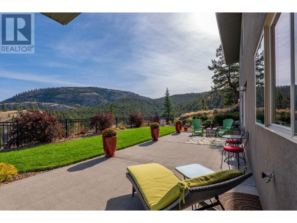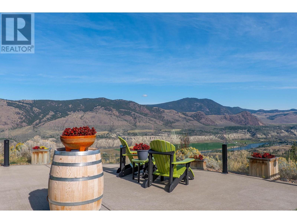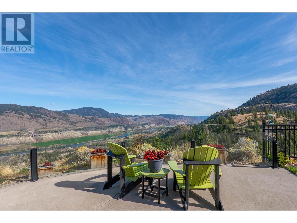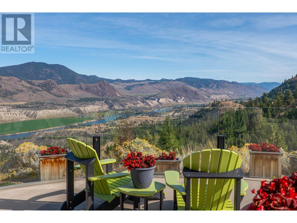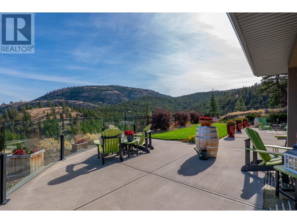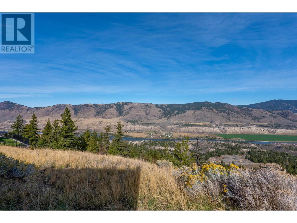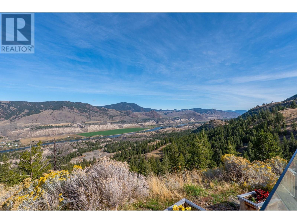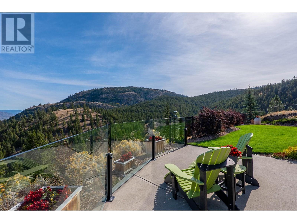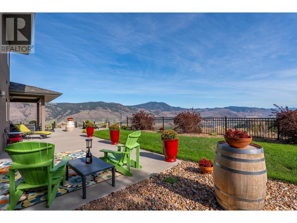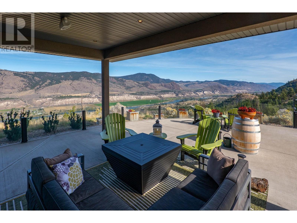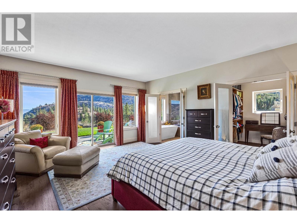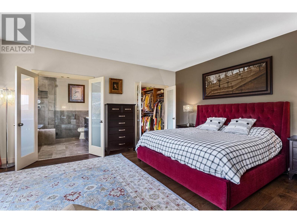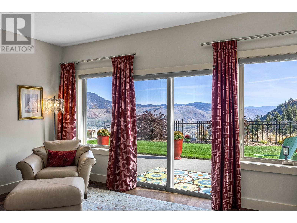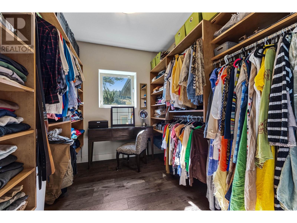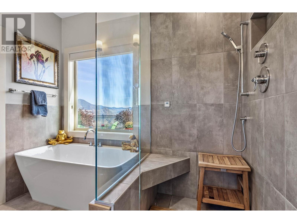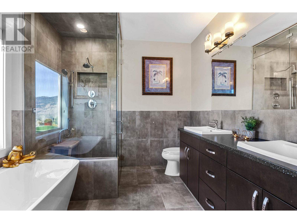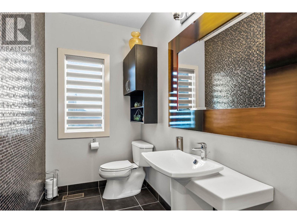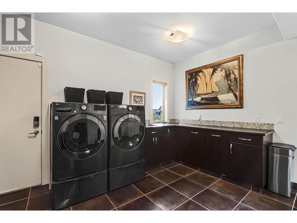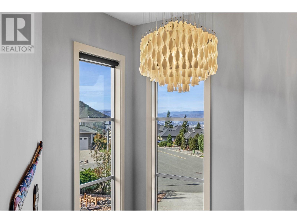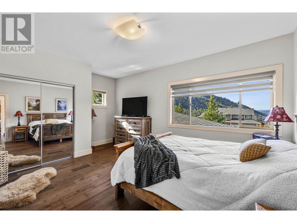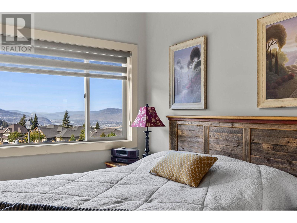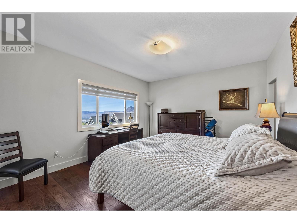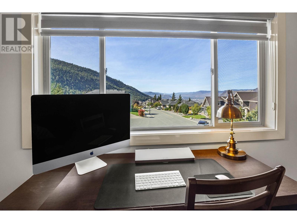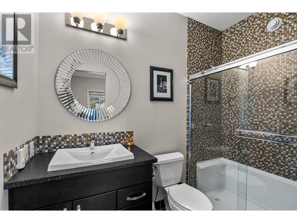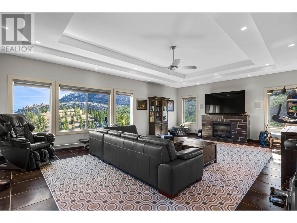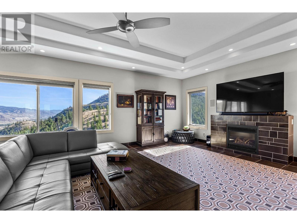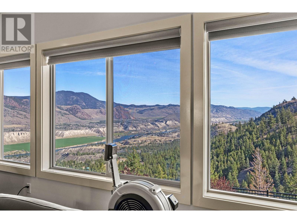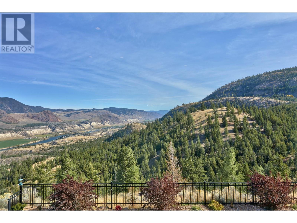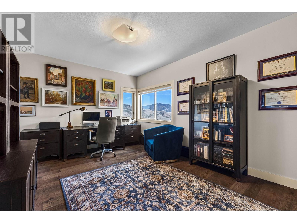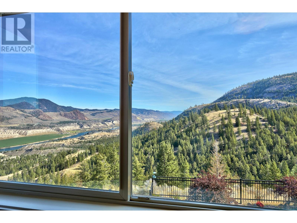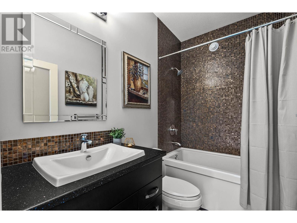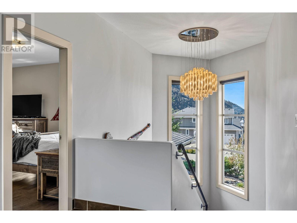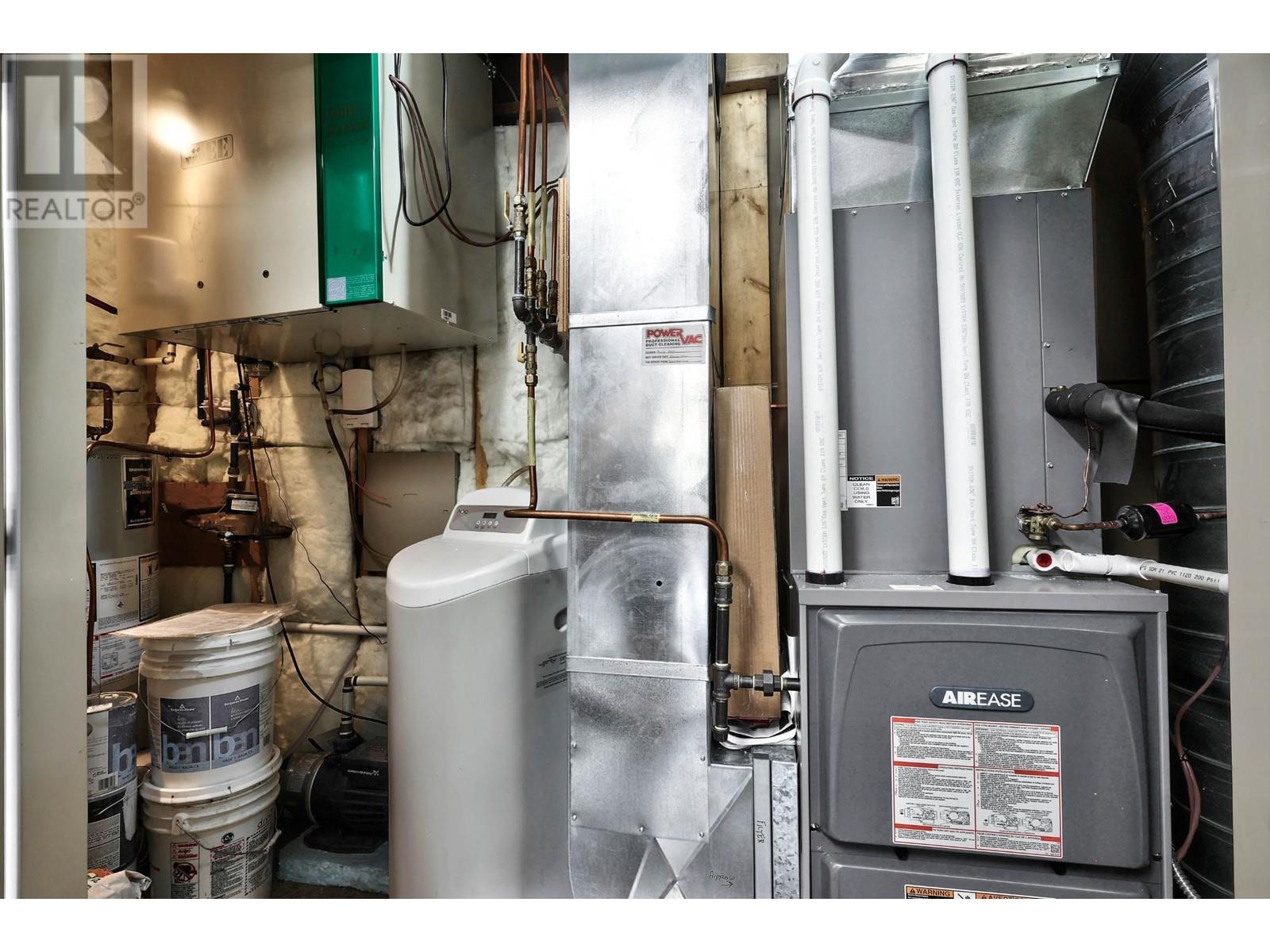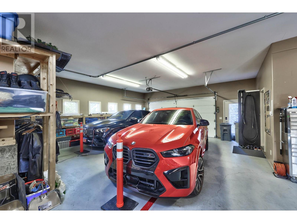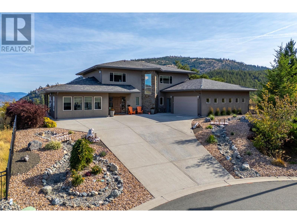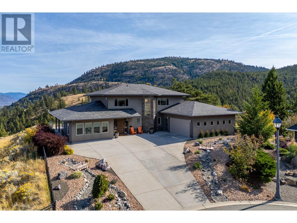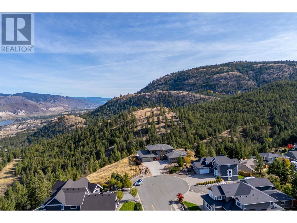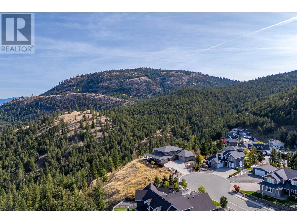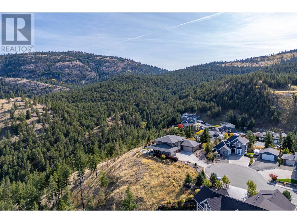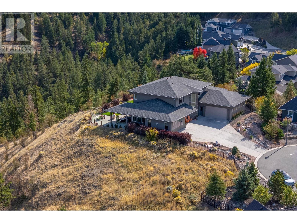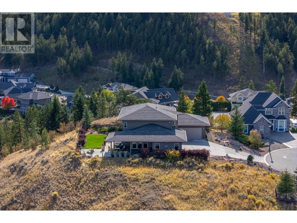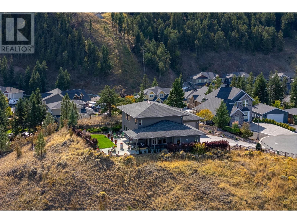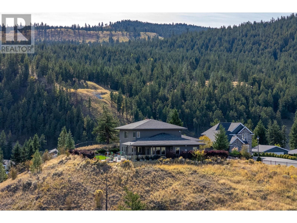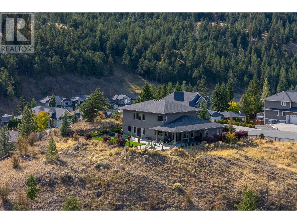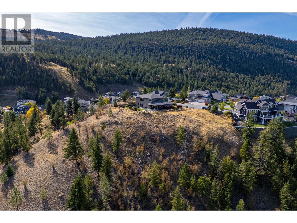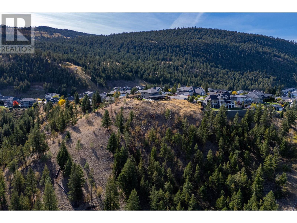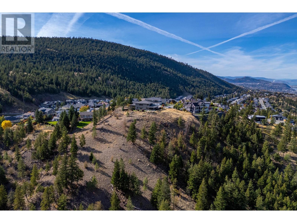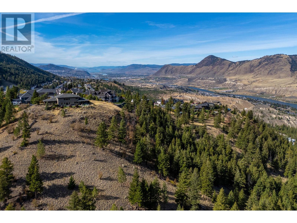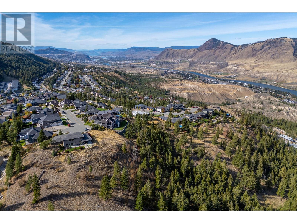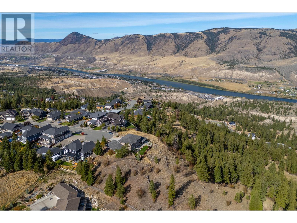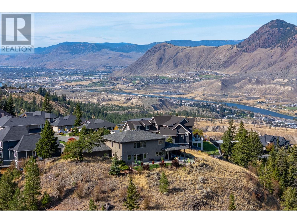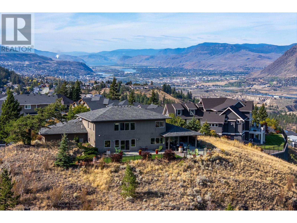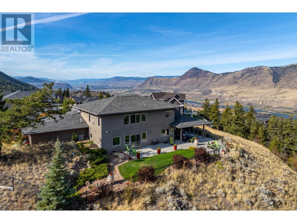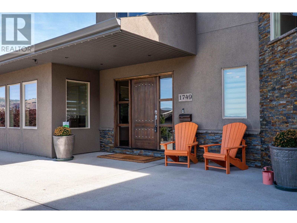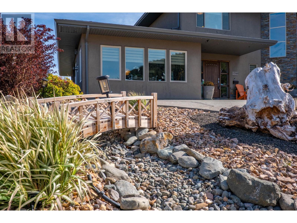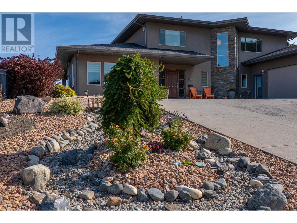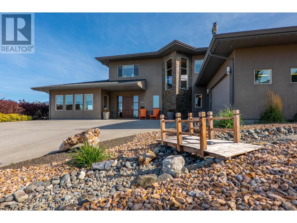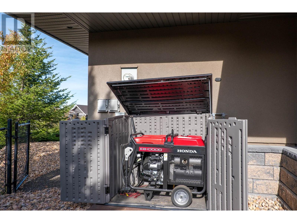1749 Birkenhead Place Kamloops, British Columbia V2E 2T6
$1,379,000
Welcome to 1749 Birkenhead Pl, an incredible "Casol Design" custom build on a serene & incredibly private 0.53-acre lot situated in the prestigious Benchlands. With stunning river & valley views, at the end of a quiet cul-de-sac, this property offers timeless design paired w ultimate privacy. The open main floor features a luxurious primary suite complete w custom w/i closet & a spa-like 5-piece ensuite w a gorgeous steam shower & access to your private oasis. The gourmet kitchen offers loads of cabinetry, high end appliances and is an entertainers dream. Enjoy the main floor laundry & massive laundry space as well as an extremely generously sized 3-car garage w ample space for storage. Upstairs, you'll find three addt'l spacious bedrooms, one w its own 4-piece ensuite, plus another full bath and a large rec room--perfect for family gatherings. This home truly embodies refined living w spectacular views and a prime location. New furnace, A/C, HW tank & loads of upgrades throughout! (id:20009)
Property Details
| MLS® Number | 181331 |
| Property Type | Single Family |
| Community Name | Juniper Ridge |
| Amenities Near By | Shopping, Recreation |
| Community Features | Quiet Area |
| Features | Cul-de-sac, Private Setting |
| View Type | Mountain View, River View, View |
Building
| Bathroom Total | 4 |
| Bedrooms Total | 4 |
| Appliances | Refrigerator, Central Vacuum, Washer & Dryer, Dishwasher, Window Coverings, Stove, Microwave |
| Construction Material | Wood Frame |
| Construction Style Attachment | Detached |
| Cooling Type | Central Air Conditioning |
| Fireplace Fuel | Gas |
| Fireplace Present | Yes |
| Fireplace Total | 2 |
| Fireplace Type | Conventional |
| Heating Fuel | Natural Gas |
| Heating Type | Forced Air, Furnace |
| Size Interior | 3307 Sqft |
| Type | House |
Parking
| Garage | 2 |
Land
| Acreage | No |
| Land Amenities | Shopping, Recreation |
| Size Irregular | 0.53 |
| Size Total | 0.53 Ac |
| Size Total Text | 0.53 Ac |
Rooms
| Level | Type | Length | Width | Dimensions |
|---|---|---|---|---|
| Above | 4pc Bathroom | Measurements not available | ||
| Above | 3pc Ensuite Bath | Measurements not available | ||
| Above | Bedroom | 15 ft | 13 ft | 15 ft x 13 ft |
| Above | Bedroom | 15 ft | 12 ft | 15 ft x 12 ft |
| Above | Bedroom | 15 ft | 12 ft | 15 ft x 12 ft |
| Above | Recreational, Games Room | 17 ft ,6 in | 25 ft | 17 ft ,6 in x 25 ft |
| Main Level | 2pc Bathroom | Measurements not available | ||
| Main Level | 5pc Ensuite Bath | Measurements not available | ||
| Main Level | Living Room | 17 ft | 17 ft | 17 ft x 17 ft |
| Main Level | Dining Room | 11 ft ,6 in | 13 ft ,6 in | 11 ft ,6 in x 13 ft ,6 in |
| Main Level | Kitchen | 17 ft | 17 ft | 17 ft x 17 ft |
| Main Level | Laundry Room | 13 ft | 12 ft | 13 ft x 12 ft |
| Main Level | Foyer | 9 ft | 11 ft | 9 ft x 11 ft |
| Main Level | Bedroom | 16 ft | 17 ft | 16 ft x 17 ft |
https://www.realtor.ca/real-estate/27524230/1749-birkenhead-place-kamloops-juniper-ridge
Interested?
Contact us for more information
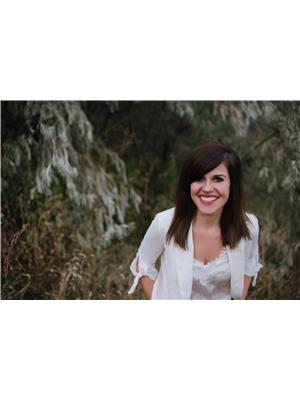
Jestine Hinch
Personal Real Estate Corporation

1000 Clubhouse Dr (Lower)
Kamloops, British Columbia V2H 1T9
1 (833) 817-6506
Chelsea Dufficy

1000 Clubhouse Dr (Lower)
Kamloops, British Columbia V2H 1T9
1 (833) 817-6506

