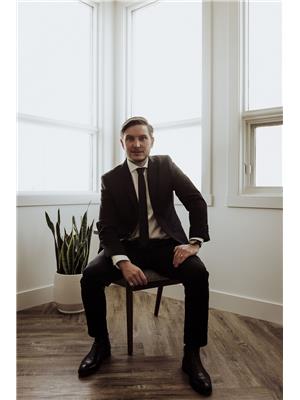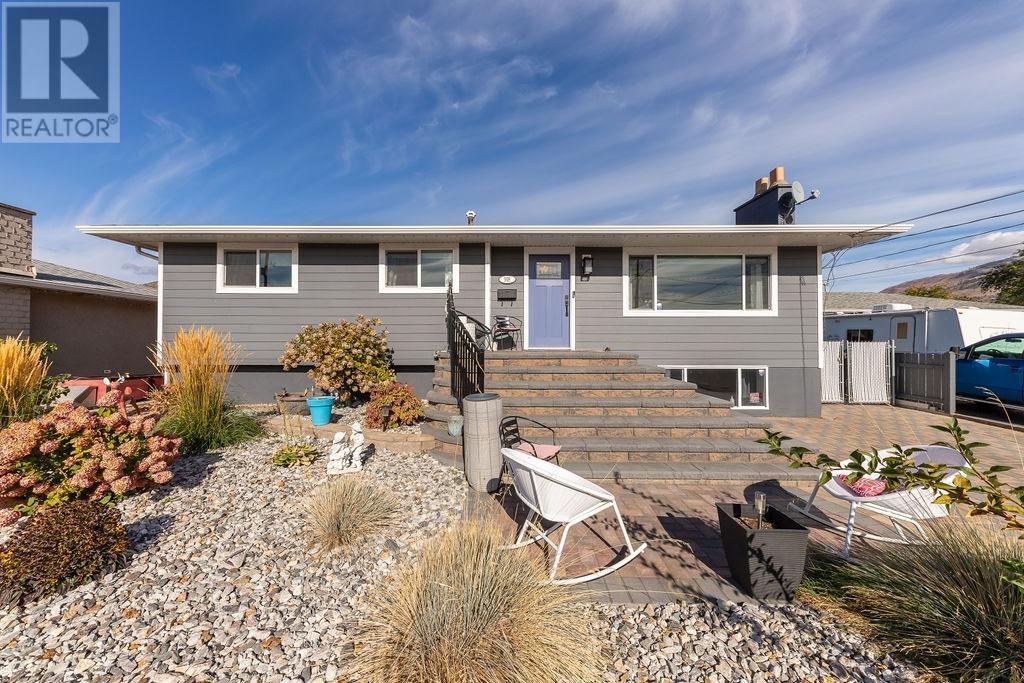918 Cranbrook Place Kamloops, British Columbia V2B 2A8
$759,900
**OPEN HOUSE OCT 26/24 11AM-1PM Wonderful family home in a quiet cul-de-sac close to schools and all amenities. Beautifully updated kitchen with a gas range, tile backsplash, ss appliances, and abundant cabinetry and counter space. The main floor boasts three generous bedrooms, each with large closets, and a fully renovated main bathroom. Bright 1bdrm in-law suite on the lower level provides good ceiling height, a spacious bedroom, and shared laundry access, making it an ideal space for extended family or rental opportunities. The bsmt also offers a large laundry space, ample storage, and a cold cellar for extra goodies. Outdoors, you'll find immaculate landscaping and expertly crafted masonry--a gardener's dream. The fully fenced backyard incl covered patio, grassy area, fruit trees, and a powered detached workshop and shed, perfect for projects and storage. With central A/C and a welcoming layout, this home is ready for you to move in and enjoy. (id:20009)
Property Details
| MLS® Number | 181369 |
| Property Type | Single Family |
| Community Name | North Kamloops |
Building
| Bathroom Total | 2 |
| Bedrooms Total | 4 |
| Construction Material | Wood Frame |
| Construction Style Attachment | Detached |
| Fireplace Present | Yes |
| Fireplace Total | 2 |
| Heating Fuel | Natural Gas |
| Heating Type | Forced Air, Furnace |
| Size Interior | 2427 Sqft |
| Type | House |
Parking
| Open | 1 |
Land
| Acreage | No |
| Size Irregular | 8086 |
| Size Total | 8086 Sqft |
| Size Total Text | 8086 Sqft |
Rooms
| Level | Type | Length | Width | Dimensions |
|---|---|---|---|---|
| Basement | 3pc Bathroom | Measurements not available | ||
| Basement | Kitchen | 14 ft ,8 in | 12 ft | 14 ft ,8 in x 12 ft |
| Basement | Bedroom | 13 ft ,11 in | 10 ft ,7 in | 13 ft ,11 in x 10 ft ,7 in |
| Basement | Recreational, Games Room | 27 ft ,6 in | 10 ft ,7 in | 27 ft ,6 in x 10 ft ,7 in |
| Basement | Laundry Room | 25 ft ,10 in | 12 ft | 25 ft ,10 in x 12 ft |
| Basement | Other | 10 ft ,1 in | 19 ft ,5 in | 10 ft ,1 in x 19 ft ,5 in |
| Main Level | 4pc Bathroom | Measurements not available | ||
| Main Level | Living Room | 20 ft ,5 in | 12 ft ,2 in | 20 ft ,5 in x 12 ft ,2 in |
| Main Level | Kitchen | 13 ft ,3 in | 10 ft ,5 in | 13 ft ,3 in x 10 ft ,5 in |
| Main Level | Dining Room | 7 ft ,11 in | 10 ft ,8 in | 7 ft ,11 in x 10 ft ,8 in |
| Main Level | Primary Bedroom | 12 ft ,2 in | 10 ft ,1 in | 12 ft ,2 in x 10 ft ,1 in |
| Main Level | Bedroom | 8 ft ,7 in | 10 ft ,1 in | 8 ft ,7 in x 10 ft ,1 in |
| Main Level | Bedroom | 11 ft ,8 in | 10 ft ,5 in | 11 ft ,8 in x 10 ft ,5 in |
https://www.realtor.ca/real-estate/27534818/918-cranbrook-place-kamloops-north-kamloops
Interested?
Contact us for more information

Tyrel L. Hough
www.kamloopshomesforsale.com

258 Seymour Street
Kamloops, British Columbia V2C 2E5
(250) 374-3331
(250) 828-9544
https://www.remaxkamloops.ca/

Torrey J. Hough
www.kamloopshomesforsale.com
https://www.instagram.com/invites/contact/?i=1rdhz5q38yyjv&utm_content=2f0fyg

258 Seymour Street
Kamloops, British Columbia V2C 2E5
(250) 374-3331
(250) 828-9544
https://www.remaxkamloops.ca/































