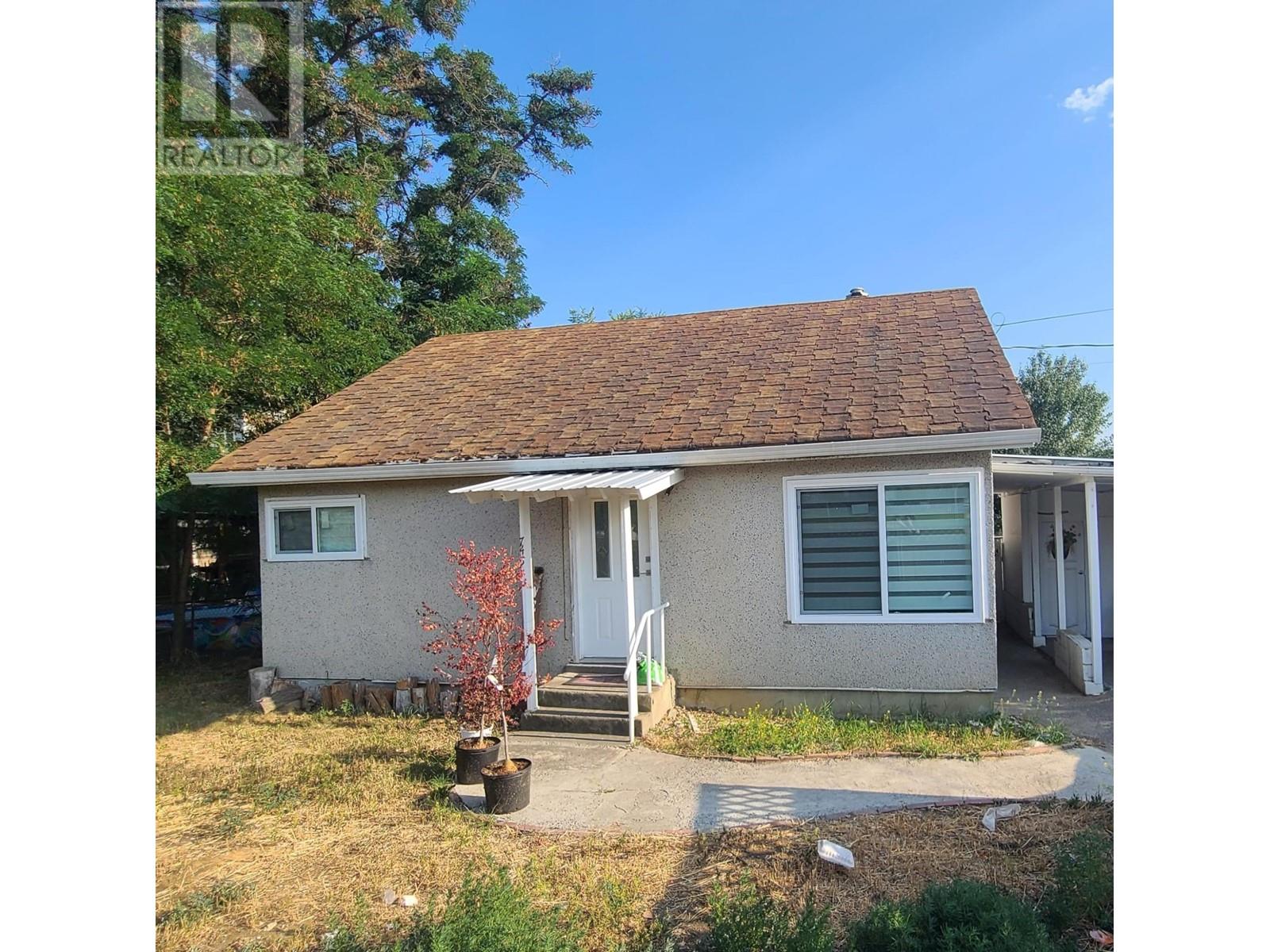745 York Ave Kamloops, British Columbia V2B 2A6
$649,000
This beautifully renovated corner detached house sits on a lot of just over 6,000 sq ft, offering ample space and privacy. With a total of 7 bedrooms, including a 2-bedroom basement suite and a 1-bedroom side suite, this home is ideal for both living and rental income potential. It features 3 brand-new bathrooms, 3 new kitchens, and updates throughout, including modern flooring, walls, countertops, sinks, and tiles-all complemented by new stainless steel appliances. Additional upgrades include a new furnace, new A/C, and a fully fenced yard, making this home move-in ready. Situated in a great location across from a park and an elementary school, it's just half a block from shopping and stores. potentially could be rented for $5,500 per month, this is an excellent opportunity for those looking for a great investment or a new home in a fantastic neighborhood!. Potential for Commercial Zoning, check with city. (id:20009)
Property Details
| MLS® Number | 181374 |
| Property Type | Single Family |
| Community Name | North Kamloops |
| Amenities Near By | Shopping, Recreation |
| Features | Central Location |
Building
| Bathroom Total | 3 |
| Bedrooms Total | 7 |
| Appliances | Refrigerator, Washer & Dryer, Window Coverings, Stove, Microwave |
| Construction Material | Wood Frame |
| Construction Style Attachment | Detached |
| Cooling Type | Window Air Conditioner, Central Air Conditioning |
| Heating Fuel | Natural Gas |
| Heating Type | Furnace |
| Size Interior | 2111 Sqft |
| Type | House |
Parking
| Carport | |
| Open | 1 |
Land
| Access Type | Easy Access, Highway Access |
| Acreage | No |
| Land Amenities | Shopping, Recreation |
| Size Irregular | 6092 |
| Size Total | 6092 Sqft |
| Size Total Text | 6092 Sqft |
Rooms
| Level | Type | Length | Width | Dimensions |
|---|---|---|---|---|
| Above | Bedroom | 9 ft | 11 ft | 9 ft x 11 ft |
| Above | Bedroom | 10 ft | 15 ft | 10 ft x 15 ft |
| Basement | 3pc Bathroom | Measurements not available | ||
| Basement | Living Room | 9 ft | 8 ft | 9 ft x 8 ft |
| Basement | Kitchen | 10 ft | 9 ft | 10 ft x 9 ft |
| Basement | Bedroom | 10 ft | 11 ft | 10 ft x 11 ft |
| Basement | Bedroom | 9 ft ,5 in | 10 ft ,5 in | 9 ft ,5 in x 10 ft ,5 in |
| Main Level | 3pc Bathroom | Measurements not available | ||
| Main Level | 3pc Bathroom | Measurements not available | ||
| Main Level | Living Room | 11 ft ,5 in | 15 ft | 11 ft ,5 in x 15 ft |
| Main Level | Kitchen | 12 ft ,5 in | 8 ft | 12 ft ,5 in x 8 ft |
| Main Level | Primary Bedroom | 13 ft ,4 in | 8 ft ,4 in | 13 ft ,4 in x 8 ft ,4 in |
| Main Level | Bedroom | 11 ft | 10 ft | 11 ft x 10 ft |
| Main Level | Bedroom | 9 ft | 11 ft | 9 ft x 11 ft |
https://www.realtor.ca/real-estate/27534817/745-york-ave-kamloops-north-kamloops
Interested?
Contact us for more information

Saif Norris
Personal Real Estate Corporation
https://www.facebook.com/saif.noor.904108
linkedin.com/in/saif-noor-5917a51b1
https://instagram.com/saifnoorsales?igshid=7m7w439h9vh
201 - 12899 80 Avenue
Surrey, British Columbia V3W 0E6
(778) 394-2699















