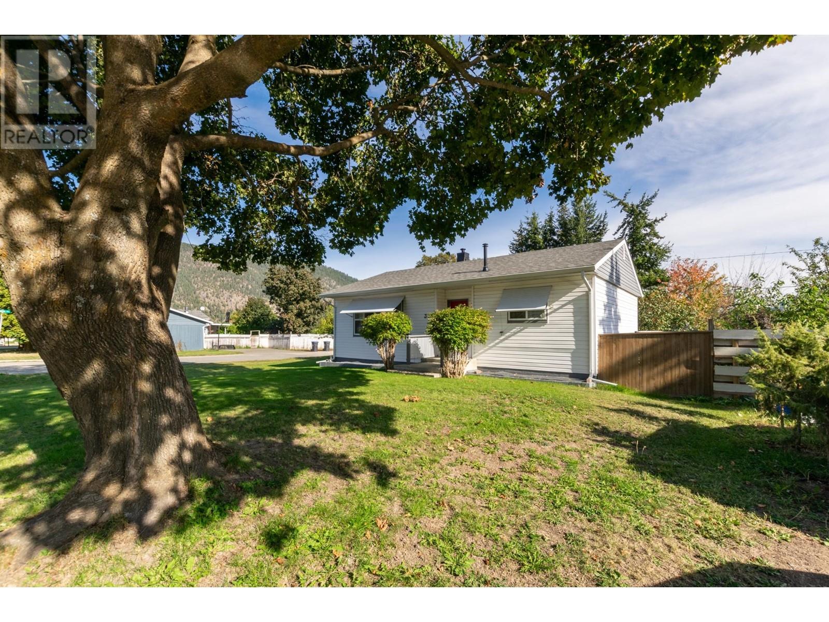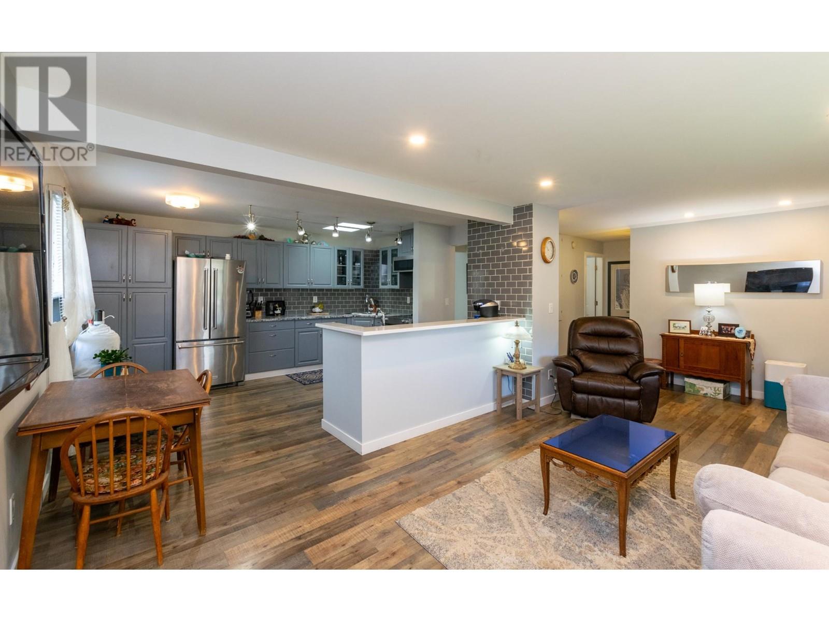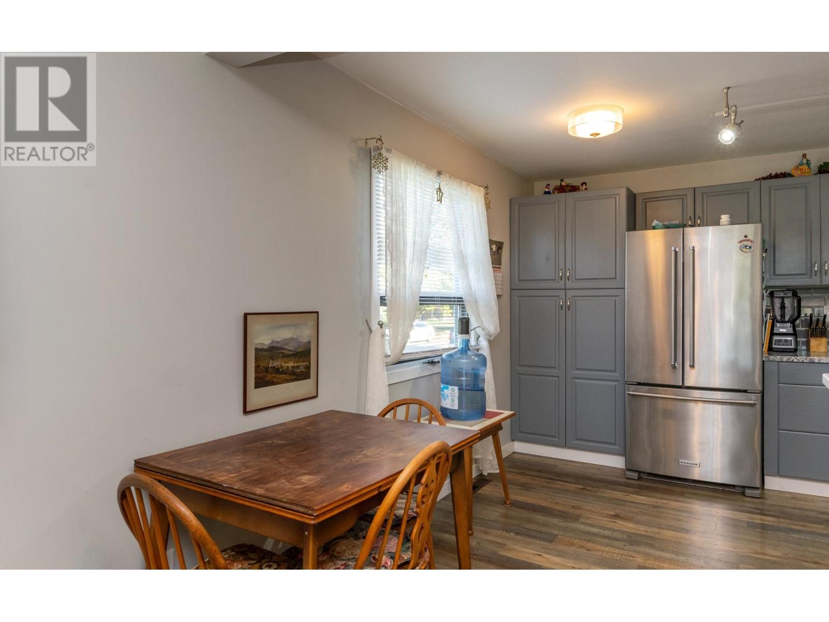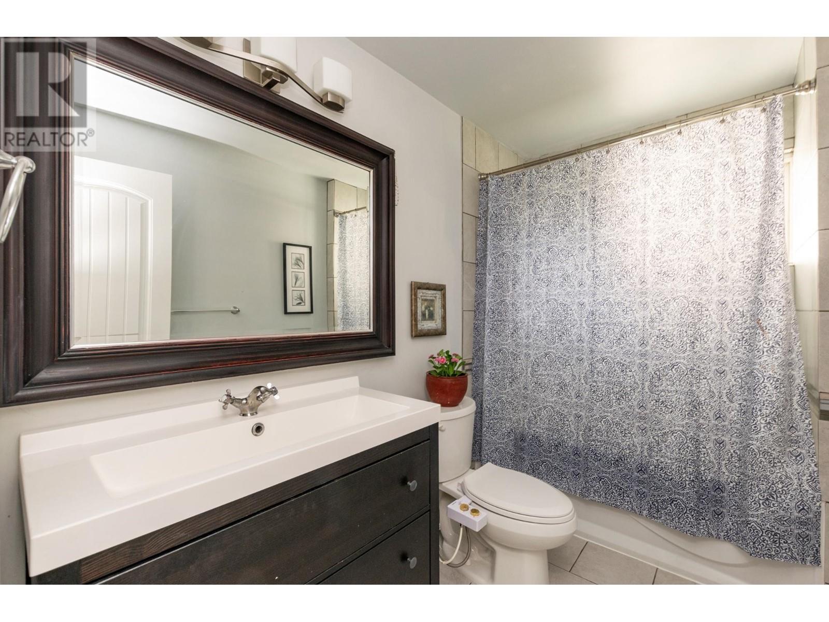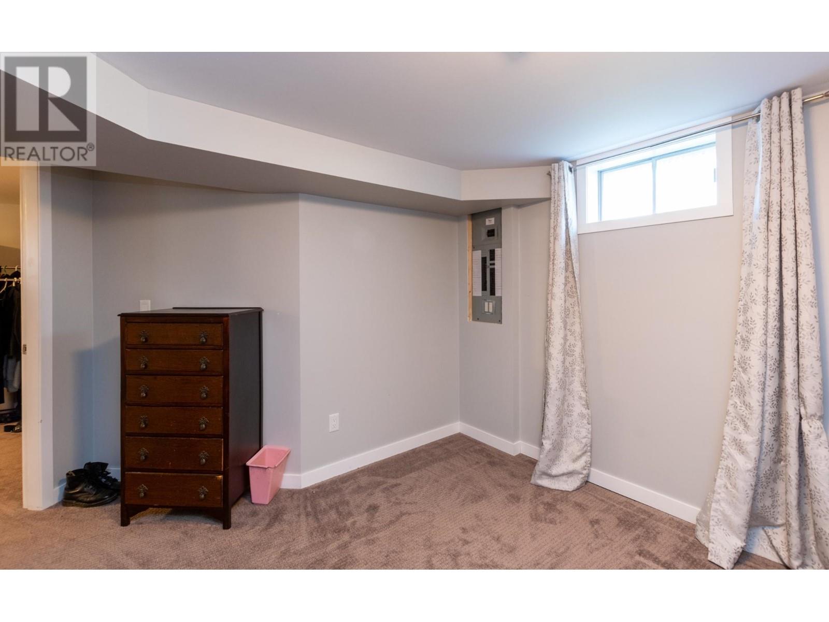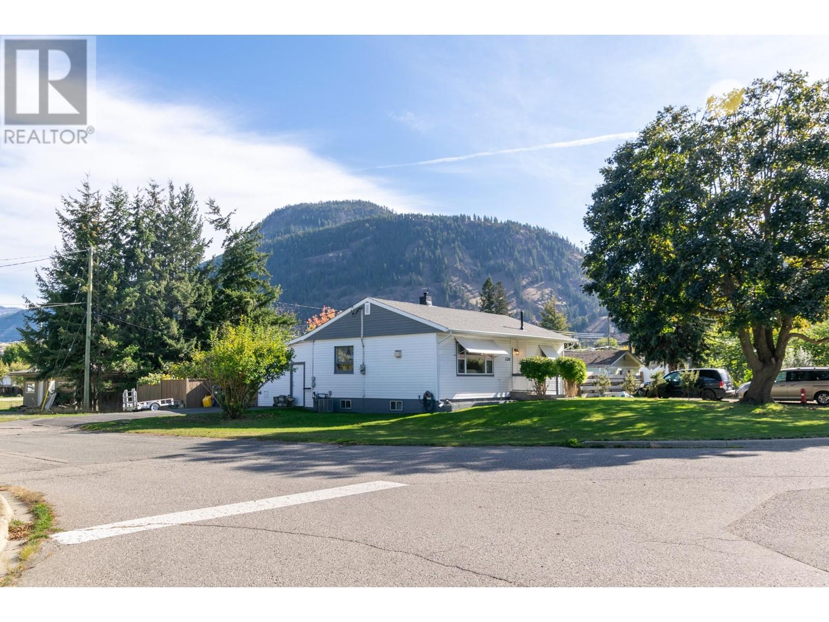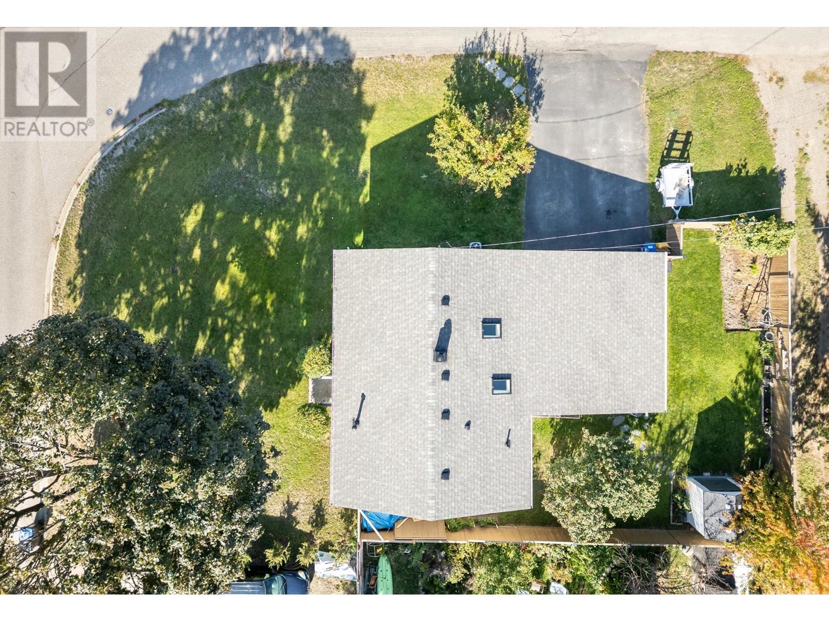339 Pine Street Chase, British Columbia V0E 1M0
$549,000
Welcome to 339 Pine Street in Chase, BC. This delightful 3 bedroom, 1.5 bath home boasts a perfect blend of modern comforts and functionality. Nestled in a very friendly neighbourhood, this home features an open-concept living area filled with natural light, perfect for both relaxation and entertaining. The spacious kitchen is equipped with modern stainless steel appliances, ample cabinetry, an eating bar with secondary sink, and a cozy dining area. The primary suite offers a walk-in closet with ensuite laundry that could easily be converted into a master suite. Downstairs you will find two additional bedrooms which provide flexibility for a growing family, guests, or a home office. The fully finished basement is a blank canvas-use it for storage, a gym, or transform it into your ultimate entertainment space. Stay warm with your brand new natural gas high efficiency furnace and gas hot water tank, both replaced in October 2021. Step outside to a lovely private and fenced backyard that has a covered patio, ideal for summer BBQs or quiet evenings under the stars. For green thumb enthusiasts there is a shed and garden to grow veggies in till your heart's content. This home is conveniently located minutes away from Little Shuswap Lake and the beach, many parks, Sunshore Golf and Talking Rock Golf Courses, shopping and restaurants, the Chase Primary Care Health Centre, an elementary and high school, a hockey arena, the Chase Community Hall, and is only 30-minutes from Kamloops. (id:20009)
Property Details
| MLS® Number | 181373 |
| Property Type | Single Family |
| Community Name | Chase |
| Amenities Near By | Shopping, Recreation, Ski Hill, Golf Course |
| Community Features | Quiet Area, Seniors Oriented, Family Oriented |
| Features | Central Location, Park Setting, Private Setting, Flat Site, Wet Bar, Skylight |
| Road Type | Paved Road |
| View Type | Mountain View, View |
| Water Front Type | Waterfront Nearby |
Building
| Bathroom Total | 2 |
| Bedrooms Total | 3 |
| Appliances | Refrigerator, Washer, Dishwasher, Window Coverings, Dryer, Stove, Microwave |
| Architectural Style | Ranch |
| Construction Material | Wood Frame |
| Construction Style Attachment | Detached |
| Cooling Type | Central Air Conditioning |
| Fireplace Fuel | Gas |
| Fireplace Present | Yes |
| Fireplace Total | 1 |
| Fireplace Type | Conventional |
| Heating Fuel | Natural Gas |
| Heating Type | Forced Air, Furnace |
| Size Interior | 1894 Sqft |
| Type | House |
Parking
| Open | 1 |
Land
| Access Type | Easy Access |
| Acreage | No |
| Land Amenities | Shopping, Recreation, Ski Hill, Golf Course |
| Size Frontage | 50 Ft |
| Size Irregular | 5009 |
| Size Total | 5009 Sqft |
| Size Total Text | 5009 Sqft |
Rooms
| Level | Type | Length | Width | Dimensions |
|---|---|---|---|---|
| Basement | 2pc Bathroom | Measurements not available | ||
| Basement | Family Room | 25 ft ,7 in | 22 ft ,3 in | 25 ft ,7 in x 22 ft ,3 in |
| Basement | Bedroom | 14 ft | 11 ft | 14 ft x 11 ft |
| Basement | Bedroom | 10 ft ,11 in | 8 ft ,3 in | 10 ft ,11 in x 8 ft ,3 in |
| Basement | Utility Room | 11 ft ,5 in | 5 ft ,10 in | 11 ft ,5 in x 5 ft ,10 in |
| Main Level | 4pc Bathroom | Measurements not available | ||
| Main Level | Kitchen | 11 ft ,9 in | 8 ft ,1 in | 11 ft ,9 in x 8 ft ,1 in |
| Main Level | Living Room | 21 ft ,11 in | 11 ft ,2 in | 21 ft ,11 in x 11 ft ,2 in |
| Main Level | Dining Room | 12 ft ,2 in | 6 ft ,7 in | 12 ft ,2 in x 6 ft ,7 in |
| Main Level | Primary Bedroom | 13 ft ,3 in | 9 ft ,11 in | 13 ft ,3 in x 9 ft ,11 in |
| Main Level | Laundry Room | 13 ft ,2 in | 8 ft ,2 in | 13 ft ,2 in x 8 ft ,2 in |
| Main Level | Storage | 14 ft ,7 in | 13 ft ,5 in | 14 ft ,7 in x 13 ft ,5 in |
| Main Level | Other | 15 ft ,1 in | 7 ft ,6 in | 15 ft ,1 in x 7 ft ,6 in |
https://www.realtor.ca/real-estate/27534482/339-pine-street-chase-chase
Interested?
Contact us for more information
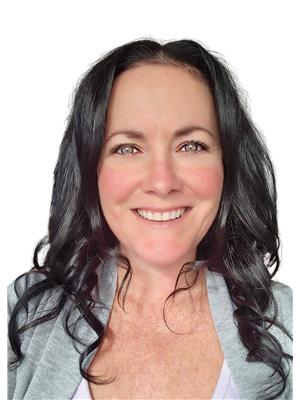
Alycia Butler
https://www.alyciabutler.com/
https://www.facebook.com/alyciabutlerrealtor
https://www.linkedin.com/in/alyciabutler
https://www.instagram.com/alyciabutlerrealtor

P.o. Box 434
Salmon Arm, British Columbia V1E 4N6
(250) 832-9997
(250) 832-9935
www.royallepageaccess.ca/

